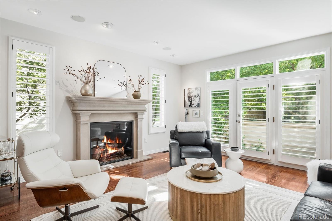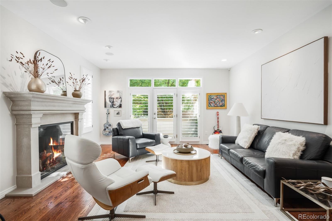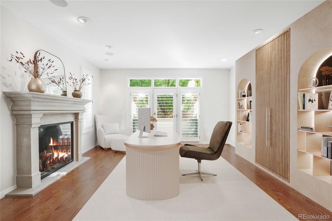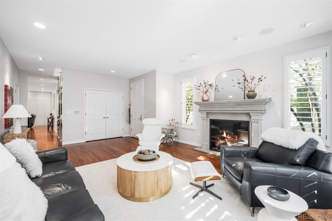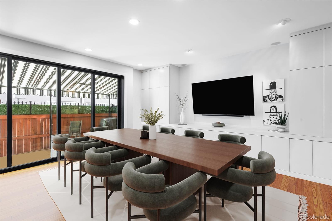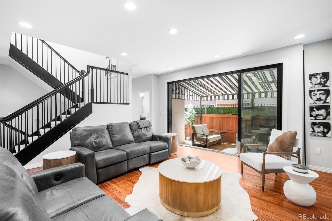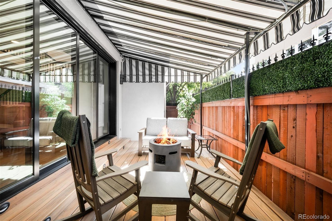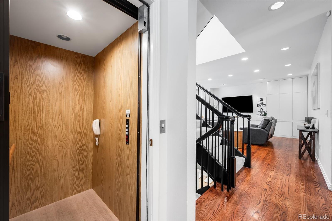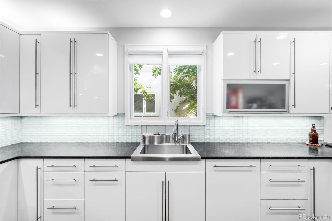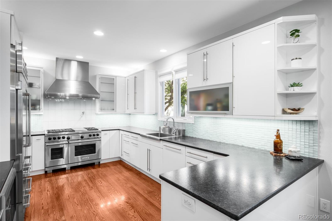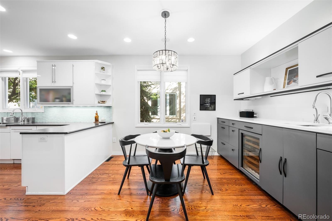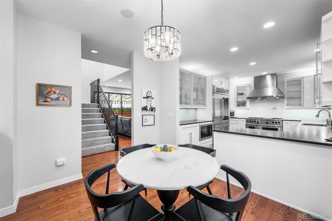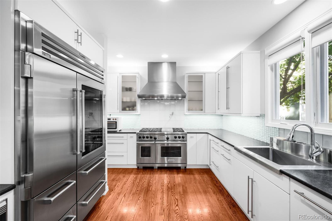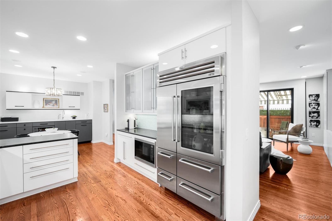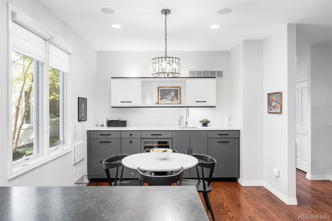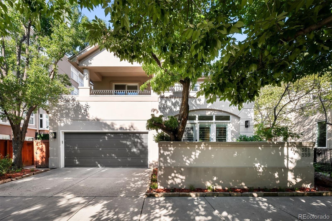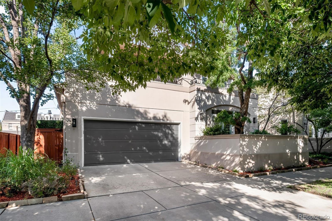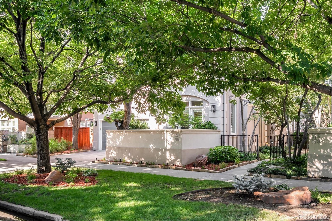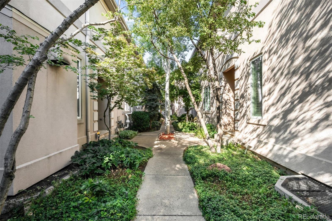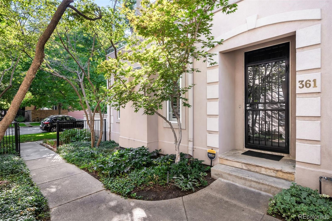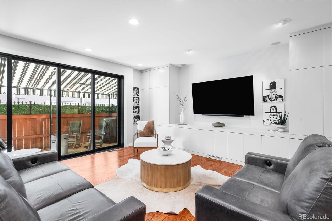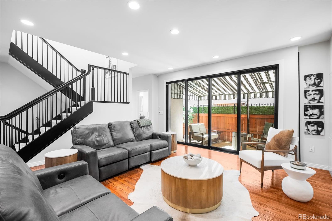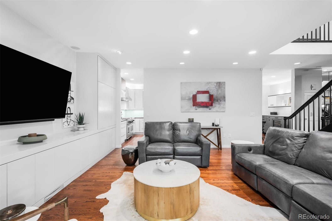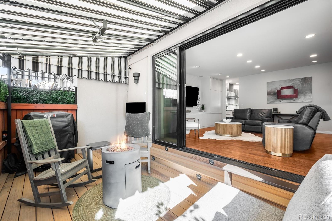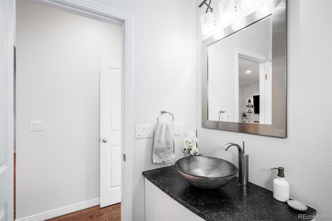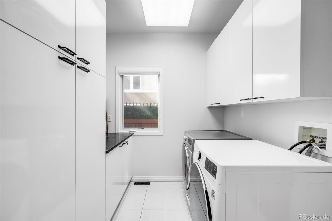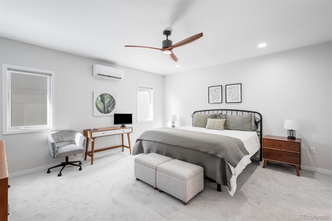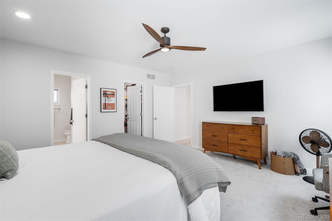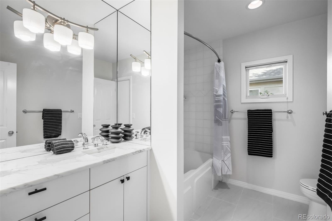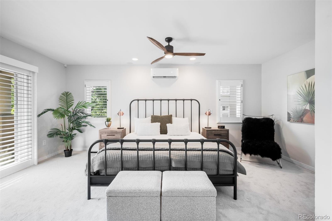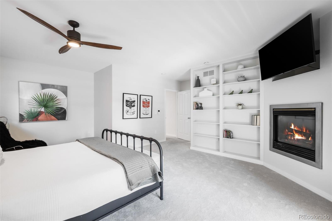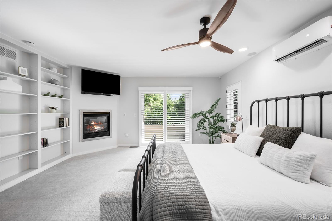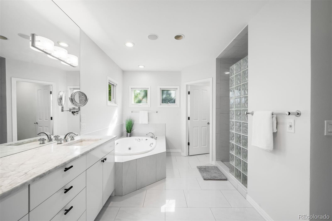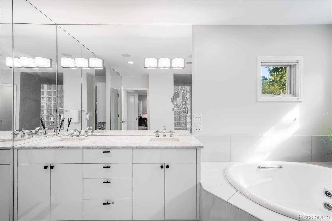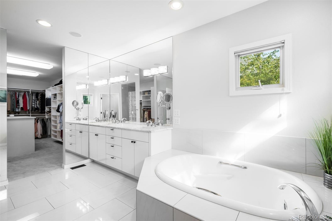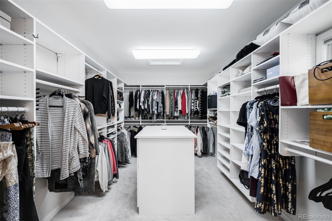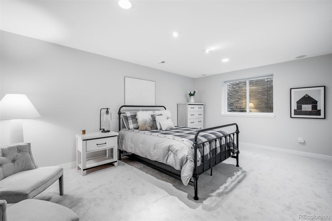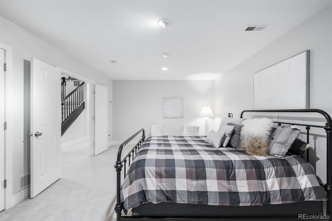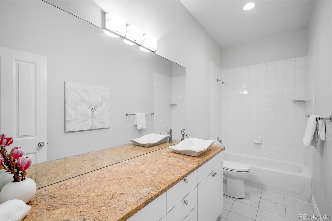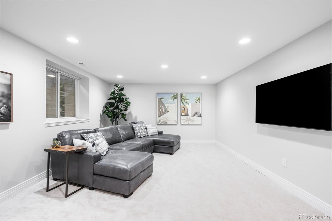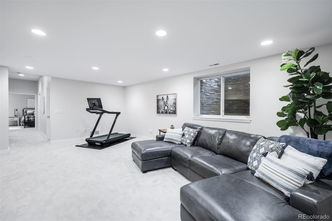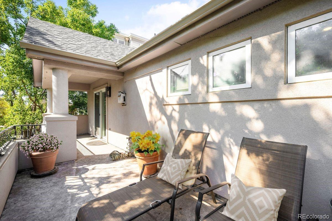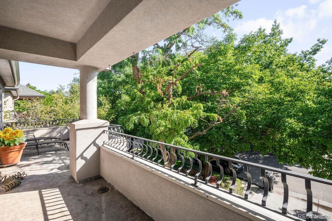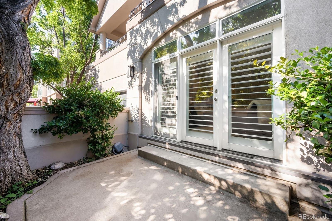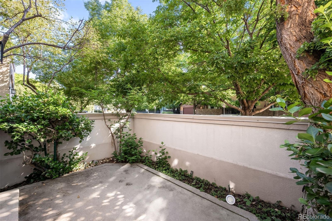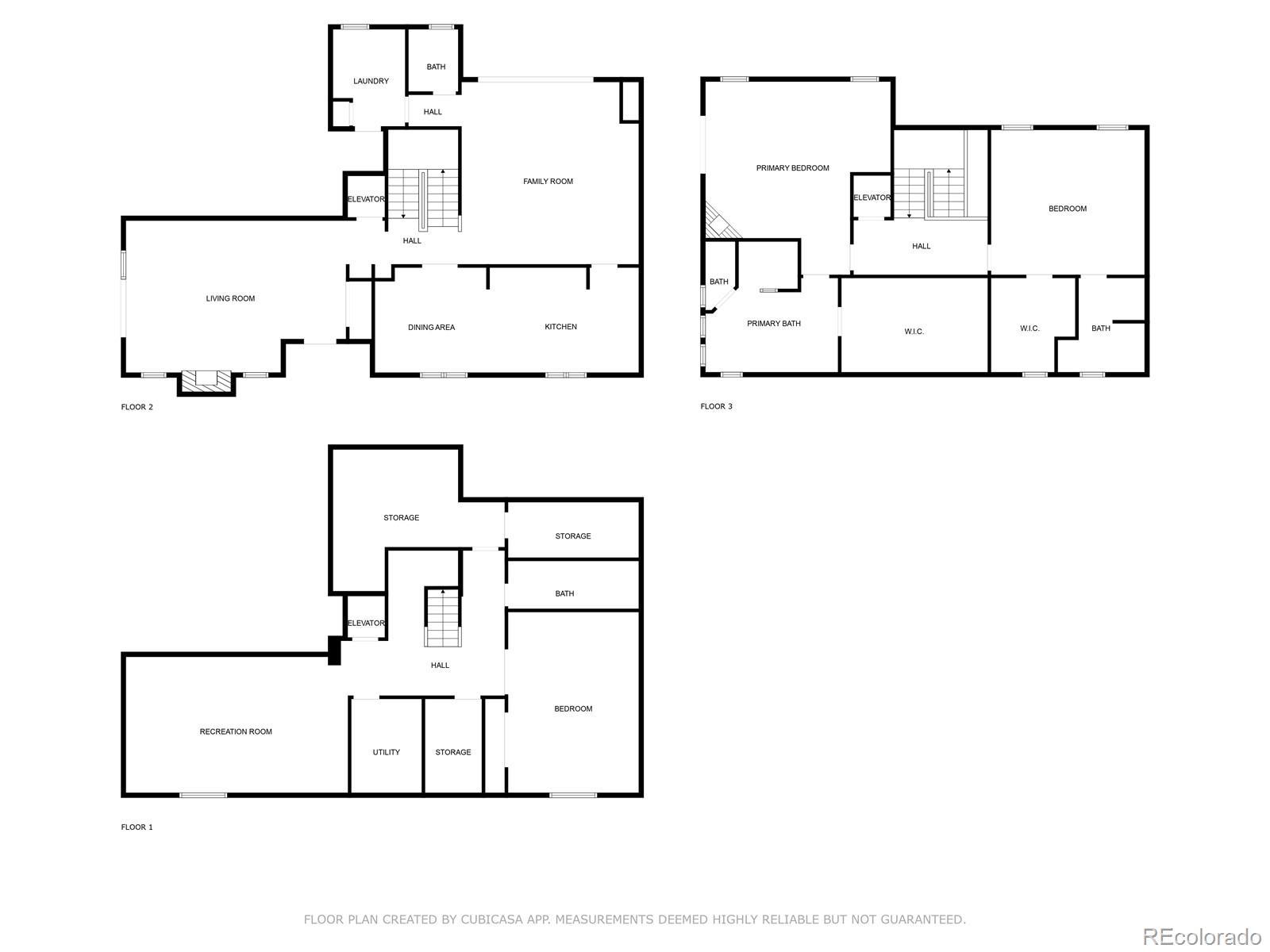Find us on...
Dashboard
- 3 Beds
- 4 Baths
- 4,132 Sqft
- .07 Acres
New Search X
361 Detroit Street
PRICE IMPROVED BY $80K / BUYER ADVANTAGE! PRIME CHERRY CREEK NORTH LOCATION where Denver mimics Beverly Hills. Nestled along a tree-lined path, this residence welcomes you with English garden charm surrounding this FRONT-TO-BACK duplex. No side neighbor makes this live like a stand-alone. A private gated side entry gives grandeur upon arrival. Be impressed the moment you arrive at this newly remodeled sanctuary as sun-filled spaces capture your attention, where indoor/outdoor living has been crafted to perfection. This dynamic floor plan offers great flexibility. From executive office desires-elevator needs-formal entertaining-casual entertaining-dual guest suites. Design YOUR perfect plan knowing the luxury style is already there. Chef's kitchen equipped w/ Wolf range (6-burner+grill) & Sub-Zero refrigerator, updated wet bar/buffet along eat-in dining. Living room adorned w/ Nana accordion glass doors leading to a private covered patio. Front room with garden views can flex as executive office, formal seating, even formal dining. ELEVATOR access makes easy retreat to the primary suite showcasing large treetop balcony, fireplace w/ stone surround, spa inspired ensuite & large walk-in closet w/ storage island. Be wowed by the size of the upper guest suite, boasting large walk-in closet and remodeled ensuite. Recreation awaits in the lower level with HIGH CEILINGS - enjoy exercise, media center, wine room ready for your design, additional guest quarters with expansive bath, where clean storage spaces can flex as workshop or other. Not to be missed, highly desirable front-loading garage and driveway offers 4 parking spaces. 2024/2025 improvements include: roof replacement; painted garage door and walls, epoxy garage floor; all 4 toilets replaced; powder room updated sink and vanity design, shutters throughout; chandelier in dining; wet bar remodel; iron trellis and painted patio fence; ceiling fans in primary & 2nd bed; radon mitigation; gate to conceal AC.
Listing Office: LIV Sotheby's International Realty 
Essential Information
- MLS® #2216962
- Price$2,195,000
- Bedrooms3
- Bathrooms4.00
- Full Baths3
- Half Baths1
- Square Footage4,132
- Acres0.07
- Year Built1998
- TypeResidential
- Sub-TypeSingle Family Residence
- StatusActive
Style
Contemporary, Urban Contemporary
Community Information
- Address361 Detroit Street
- SubdivisionCherry Creek North
- CityDenver
- CountyDenver
- StateCO
- Zip Code80206
Amenities
- Parking Spaces4
- # of Garages2
Utilities
Electricity Available, Electricity Connected, Internet Access (Wired), Natural Gas Available, Natural Gas Connected
Parking
Concrete, Finished Garage, Floor Coating, Guest, Oversized
Interior
- HeatingForced Air, Natural Gas
- CoolingCentral Air
- FireplaceYes
- # of Fireplaces2
- StoriesTwo
Interior Features
Breakfast Bar, Built-in Features, Ceiling Fan(s), Eat-in Kitchen, Elevator, Five Piece Bath, Granite Counters, High Ceilings, In-Law Floorplan, Primary Suite, Radon Mitigation System, Walk-In Closet(s), Wet Bar
Appliances
Bar Fridge, Dishwasher, Disposal, Double Oven, Dryer, Microwave, Oven, Range, Range Hood, Refrigerator, Washer
Fireplaces
Gas, Gas Log, Living Room, Primary Bedroom
Exterior
- Exterior FeaturesBalcony, Dog Run, Garden
- Lot DescriptionLandscaped, Level
- RoofComposition
Windows
Double Pane Windows, Egress Windows, Window Coverings
School Information
- DistrictDenver 1
- ElementaryBromwell
- MiddleMorey
- HighEast
Additional Information
- Date ListedSeptember 13th, 2025
- ZoningG-RH-3
Listing Details
LIV Sotheby's International Realty
 Terms and Conditions: The content relating to real estate for sale in this Web site comes in part from the Internet Data eXchange ("IDX") program of METROLIST, INC., DBA RECOLORADO® Real estate listings held by brokers other than RE/MAX Professionals are marked with the IDX Logo. This information is being provided for the consumers personal, non-commercial use and may not be used for any other purpose. All information subject to change and should be independently verified.
Terms and Conditions: The content relating to real estate for sale in this Web site comes in part from the Internet Data eXchange ("IDX") program of METROLIST, INC., DBA RECOLORADO® Real estate listings held by brokers other than RE/MAX Professionals are marked with the IDX Logo. This information is being provided for the consumers personal, non-commercial use and may not be used for any other purpose. All information subject to change and should be independently verified.
Copyright 2026 METROLIST, INC., DBA RECOLORADO® -- All Rights Reserved 6455 S. Yosemite St., Suite 500 Greenwood Village, CO 80111 USA
Listing information last updated on February 1st, 2026 at 10:18pm MST.

