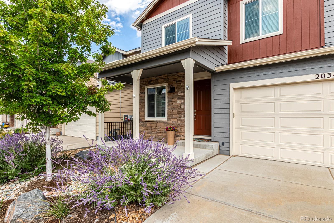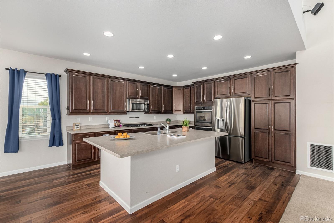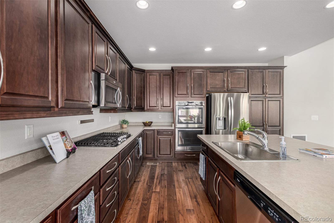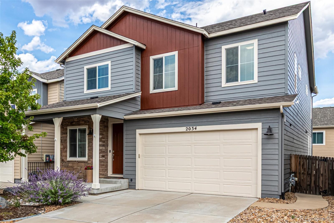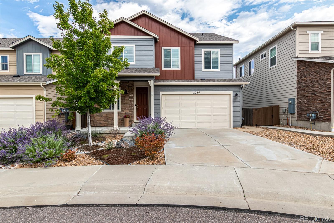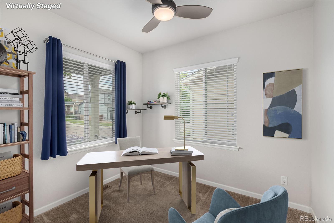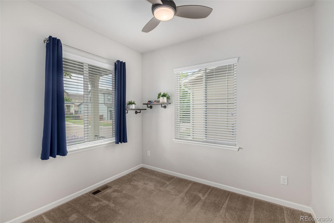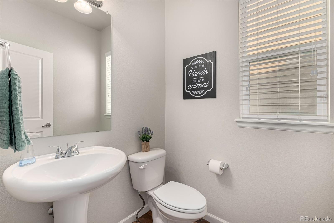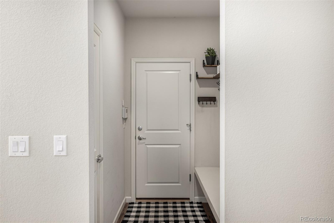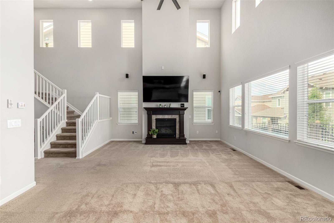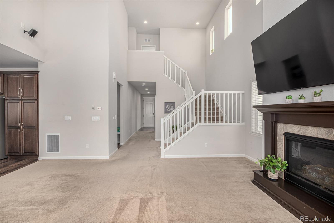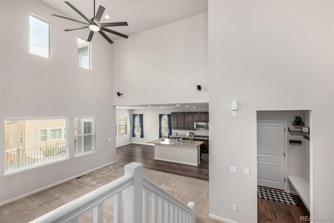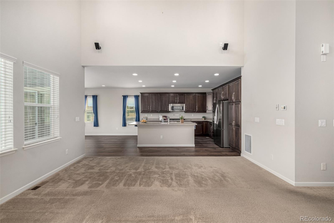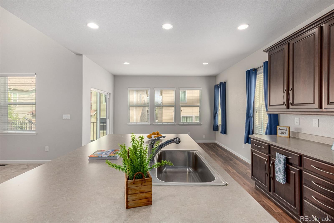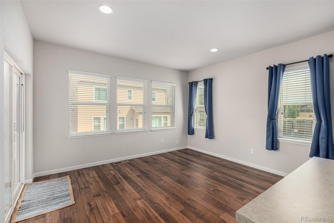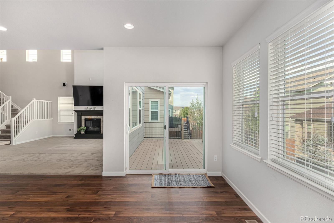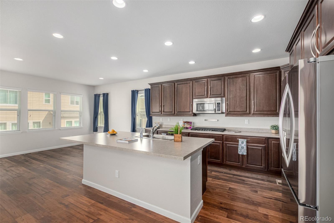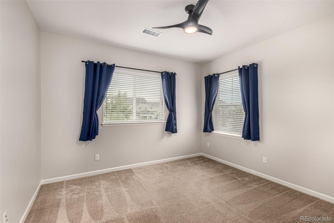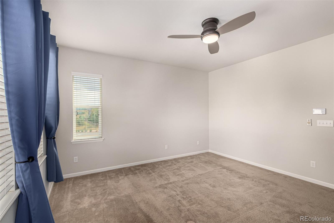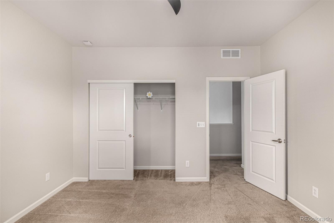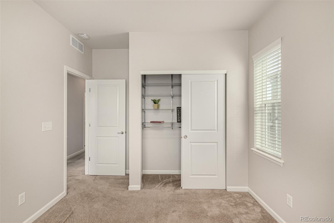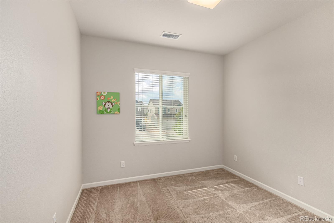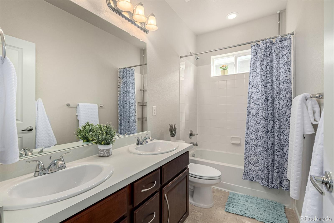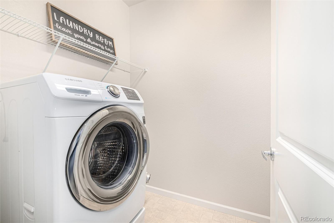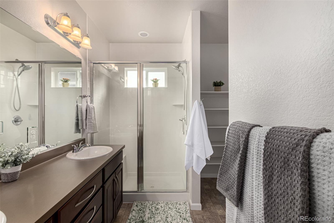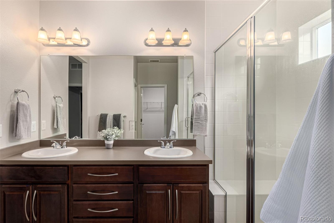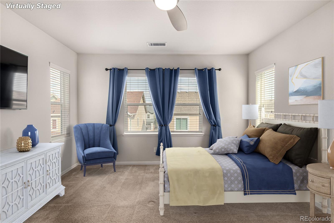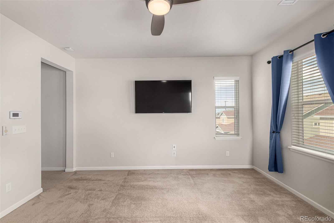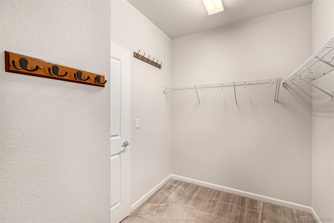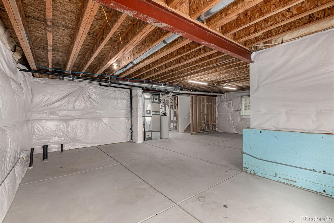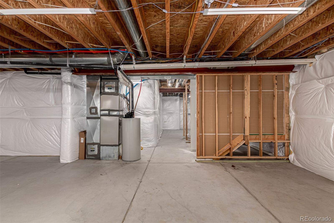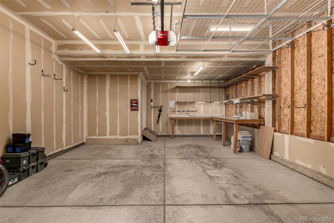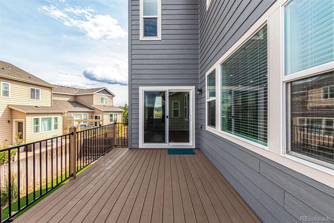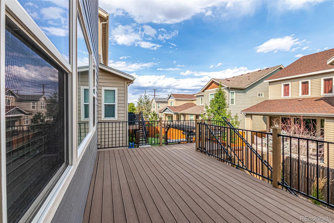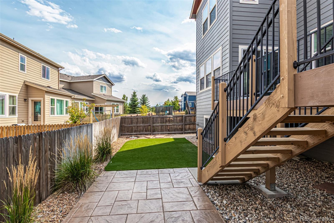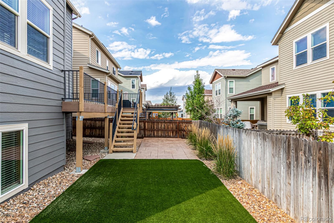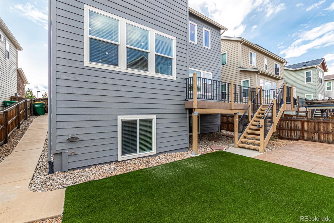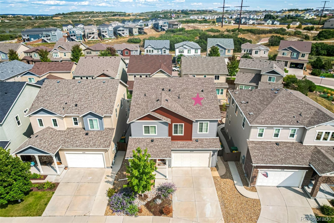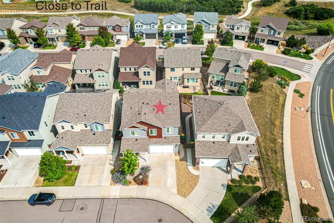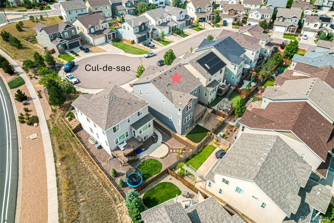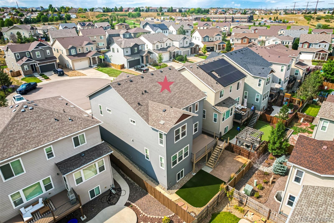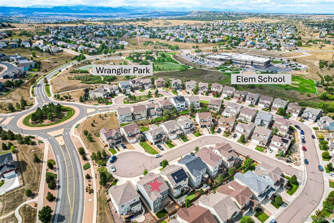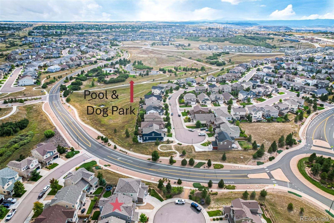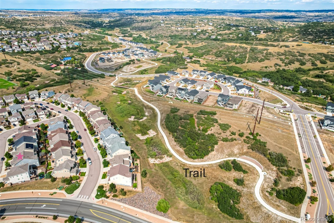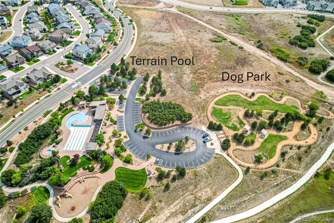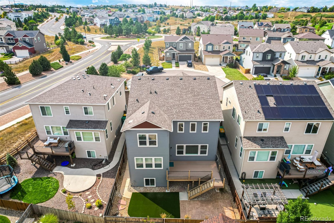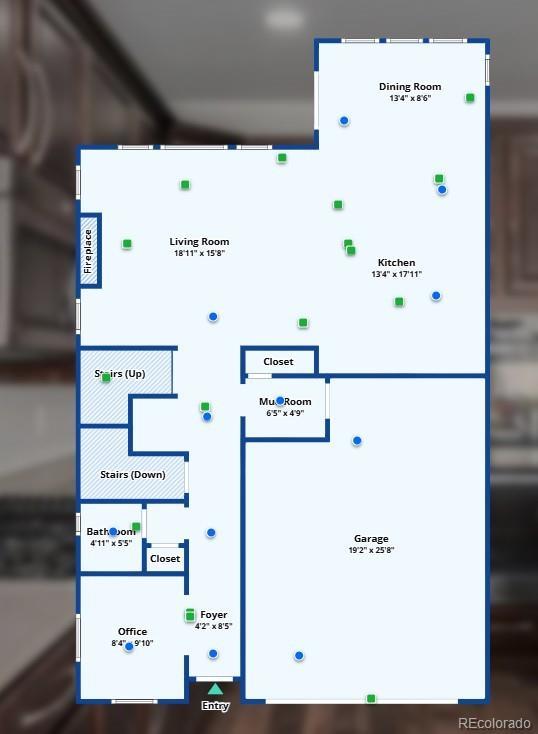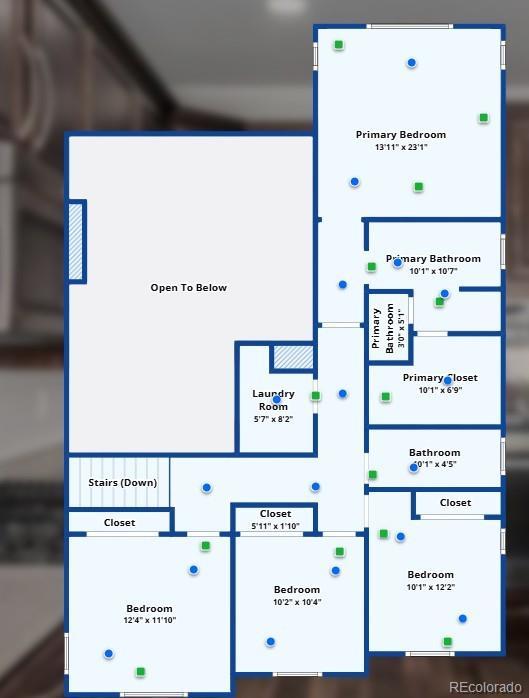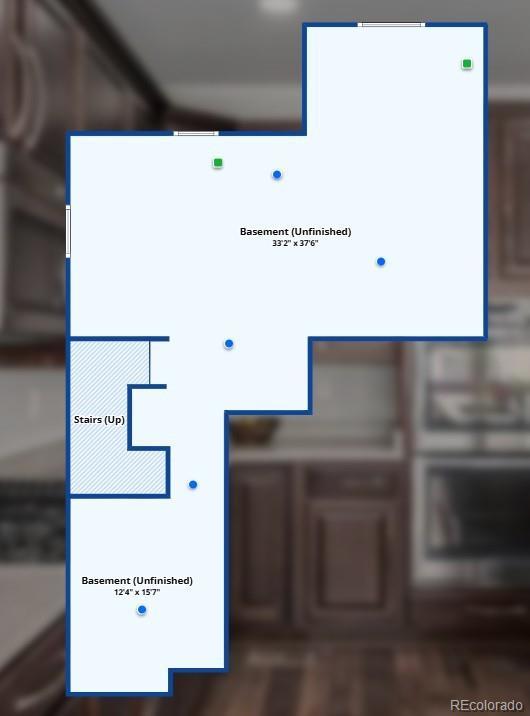Find us on...
Dashboard
- 4 Beds
- 3 Baths
- 2,402 Sqft
- .1 Acres
New Search X
2034 Trail Stone Court
Welcome to a home that just feels good the moment you step inside. Set at the end of a peaceful cul-de-sac in Castle Oaks/Terrain, this 4-bedroom, 3-bath home offers a smart, comfortable layout and a long list of upgrades that make moving in easy. The main level is designed for everyday living. The family room steals the show with its dramatic two-story ceilings—an instant mood booster thanks to all the natural light. The kitchen is spacious and functional, with plenty of counter space, ample storage, and room for everyone to gather without feeling crowded. A dedicated main-floor office and a practical mud room area add even more versatility and convenience. This home has been thoughtfully cared for, with fresh exterior paint (and new interior paint in key areas) completed just before hitting the market. It also includes a number of high-value features you don’t often find all in one place: a whole-house humidifier, water softener, electrical sub-panel, sump pump, extra basement outlets, two mounted TVs, window coverings, all kitchen appliances, and permanent Gemstone holiday lights. These upgrades make the home feel comfortable, efficient, and ready from day one. All four bedrooms are located upstairs, keeping everyone close and connected. The fenced backyard offers the perfect setting for pets, play, gardening, or simply unwinding outdoors. Living here means you’re surrounded by walking trails, pocket parks, and the Terrain community amenities. Daily essentials—shopping, groceries, dining—are just minutes away, with easy access to both Castle Rock and the Denver metro area. If you’ve been looking for a home that blends comfort, practicality, and a peaceful neighborhood setting, this one is absolutely worth a look. It’s clean, well-cared-for, and has that “easy to love” feeling you can’t always put into words.
Listing Office: eXp Realty, LLC 
Essential Information
- MLS® #2217170
- Price$625,000
- Bedrooms4
- Bathrooms3.00
- Full Baths2
- Half Baths1
- Square Footage2,402
- Acres0.10
- Year Built2015
- TypeResidential
- Sub-TypeSingle Family Residence
- StyleTraditional
- StatusActive
Community Information
- Address2034 Trail Stone Court
- SubdivisionTerrain
- CityCastle Rock
- CountyDouglas
- StateCO
- Zip Code80108
Amenities
- Parking Spaces2
- # of Garages2
Amenities
Clubhouse, Park, Playground, Pool, Trail(s)
Utilities
Electricity Connected, Natural Gas Connected
Interior
- HeatingForced Air
- CoolingCentral Air
- FireplaceYes
- # of Fireplaces1
- FireplacesFamily Room, Gas
- StoriesTwo
Interior Features
Ceiling Fan(s), Eat-in Kitchen, High Ceilings, Kitchen Island, Laminate Counters, Pantry, Primary Suite, Radon Mitigation System, Walk-In Closet(s)
Appliances
Cooktop, Dishwasher, Disposal, Double Oven, Gas Water Heater, Humidifier, Microwave, Refrigerator, Sump Pump, Washer, Water Softener
Exterior
- Exterior FeaturesGas Valve, Private Yard
- Lot DescriptionCul-De-Sac
- WindowsWindow Coverings
- RoofComposition
School Information
- DistrictDouglas RE-1
- ElementarySage Canyon
- MiddleMesa
- HighDouglas County
Additional Information
- Date ListedSeptember 11th, 2025
Listing Details
 eXp Realty, LLC
eXp Realty, LLC
 Terms and Conditions: The content relating to real estate for sale in this Web site comes in part from the Internet Data eXchange ("IDX") program of METROLIST, INC., DBA RECOLORADO® Real estate listings held by brokers other than RE/MAX Professionals are marked with the IDX Logo. This information is being provided for the consumers personal, non-commercial use and may not be used for any other purpose. All information subject to change and should be independently verified.
Terms and Conditions: The content relating to real estate for sale in this Web site comes in part from the Internet Data eXchange ("IDX") program of METROLIST, INC., DBA RECOLORADO® Real estate listings held by brokers other than RE/MAX Professionals are marked with the IDX Logo. This information is being provided for the consumers personal, non-commercial use and may not be used for any other purpose. All information subject to change and should be independently verified.
Copyright 2025 METROLIST, INC., DBA RECOLORADO® -- All Rights Reserved 6455 S. Yosemite St., Suite 500 Greenwood Village, CO 80111 USA
Listing information last updated on December 15th, 2025 at 7:18am MST.


