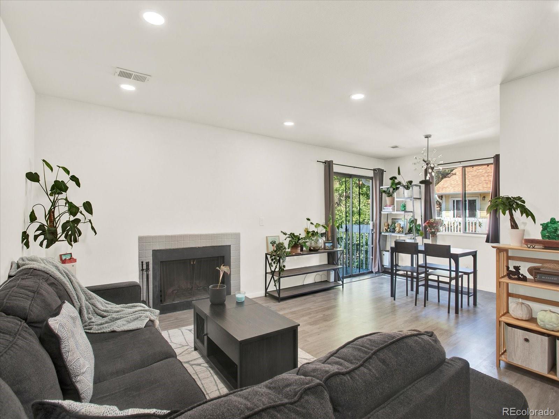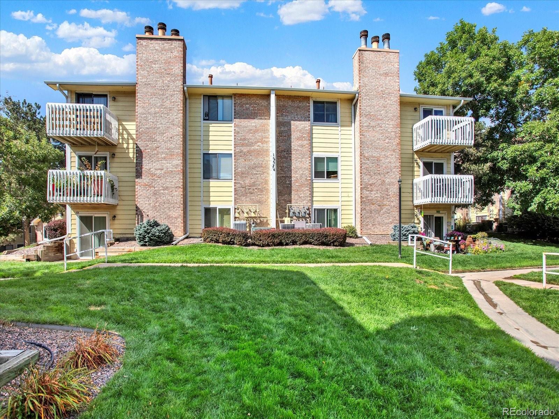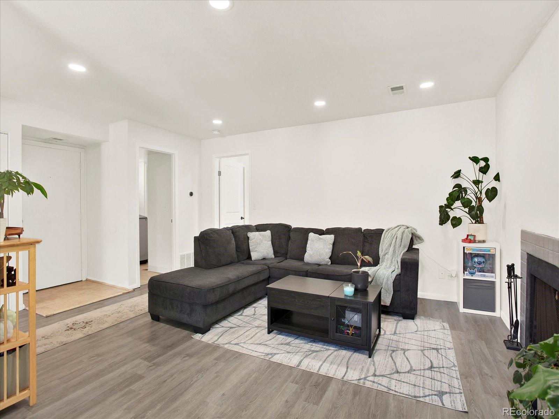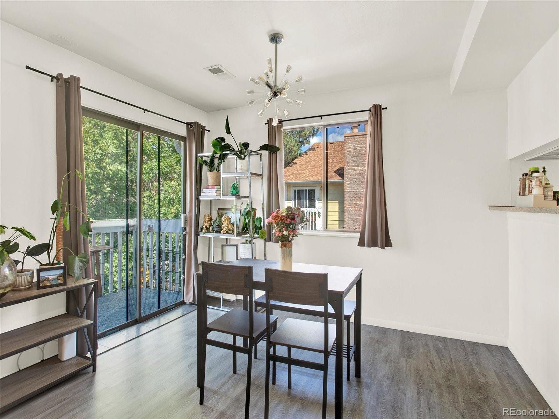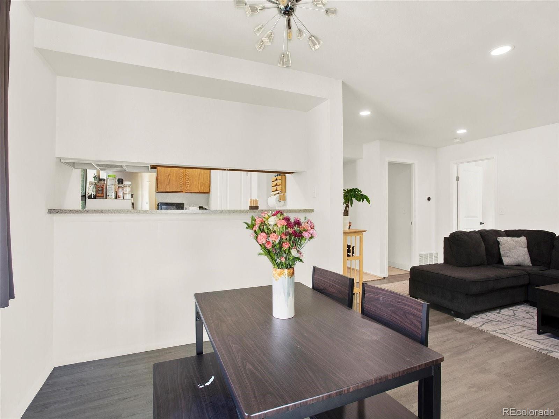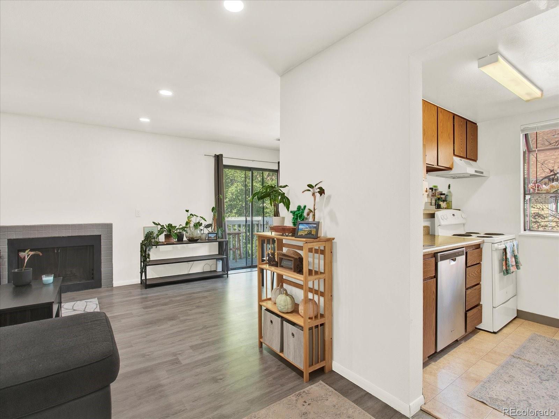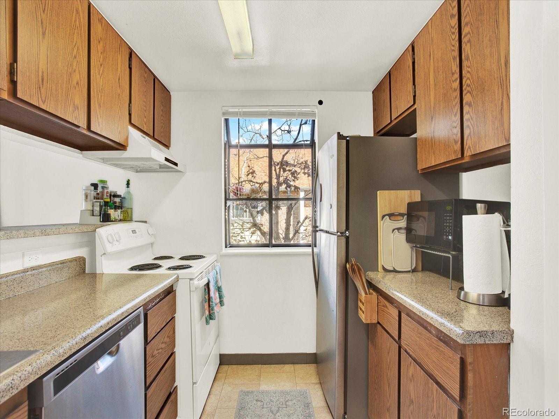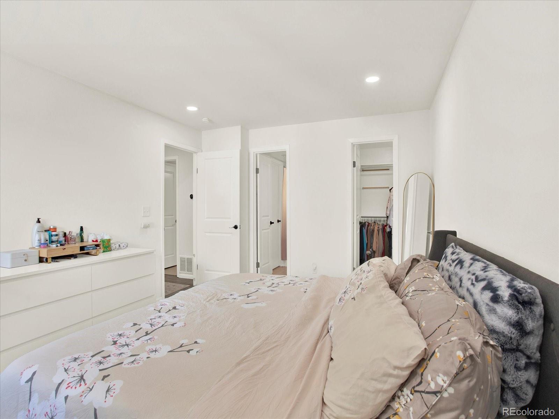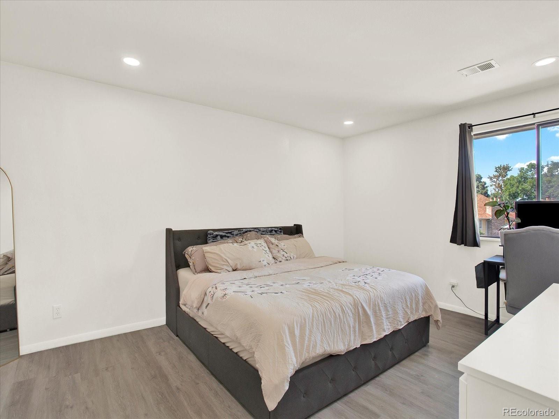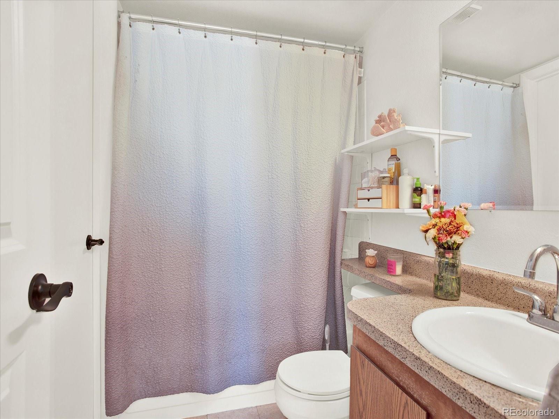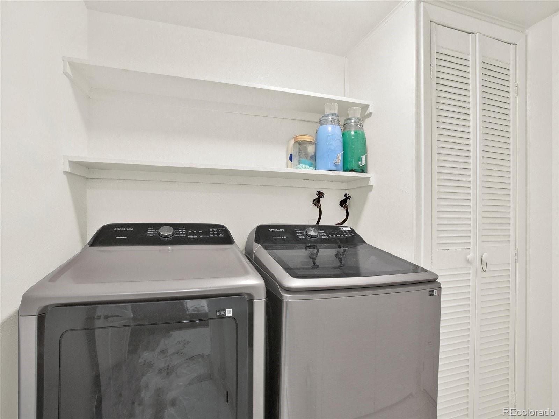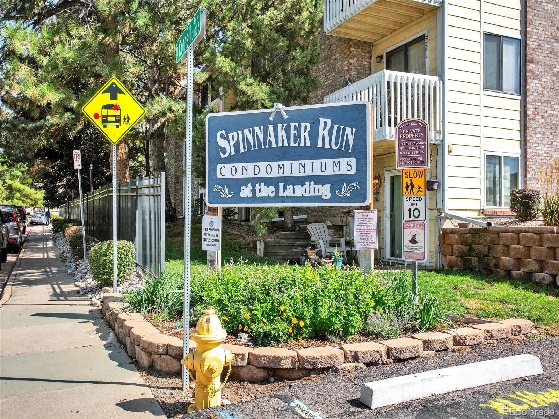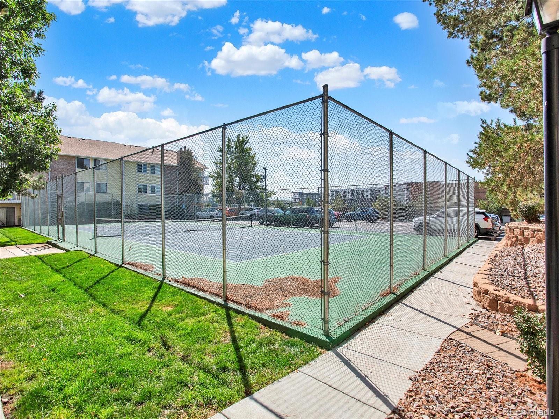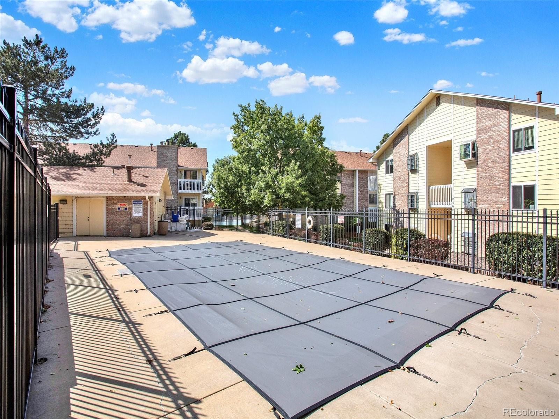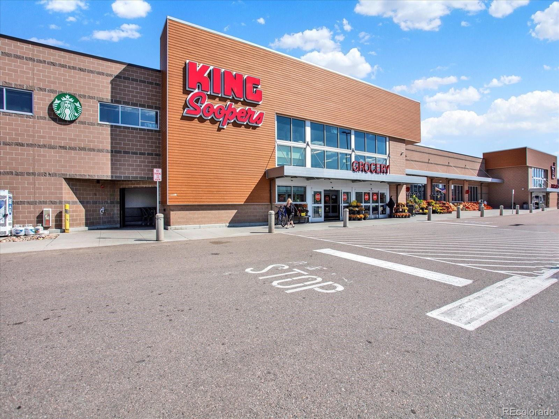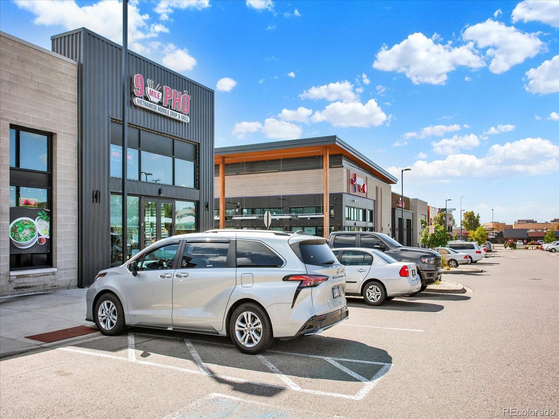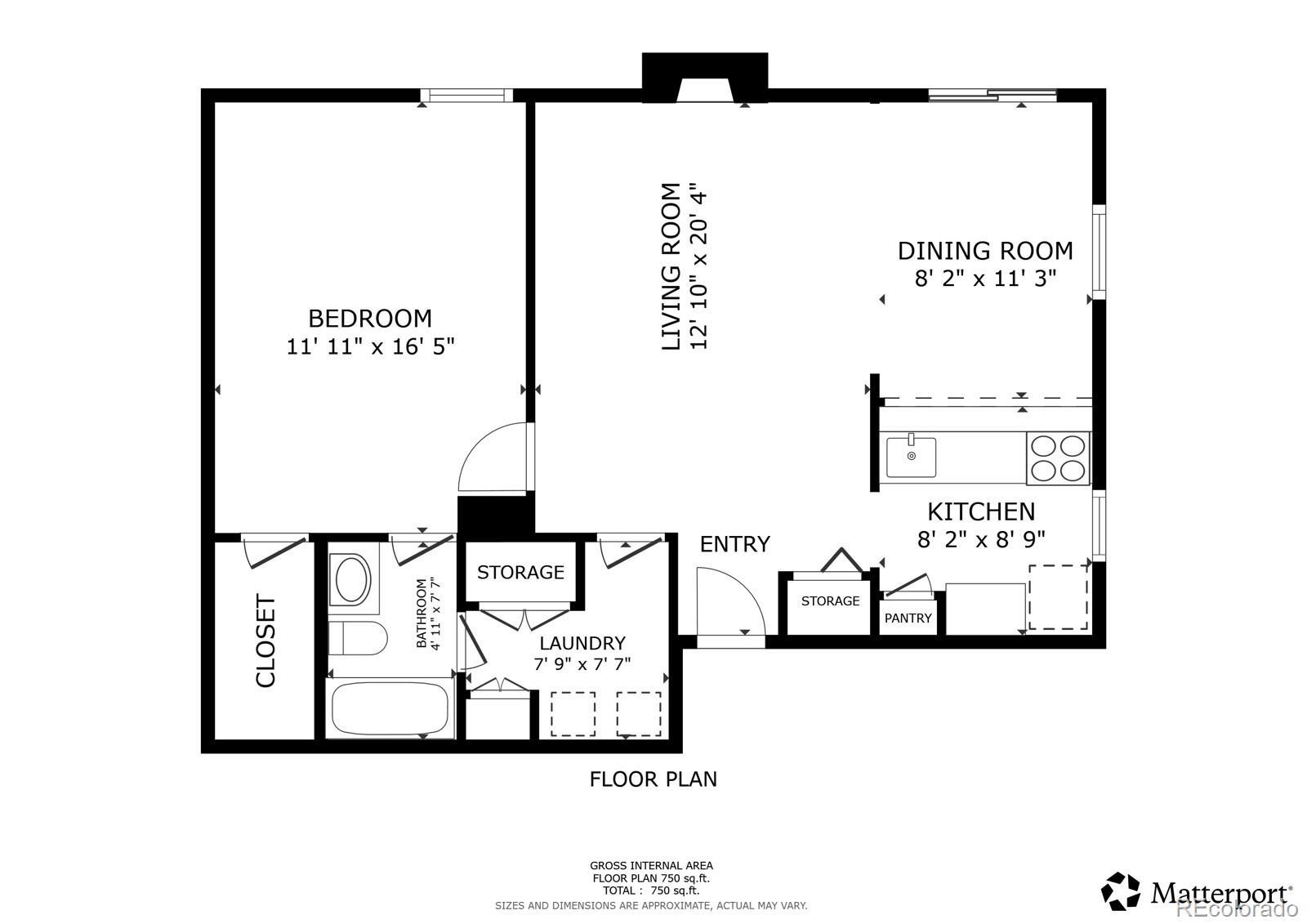Find us on...
Dashboard
- $220k Price
- 1 Bed
- 1 Bath
- 786 Sqft
New Search X
12534 E Cornell Avenue 302
Welcome to this well-maintained top-floor condo in a prime Aurora location! This light-filled unit features several recent improvements, starting with a brand new Rheem HVAC system (furnace and AC units) and 40-gallon water heater, all installed in 2024. The kitchen includes a newer 2022 refrigerator and dishwasher and the in-unit washer and dryer (2022) add everyday convenience. Vinyl flooring was installed in 2023, giving the home a clean, updated feel. New recessed lighting in the bedroom and living room along with a stylish chandelier in the dining room, also updated in 2023, complete the list of thoughtful upgrades. Located in a highly walkable area, this home offers easy access to multiple nearby shopping centers, less than half a mile away including The Point at Nine Mile, featuring King Soopers, restaurants and other daily essentials. For outdoor enthusiasts, Cherry Creek State Park and Reservoir are just a couple of miles away, offering trails, water activities and scenic views. Commuting is a breeze with quick access to I-225 and the nearby Nine Mile Station, which provides both light rail and bus routes for convenient travel to downtown Denver, DTC, and DIA. This move-in ready condo offers a great combination of comfort, value and location. Don’t miss your chance to see it!
Listing Office: NAV Real Estate 
Essential Information
- MLS® #2217718
- Price$220,000
- Bedrooms1
- Bathrooms1.00
- Full Baths1
- Square Footage786
- Acres0.00
- Year Built1980
- TypeResidential
- Sub-TypeCondominium
- StatusActive
Community Information
- Address12534 E Cornell Avenue 302
- SubdivisionSpinnaker Run
- CityAurora
- CountyArapahoe
- StateCO
- Zip Code80014
Amenities
- AmenitiesPool, Tennis Court(s)
- Parking Spaces1
Interior
- HeatingForced Air
- CoolingCentral Air
- FireplaceYes
- # of Fireplaces1
- FireplacesFamily Room
- StoriesOne
Interior Features
Smart Thermostat, Walk-In Closet(s)
Appliances
Dishwasher, Disposal, Dryer, Gas Water Heater, Oven, Range, Range Hood, Refrigerator, Washer
Exterior
- Exterior FeaturesBalcony
- RoofShingle
School Information
- DistrictCherry Creek 5
- ElementaryPolton
- MiddlePrairie
- HighOverland
Additional Information
- Date ListedSeptember 25th, 2025
Listing Details
 NAV Real Estate
NAV Real Estate
 Terms and Conditions: The content relating to real estate for sale in this Web site comes in part from the Internet Data eXchange ("IDX") program of METROLIST, INC., DBA RECOLORADO® Real estate listings held by brokers other than RE/MAX Professionals are marked with the IDX Logo. This information is being provided for the consumers personal, non-commercial use and may not be used for any other purpose. All information subject to change and should be independently verified.
Terms and Conditions: The content relating to real estate for sale in this Web site comes in part from the Internet Data eXchange ("IDX") program of METROLIST, INC., DBA RECOLORADO® Real estate listings held by brokers other than RE/MAX Professionals are marked with the IDX Logo. This information is being provided for the consumers personal, non-commercial use and may not be used for any other purpose. All information subject to change and should be independently verified.
Copyright 2025 METROLIST, INC., DBA RECOLORADO® -- All Rights Reserved 6455 S. Yosemite St., Suite 500 Greenwood Village, CO 80111 USA
Listing information last updated on November 21st, 2025 at 2:19am MST.

