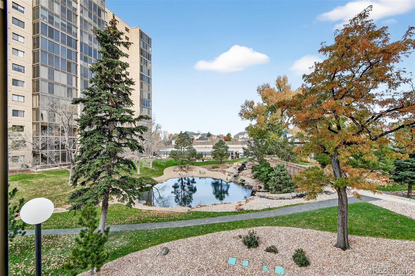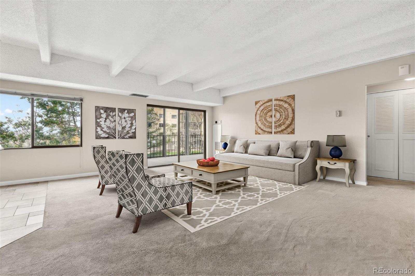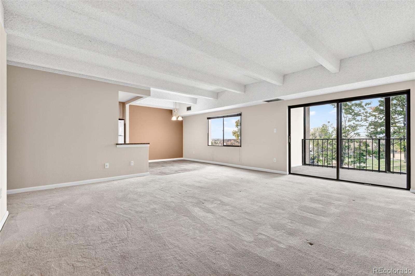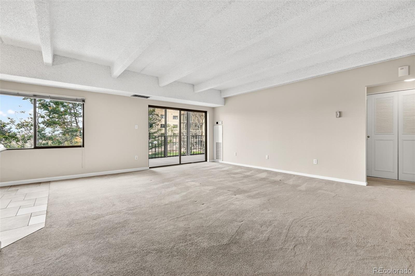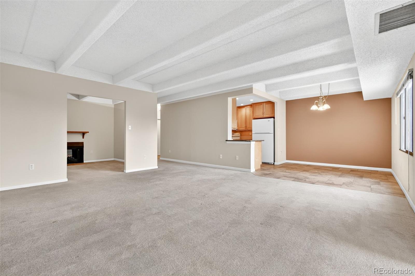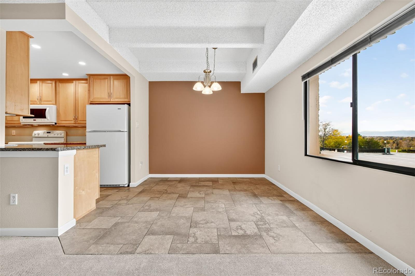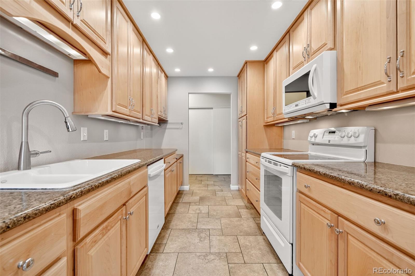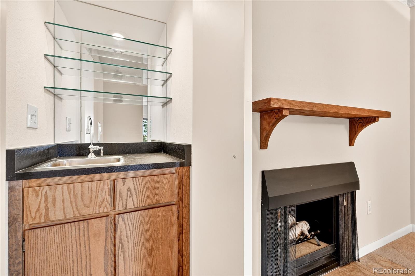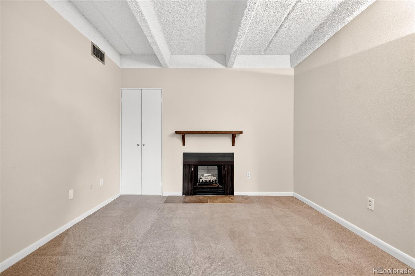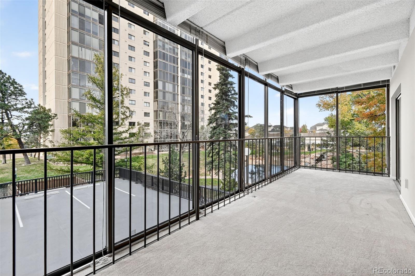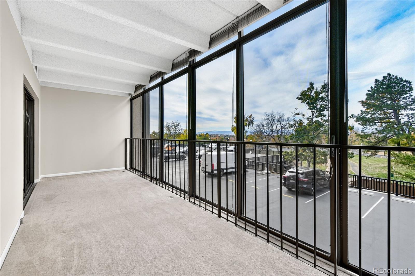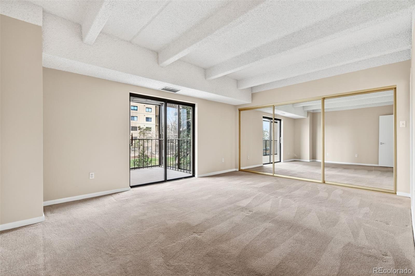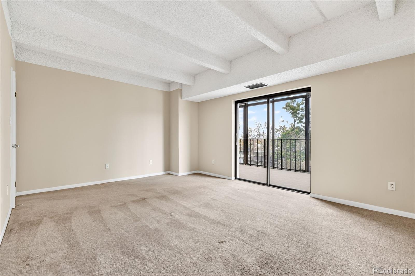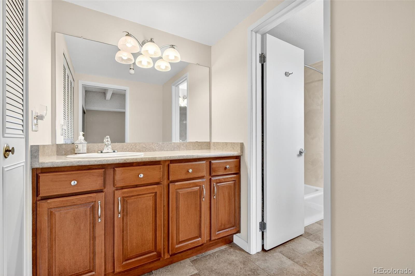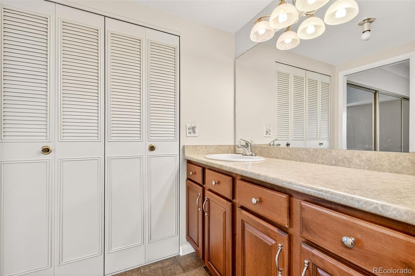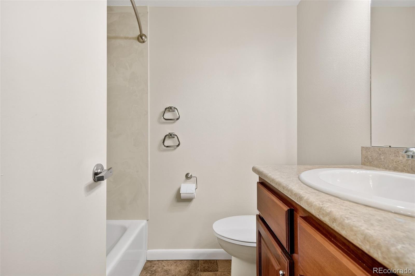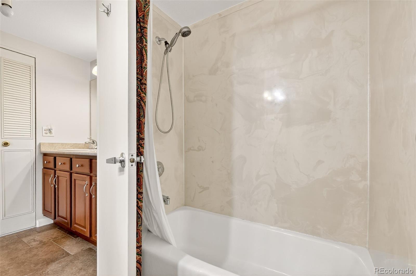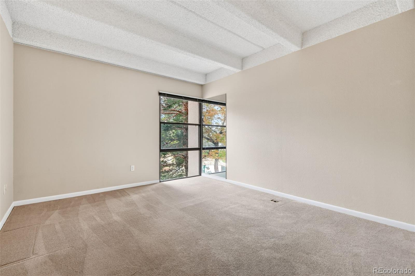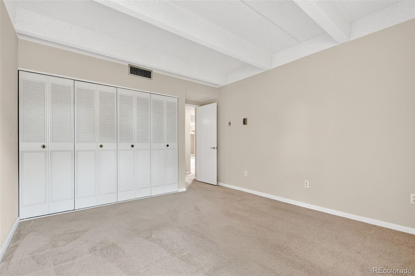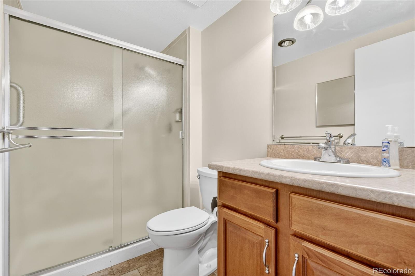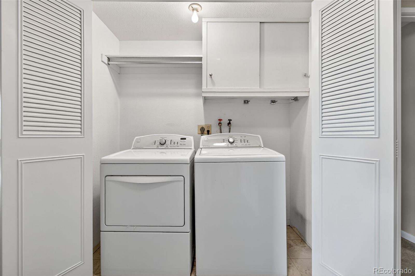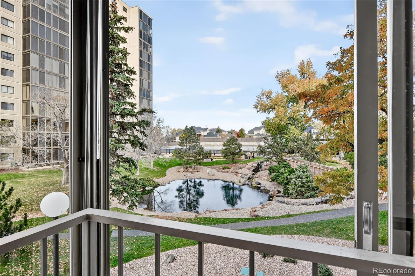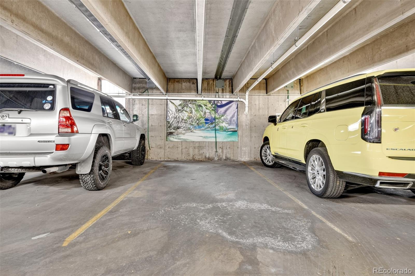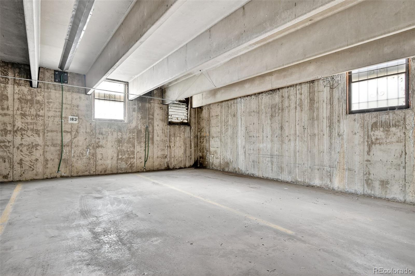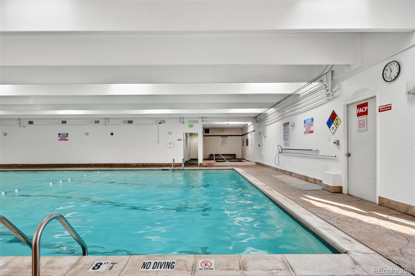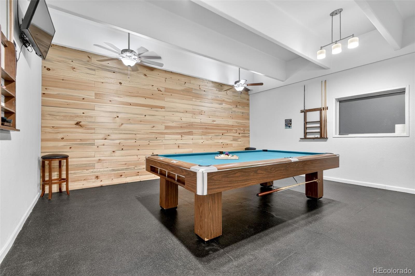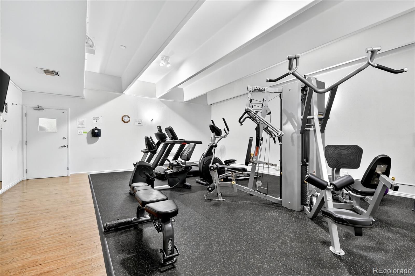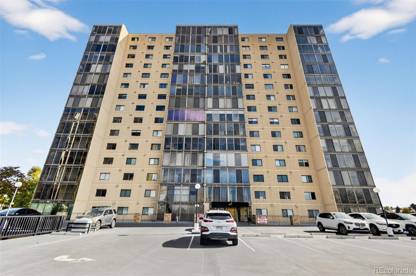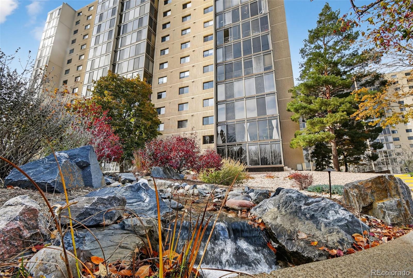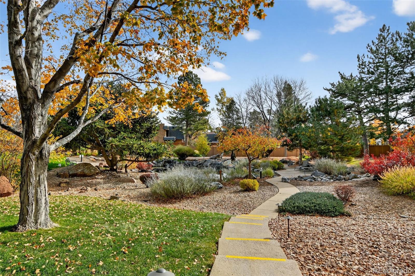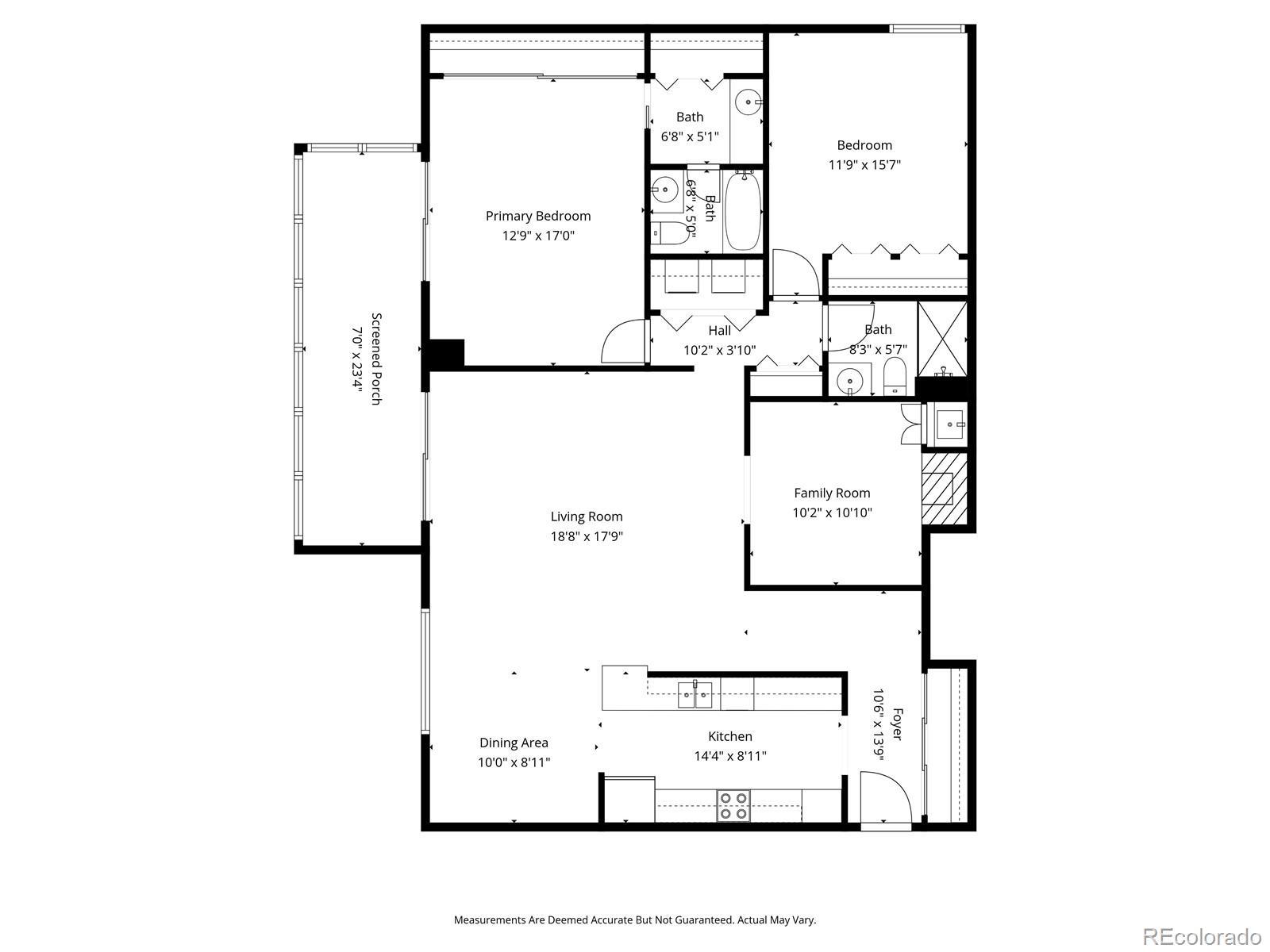Find us on...
Dashboard
- $299k Price
- 2 Beds
- 2 Baths
- 1,428 Sqft
New Search X
7877 E Mississippi Avenue 207
Welcome home to Candlewyck Condos! If you’re looking for the whole package, this beautifully maintained corner unit is the one. An immediate eye-catcher is the tranquil pond and mountain views from your private, fully enclosed 270sq' lanai which is heated and air-conditioned for year-round comfort. The open floor plan features a large living room connecting seamlessly to the dining area, sun-filled lanai, and bonus/TV room. The well-designed kitchen includes an array of beautiful custom cabinetry, under-cabinet lighting, and generous storage. The spacious primary suite offers an ensuite bath, abundant closet space, and direct lanai access through sliding glass doors. A sizable guest bedroom overlooks lush landscaping and includes a large closet. Additional highlights include in-unit laundry and three deeded parking spaces, two underground and one reserved surface spot. You’ll also find two private storage spaces (one secured closet on the second floor and a 6'x8' storage room in the basement). Set within Candlewyck’s gated, park-like community, residents enjoy seven beautifully landscaped acres with ponds, walking trails, and lush gardens. Amenities include a clubhouse, pool, sauna, jacuzzi, tennis and pickleball courts, fire pit patio, electric car charging stations, and three complementary guest suites available for owners and guests (up to 7 days). Located next to the High Line Canal Trail, this property offers easy access for walking or biking throughout the city. Just minutes from Lowry shops and restaurants, 15 minutes to Cherry Creek, 20 to DTC, and 25 to downtown. Monthly HOA dues cover heat and air conditioning while owners pay only electricity, phone, and cable. Service and emotional support dogs permitted with proper documentation. Fireplace currently inoperable per HOA regulations. HOA FHA/VA certified for loan approval. This property is being sold by estate heirs and one seller is a licensed real estate agent in the State of Colorado.
Listing Office: Compass - Denver 
Essential Information
- MLS® #2217801
- Price$299,000
- Bedrooms2
- Bathrooms2.00
- Full Baths2
- Square Footage1,428
- Acres0.00
- Year Built1975
- TypeResidential
- Sub-TypeCondominium
- StyleUrban Contemporary
- StatusActive
Community Information
- Address7877 E Mississippi Avenue 207
- SubdivisionCandlewyck
- CityDenver
- CountyDenver
- StateCO
- Zip Code80247
Amenities
- Parking Spaces3
- # of Garages2
- ViewCity, Mountain(s)
- Is WaterfrontYes
- WaterfrontPond
- Has PoolYes
- PoolIndoor
Amenities
Bike Storage, Clubhouse, Coin Laundry, Elevator(s), Fitness Center, Garden Area, Gated, Laundry, On Site Management, Parking, Pond Seasonal, Pool, Sauna, Security, Spa/Hot Tub, Storage, Tennis Court(s), Trail(s)
Utilities
Cable Available, Electricity Connected, Internet Access (Wired)
Parking
Asphalt, Exterior Access Door, Lighted, Smart Garage Door, Underground
Interior
- HeatingForced Air
- CoolingCentral Air
- StoriesOne
Interior Features
Elevator, Entrance Foyer, Five Piece Bath, High Ceilings, No Stairs, Open Floorplan, Primary Suite, Smoke Free, Wet Bar
Appliances
Dishwasher, Disposal, Dryer, Microwave, Oven, Refrigerator, Washer
Exterior
- RoofOther, Unknown
Exterior Features
Barbecue, Elevator, Fire Pit, Gas Grill, Lighting, Smart Irrigation, Spa/Hot Tub, Tennis Court(s), Water Feature
Lot Description
Borders Public Land, Corner Lot, Greenbelt, Landscaped, Master Planned, Near Public Transit, Sprinklers In Front, Sprinklers In Rear
Windows
Window Coverings, Window Treatments
School Information
- DistrictDenver 1
- ElementaryDenver Green
- MiddleDenver Green
- HighGeorge Washington
Additional Information
- Date ListedNovember 4th, 2025
- ZoningR-2-A
Listing Details
 Compass - Denver
Compass - Denver
 Terms and Conditions: The content relating to real estate for sale in this Web site comes in part from the Internet Data eXchange ("IDX") program of METROLIST, INC., DBA RECOLORADO® Real estate listings held by brokers other than RE/MAX Professionals are marked with the IDX Logo. This information is being provided for the consumers personal, non-commercial use and may not be used for any other purpose. All information subject to change and should be independently verified.
Terms and Conditions: The content relating to real estate for sale in this Web site comes in part from the Internet Data eXchange ("IDX") program of METROLIST, INC., DBA RECOLORADO® Real estate listings held by brokers other than RE/MAX Professionals are marked with the IDX Logo. This information is being provided for the consumers personal, non-commercial use and may not be used for any other purpose. All information subject to change and should be independently verified.
Copyright 2025 METROLIST, INC., DBA RECOLORADO® -- All Rights Reserved 6455 S. Yosemite St., Suite 500 Greenwood Village, CO 80111 USA
Listing information last updated on November 23rd, 2025 at 1:18pm MST.

