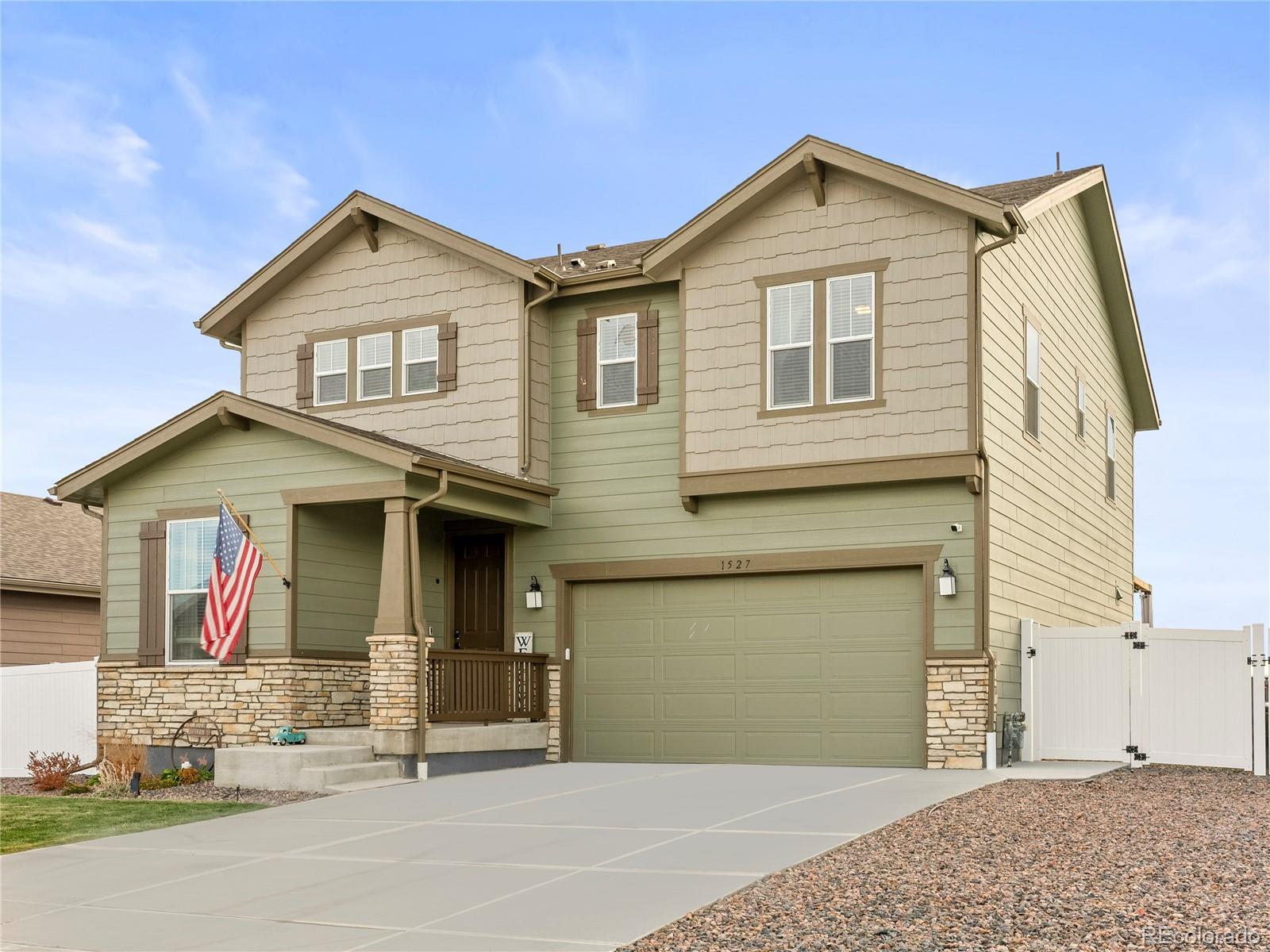Find us on...
Dashboard
- 3 Beds
- 3 Baths
- 2,357 Sqft
- .2 Acres
New Search X
1527 Biffle Court
This perfectly positioned home with southern exposure offers an exceptional blend of indoor comfort and outdoor splendor. It's one of the larger lots in the neighborhood, boasting a fantastic concrete patio enhanced by a custom-built pergola, and surrounded by unmatched landscaping and a vibrant grass area, creating an inviting space for relaxation and entertaining. The natural greenbelt behind the lot ensures no future building will obstruct your stunning view. The main floor boasts elegant engineered hardwood flooring, guiding you through a bright office, a convenient powder room, a spacious great room, and an eat-in kitchen that opens directly to your private outdoor haven. The kitchen is thoughtfully equipped with quartz counters, a stylish textured backsplash, and a pantry. Upstairs, a large loft provides versatile living space, perfect for an additional family room, a quiet study, or a lively play area. The serene primary suite features a generous walk-in closet and a luxurious five-piece bathroom. Two comfortable secondary bedrooms, a full bathroom, and an ideally located laundry room complete the upper level. Beyond the existing charm, this home offers incredible value with its full, unfinished basement, providing a blank canvas for future expansion and personalized design. Enjoy seamless access to local amenities, including open spaces, the TPC Golf Course, and the recreational delights of Loveland and Estes Park. The vibrant communities of Berthoud and Welch Reservoir offer nearby parks, trails, shopping, and dining, ensuring entertainment is never far away. Commuting is a breeze with easy access to Hwy 287 and I-25, connecting you swiftly to Loveland, Boulder, DIA, and Denver. Seize this amazing opportunity to own a beautifully appointed home with fantastic outdoor features and endless potential in an ideal location!
Listing Office: Paffrath & Thomas Real Estate 
Essential Information
- MLS® #2219611
- Price$575,000
- Bedrooms3
- Bathrooms3.00
- Full Baths2
- Half Baths1
- Square Footage2,357
- Acres0.20
- Year Built2019
- TypeResidential
- Sub-TypeSingle Family Residence
- StyleContemporary
- StatusActive
Community Information
- Address1527 Biffle Court
- SubdivisionHammond Sub 4th Filing
- CityBerthoud
- CountyLarimer
- StateCO
- Zip Code80513
Amenities
- Parking Spaces2
- # of Garages2
Utilities
Cable Available, Electricity Connected, Internet Access (Wired), Natural Gas Connected
Interior
- HeatingForced Air
- CoolingAir Conditioning-Room
- FireplaceYes
- # of Fireplaces1
- StoriesTwo
Interior Features
Eat-in Kitchen, Kitchen Island, Open Floorplan, Primary Suite, Smoke Free, Walk-In Closet(s)
Exterior
- Exterior FeaturesPrivate Yard, Rain Gutters
- RoofComposition
- FoundationSlab
Lot Description
Cul-De-Sac, Greenbelt, Landscaped, Sprinklers In Front, Sprinklers In Rear
School Information
- DistrictThompson R2-J
- ElementaryBerthoud
- MiddleTurner
- HighBerthoud
Additional Information
- Date ListedMay 22nd, 2025
Listing Details
 Paffrath & Thomas Real Estate
Paffrath & Thomas Real Estate
 Terms and Conditions: The content relating to real estate for sale in this Web site comes in part from the Internet Data eXchange ("IDX") program of METROLIST, INC., DBA RECOLORADO® Real estate listings held by brokers other than RE/MAX Professionals are marked with the IDX Logo. This information is being provided for the consumers personal, non-commercial use and may not be used for any other purpose. All information subject to change and should be independently verified.
Terms and Conditions: The content relating to real estate for sale in this Web site comes in part from the Internet Data eXchange ("IDX") program of METROLIST, INC., DBA RECOLORADO® Real estate listings held by brokers other than RE/MAX Professionals are marked with the IDX Logo. This information is being provided for the consumers personal, non-commercial use and may not be used for any other purpose. All information subject to change and should be independently verified.
Copyright 2025 METROLIST, INC., DBA RECOLORADO® -- All Rights Reserved 6455 S. Yosemite St., Suite 500 Greenwood Village, CO 80111 USA
Listing information last updated on October 19th, 2025 at 7:18am MDT.





































