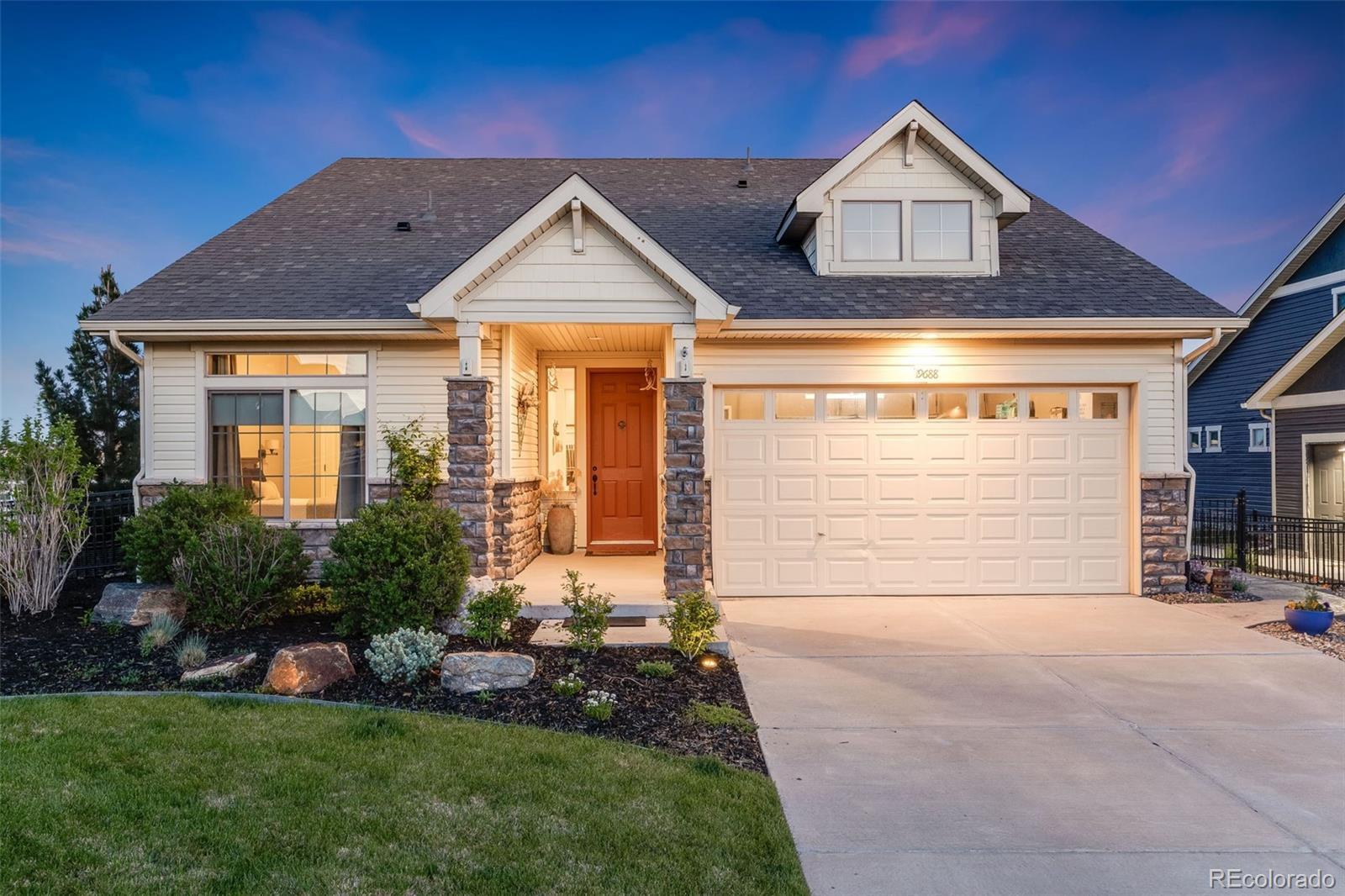Find us on...
Dashboard
- 2 Beds
- 3 Baths
- 2,139 Sqft
- .16 Acres
New Search X
19688 E 52nd Avenue
*55+ Community* Step into a spacious entry foyer that opens to an airy, open-concept floor plan with soaring ceilings and an abundance of natural light. The heart of the home is a chef’s dream—featuring a generous kitchen with an oversized island, ample cabinetry, and seamless flow into the dining area and cozy living room. The living space is highlighted by a stylish coffered ceiling and a modern gas fireplace, perfect for entertaining or relaxing. The main floor hosts a luxurious primary suite with its own coffered ceiling, spa-like en suite bathroom, and a spacious walk-in closet. A second bedroom and full bathroom provide flexibility for guests, while the main-level laundry room adds everyday convenience. Upstairs, a large family room and flexible loft space await—ideal for a home office, creative studio, or even a third bedroom—alongside a convenient half bath. Enjoy Colorado living at its finest with a private backyard that backs to a scenic golf course, complete with a spacious patio perfect for outdoor dining or simply taking in the view. Located in a premier 55+ community, residents enjoy resort-style amenities including a clubhouse, fitness center, swimming pools, pickle ball courts, and more.
Listing Office: Ed Prather Real Estate 
Essential Information
- MLS® #2222844
- Price$557,000
- Bedrooms2
- Bathrooms3.00
- Full Baths1
- Half Baths1
- Square Footage2,139
- Acres0.16
- Year Built2015
- TypeResidential
- Sub-TypeSingle Family Residence
- StatusPending
Community Information
- Address19688 E 52nd Avenue
- SubdivisionGreen Valley Ranch Filing 57
- CityDenver
- CountyDenver
- StateCO
- Zip Code80249
Amenities
- Parking Spaces4
- ParkingFinished Garage
- # of Garages2
- ViewGolf Course, Lake
Amenities
Clubhouse, Fitness Center, Pool, Trail(s)
Utilities
Cable Available, Electricity Available, Electricity Connected, Internet Access (Wired), Natural Gas Available, Natural Gas Connected, Phone Available
Interior
- HeatingForced Air
- CoolingCentral Air
- FireplaceYes
- # of Fireplaces1
- FireplacesFamily Room, Gas
- StoriesTwo
Interior Features
Ceiling Fan(s), Eat-in Kitchen, Entrance Foyer, High Ceilings, Kitchen Island, Open Floorplan, Primary Suite, Quartz Counters, Smoke Free, Walk-In Closet(s)
Appliances
Dishwasher, Disposal, Dryer, Microwave, Oven, Refrigerator, Washer
Exterior
- Exterior FeaturesPrivate Yard
- Lot DescriptionLevel, On Golf Course
- RoofComposition
School Information
- DistrictDenver 1
- ElementaryOmar D. Blair Charter School
- MiddleOmar D. Blair Charter School
- HighDr. Martin Luther King
Additional Information
- Date ListedMay 15th, 2025
- ZoningR-MU-20
Listing Details
 Ed Prather Real Estate
Ed Prather Real Estate
 Terms and Conditions: The content relating to real estate for sale in this Web site comes in part from the Internet Data eXchange ("IDX") program of METROLIST, INC., DBA RECOLORADO® Real estate listings held by brokers other than RE/MAX Professionals are marked with the IDX Logo. This information is being provided for the consumers personal, non-commercial use and may not be used for any other purpose. All information subject to change and should be independently verified.
Terms and Conditions: The content relating to real estate for sale in this Web site comes in part from the Internet Data eXchange ("IDX") program of METROLIST, INC., DBA RECOLORADO® Real estate listings held by brokers other than RE/MAX Professionals are marked with the IDX Logo. This information is being provided for the consumers personal, non-commercial use and may not be used for any other purpose. All information subject to change and should be independently verified.
Copyright 2025 METROLIST, INC., DBA RECOLORADO® -- All Rights Reserved 6455 S. Yosemite St., Suite 500 Greenwood Village, CO 80111 USA
Listing information last updated on July 11th, 2025 at 12:18am MDT.















































