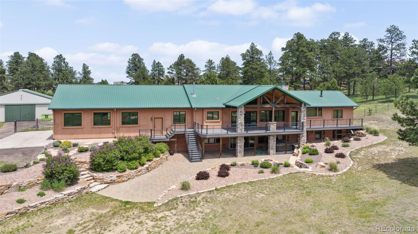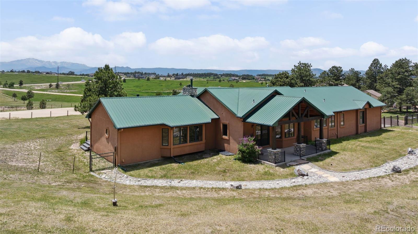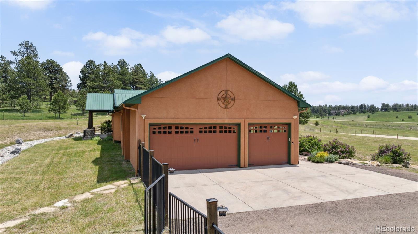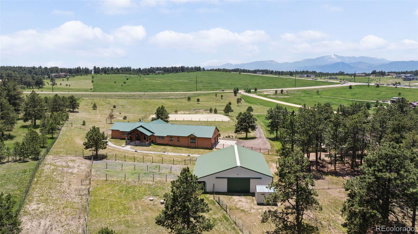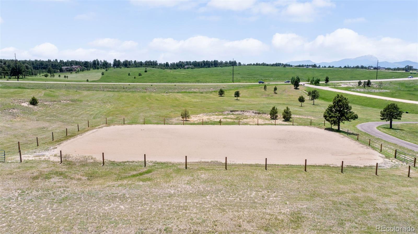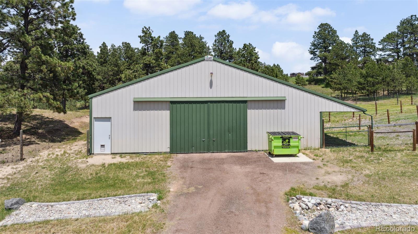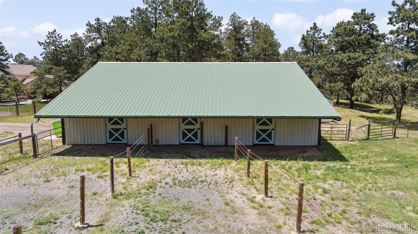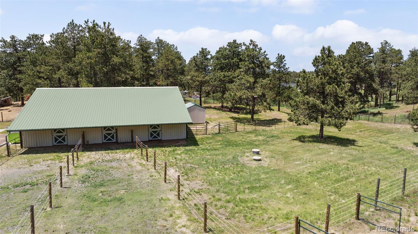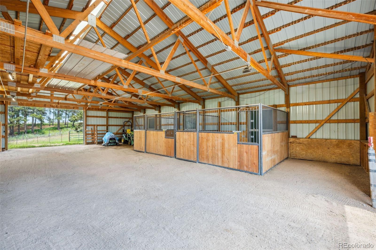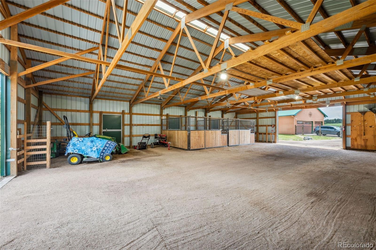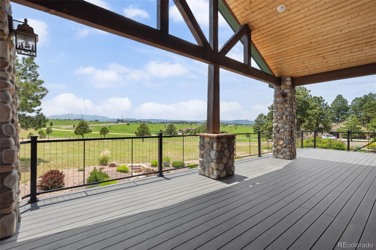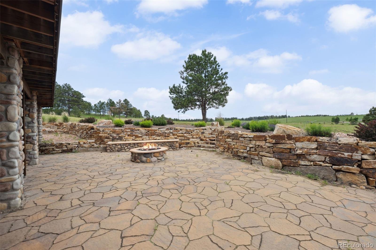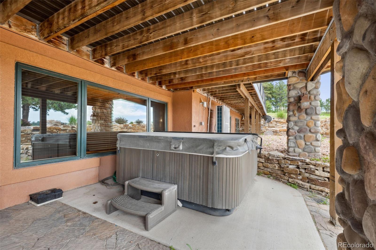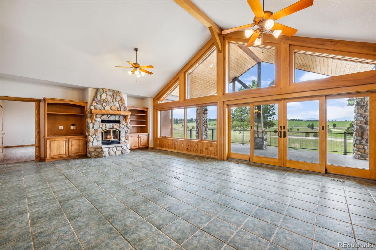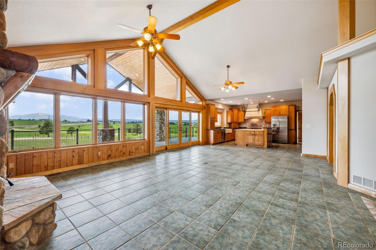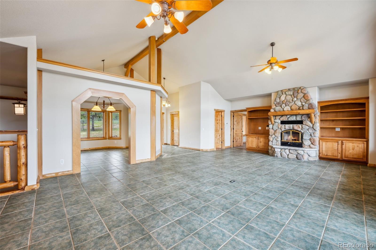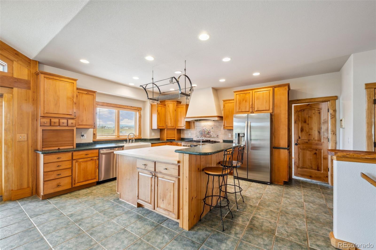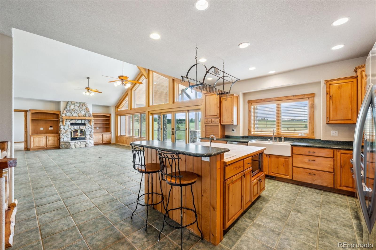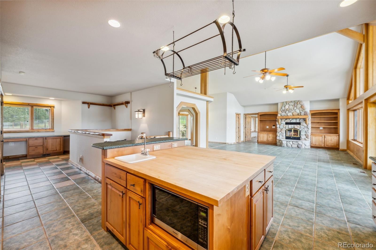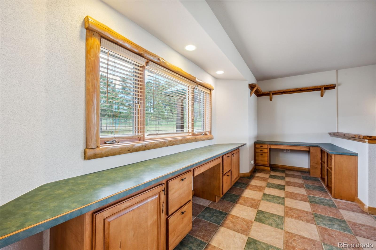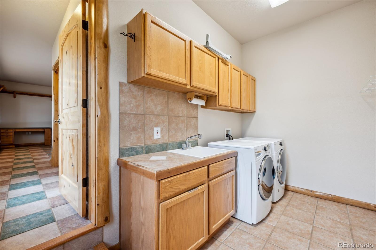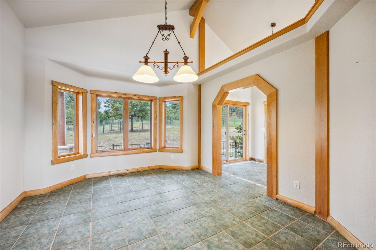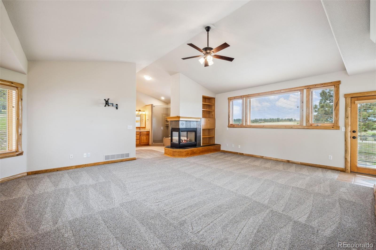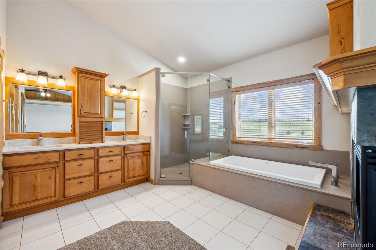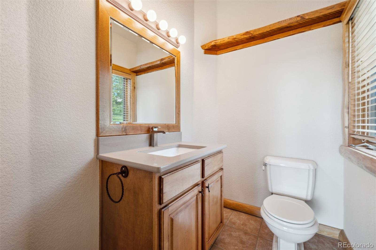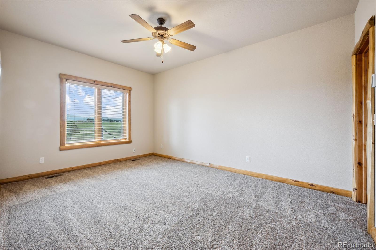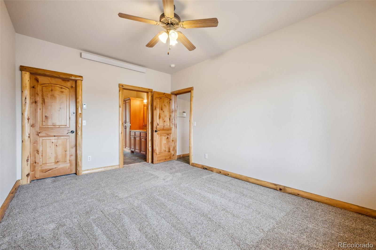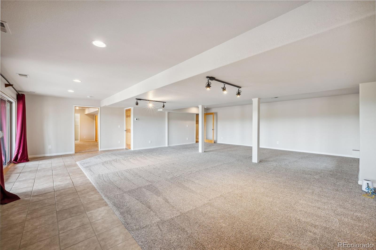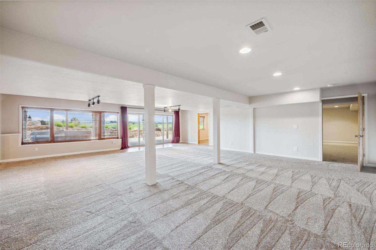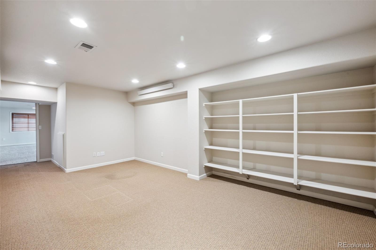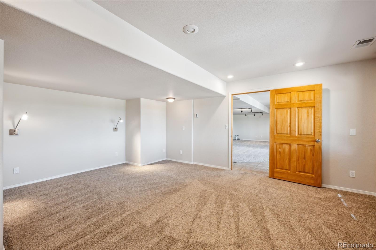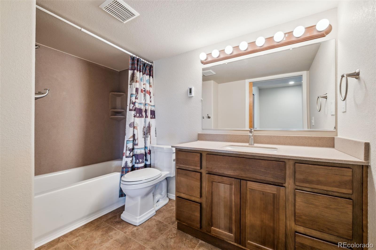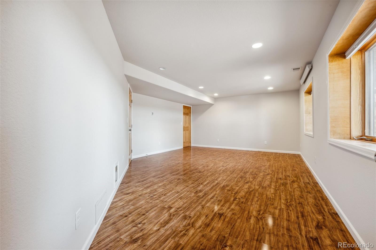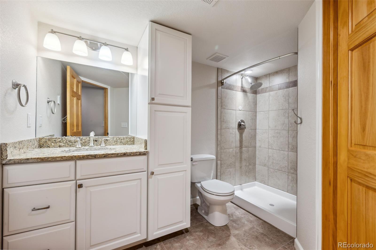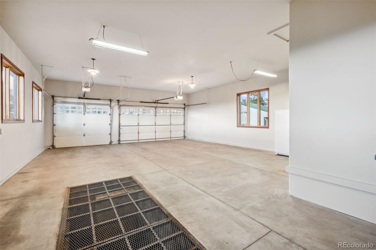Find us on...
Dashboard
- 4 Beds
- 5 Baths
- 2,567 Sqft
- 10.66 Acres
New Search X
16575 Dancing Wolf Way
Stunning Ranch-Style Home on 10.66 Acres with Pikes Peak Views. This exceptional property offers the perfect blend of luxury, functionality, and serene country living—just minutes from shopping, dining, Fox Run Park, and with easy access to I-25, Denver, and Downtown Colorado Springs. Step inside the beautifully designed ranch-style home featuring a spacious Great Room with vaulted ceilings and a gourmet kitchen. The kitchen boasts ceramic tile floors, a Decor 6-burner gas stove with griddle, dual ovens, a maple top island, hand-painted tile accents, farm sink, two appliance garages, a prep sink, and a large pantry. The expansive main-level master suite offers its own gas fireplace, 5-piece bath, and direct access to the deck. A second bedroom is privately located in its own wing with an en-suite full bath, perfect for guests or multigenerational living. The main level also includes a formal dining room, stone fireplace, ceramic tile flooring throughout, and plush carpeting in the bedrooms. The finished walk-out basement adds even more living space with a large family room, two large bedrooms with adjoining baths, and a second office or finished storage. Enjoy Colorado’s outdoors year-round on the multiple outdoor living spaces, which includes a spacious covered deck, gas firepit area and a hot tub all offering breathtaking Pikes Peak views. Whether entertaining or relaxing, this home has it all. Equestrian and hobby enthusiasts will appreciate the 45' x 56' metal barn featuring three stall doors & two stalls, a 9-foot east-side overhang, electricity, water hydrant, a riding arena and a fenced turnout area—plus additional fenced pastures ideal for horses. The oversized 4-car attached garage is double-deep and includes an oil change service pit. Two gas furnaces separately controlled, AC, 2 water heaters, Cove heaters in bedrooms, heated bath floors, Generator hookup in garage, up to 4 horses or equivalent. Colorado living at its finest!
Listing Office: RE/MAX Real Estate Group Inc 
Essential Information
- MLS® #2224632
- Price$1,474,000
- Bedrooms4
- Bathrooms5.00
- Full Baths3
- Half Baths1
- Square Footage2,567
- Acres10.66
- Year Built1998
- TypeResidential
- Sub-TypeSingle Family Residence
- StyleRustic
- StatusPending
Community Information
- Address16575 Dancing Wolf Way
- SubdivisionDancing Wolf Estates
- CityColorado Springs
- CountyEl Paso
- StateCO
- Zip Code80908
Amenities
- Parking Spaces4
- ViewMountain(s)
Utilities
Electricity Connected, Natural Gas Connected, Phone Available
Parking
Gravel, Exterior Access Door, Finished Garage, Oversized, Pit
Interior
- HeatingForced Air, Natural Gas
- CoolingAir Conditioning-Room
- FireplaceYes
- # of Fireplaces1
- StoriesTwo
Interior Features
Breakfast Bar, Built-in Features, Butcher Counters, Ceiling Fan(s), Corian Counters, Five Piece Bath, Open Floorplan, Pantry, Primary Suite, Smoke Free, Hot Tub, Vaulted Ceiling(s), Walk-In Closet(s)
Appliances
Cooktop, Dishwasher, Disposal, Double Oven, Dryer, Freezer, Microwave, Oven, Range, Range Hood, Refrigerator, Washer
Fireplaces
Gas, Great Room, Primary Bedroom, Wood Burning
Exterior
- RoofMetal
- FoundationConcrete Perimeter
Exterior Features
Fire Pit, Lighting, Rain Gutters, Spa/Hot Tub
Lot Description
Cul-De-Sac, Landscaped, Level, Many Trees, Meadow, Subdividable
Windows
Double Pane Windows, Window Coverings
School Information
- DistrictLewis-Palmer 38
- ElementaryRay E. Kilmer
- MiddleLewis-Palmer
- HighLewis-Palmer
Additional Information
- Date ListedJuly 2nd, 2025
- ZoningPUD
Listing Details
 RE/MAX Real Estate Group Inc
RE/MAX Real Estate Group Inc
 Terms and Conditions: The content relating to real estate for sale in this Web site comes in part from the Internet Data eXchange ("IDX") program of METROLIST, INC., DBA RECOLORADO® Real estate listings held by brokers other than RE/MAX Professionals are marked with the IDX Logo. This information is being provided for the consumers personal, non-commercial use and may not be used for any other purpose. All information subject to change and should be independently verified.
Terms and Conditions: The content relating to real estate for sale in this Web site comes in part from the Internet Data eXchange ("IDX") program of METROLIST, INC., DBA RECOLORADO® Real estate listings held by brokers other than RE/MAX Professionals are marked with the IDX Logo. This information is being provided for the consumers personal, non-commercial use and may not be used for any other purpose. All information subject to change and should be independently verified.
Copyright 2025 METROLIST, INC., DBA RECOLORADO® -- All Rights Reserved 6455 S. Yosemite St., Suite 500 Greenwood Village, CO 80111 USA
Listing information last updated on December 22nd, 2025 at 5:03am MST.

