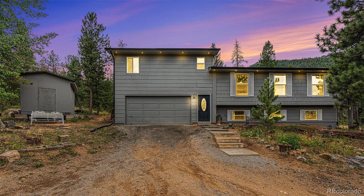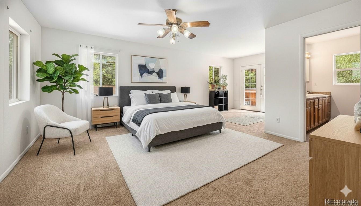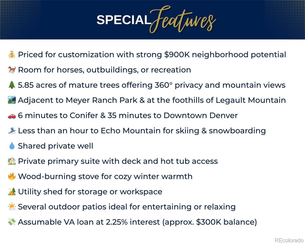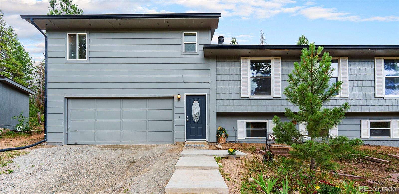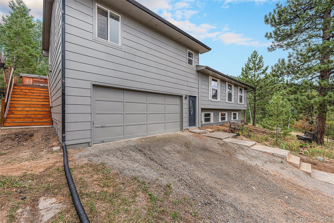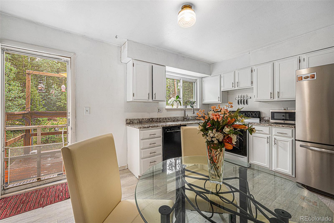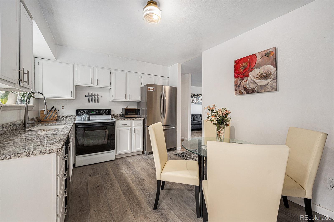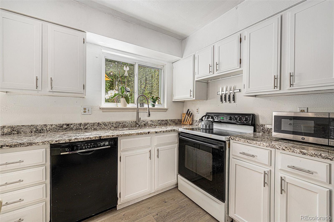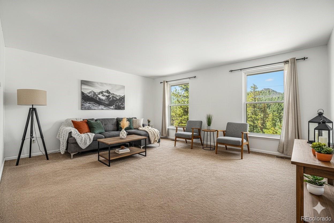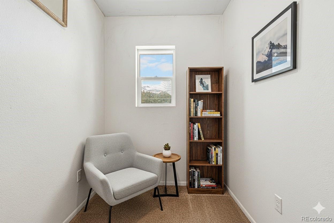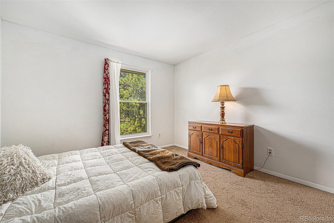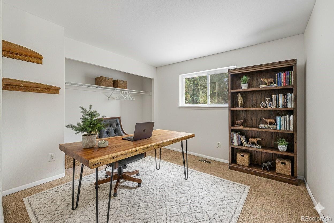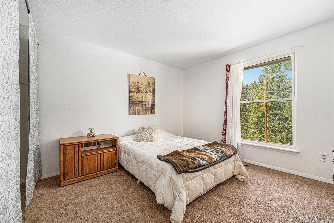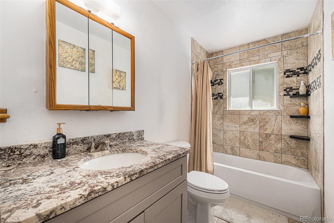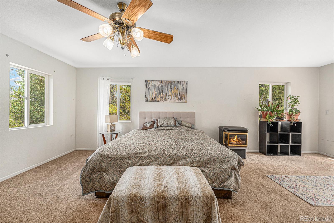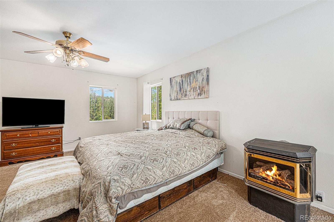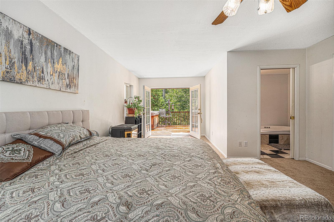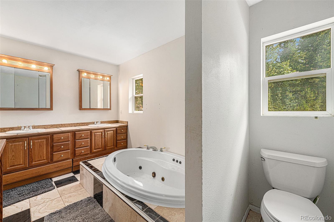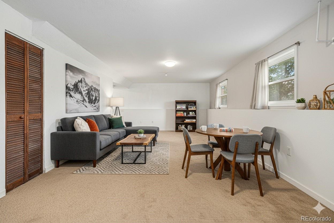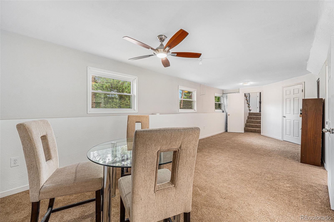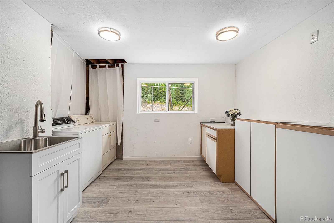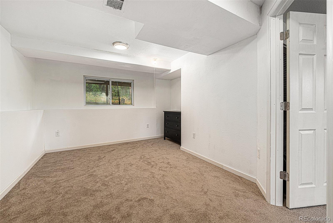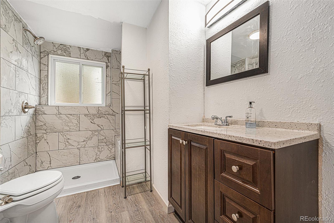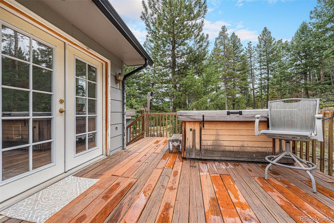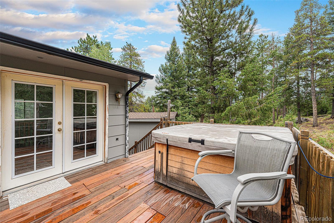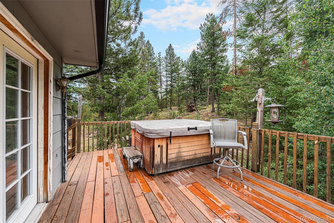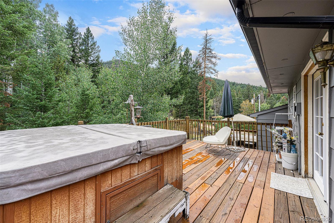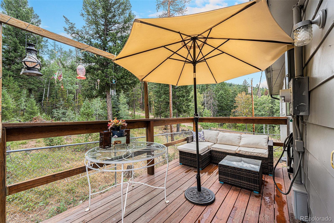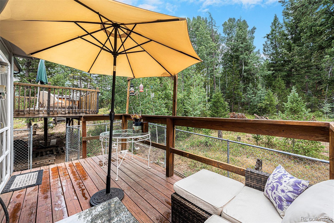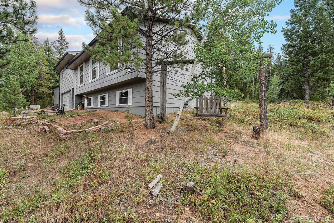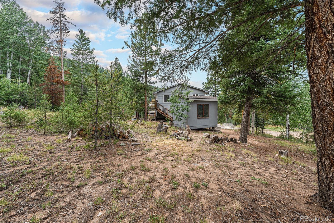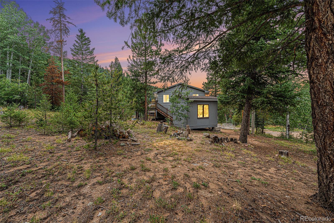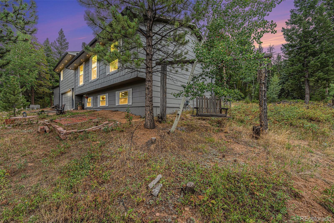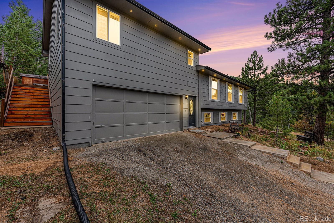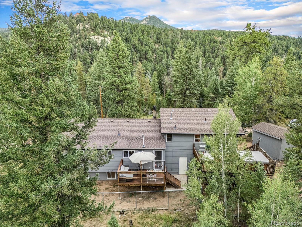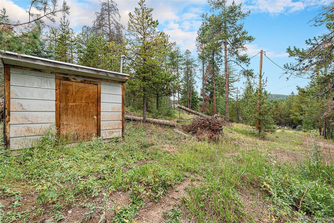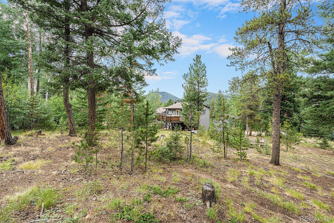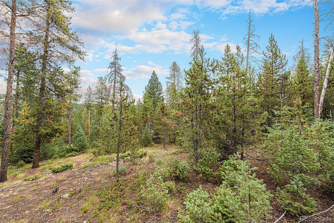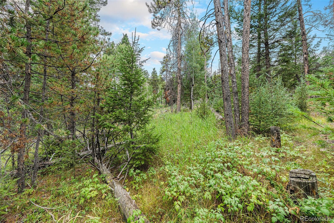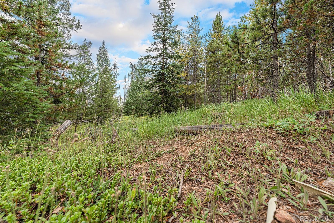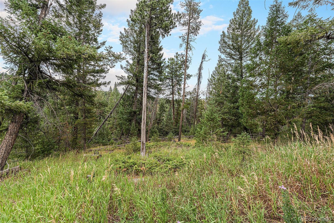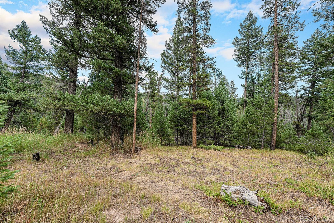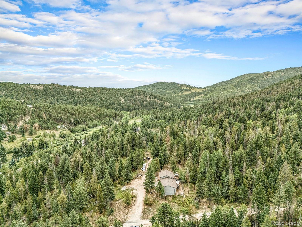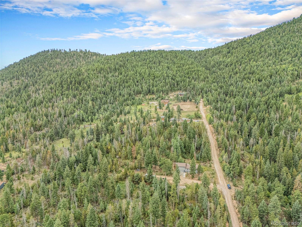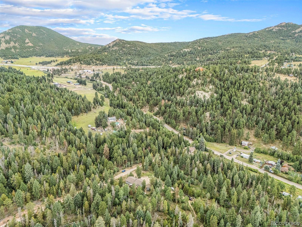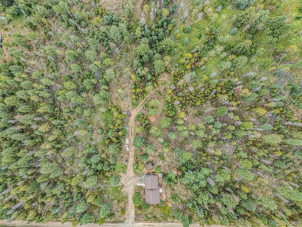Find us on...
Dashboard
- 3 Beds
- 3 Baths
- 2,448 Sqft
- 5.85 Acres
New Search X
10142 S Turkey Creek Road
**Assumable Loan at an Ultra-Low 2.25% Interest Rate.** Experience privacy, space, and modern comfort with this 3-bedroom, 3-bathroom mountain home plus dedicated office—set on over 5 acres just off Highway 285 and only 30 minutes from Denver. Enjoy easy access to public parks, open space, and scenic trails while living in a true mountain retreat. The home features a spacious upper-level primary suite with a fully updated ensuite bathroom, complete with a jetted tub, separate shower, and dual sinks. French doors open to a private deck and hot tub, the perfect place to unwind. The main level offers two additional bedrooms, a fully remodeled full bath, a cozy family room with large picture windows, and an updated kitchen with modern finishes and functional layout. A wood-burning stove adds warmth and charm—ideal for staying comfortable during the winter months. The garden level includes a large bonus room that can serve as a second living area, game room, or workout space, along with a separate office and another recently remodeled bathroom. Additional features include an electric hookup for a generator (generator negotiable) and plenty of room for horses, outbuildings, or recreational use. A rare opportunity to own a move-in-ready mountain property with tasteful updates, outdoor access, and an assumable 2.25% interest rate, schedule your showing today!
Listing Office: Wilks Real Estate 
Essential Information
- MLS® #2227011
- Price$699,000
- Bedrooms3
- Bathrooms3.00
- Full Baths3
- Square Footage2,448
- Acres5.85
- Year Built1980
- TypeResidential
- Sub-TypeSingle Family Residence
- StyleTraditional
- StatusActive
Community Information
- Address10142 S Turkey Creek Road
- SubdivisionDeer Creek
- CityMorrison
- CountyJefferson
- StateCO
- Zip Code80465
Amenities
- Parking Spaces12
- ParkingGravel, Oversized
- # of Garages2
Utilities
Electricity Connected, Natural Gas Connected
Interior
- HeatingForced Air, Natural Gas
- CoolingNone
- FireplaceYes
- # of Fireplaces1
- StoriesMulti/Split
Interior Features
Eat-in Kitchen, Entrance Foyer, Five Piece Bath, Primary Suite
Appliances
Dishwasher, Disposal, Dryer, Gas Water Heater, Microwave, Oven, Refrigerator, Washer
Fireplaces
Living Room, Wood Burning Stove
Exterior
- RoofComposition
- FoundationConcrete Perimeter
Exterior Features
Private Yard, Rain Gutters, Spa/Hot Tub
Lot Description
Foothills, Many Trees, Mountainous, Open Space, Sloped
School Information
- DistrictJefferson County R-1
- ElementaryWest Jefferson
- MiddleWest Jefferson
- HighConifer
Additional Information
- Date ListedSeptember 27th, 2025
- ZoningA-1
Listing Details
 Wilks Real Estate
Wilks Real Estate
 Terms and Conditions: The content relating to real estate for sale in this Web site comes in part from the Internet Data eXchange ("IDX") program of METROLIST, INC., DBA RECOLORADO® Real estate listings held by brokers other than RE/MAX Professionals are marked with the IDX Logo. This information is being provided for the consumers personal, non-commercial use and may not be used for any other purpose. All information subject to change and should be independently verified.
Terms and Conditions: The content relating to real estate for sale in this Web site comes in part from the Internet Data eXchange ("IDX") program of METROLIST, INC., DBA RECOLORADO® Real estate listings held by brokers other than RE/MAX Professionals are marked with the IDX Logo. This information is being provided for the consumers personal, non-commercial use and may not be used for any other purpose. All information subject to change and should be independently verified.
Copyright 2025 METROLIST, INC., DBA RECOLORADO® -- All Rights Reserved 6455 S. Yosemite St., Suite 500 Greenwood Village, CO 80111 USA
Listing information last updated on December 27th, 2025 at 8:18pm MST.

