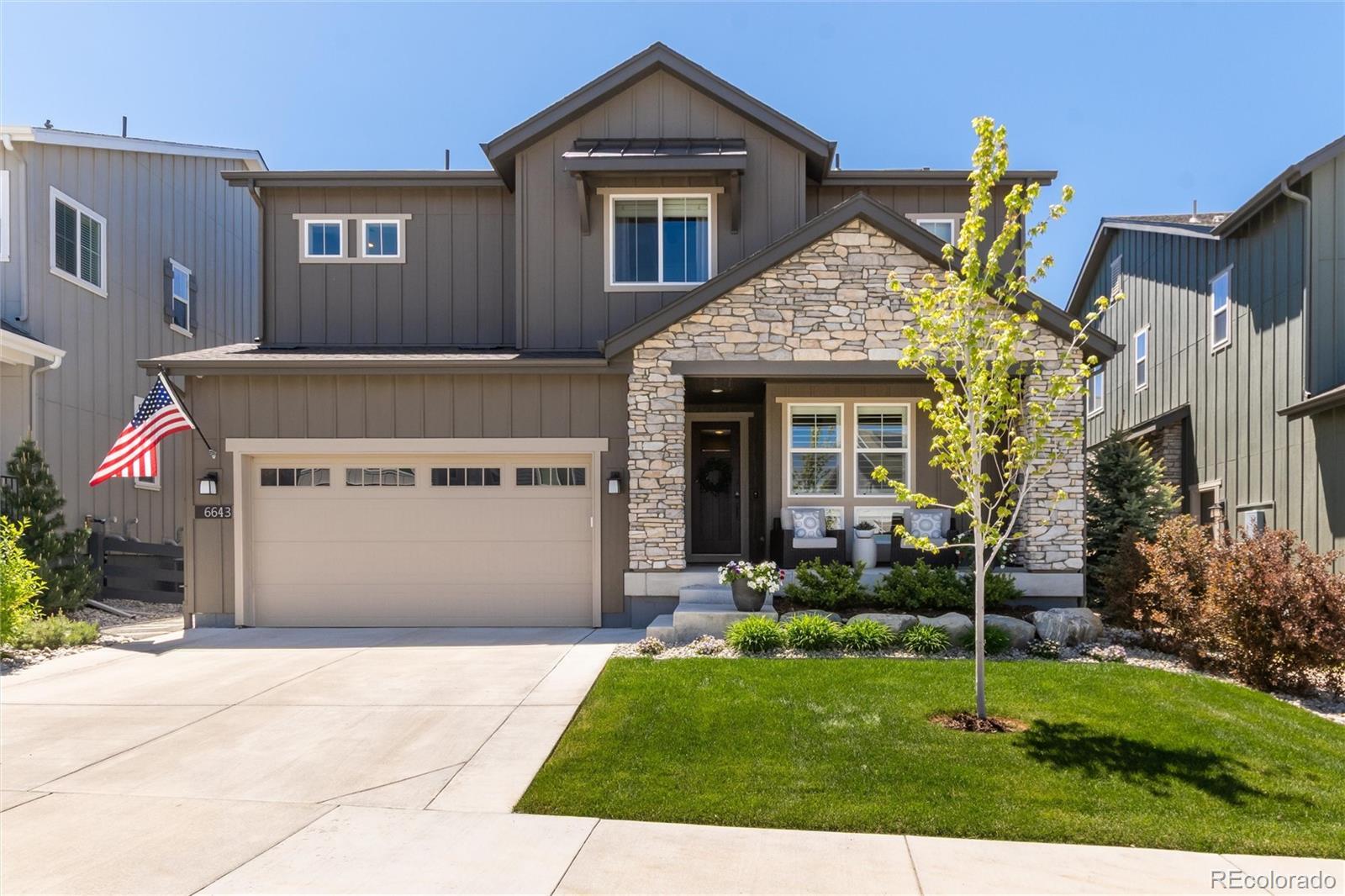Find us on...
Dashboard
- 5 Beds
- 4 Baths
- 2,959 Sqft
- .15 Acres
New Search X
6643 Barnstead Drive
BETTER THAN NEW CONSTRUCTION! This stunning 5-bedroom, 4-bath home in The Canyons offers model-like luxury, stylish upgrades, and smart home convenience—all in one of Castle Pines’ most desirable communities. Thoughtfully designed with elegance and functionality, this two-story home features a spacious great room with a contemporary gas fireplace, seamlessly connected to the dining area and gourmet kitchen. The kitchen is a chef's dream, with quartz countertops, a large island with breakfast bar, walk-in pantry, and high-end appliances. Step outside to a spacious covered patio with outdoor speakers, where thoughtfully placed landscaping creates a sense of privacy. A main floor bedroom and full bath offer flexibility for guests, while a dedicated office with dual barn doors provides a quiet space to work from home. Upstairs, the luxurious primary suite features a spa-inspired bath with a freestanding soaking tub, oversized walk-in shower with bench, and dual quartz vanities. Three additional bedrooms complete the upper level—one with its own en-suite ¾ bath, and the other two sharing a well-appointed Jack & Jill bath. The second-floor laundry room adds everyday convenience with a utility sink and included washer and dryer. A 3-car tandem garage offers plenty of space for vehicles, gear, and storage. This home also includes a full unfinished basement with soaring 9-foot ceilings—the perfect blank canvas for a home gym, media room, play space, or whatever additional living area you may need. Located in The Canyons, you'll enjoy a vibrant lifestyle with access to miles of trails, parks, a resort-style pool, The Exchange coffee house, and The Canyon House with fitness center, restaurant, and year-round events. Nearby Hess Reservoir offers scenic trails and water activities. All this, just minutes from I-25, light rail, and the natural beauty of Douglas County. Be sure to view the virtual tour at: https://media.cineflyfilms.com/6643-Barnstead-Dr
Listing Office: RE/MAX Professionals 
Essential Information
- MLS® #2229608
- Price$980,000
- Bedrooms5
- Bathrooms4.00
- Full Baths3
- Square Footage2,959
- Acres0.15
- Year Built2019
- TypeResidential
- Sub-TypeSingle Family Residence
- StyleContemporary
- StatusActive
Community Information
- Address6643 Barnstead Drive
- SubdivisionThe Canyons
- CityCastle Pines
- CountyDouglas
- StateCO
- Zip Code80108
Amenities
- Parking Spaces3
- # of Garages3
- ViewMountain(s)
Amenities
Fitness Center, Park, Playground, Pool, Trail(s)
Utilities
Electricity Connected, Natural Gas Connected
Parking
Concrete, Dry Walled, Exterior Access Door, Tandem
Interior
- HeatingForced Air, Natural Gas
- CoolingCentral Air
- FireplaceYes
- # of Fireplaces1
- FireplacesGas, Great Room
- StoriesTwo
Interior Features
Ceiling Fan(s), Five Piece Bath, High Ceilings, Jack & Jill Bathroom, Kitchen Island, Open Floorplan, Pantry, Primary Suite, Quartz Counters, Smart Light(s), Smart Thermostat, Sound System, Walk-In Closet(s)
Appliances
Cooktop, Dishwasher, Disposal, Dryer, Gas Water Heater, Humidifier, Microwave, Oven, Refrigerator, Self Cleaning Oven, Washer
Exterior
- RoofComposition
- FoundationSlab
Exterior Features
Gas Valve, Private Yard, Rain Gutters
Lot Description
Landscaped, Level, Sprinklers In Front, Sprinklers In Rear
Windows
Double Pane Windows, Window Coverings
School Information
- DistrictDouglas RE-1
- ElementaryTimber Trail
- MiddleRocky Heights
- HighRock Canyon
Additional Information
- Date ListedMay 30th, 2025
Listing Details
 RE/MAX Professionals
RE/MAX Professionals
 Terms and Conditions: The content relating to real estate for sale in this Web site comes in part from the Internet Data eXchange ("IDX") program of METROLIST, INC., DBA RECOLORADO® Real estate listings held by brokers other than RE/MAX Professionals are marked with the IDX Logo. This information is being provided for the consumers personal, non-commercial use and may not be used for any other purpose. All information subject to change and should be independently verified.
Terms and Conditions: The content relating to real estate for sale in this Web site comes in part from the Internet Data eXchange ("IDX") program of METROLIST, INC., DBA RECOLORADO® Real estate listings held by brokers other than RE/MAX Professionals are marked with the IDX Logo. This information is being provided for the consumers personal, non-commercial use and may not be used for any other purpose. All information subject to change and should be independently verified.
Copyright 2025 METROLIST, INC., DBA RECOLORADO® -- All Rights Reserved 6455 S. Yosemite St., Suite 500 Greenwood Village, CO 80111 USA
Listing information last updated on August 5th, 2025 at 2:18am MDT.












































