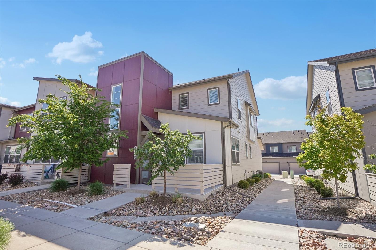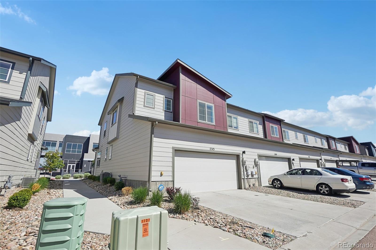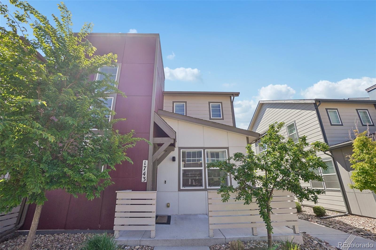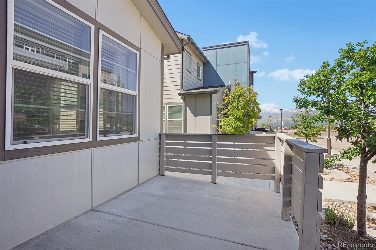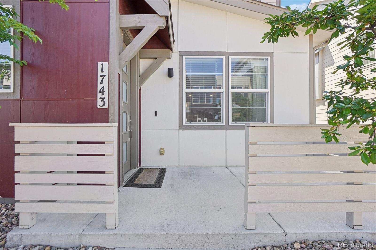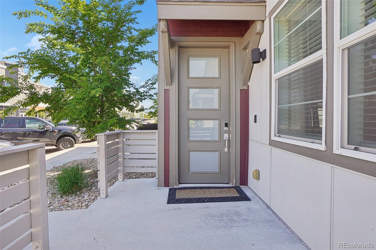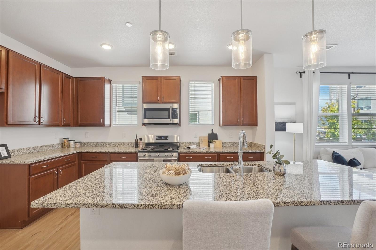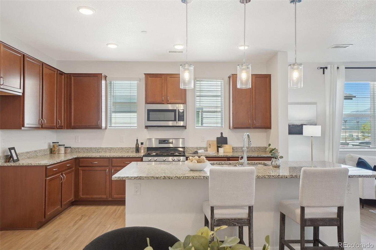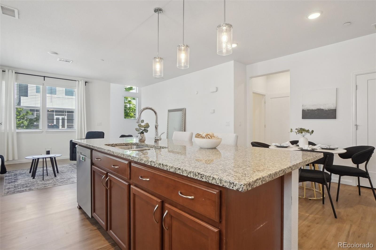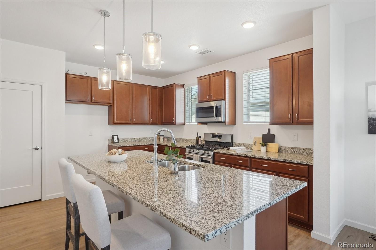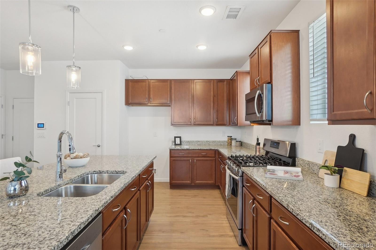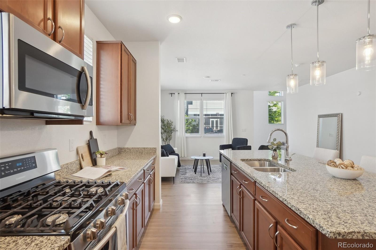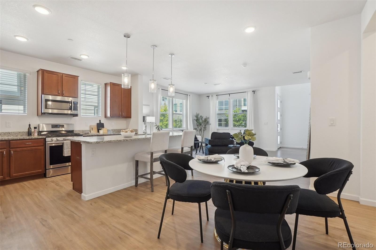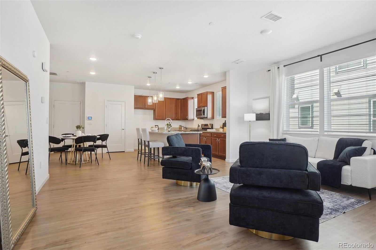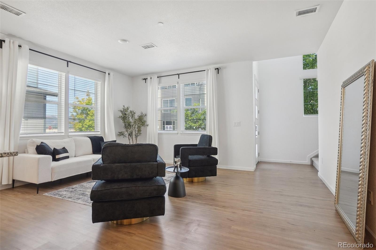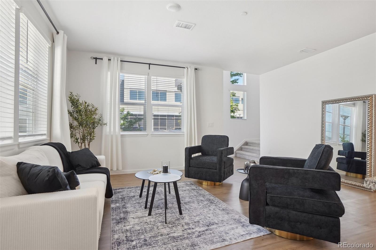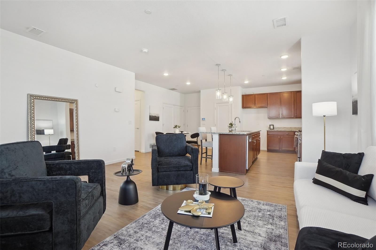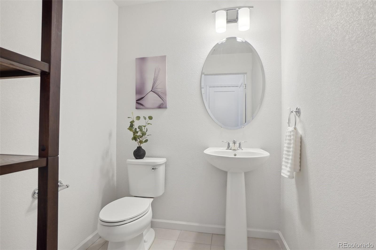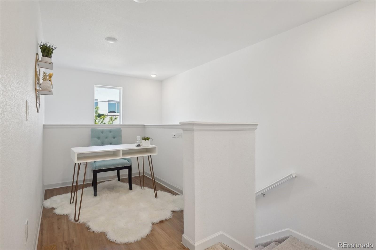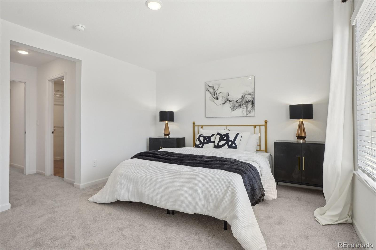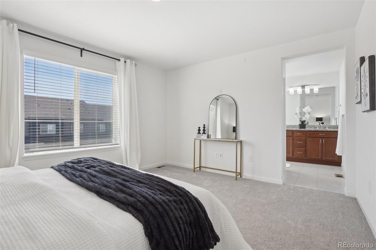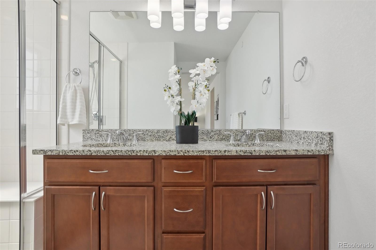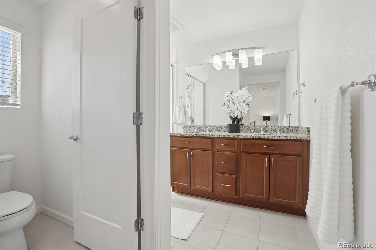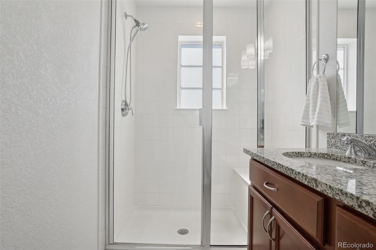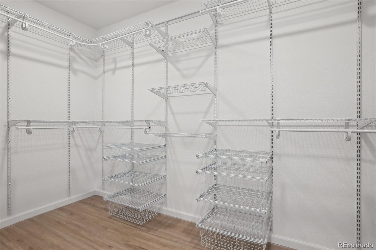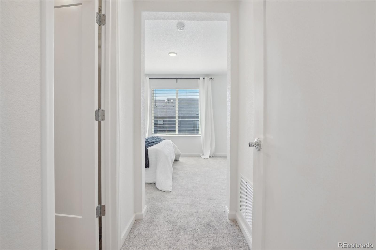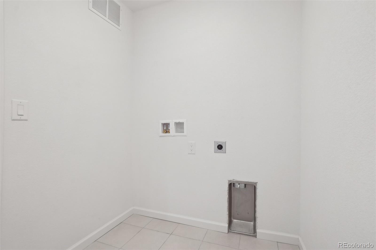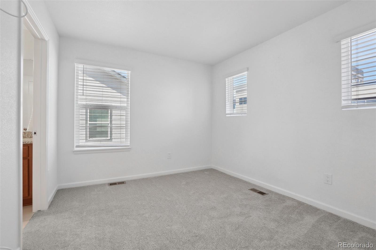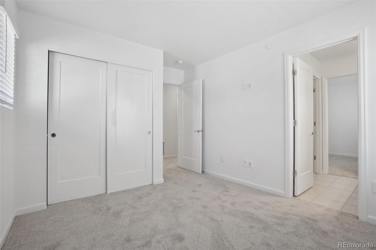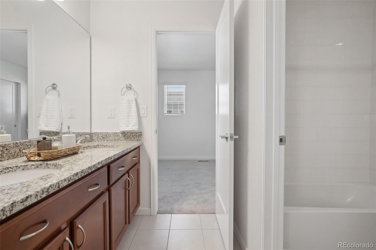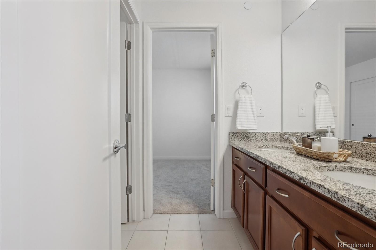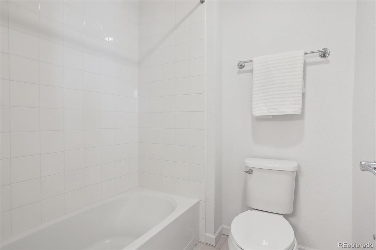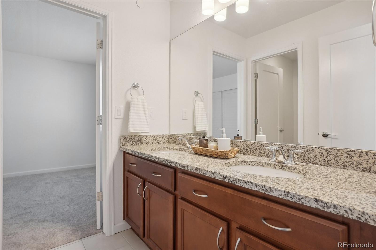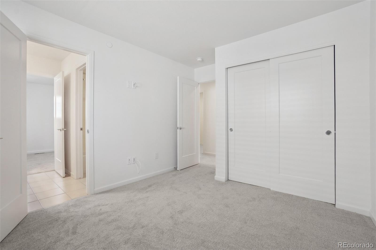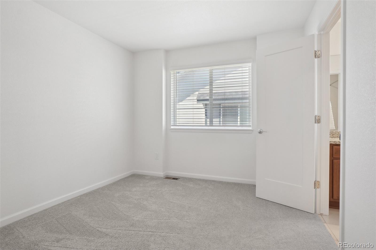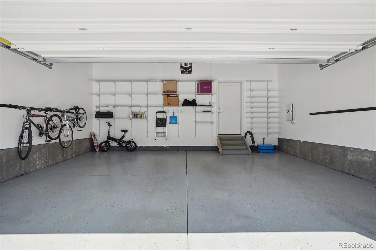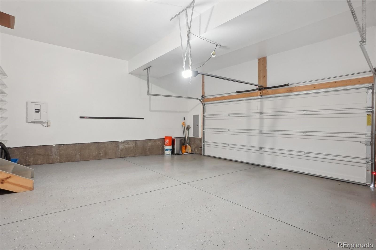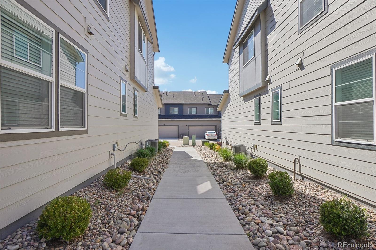Find us on...
Dashboard
- $435k Price
- 3 Beds
- 3 Baths
- 1,773 Sqft
New Search X
1743 Spring Water Point
Highly desirable Interquest/Victory Ridge area! This 2019-built 3 bedroom END UNIT townhome is move in ready and has a near perfect floorplan with soaring ceilings, a spacious, open design and modern finishes. The main level has an inviting Great Room, half bath, and and open kitchen with gas range, pantry, large center island with counter seating, granite counters, plus an adjacent dining area. The upper level has a Master Suite with en suite bath with dual sinks, large walk in shower and a huge walk in closet. There are 2 additional bedrooms, a full bath, a desk nook for a bonus office or reading space, and a roomy laundry room upstairs also. There's a 2 car attached garage, and a fantastic front enclosed patio. Plenty of guest parking right in front of the home. You'll LOVE having an end unit, which brings in additional light - and mountain views! The location is to die for, and is walking distance to shopping, entertainment and loads of dining options. Just a moment's drive to I25, this area is wildly popular due to the nearby amenities and easy commute to either downtown Colo Springs or Denver. Plenty of open space and walking trails are nearby as well, including community parks! Brand new carpet!
Listing Office: Keller Williams Clients Choice Realty 
Essential Information
- MLS® #2232408
- Price$434,900
- Bedrooms3
- Bathrooms3.00
- Full Baths1
- Half Baths1
- Square Footage1,773
- Acres0.00
- Year Built2019
- TypeResidential
- Sub-TypeTownhouse
- StyleUrban Contemporary
- StatusActive
Community Information
- Address1743 Spring Water Point
- SubdivisionVictory Ridge
- CityColorado Springs
- CountyEl Paso
- StateCO
- Zip Code80908
Amenities
- AmenitiesParking
- Parking Spaces2
- # of Garages2
- ViewCity, Mountain(s)
Utilities
Cable Available, Electricity Connected, Internet Access (Wired), Natural Gas Connected, Phone Available
Parking
220 Volts, Concrete, Floor Coating, Oversized, Storage
Interior
- HeatingForced Air, Natural Gas
- CoolingCentral Air
- StoriesTwo
Interior Features
Breakfast Bar, Eat-in Kitchen, Jack & Jill Bathroom, Kitchen Island, Open Floorplan, Pantry, Quartz Counters, Vaulted Ceiling(s), Walk-In Closet(s), Wired for Data
Appliances
Dishwasher, Disposal, Microwave, Range
Exterior
- RoofComposition
Windows
Storm Window(s), Window Treatments
School Information
- DistrictAcademy 20
- ElementaryMountain View
- MiddleChallenger
- HighPine Creek
Additional Information
- Date ListedJune 4th, 2025
- ZoningPUD
Listing Details
Keller Williams Clients Choice Realty
 Terms and Conditions: The content relating to real estate for sale in this Web site comes in part from the Internet Data eXchange ("IDX") program of METROLIST, INC., DBA RECOLORADO® Real estate listings held by brokers other than RE/MAX Professionals are marked with the IDX Logo. This information is being provided for the consumers personal, non-commercial use and may not be used for any other purpose. All information subject to change and should be independently verified.
Terms and Conditions: The content relating to real estate for sale in this Web site comes in part from the Internet Data eXchange ("IDX") program of METROLIST, INC., DBA RECOLORADO® Real estate listings held by brokers other than RE/MAX Professionals are marked with the IDX Logo. This information is being provided for the consumers personal, non-commercial use and may not be used for any other purpose. All information subject to change and should be independently verified.
Copyright 2025 METROLIST, INC., DBA RECOLORADO® -- All Rights Reserved 6455 S. Yosemite St., Suite 500 Greenwood Village, CO 80111 USA
Listing information last updated on December 25th, 2025 at 11:03pm MST.

