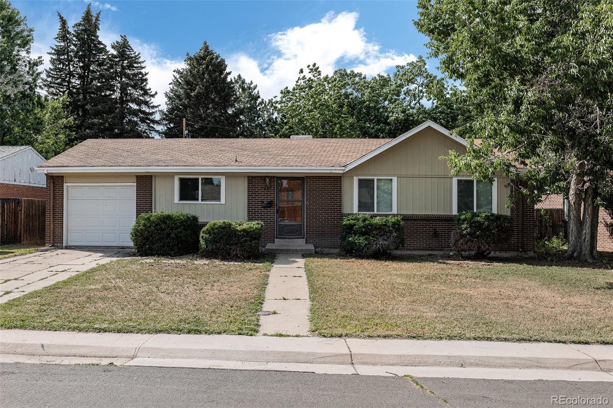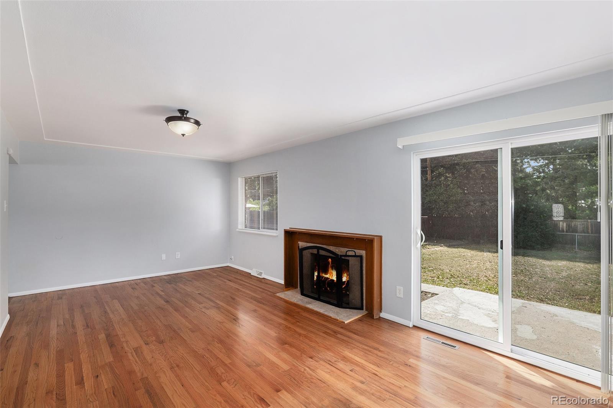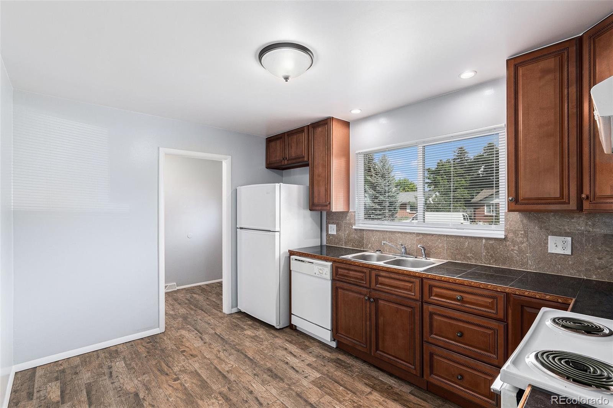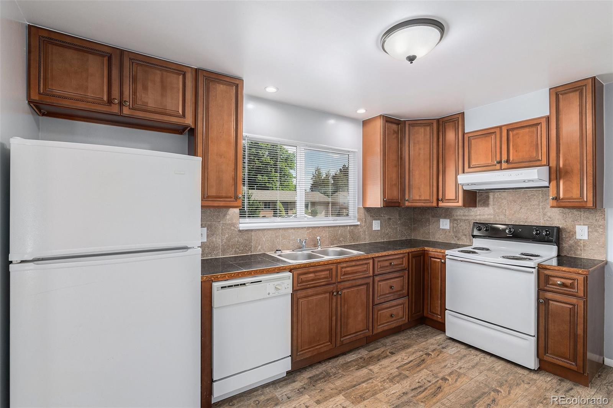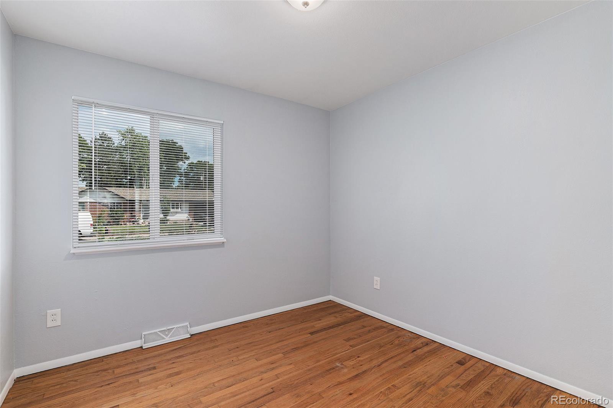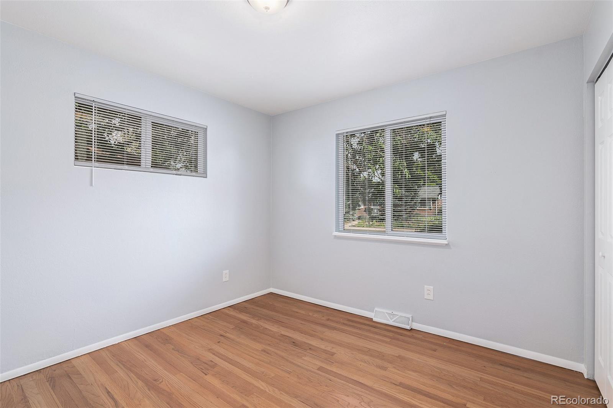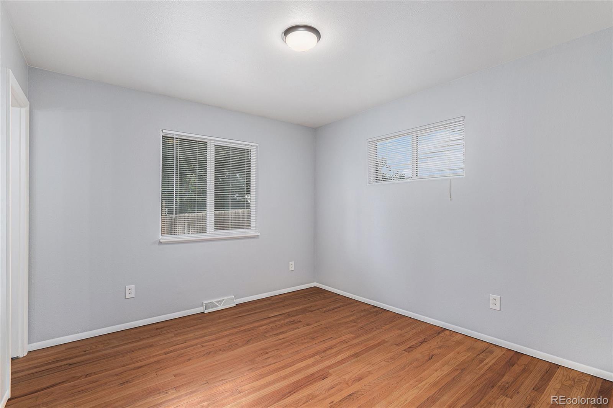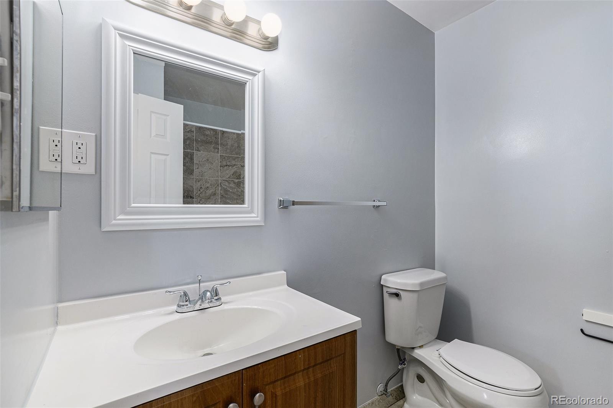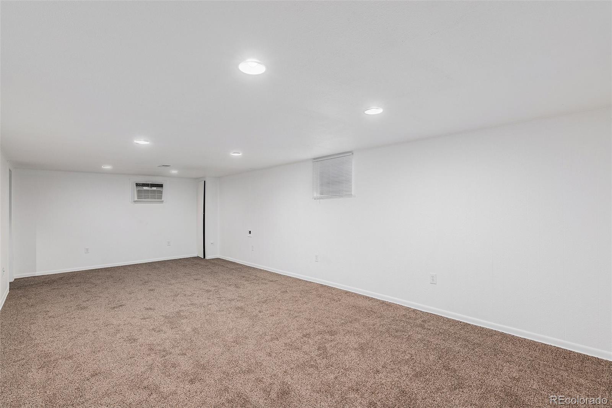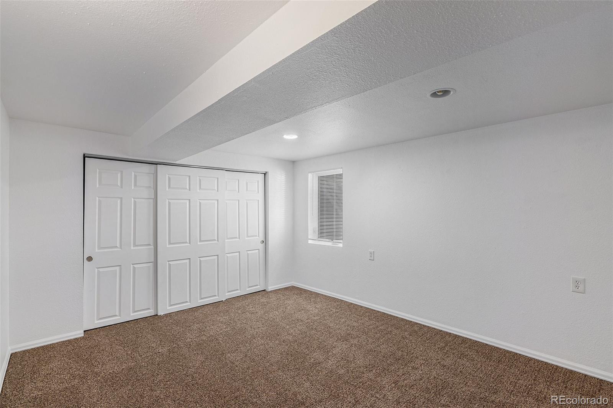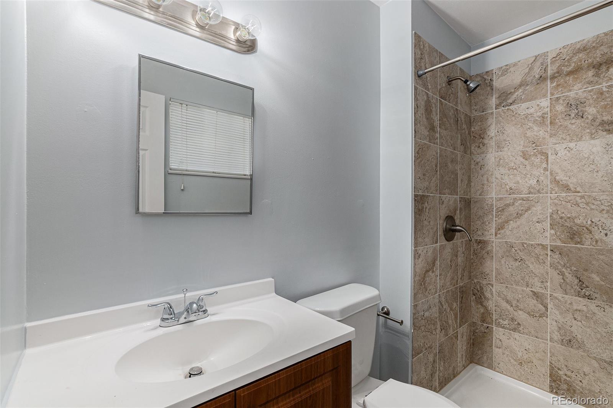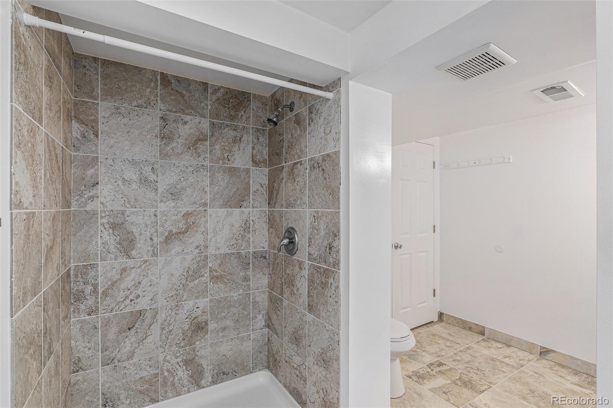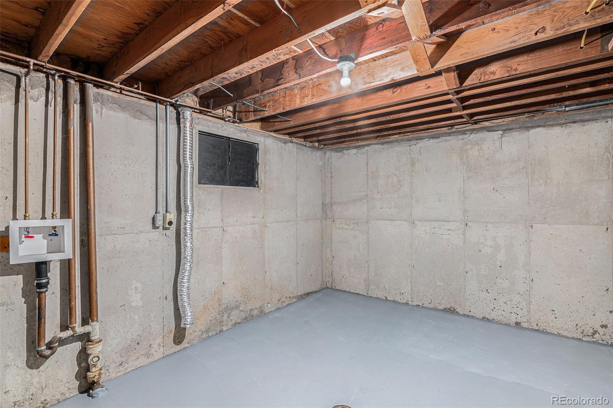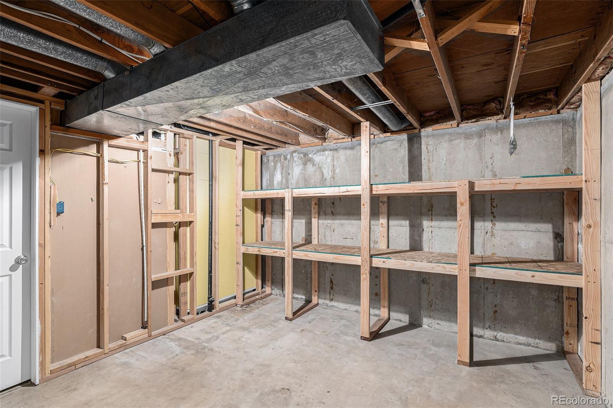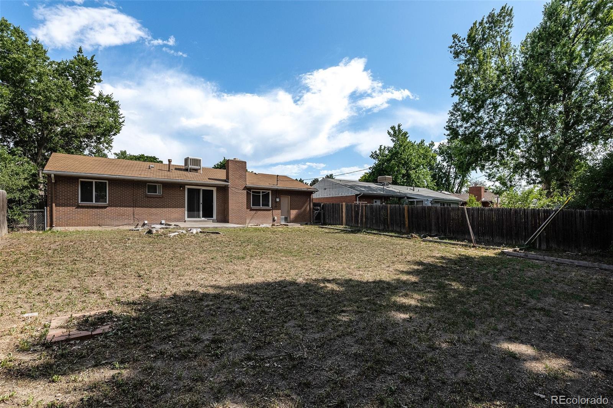Find us on...
Dashboard
- 4 Beds
- 3 Baths
- 1,145 Sqft
- .17 Acres
New Search X
867 S Grape Street
Welcome to Your Denver Dream Home! Discover this spacious and inviting home nestled in Denver’s charming Virginia Vale neighborhood—a community perfect for families, walkers, and bike commuters alike. KEY FEATURES: 4 Bedrooms + Versatile Finished Basement – 3 main level bedrooms (including a primary ensuite—ideal for added convenience and comfort) + 1 non-conforming basement bedroom with a large finished basement that doubles as a game room, home office, or guest suite . Cozy Living with Fireplace – a warm and welcoming feature that ties the main living areas together. Single-Car Garage + Alley Access – practical off-street parking on a generous 7,270?sq?ft lot Established 1959 Construction – a well-built home with timeless appeal OUTDOOR AND LOCATION HIGHLIGHTS: Room to Grow Outdoors – a large, private backyard ready for your dream garden, a play area for kids, or plenty of entertaining space. Trail-Ready Commutes – hop on the nearby Cherry Creek bike path for a scenic ride downtown or into Cherry Creek Shopping District School Proximity – walkable to McMeen Elementary and George Washington High School—perfect for families seeking accessibility. ** Whether you're starting fresh or looking to capitalize on rental income, this property offers a canvas for your vision—modern upgrades, finishing touches in the basement, or beautiful landscaping upgrades could all elevate this home’s value and appeal.
Listing Office: Your Castle Realty LLC 
Essential Information
- MLS® #2234523
- Price$580,000
- Bedrooms4
- Bathrooms3.00
- Full Baths3
- Square Footage1,145
- Acres0.17
- Year Built1959
- TypeResidential
- Sub-TypeSingle Family Residence
- StyleTraditional
- StatusPending
Community Information
- Address867 S Grape Street
- SubdivisionVirginia Vale
- CityDenver
- CountyDenver
- StateCO
- Zip Code80246
Amenities
- Parking Spaces1
- ParkingConcrete
- # of Garages1
Utilities
Electricity Connected, Electricity Not Available
Interior
- Interior FeaturesWired for Data
- HeatingForced Air, Natural Gas
- CoolingNone
- FireplaceYes
- # of Fireplaces1
- FireplacesLiving Room
- StoriesOne
Appliances
Dishwasher, Oven, Refrigerator
Exterior
- Exterior FeaturesPrivate Yard
- Lot DescriptionLevel
- RoofComposition
School Information
- DistrictDenver 1
- ElementaryMcMeen
- MiddleHill
- HighGeorge Washington
Additional Information
- Date ListedJune 29th, 2025
- ZoningS-SU-D
Listing Details
 Your Castle Realty LLC
Your Castle Realty LLC
 Terms and Conditions: The content relating to real estate for sale in this Web site comes in part from the Internet Data eXchange ("IDX") program of METROLIST, INC., DBA RECOLORADO® Real estate listings held by brokers other than RE/MAX Professionals are marked with the IDX Logo. This information is being provided for the consumers personal, non-commercial use and may not be used for any other purpose. All information subject to change and should be independently verified.
Terms and Conditions: The content relating to real estate for sale in this Web site comes in part from the Internet Data eXchange ("IDX") program of METROLIST, INC., DBA RECOLORADO® Real estate listings held by brokers other than RE/MAX Professionals are marked with the IDX Logo. This information is being provided for the consumers personal, non-commercial use and may not be used for any other purpose. All information subject to change and should be independently verified.
Copyright 2025 METROLIST, INC., DBA RECOLORADO® -- All Rights Reserved 6455 S. Yosemite St., Suite 500 Greenwood Village, CO 80111 USA
Listing information last updated on December 20th, 2025 at 10:33pm MST.

