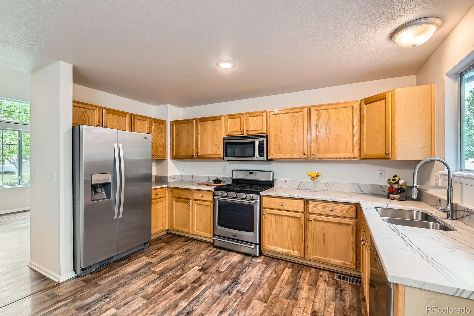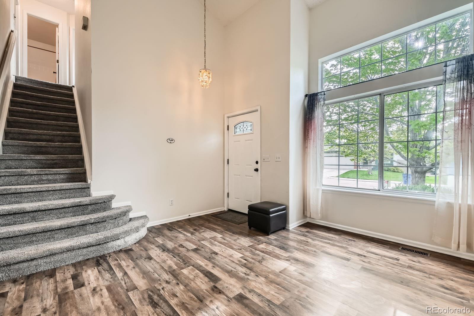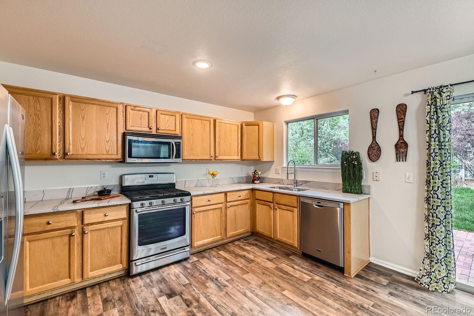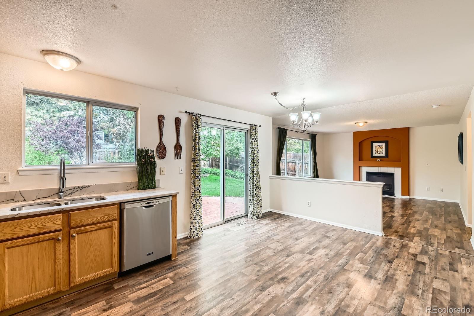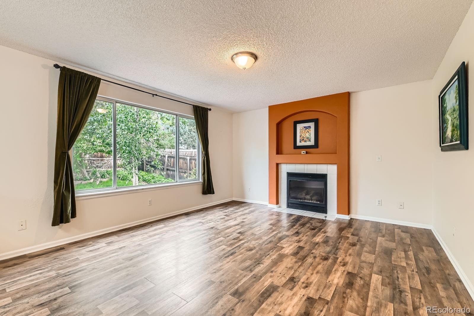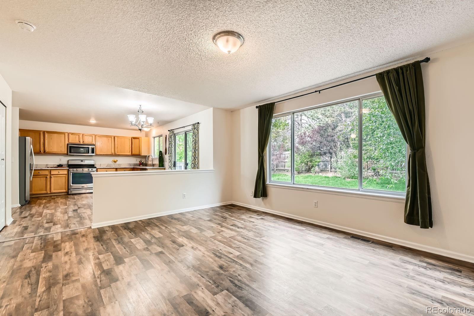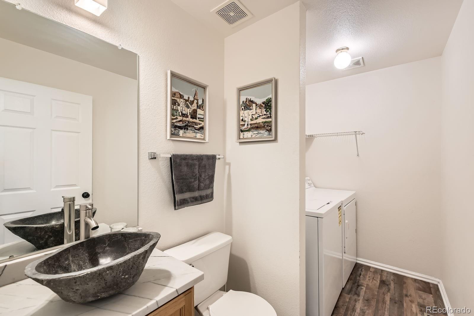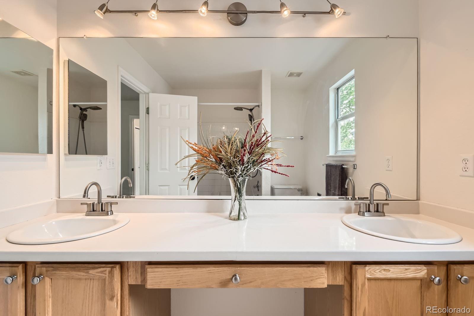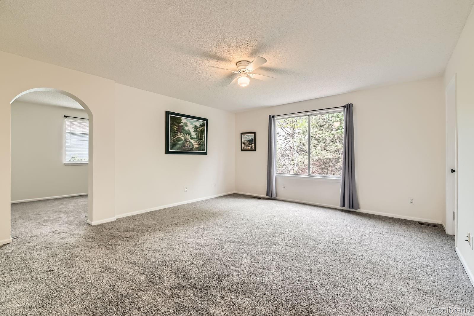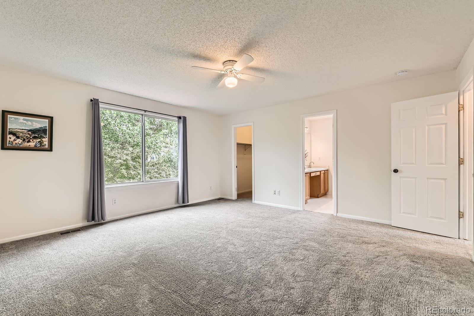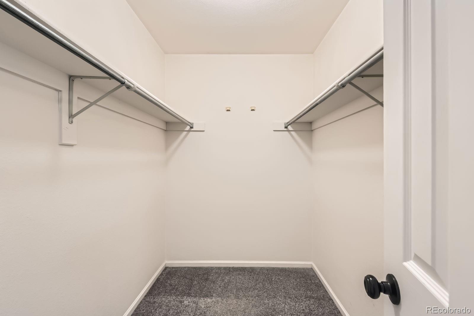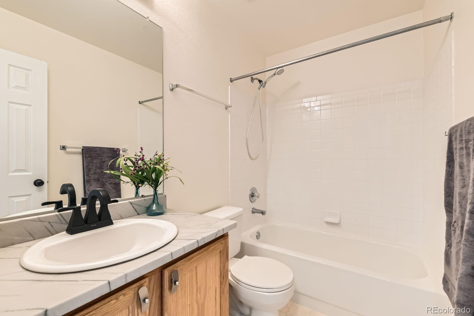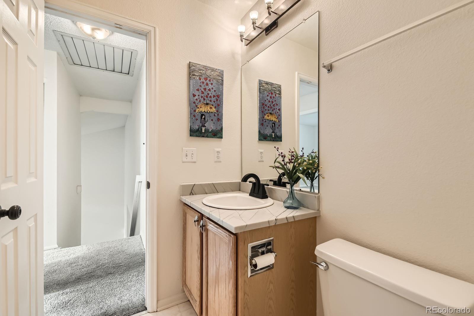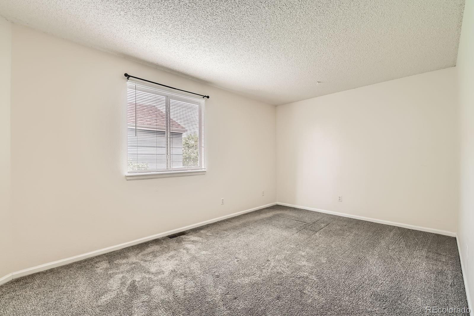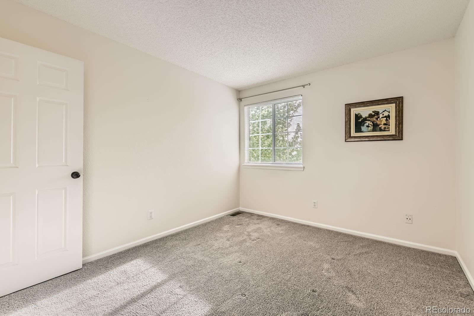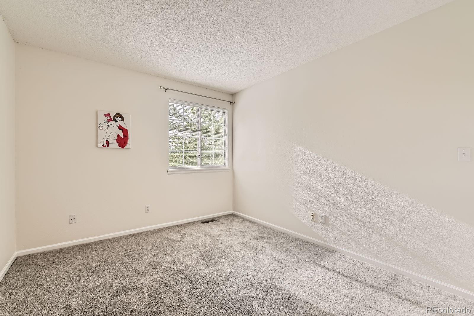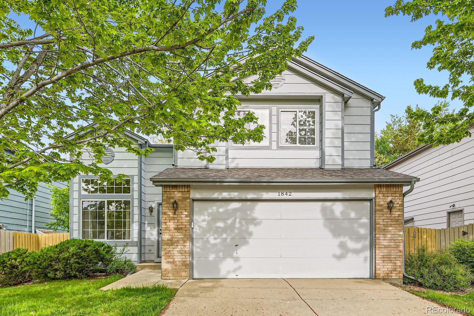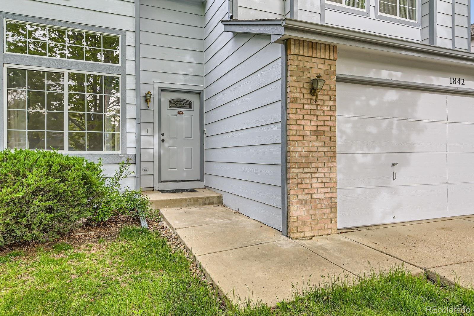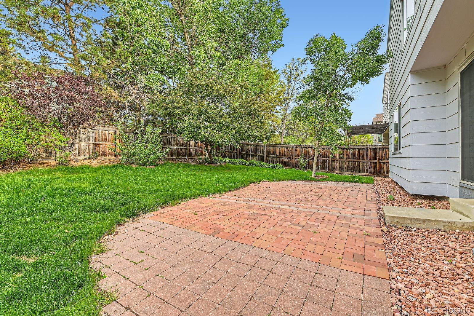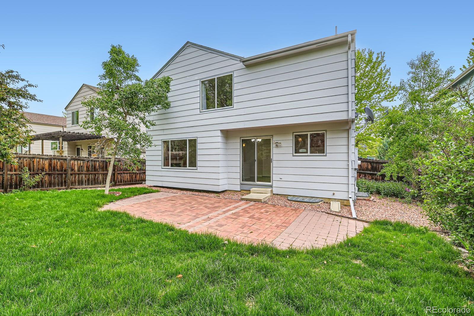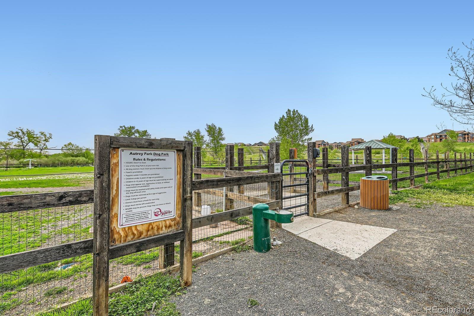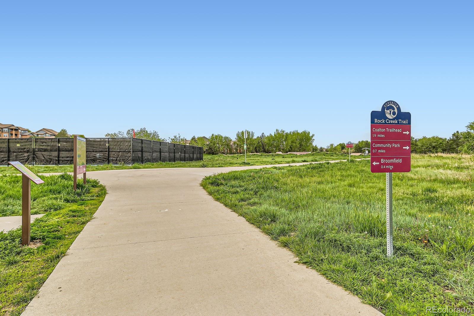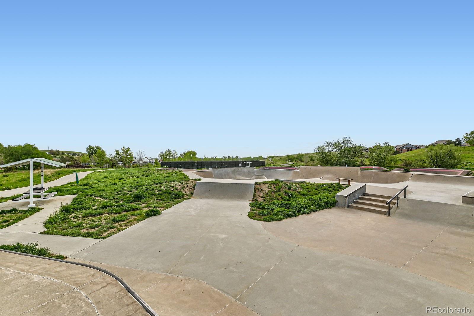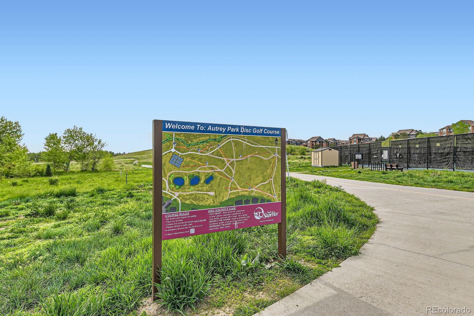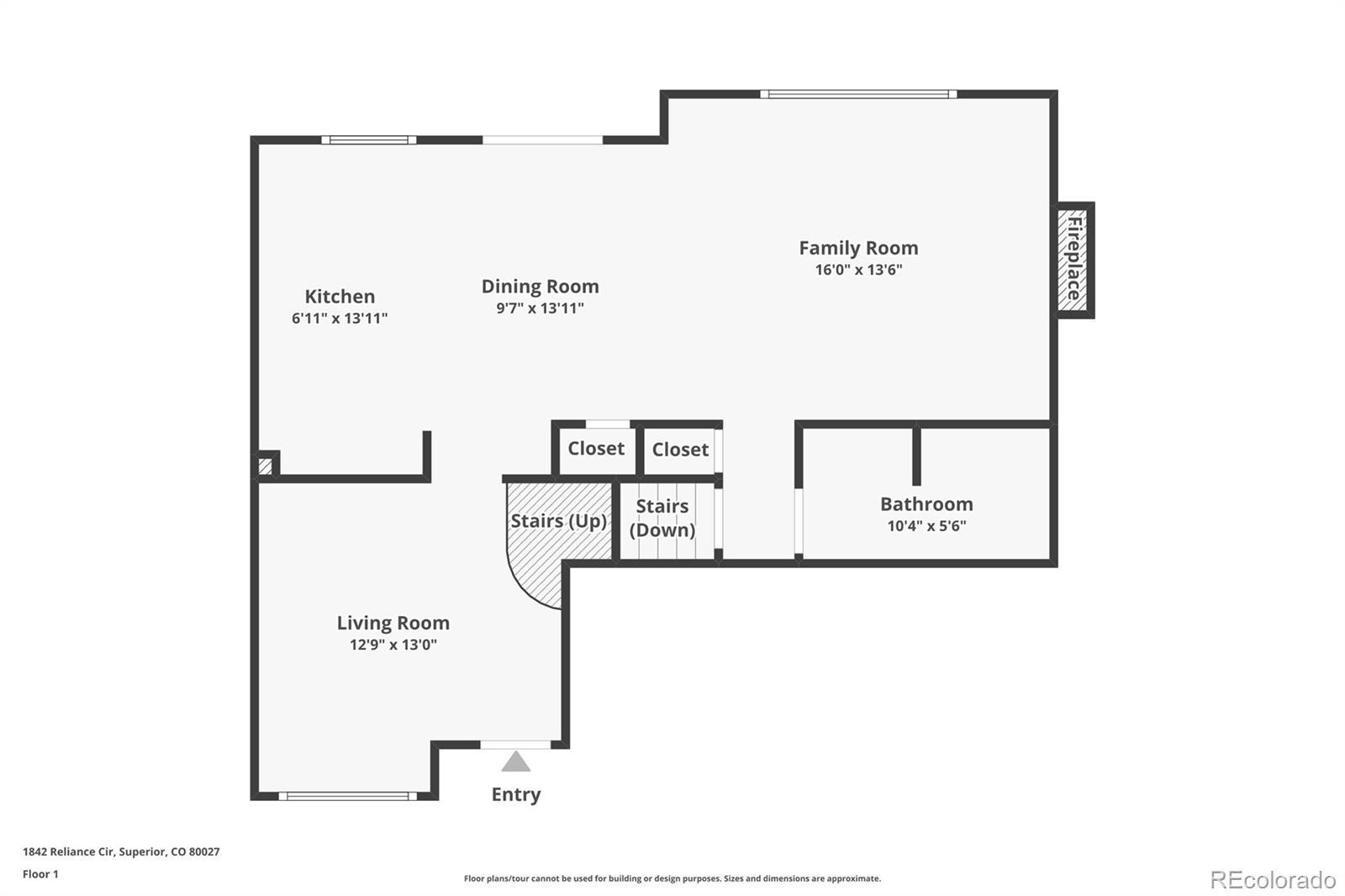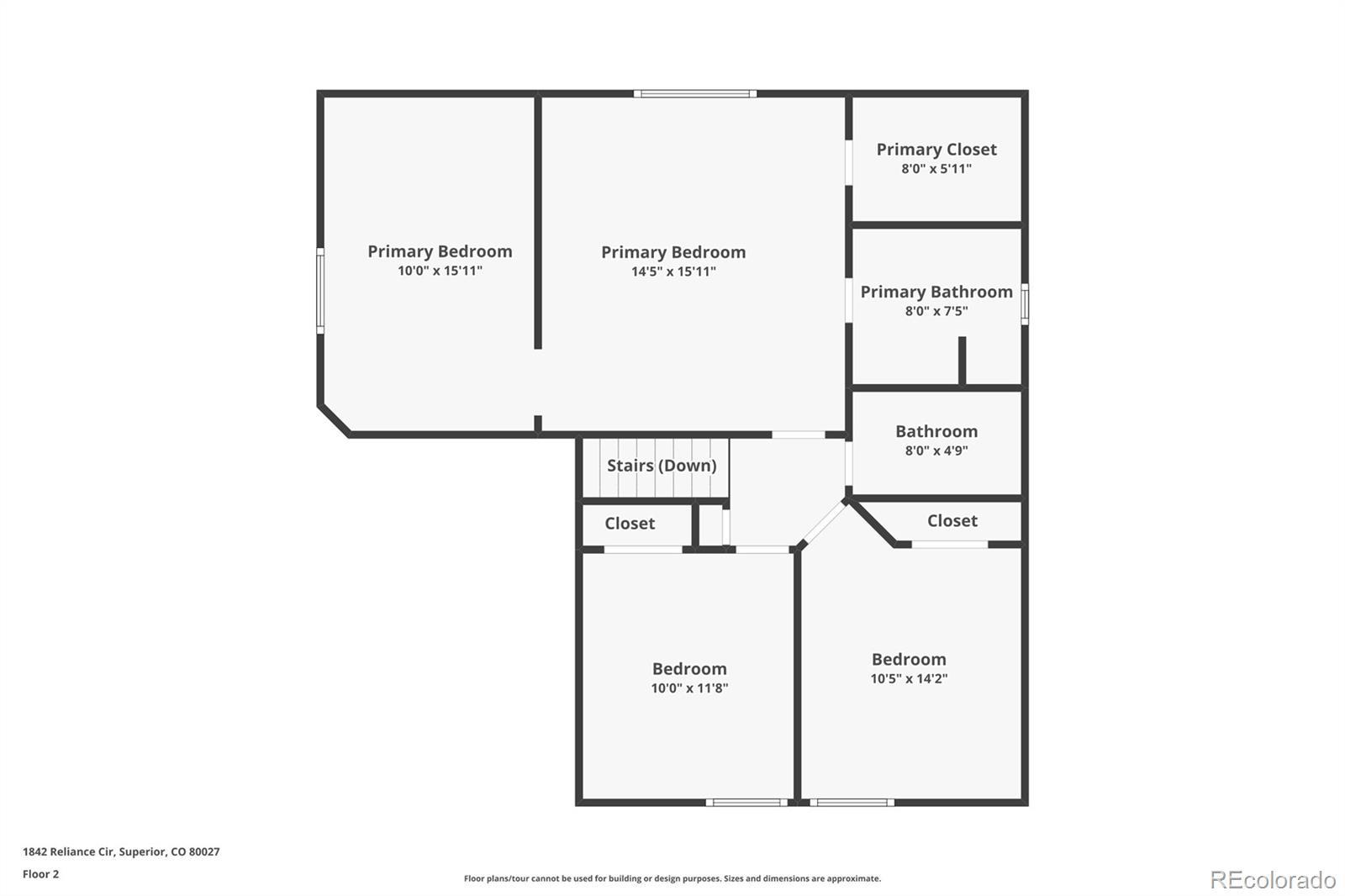Find us on...
Dashboard
- 3 Beds
- 3 Baths
- 1,654 Sqft
- .12 Acres
New Search X
1842 Reliance Circle
Tucked at the end of a quiet cul-de-sac with no through traffic, this beautifully renovated 3-bed, 3-bath home (plus office) offers nearly 2,100 sq ft of light-filled living space. An incredible value compared to nearby homes, this property combines comfort, style, and a desirable setting. Step inside to find wood-look vinyl floors across the main level and an open-concept kitchen featuring granite countertops, stainless appliances, and a spacious pantry—perfect for everyday cooking and entertaining alike. The kitchen flows seamlessly to the dining area, family room with fireplace, and an inviting outdoor patio. A formal living room, powder bath with a custom stone sink, and convenient laundry complete the main floor. Upstairs, the private primary retreat includes a large ensuite bath, walk-in closet, and an adjacent office/den—ideal for work-from-home or a quiet adult getaway. Two secondary bedrooms and a full bath provide comfortable accommodations. Enjoy tree-lined views from the windows, plus a lush, fenced backyard with brick patio for outdoor relaxation. Additional highlights include a two-car garage, newer roof (2019), and an unfinished basement offering room to expand. The neighborhood features excellent schools, pools, tennis courts, parks, ponds, and miles of trails—all within minutes of both Boulder and Denver.
Listing Office: RE/MAX Alliance 
Essential Information
- MLS® #2235305
- Price$700,000
- Bedrooms3
- Bathrooms3.00
- Full Baths2
- Half Baths1
- Square Footage1,654
- Acres0.12
- Year Built1994
- TypeResidential
- Sub-TypeSingle Family Residence
- StyleContemporary
- StatusActive
Community Information
- Address1842 Reliance Circle
- SubdivisionRock Creek
- CitySuperior
- CountyBoulder
- StateCO
- Zip Code80027
Amenities
- Parking Spaces2
- # of Garages2
Amenities
Clubhouse, Fitness Center, Park, Playground, Pool, Tennis Court(s), Trail(s)
Utilities
Cable Available, Electricity Available, Natural Gas Available
Interior
- HeatingForced Air
- CoolingCentral Air
- FireplaceYes
- # of Fireplaces1
- FireplacesFamily Room
- StoriesTwo
Appliances
Dishwasher, Disposal, Dryer, Gas Water Heater, Microwave, Oven, Refrigerator, Washer
Exterior
- Exterior FeaturesPrivate Yard, Rain Gutters
- RoofComposition
School Information
- DistrictBoulder Valley RE 2
- ElementarySuperior
- MiddleEldorado K-8
- HighMonarch
Additional Information
- Date ListedMay 1st, 2025
- ZoningRES
Listing Details
 RE/MAX Alliance
RE/MAX Alliance
 Terms and Conditions: The content relating to real estate for sale in this Web site comes in part from the Internet Data eXchange ("IDX") program of METROLIST, INC., DBA RECOLORADO® Real estate listings held by brokers other than RE/MAX Professionals are marked with the IDX Logo. This information is being provided for the consumers personal, non-commercial use and may not be used for any other purpose. All information subject to change and should be independently verified.
Terms and Conditions: The content relating to real estate for sale in this Web site comes in part from the Internet Data eXchange ("IDX") program of METROLIST, INC., DBA RECOLORADO® Real estate listings held by brokers other than RE/MAX Professionals are marked with the IDX Logo. This information is being provided for the consumers personal, non-commercial use and may not be used for any other purpose. All information subject to change and should be independently verified.
Copyright 2025 METROLIST, INC., DBA RECOLORADO® -- All Rights Reserved 6455 S. Yosemite St., Suite 500 Greenwood Village, CO 80111 USA
Listing information last updated on October 18th, 2025 at 3:33pm MDT.

