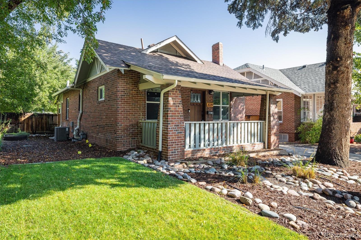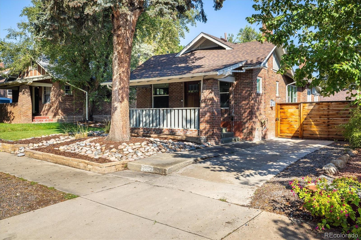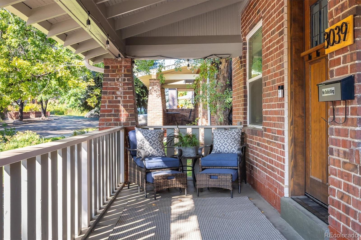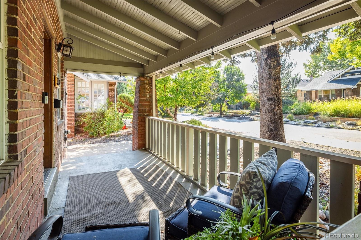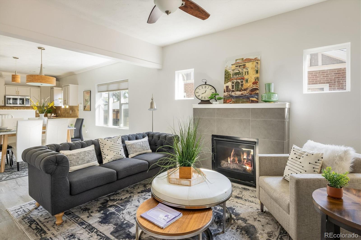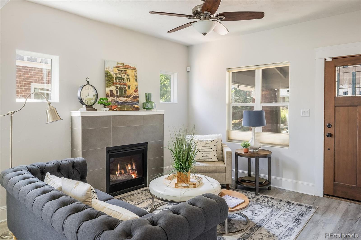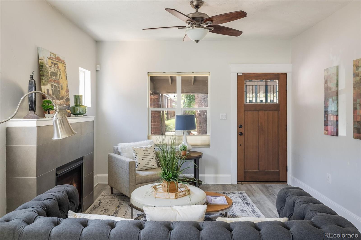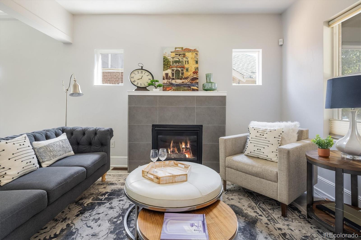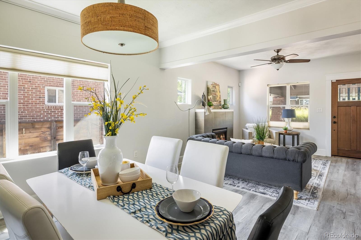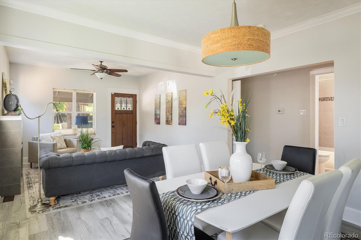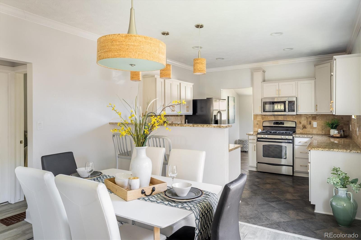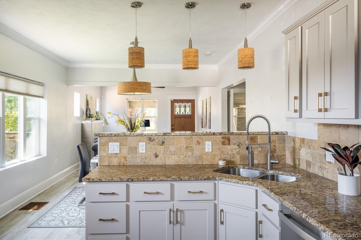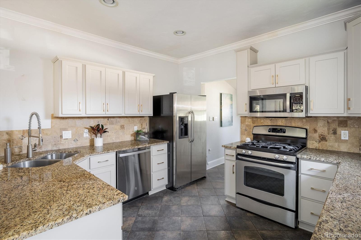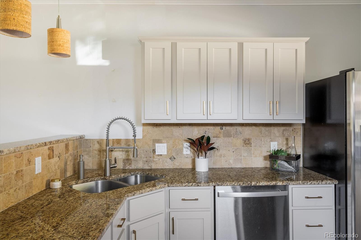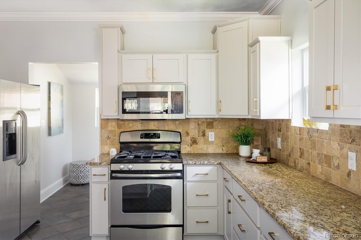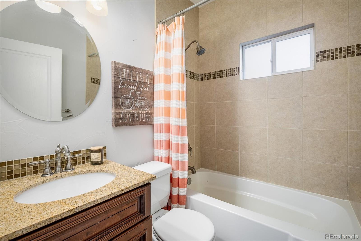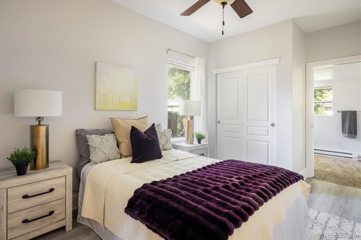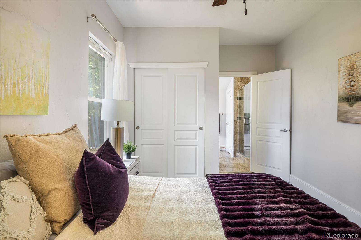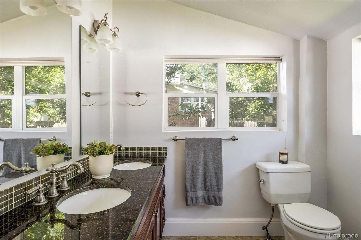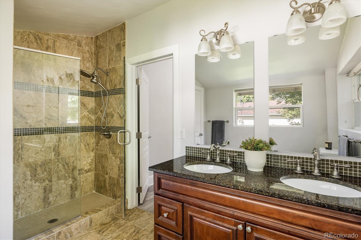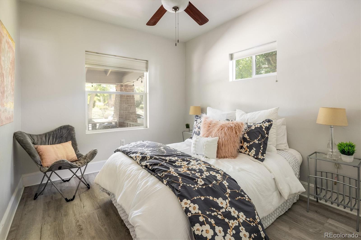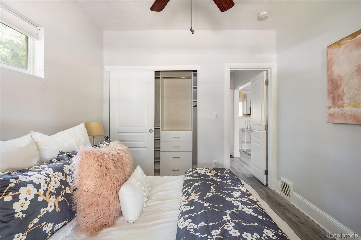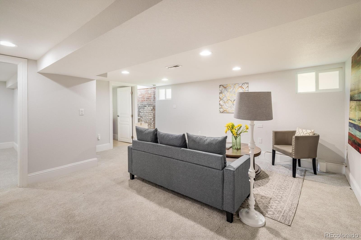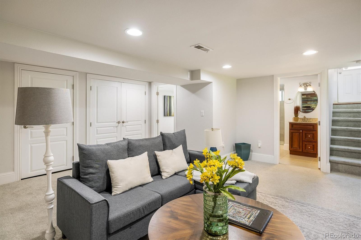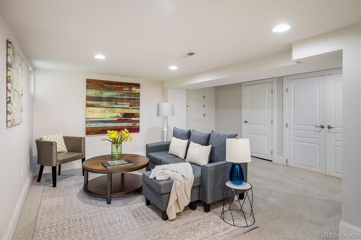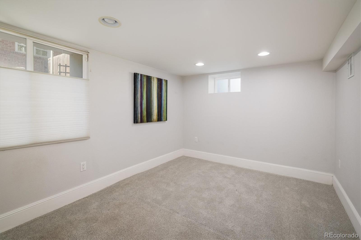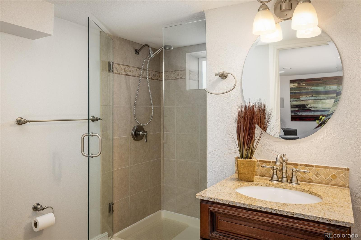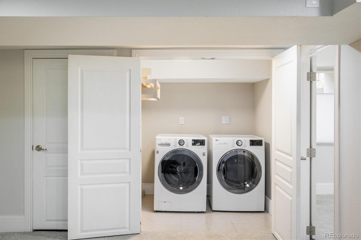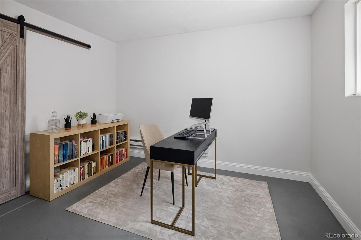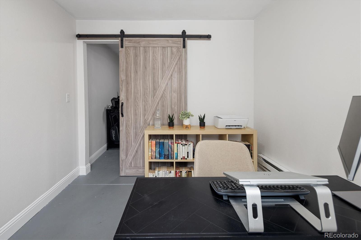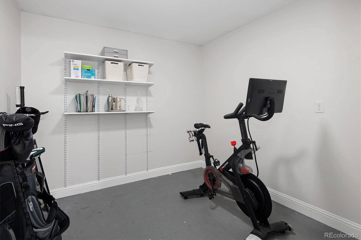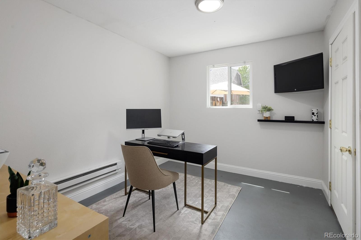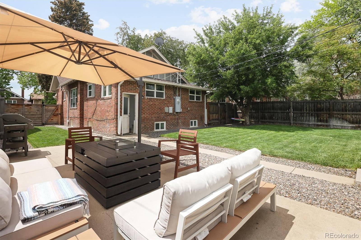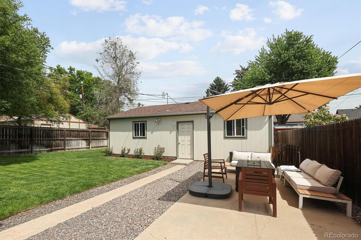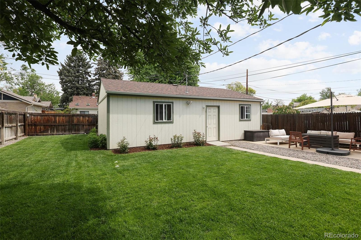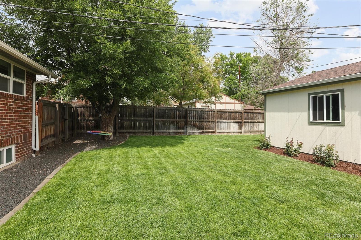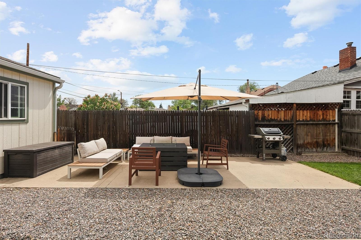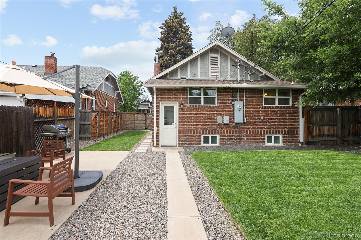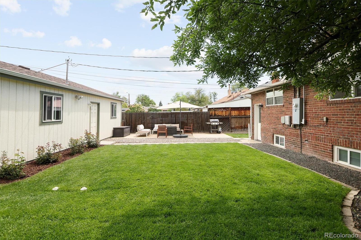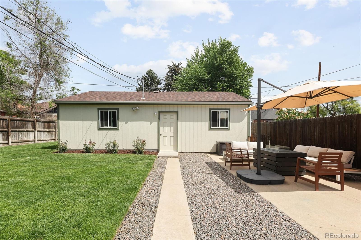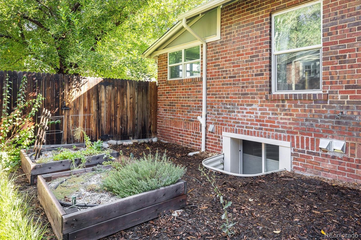Find us on...
Dashboard
- 3 Beds
- 3 Baths
- 1,663 Sqft
- .14 Acres
New Search X
3039 W Denver Place
Experience the perfect blend of historic charm and modern comfort at 3039 W Denver Place! This beautifully updated 3-bedroom, 3-bathroom home features an open floor plan and thoughtful upgrades throughout. Brand new roof and fresh exterior paint on the house! Step onto the welcoming front porch and into a spacious living area with a cozy fireplace, a large dining space, and a remodeled kitchen complete with stainless steel appliances-perfect for entertaining and everyday living.The main floor offers a desirable layout with a primary suite featuring an en suite bathroom, a second bedroom, and an additional full bath. Downstairs, the finished basement expands your living space with a generous entertainment area, laundry room, third bedroom, and third bathroom.Situated on an expansive, private lot with mature trees and a patio ideal for enjoying Colorado's sunshine, the fully enclosed backyard is just waiting for a backyard BBQ.Brand new roof and fresh exterior paint on the house! Attached to the oversized two-car garage, you'll find bonus rooms (with heat and electricity) perfect for a home office, gym, or creative studio. One additional off street parking space located in the front of the home. Located in the heart of it all, this home puts you minutes from the best of the Highlands, Sunnyside, Berkeley, and Tennyson-offering endless dining, shopping, and entertainment options. Don't miss this unique opportunity to own a piece of Denver's history with all the conveniences of modern living.
Listing Office: RE/MAX Alliance 
Essential Information
- MLS® #2235930
- Price$800,000
- Bedrooms3
- Bathrooms3.00
- Full Baths1
- Square Footage1,663
- Acres0.14
- Year Built1919
- TypeResidential
- Sub-TypeSingle Family Residence
- StatusActive
Community Information
- Address3039 W Denver Place
- SubdivisionHighland
- CityDenver
- CountyDenver
- StateCO
- Zip Code80211
Amenities
- Parking Spaces2
- # of Garages2
Interior
- Interior FeaturesOpen Floorplan
- HeatingForced Air
- CoolingCentral Air
- FireplaceYes
- # of Fireplaces1
- FireplacesLiving Room
- StoriesOne
Appliances
Dishwasher, Disposal, Dryer, Microwave, Oven, Washer
Exterior
- Lot DescriptionLevel
- RoofComposition
Windows
Double Pane Windows, Window Coverings
School Information
- DistrictDenver 1
- ElementaryColumbian
- MiddleStrive Sunnyside
- HighNorth
Additional Information
- Date ListedMay 20th, 2025
- ZoningU-SU-B1
Listing Details
 RE/MAX Alliance
RE/MAX Alliance
 Terms and Conditions: The content relating to real estate for sale in this Web site comes in part from the Internet Data eXchange ("IDX") program of METROLIST, INC., DBA RECOLORADO® Real estate listings held by brokers other than RE/MAX Professionals are marked with the IDX Logo. This information is being provided for the consumers personal, non-commercial use and may not be used for any other purpose. All information subject to change and should be independently verified.
Terms and Conditions: The content relating to real estate for sale in this Web site comes in part from the Internet Data eXchange ("IDX") program of METROLIST, INC., DBA RECOLORADO® Real estate listings held by brokers other than RE/MAX Professionals are marked with the IDX Logo. This information is being provided for the consumers personal, non-commercial use and may not be used for any other purpose. All information subject to change and should be independently verified.
Copyright 2025 METROLIST, INC., DBA RECOLORADO® -- All Rights Reserved 6455 S. Yosemite St., Suite 500 Greenwood Village, CO 80111 USA
Listing information last updated on October 30th, 2025 at 2:49pm MDT.

