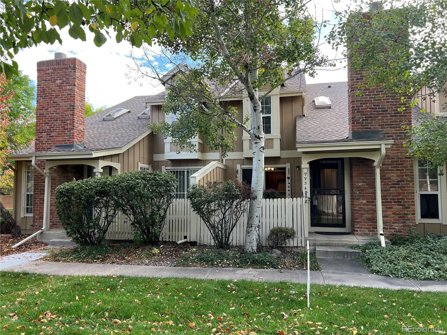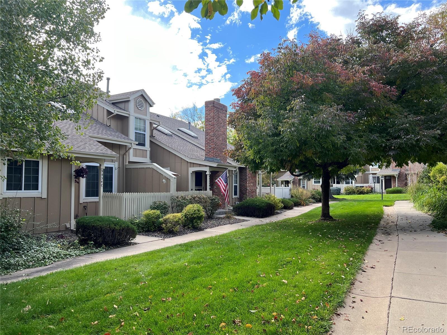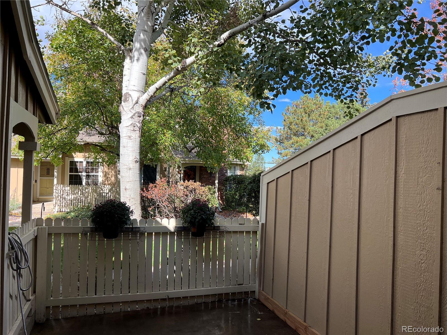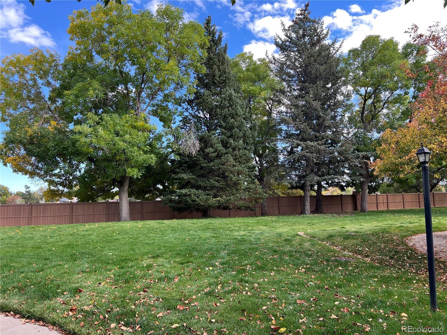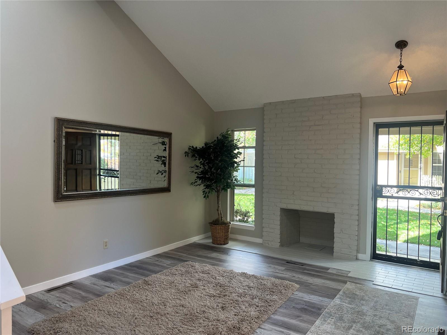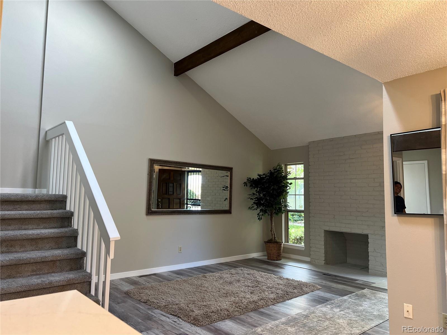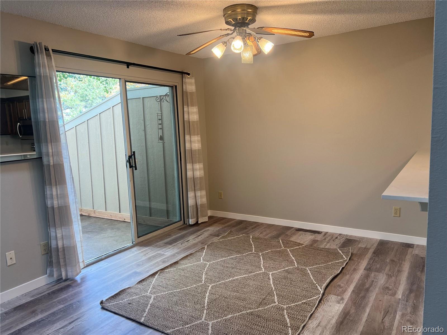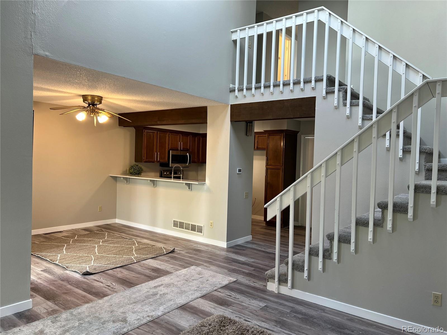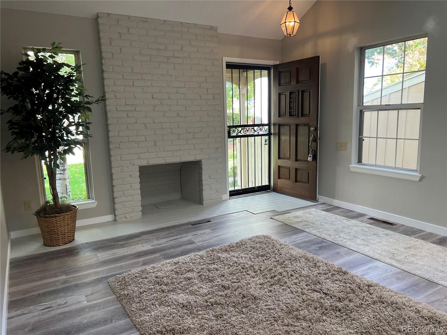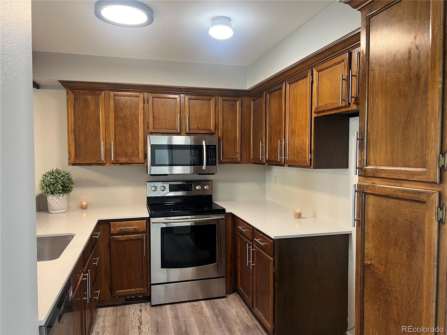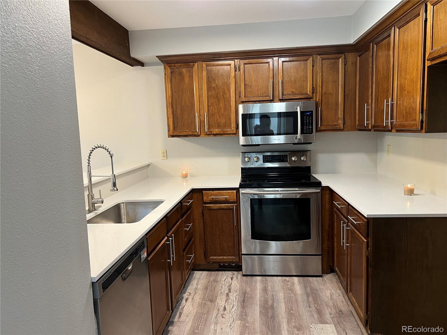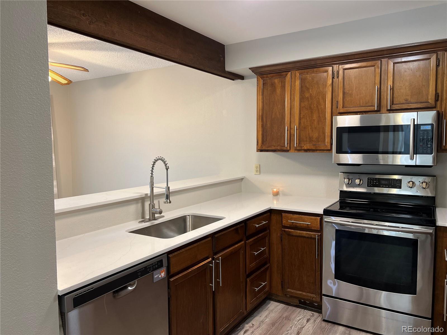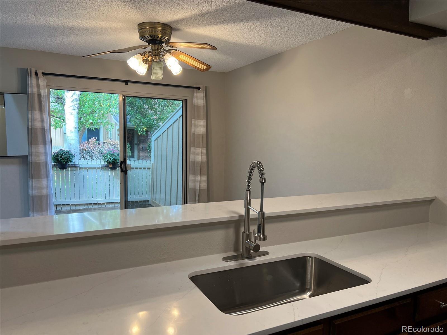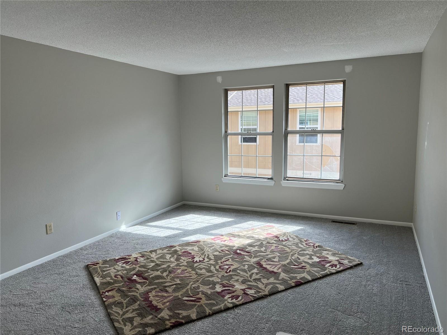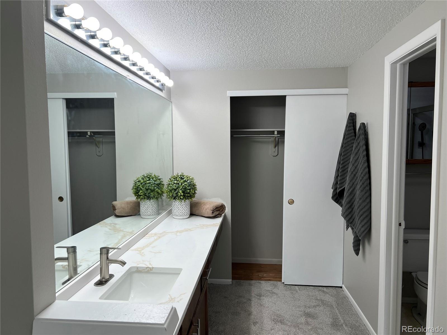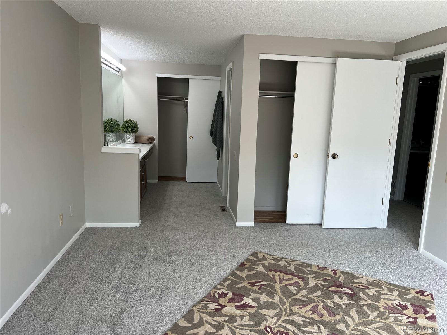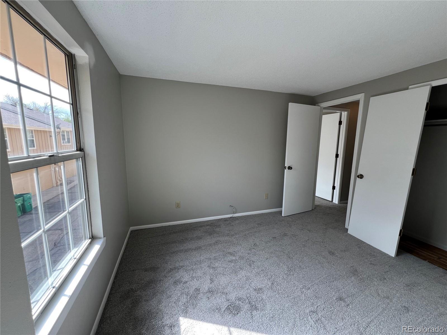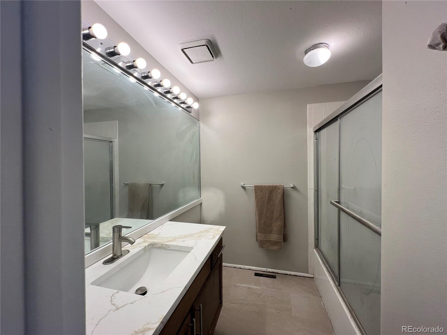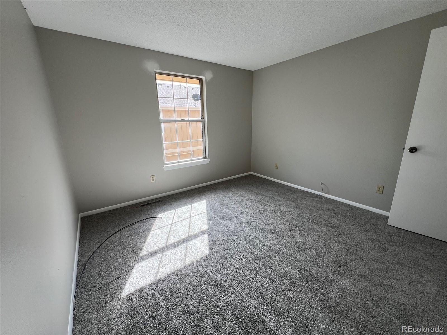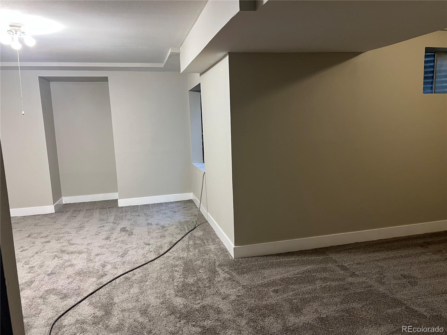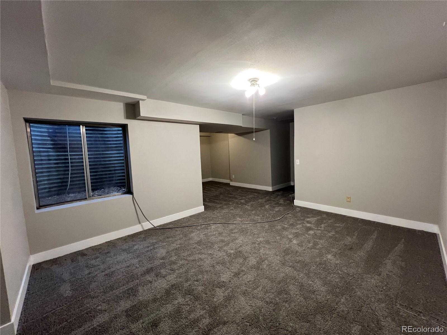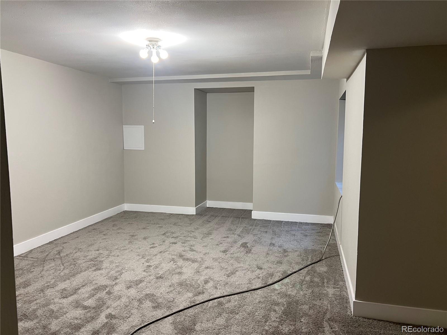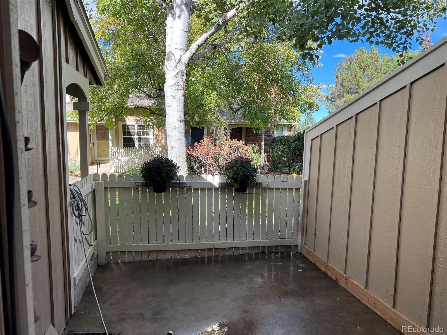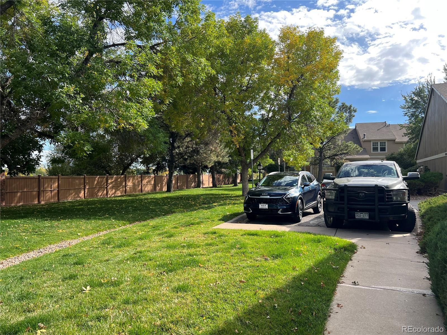Find us on...
Dashboard
- $425k Price
- 3 Beds
- 4 Baths
- 1,812 Sqft
New Search X
9934 Grove Street D
Beautiful townhome that's being updated...almost there. You'll love the floorplan with the huge vaulted ceiling when you enter. We have a main floor living room and new family room in the basement. Dining/eating area off kitchen with new quartz counters...1/2 bath. Upstairs you'll find 3 lovely bedrooms, with 2 baths that have also new flooring, quartz counters, and new carpet...main level is gorgeous LVP flooring. Basement as mentioned has family room, laundry and the start of add'l basement bath. This lovely home has an attached 2 car garage and a fenced front patio area which faces a greenbelt. Call today for further info...should be ready to view Saturday 10/11/2025.
Listing Office: RE/MAX Professionals 
Essential Information
- MLS® #2236138
- Price$424,900
- Bedrooms3
- Bathrooms4.00
- Full Baths1
- Half Baths1
- Square Footage1,812
- Acres0.00
- Year Built1984
- TypeResidential
- Sub-TypeTownhouse
- StyleUrban Contemporary
- StatusActive
Community Information
- Address9934 Grove Street D
- SubdivisionNorthpark
- CityWestminster
- CountyAdams
- StateCO
- Zip Code80031
Amenities
- Parking Spaces2
- # of Garages2
- Has PoolYes
- PoolOutdoor Pool
Amenities
Clubhouse, Park, Playground, Pool, Spa/Hot Tub, Tennis Court(s)
Utilities
Cable Available, Electricity Connected, Internet Access (Wired)
Parking
Concrete, Finished Garage, Lighted
Interior
- HeatingForced Air
- CoolingCentral Air
- FireplaceYes
- # of Fireplaces1
- FireplacesLiving Room, Wood Burning
- StoriesTwo
Interior Features
Ceiling Fan(s), High Ceilings, Open Floorplan, Primary Suite, Quartz Counters, Smoke Free, Vaulted Ceiling(s), Walk-In Closet(s)
Appliances
Dishwasher, Disposal, Range, Range Hood, Self Cleaning Oven
Exterior
- WindowsDouble Pane Windows
- RoofComposition
- FoundationSlab
Exterior Features
Lighting, Playground, Private Yard, Tennis Court(s)
Lot Description
Greenbelt, Master Planned, Near Public Transit, Sprinklers In Front
School Information
- DistrictAdams 12 5 Star Schl
- ElementaryRocky Mountain
- MiddleSilver Hills
- HighNorthglenn
Additional Information
- Date ListedOctober 9th, 2025
Listing Details
 RE/MAX Professionals
RE/MAX Professionals
 Terms and Conditions: The content relating to real estate for sale in this Web site comes in part from the Internet Data eXchange ("IDX") program of METROLIST, INC., DBA RECOLORADO® Real estate listings held by brokers other than RE/MAX Professionals are marked with the IDX Logo. This information is being provided for the consumers personal, non-commercial use and may not be used for any other purpose. All information subject to change and should be independently verified.
Terms and Conditions: The content relating to real estate for sale in this Web site comes in part from the Internet Data eXchange ("IDX") program of METROLIST, INC., DBA RECOLORADO® Real estate listings held by brokers other than RE/MAX Professionals are marked with the IDX Logo. This information is being provided for the consumers personal, non-commercial use and may not be used for any other purpose. All information subject to change and should be independently verified.
Copyright 2025 METROLIST, INC., DBA RECOLORADO® -- All Rights Reserved 6455 S. Yosemite St., Suite 500 Greenwood Village, CO 80111 USA
Listing information last updated on November 30th, 2025 at 3:48am MST.

