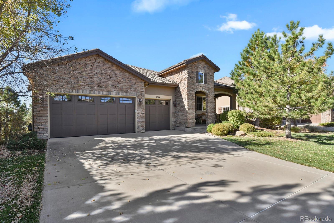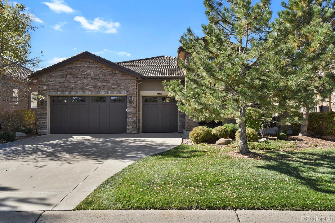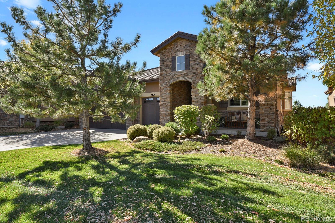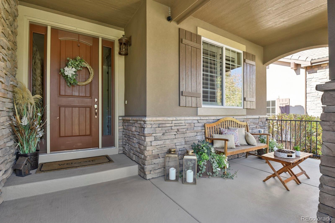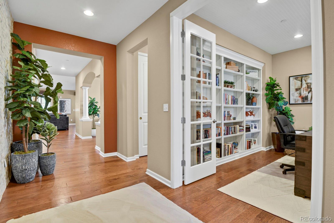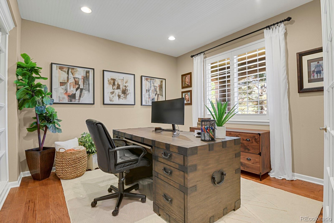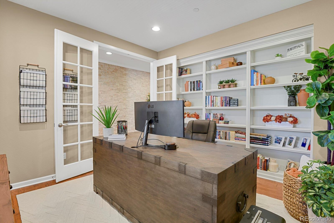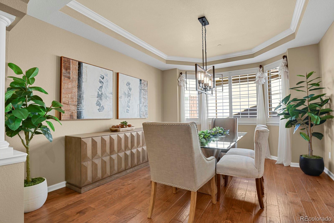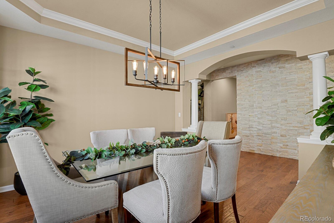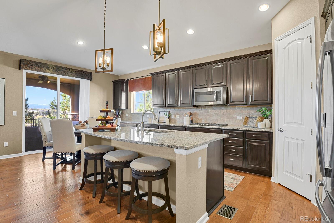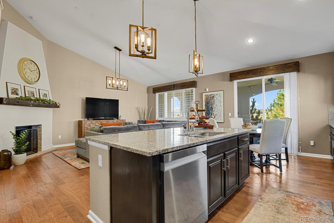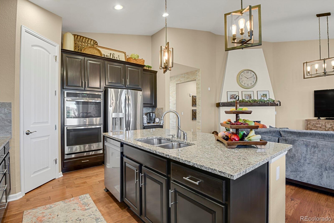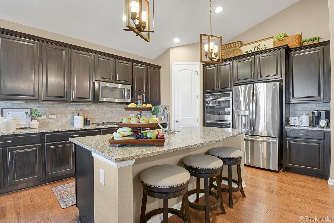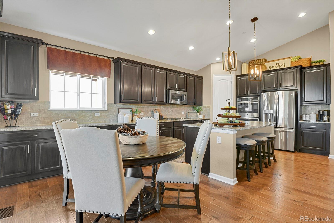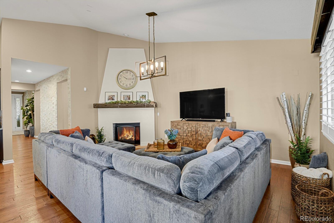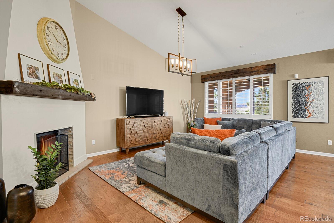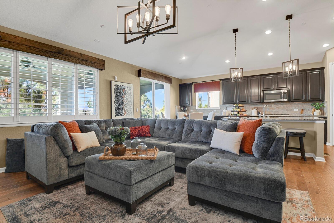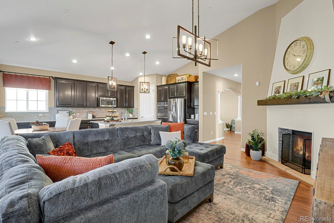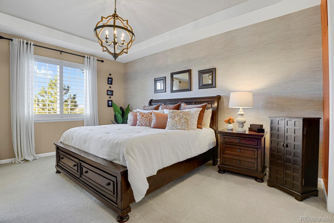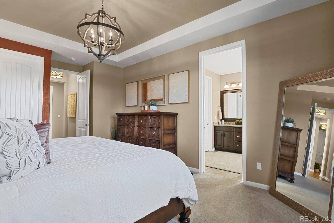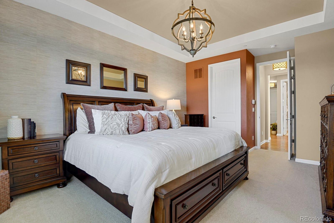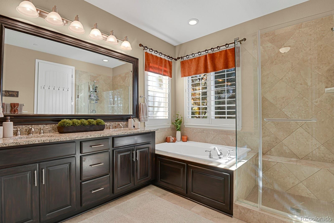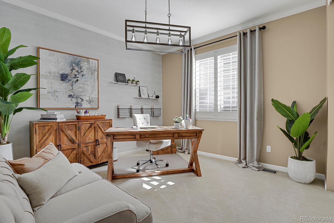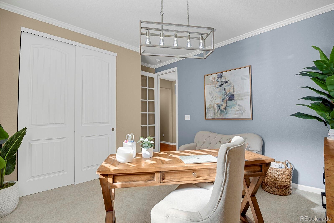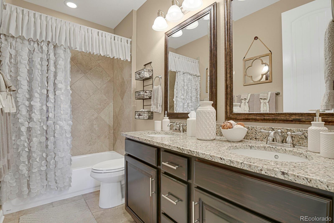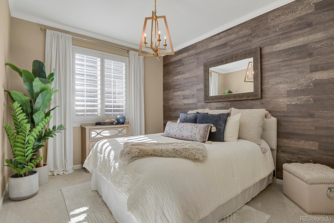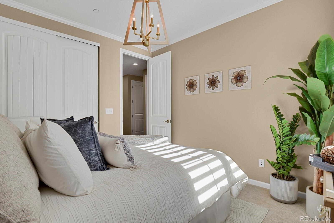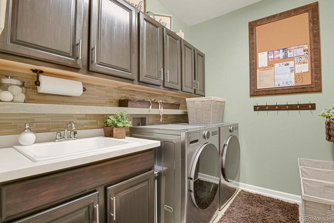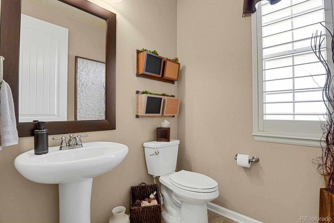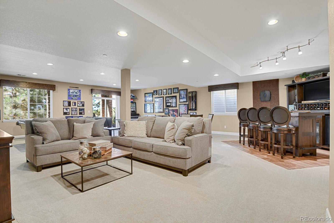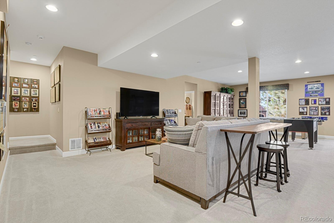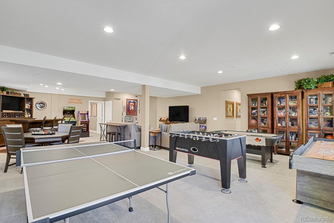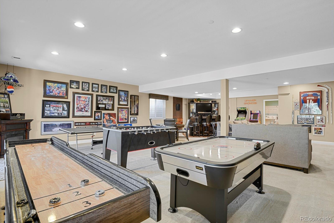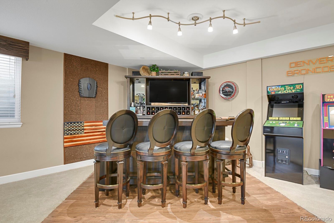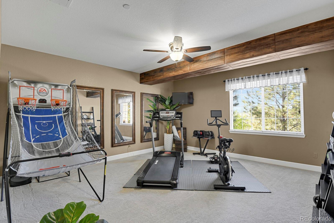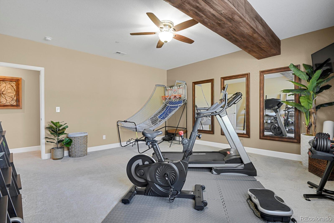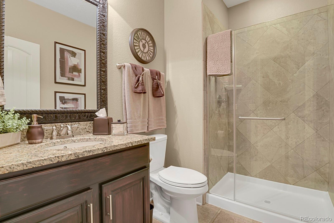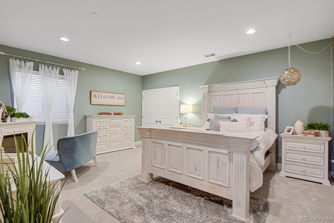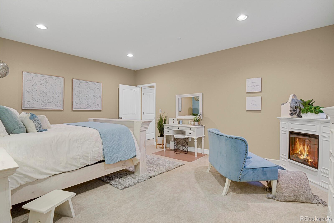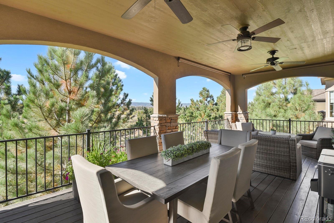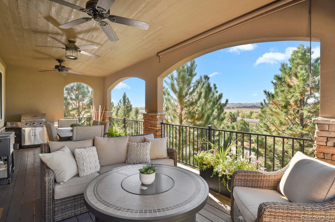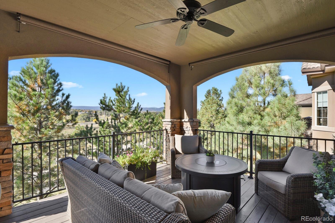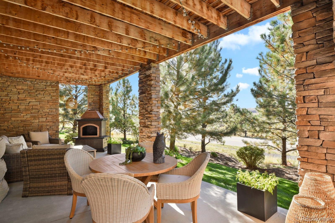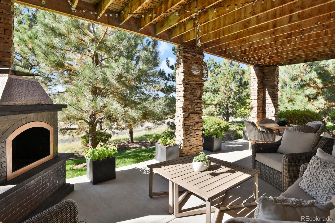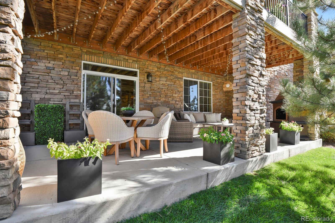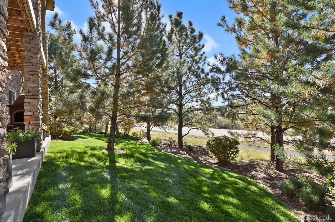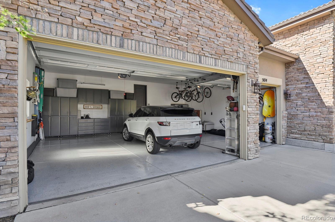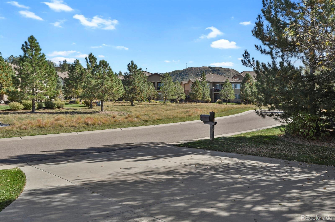Find us on...
Dashboard
- 5 Beds
- 4 Baths
- 4,300 Sqft
- .19 Acres
New Search X
5074 Covelo Drive
Located in the prestigious gated community of Castle Pines Village, this Richmond American Doris model blends timeless architecture with modern design and upscale finishes. Set in one of Douglas County’s most desirable neighborhoods—known for its scenic trails, fitness centers, pools, and private parks maintained by the HOA—this home offers approximately 4,300 finished sq. ft. of refined living. A thoughtful layout includes a study with French doors and a shiplap ceiling, a dining room with coffered ceiling and painted accent nook, and a great room centered around a beautifully redesigned fireplace with a custom accent wall. The gourmet kitchen showcases refinished cabinetry, granite countertops, and upgraded lighting that flows seamlessly into the main living spaces. Upstairs, the serene primary suite offers a coffered ceiling with accent paint and a deluxe bath featuring a rock-accent wall, frameless glass shower, and upgraded cabinetry. Additional bedrooms highlight crown molding, wood-look accent walls, and custom details, with one serving as a stylish second office. The finished walkout basement includes new plush carpet and padding, a bar area with enhanced flooring and lighting, and two spacious bedrooms. Outdoor living features a covered deck with ceiling fans and roll-up shades, a lower patio with string lights, and professionally landscaped grounds with trees, perennials, and rock-work for drainage—all in the unmatched setting of Castle Pines Village. Castle Pines Village residents enjoy a premier lifestyle with 24-hour security, miles of scenic trails, swimming pools, tennis and pickleball courts, and a true sense of community. This home stands out for its thoughtful design, craftsmanship, and location—offering luxury living within one of Colorado’s most distinguished neighborhoods.
Listing Office: Home Savings Realty 
Essential Information
- MLS® #2237542
- Price$1,375,000
- Bedrooms5
- Bathrooms4.00
- Full Baths2
- Half Baths1
- Square Footage4,300
- Acres0.19
- Year Built2014
- TypeResidential
- Sub-TypeSingle Family Residence
- StyleMountain Contemporary
- StatusActive
Community Information
- Address5074 Covelo Drive
- SubdivisionCastle Pines Village
- CityCastle Rock
- CountyDouglas
- StateCO
- Zip Code80108
Amenities
- Parking Spaces3
- # of Garages3
- ViewMountain(s)
Amenities
Gated, Golf Course, Pool, Tennis Court(s)
Utilities
Electricity Connected, Natural Gas Connected
Parking
Dry Walled, Finished Garage, Floor Coating, Insulated Garage
Interior
- HeatingForced Air
- CoolingCentral Air
- FireplaceYes
- # of Fireplaces1
- FireplacesLiving Room
- StoriesOne
Interior Features
Built-in Features, Ceiling Fan(s), Eat-in Kitchen, Entrance Foyer, Granite Counters, Kitchen Island, Pantry, Vaulted Ceiling(s), Walk-In Closet(s)
Appliances
Bar Fridge, Cooktop, Dishwasher, Disposal, Double Oven, Microwave, Refrigerator
Exterior
- Lot DescriptionLandscaped
- RoofConcrete
School Information
- DistrictDouglas RE-1
- ElementaryBuffalo Ridge
- MiddleRocky Heights
- HighRock Canyon
Additional Information
- Date ListedOctober 11th, 2025
- ZoningPDU
Listing Details
 Home Savings Realty
Home Savings Realty
 Terms and Conditions: The content relating to real estate for sale in this Web site comes in part from the Internet Data eXchange ("IDX") program of METROLIST, INC., DBA RECOLORADO® Real estate listings held by brokers other than RE/MAX Professionals are marked with the IDX Logo. This information is being provided for the consumers personal, non-commercial use and may not be used for any other purpose. All information subject to change and should be independently verified.
Terms and Conditions: The content relating to real estate for sale in this Web site comes in part from the Internet Data eXchange ("IDX") program of METROLIST, INC., DBA RECOLORADO® Real estate listings held by brokers other than RE/MAX Professionals are marked with the IDX Logo. This information is being provided for the consumers personal, non-commercial use and may not be used for any other purpose. All information subject to change and should be independently verified.
Copyright 2026 METROLIST, INC., DBA RECOLORADO® -- All Rights Reserved 6455 S. Yosemite St., Suite 500 Greenwood Village, CO 80111 USA
Listing information last updated on February 10th, 2026 at 9:03pm MST.

