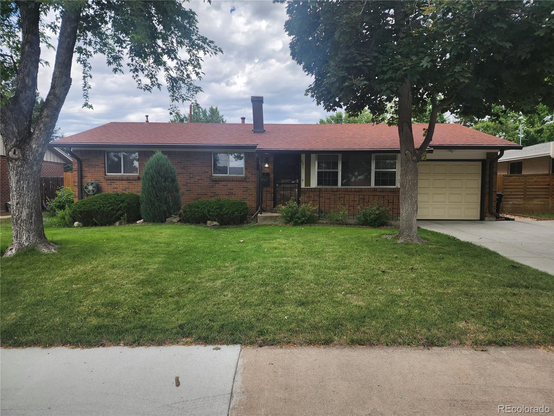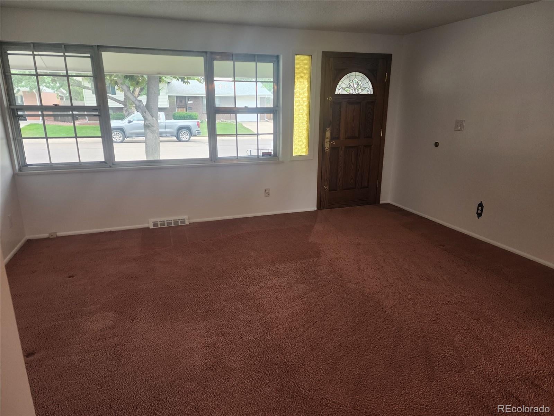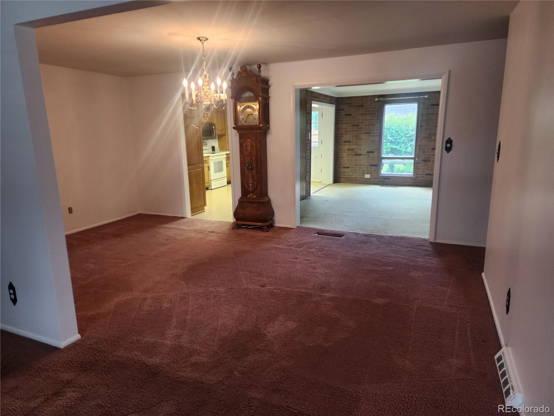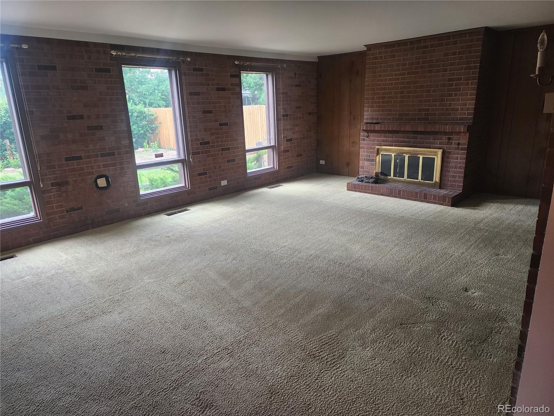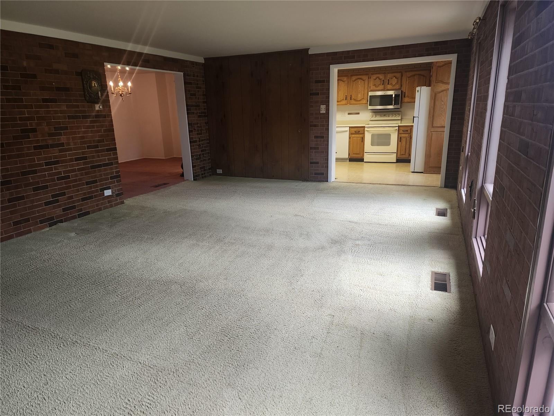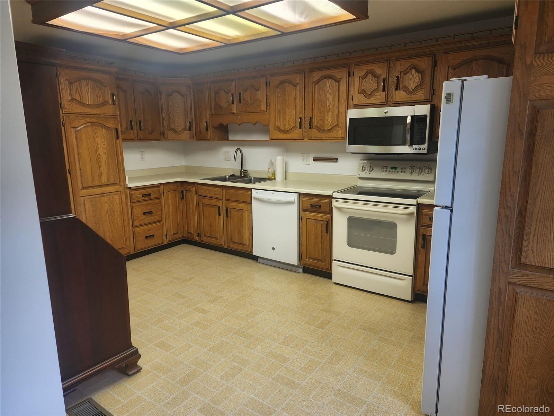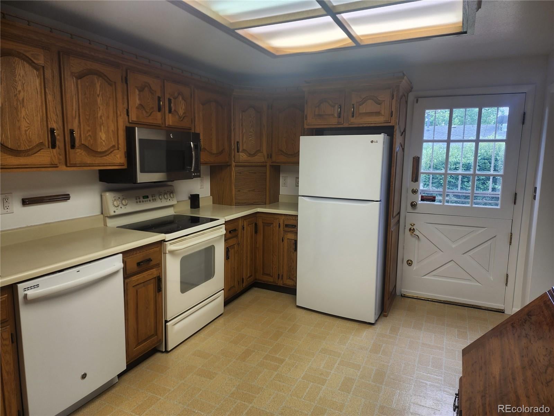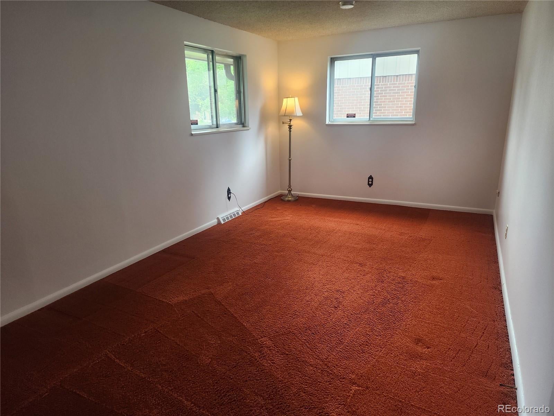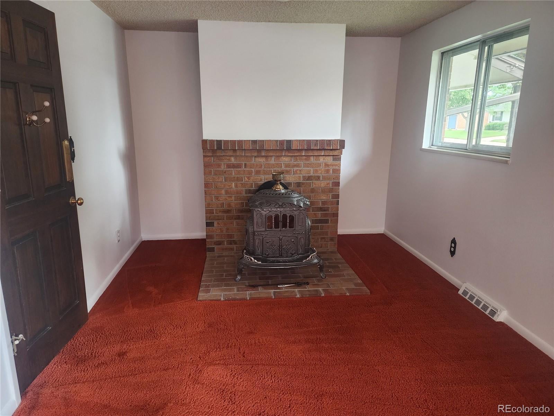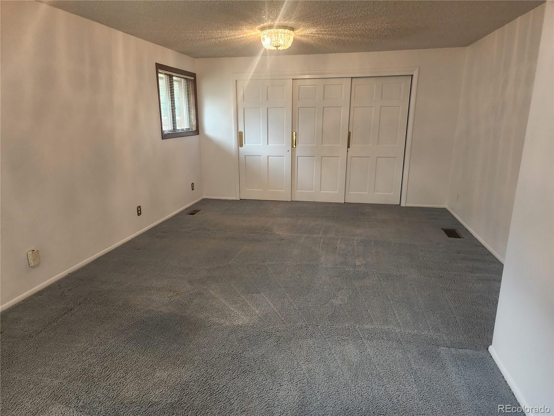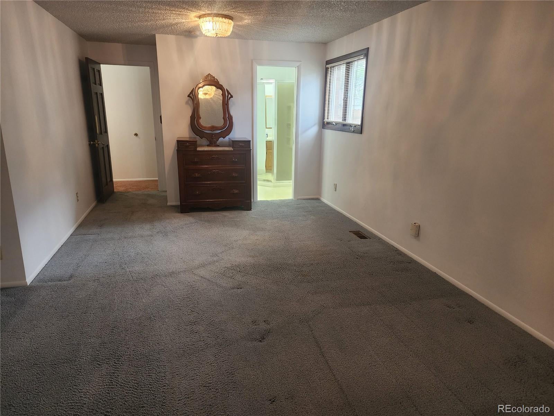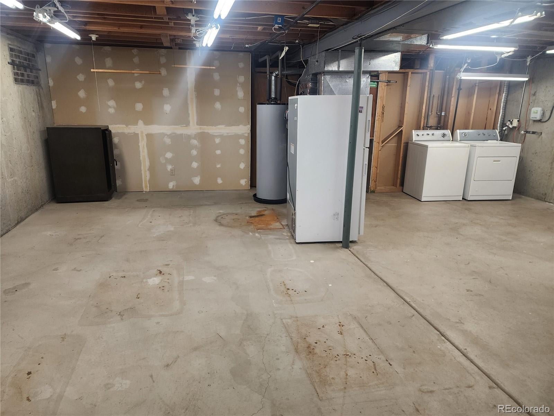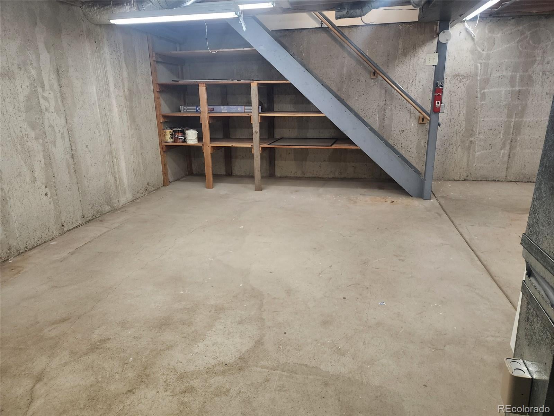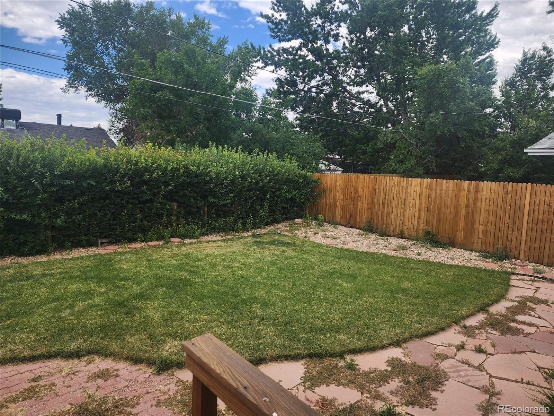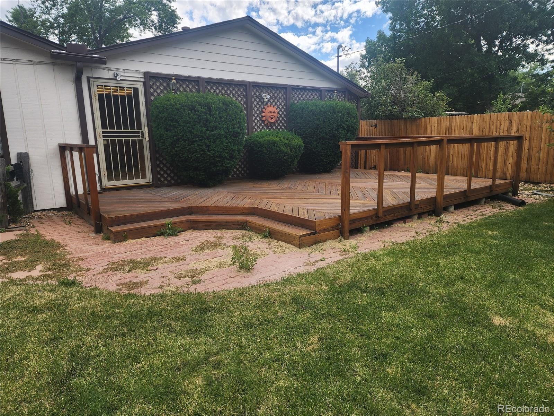Find us on...
Dashboard
- 2 Beds
- 2 Baths
- 1,780 Sqft
- .16 Acres
New Search X
6961 E Arkansas Avenue
Adorable home right off of Cherry Creek N Drive! This is such a lovely house - same owner for decades - beloved and well-cared for - and now available to you! The house began as a three bedroom but the two secondary bedrooms were combined to create a large study/office that could easily be converted back to two bedrooms. The HUGE primary suite has room to spare to expand the bathroom and closet to create a truly wonderful ensuite experience. Previous owners added a well-conceived family room on the back that makes the home so usable. Tax records don't reflect the full, unfinished basement which could easily be adapted into a studio, play room, or finished for multi-gen living arrangements. The house is situated on a manicured lot with large trees, a fenced back yard offering both security and privacy, and a fantastic deck for peace and quiet (or socializing). Conveniently located off of Monaco between Evans and Leetsdale - right in the middle of every kind of amenity anyone could need. Stable neighborhood with very little turnover, less than three blocks to Cherry Creek Trail and multiple parks!
Listing Office: Colorado Premier Realty & Auction Services Inc. 
Essential Information
- MLS® #2237878
- Price$529,000
- Bedrooms2
- Bathrooms2.00
- Full Baths1
- Square Footage1,780
- Acres0.16
- Year Built1965
- TypeResidential
- Sub-TypeSingle Family Residence
- StyleTraditional
- StatusActive
Community Information
- Address6961 E Arkansas Avenue
- SubdivisionLynwood
- CityDenver
- CountyDenver
- StateCO
- Zip Code80224
Amenities
- Parking Spaces1
- ParkingConcrete
- # of Garages1
Interior
- Interior FeaturesNo Stairs, Open Floorplan
- HeatingForced Air
- CoolingCentral Air
- FireplaceYes
- # of Fireplaces2
- StoriesOne
Appliances
Disposal, Dryer, Microwave, Range, Refrigerator, Washer
Fireplaces
Bedroom, Family Room, Free Standing
Exterior
- Lot DescriptionLandscaped, Level
- RoofComposition
- FoundationConcrete Perimeter
Exterior Features
Dog Run, Garden, Private Yard
School Information
- DistrictDenver 1
- ElementaryMcMeen
- MiddleHill
- HighGeorge Washington
Additional Information
- Date ListedJune 26th, 2025
- ZoningS-SU-D
Listing Details
Colorado Premier Realty & Auction Services Inc.
 Terms and Conditions: The content relating to real estate for sale in this Web site comes in part from the Internet Data eXchange ("IDX") program of METROLIST, INC., DBA RECOLORADO® Real estate listings held by brokers other than RE/MAX Professionals are marked with the IDX Logo. This information is being provided for the consumers personal, non-commercial use and may not be used for any other purpose. All information subject to change and should be independently verified.
Terms and Conditions: The content relating to real estate for sale in this Web site comes in part from the Internet Data eXchange ("IDX") program of METROLIST, INC., DBA RECOLORADO® Real estate listings held by brokers other than RE/MAX Professionals are marked with the IDX Logo. This information is being provided for the consumers personal, non-commercial use and may not be used for any other purpose. All information subject to change and should be independently verified.
Copyright 2025 METROLIST, INC., DBA RECOLORADO® -- All Rights Reserved 6455 S. Yosemite St., Suite 500 Greenwood Village, CO 80111 USA
Listing information last updated on December 4th, 2025 at 5:21pm MST.

