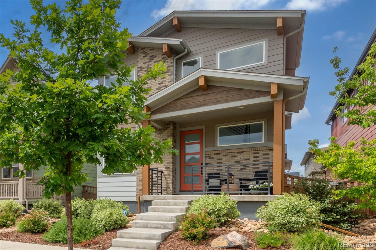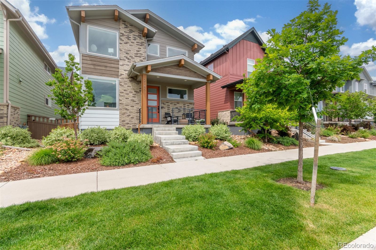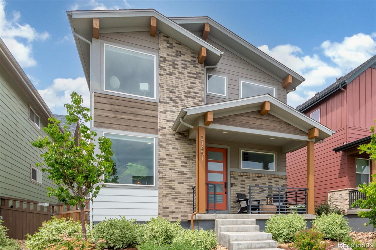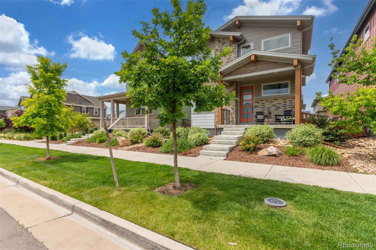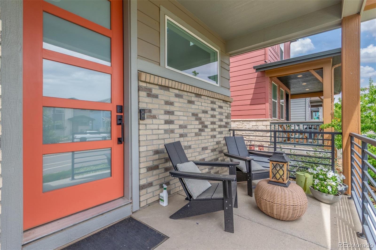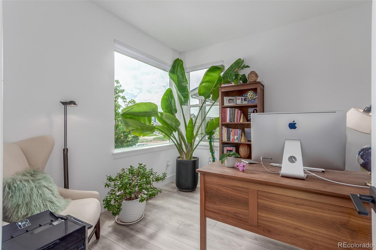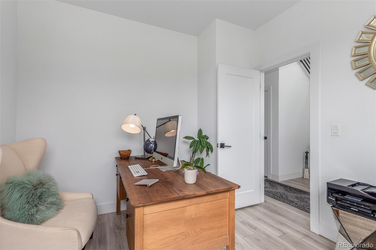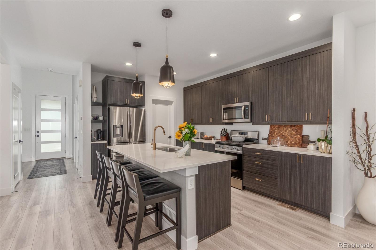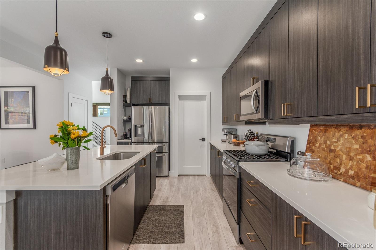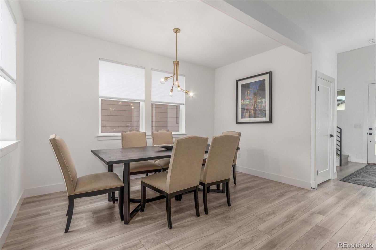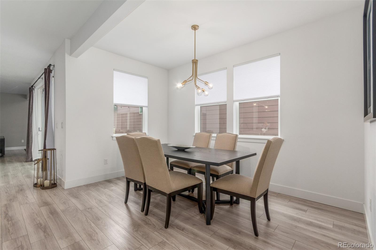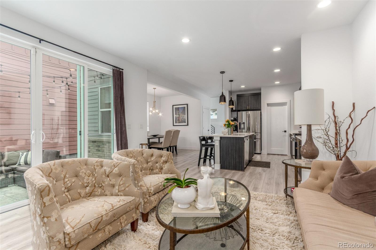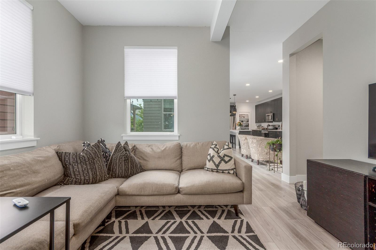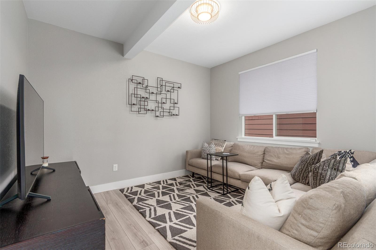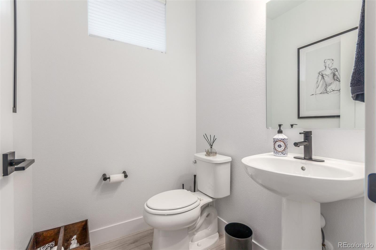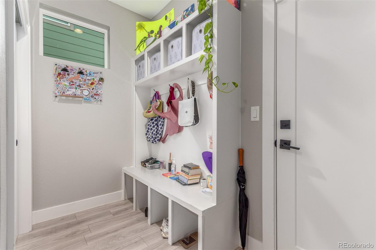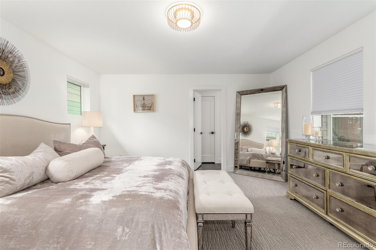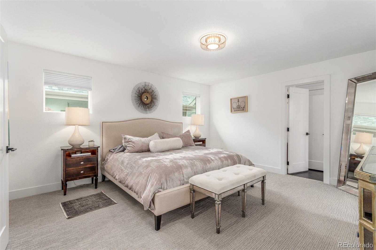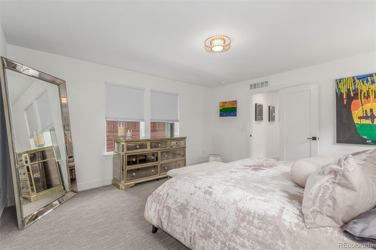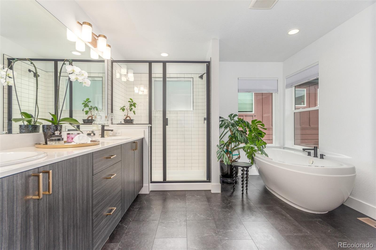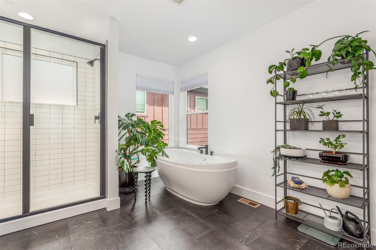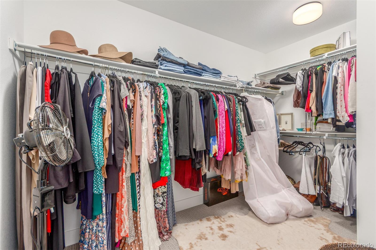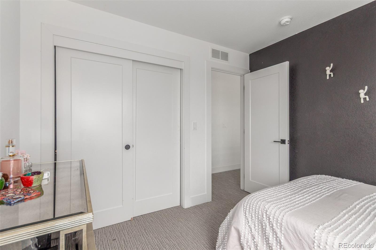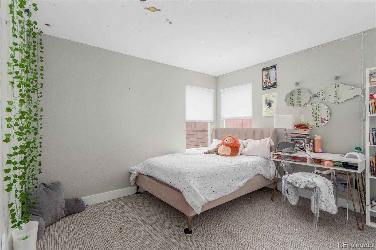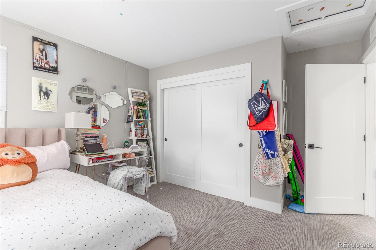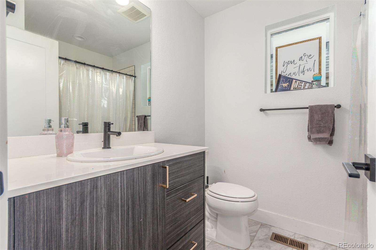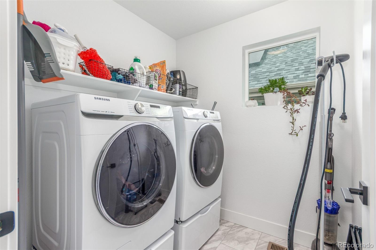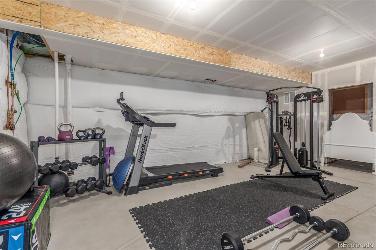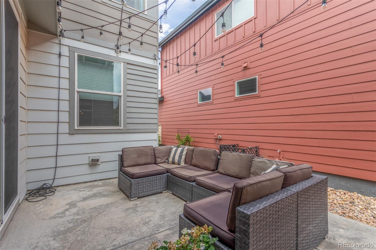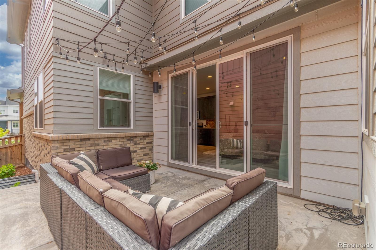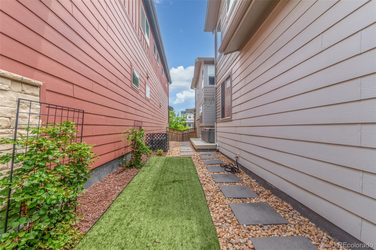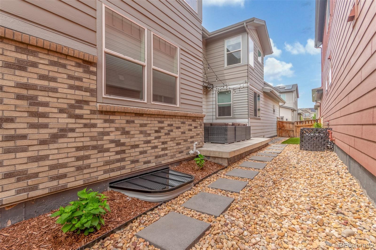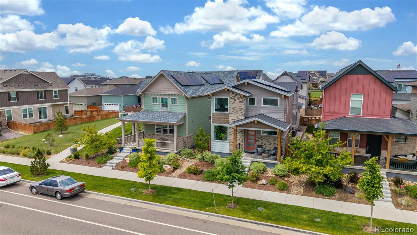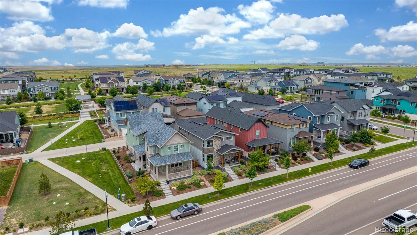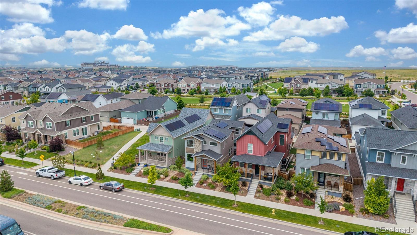Find us on...
Dashboard
- 3 Beds
- 3 Baths
- 2,228 Sqft
- .08 Acres
New Search X
21451 E 60th Avenue
Your new home is here in Painted Prairie! This beautiful two-story residence blends clean modern lines with everyday comfort. Providing 3 beds + den, 2.5 baths, and a rear 2-car garage. The welcoming front porch is just the beginning, hinting at the thoughtful design within. The interior exudes sophistication, showcasing a neutral palette, abundant natural light, modern light fixtures, and tasteful flooring - carpet & wood-look tile in all the right places. The open layout flows effortlessly, ideal for both lively gatherings and quiet nights in! While the dedicated family room offers a cozy escape. The impressive kitchen boasts SS appliances, quartz counters, flat-panel cabinetry, and a prep island with a breakfast bar. Need a workspace, creative studio, or guest hideaway? The downstairs den is ready for it! Upstairs, all three bedrooms offer peace and privacy. The large main bedroom has an ensuite with dual sinks, a soaking tub, a sit-down shower, and a walk-in closet. Not to be overlooked, the unfinished basement! It is a blank canvas perfect for future expansion, like a home gym, recreation room, or whatever your imagination allows. Out back, enjoy a private yard with low-maintenance turf and an open patio ready for BBQs or lounging under the stars. Periwinkle Park is just around the corner! And with quick access to E-470 & Peña Blvd, commuting or adventuring is a breeze. Don't miss this opportunity!
Listing Office: Keller Williams Trilogy 
Essential Information
- MLS® #2237992
- Price$525,000
- Bedrooms3
- Bathrooms3.00
- Full Baths2
- Half Baths1
- Square Footage2,228
- Acres0.08
- Year Built2020
- TypeResidential
- Sub-TypeSingle Family Residence
- StyleContemporary
- StatusActive
Community Information
- Address21451 E 60th Avenue
- SubdivisionPainted Prairie
- CityAurora
- CountyAdams
- StateCO
- Zip Code80019
Amenities
- AmenitiesPark, Trail(s)
- Parking Spaces2
- ParkingConcrete
- # of Garages2
Utilities
Cable Available, Electricity Available, Natural Gas Available, Phone Available
Interior
- HeatingForced Air
- CoolingCentral Air
- StoriesTwo
Interior Features
Built-in Features, Five Piece Bath, High Ceilings, High Speed Internet, Kitchen Island, Open Floorplan, Pantry, Primary Suite, Quartz Counters, Walk-In Closet(s)
Appliances
Dishwasher, Disposal, Microwave, Range
Exterior
- Exterior FeaturesPrivate Yard, Rain Gutters
- Lot DescriptionLandscaped
- WindowsWindow Coverings
- RoofComposition
School Information
- DistrictAdams-Arapahoe 28J
- ElementaryHarmony Ridge P-8
- MiddleHarmony Ridge P-8
- HighVista Peak
Additional Information
- Date ListedJune 27th, 2025
- ZoningRES
Listing Details
 Keller Williams Trilogy
Keller Williams Trilogy
 Terms and Conditions: The content relating to real estate for sale in this Web site comes in part from the Internet Data eXchange ("IDX") program of METROLIST, INC., DBA RECOLORADO® Real estate listings held by brokers other than RE/MAX Professionals are marked with the IDX Logo. This information is being provided for the consumers personal, non-commercial use and may not be used for any other purpose. All information subject to change and should be independently verified.
Terms and Conditions: The content relating to real estate for sale in this Web site comes in part from the Internet Data eXchange ("IDX") program of METROLIST, INC., DBA RECOLORADO® Real estate listings held by brokers other than RE/MAX Professionals are marked with the IDX Logo. This information is being provided for the consumers personal, non-commercial use and may not be used for any other purpose. All information subject to change and should be independently verified.
Copyright 2026 METROLIST, INC., DBA RECOLORADO® -- All Rights Reserved 6455 S. Yosemite St., Suite 500 Greenwood Village, CO 80111 USA
Listing information last updated on February 7th, 2026 at 4:18pm MST.

