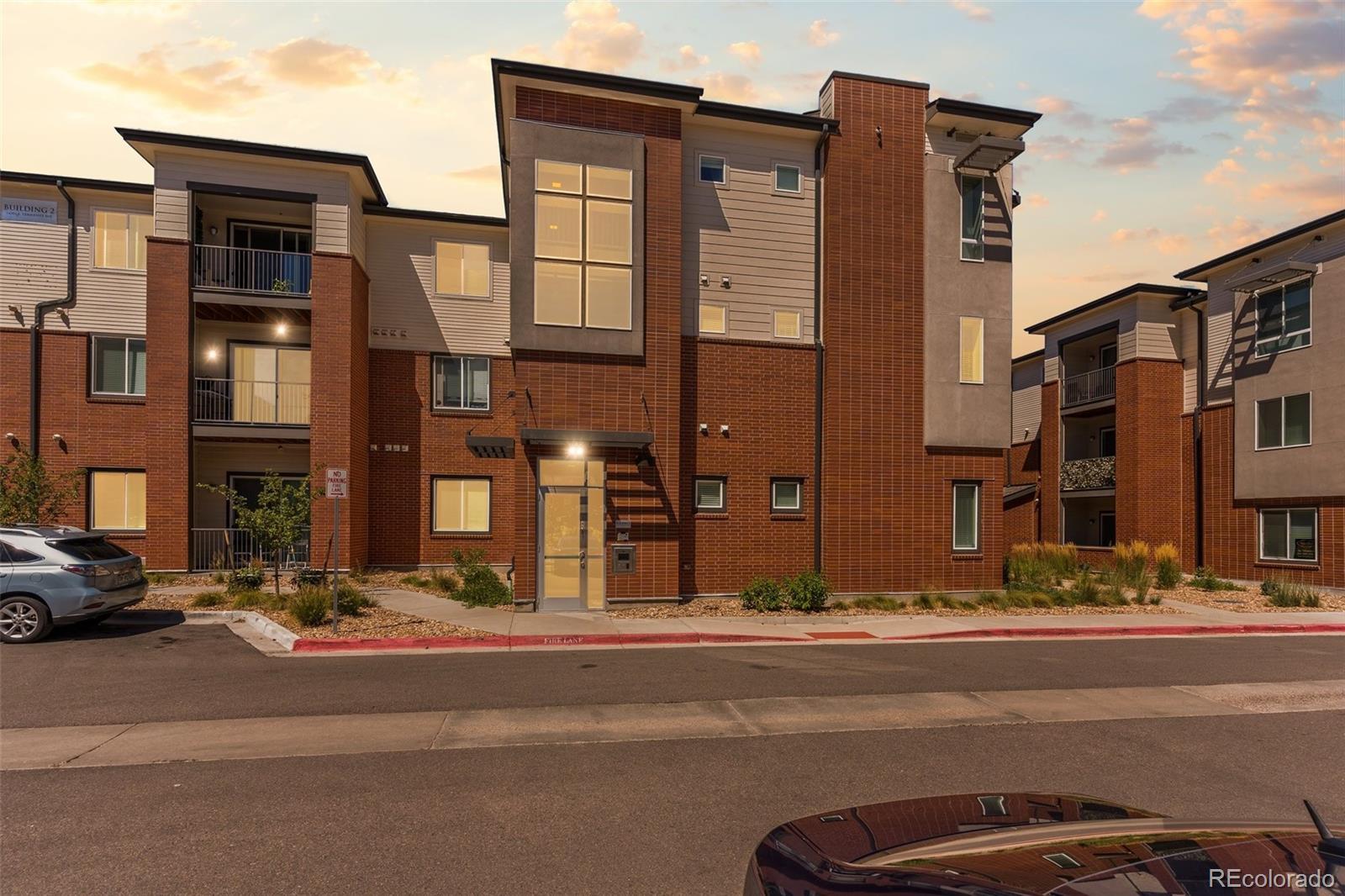Find us on...
Dashboard
- $315k Price
- 2 Beds
- 2 Baths
- 1,104 Sqft
New Search X
14301 E Tennessee Avenue 109
“Ask About The Lender Incentives On This House Worth Up To $5,400!!” This stylish corner unit condo offers an open floor plan filled with natural light, highlighted by soaring ceilings and sliding doors that open to a private, covered patio—perfect for relaxing or entertaining. With only one shared wall, you’ll enjoy added privacy and a quieter living experience. The kitchen is a dream for any chef, featuring a central island, sleek granite countertops, and plenty of space to cook and gather. The serene primary bedroom includes a spacious walk-in closet and a private ensuite bathroom for your comfort. A second bedroom and full bathroom provide flexibility for guests, family, or a home office. Enjoy the added convenience of an in-unit laundry room, along with two dedicated parking spaces and overnight guest parking—a rare and valuable feature. Let the HOA handle exterior upkeep and grounds maintenance, so you can focus on enjoying your home. Located just a short walk from vibrant shopping, delicious dining, and beautiful parks, this condo also offers quick access to I-225, making commuting simple and efficient. This home is the perfect blend of modern living, comfort, and convenience—come see it for yourself!
Listing Office: LoKation 
Essential Information
- MLS® #2239549
- Price$315,000
- Bedrooms2
- Bathrooms2.00
- Full Baths2
- Square Footage1,104
- Acres0.00
- Year Built2019
- TypeResidential
- Sub-TypeCondominium
- StatusActive
Community Information
- Address14301 E Tennessee Avenue 109
- SubdivisionCity Center
- CityAurora
- CountyArapahoe
- StateCO
- Zip Code80012
Amenities
- Parking Spaces2
Utilities
Electricity Connected, Natural Gas Connected
Interior
- HeatingForced Air
- CoolingCentral Air
- StoriesOne
Interior Features
Eat-in Kitchen, Granite Counters, High Ceilings, Kitchen Island, No Stairs, Open Floorplan, Primary Suite, Walk-In Closet(s)
Appliances
Dishwasher, Disposal, Dryer, Oven, Refrigerator, Washer
Exterior
- Exterior FeaturesBalcony
- RoofComposition
School Information
- DistrictAdams-Arapahoe 28J
- ElementaryWheeling
- MiddleAurora Hills
- HighGateway
Additional Information
- Date ListedJune 7th, 2025
Listing Details
 LoKation
LoKation
 Terms and Conditions: The content relating to real estate for sale in this Web site comes in part from the Internet Data eXchange ("IDX") program of METROLIST, INC., DBA RECOLORADO® Real estate listings held by brokers other than RE/MAX Professionals are marked with the IDX Logo. This information is being provided for the consumers personal, non-commercial use and may not be used for any other purpose. All information subject to change and should be independently verified.
Terms and Conditions: The content relating to real estate for sale in this Web site comes in part from the Internet Data eXchange ("IDX") program of METROLIST, INC., DBA RECOLORADO® Real estate listings held by brokers other than RE/MAX Professionals are marked with the IDX Logo. This information is being provided for the consumers personal, non-commercial use and may not be used for any other purpose. All information subject to change and should be independently verified.
Copyright 2025 METROLIST, INC., DBA RECOLORADO® -- All Rights Reserved 6455 S. Yosemite St., Suite 500 Greenwood Village, CO 80111 USA
Listing information last updated on October 27th, 2025 at 6:03am MDT.





















