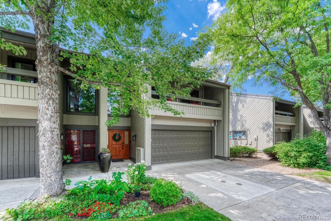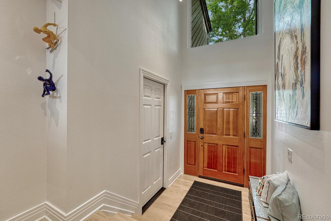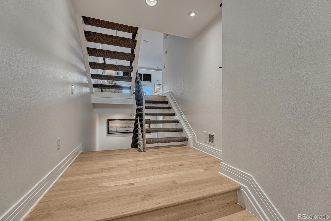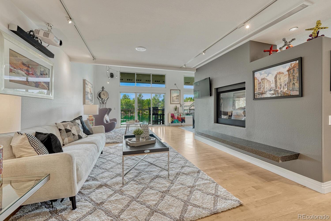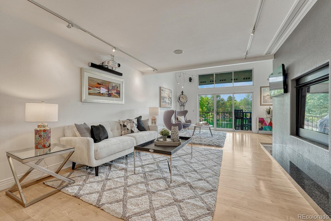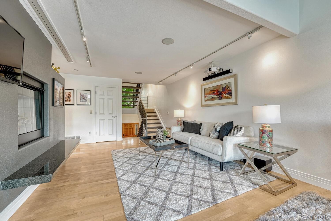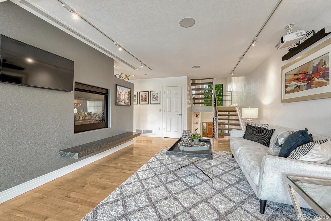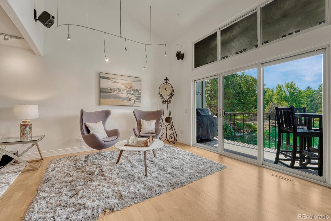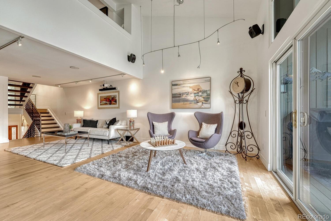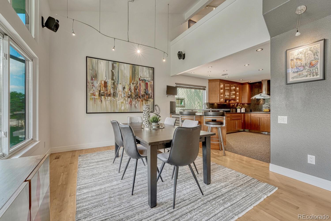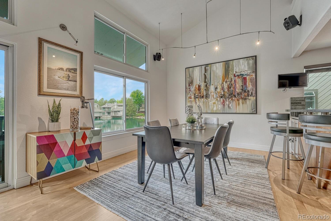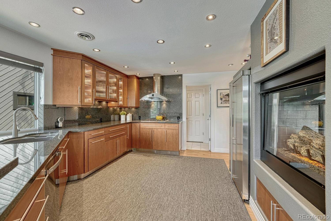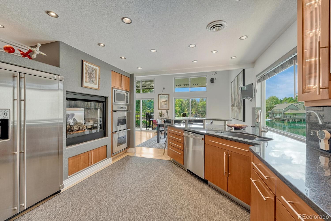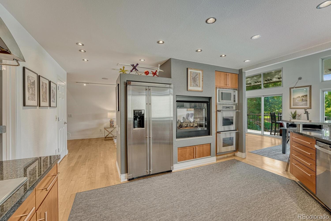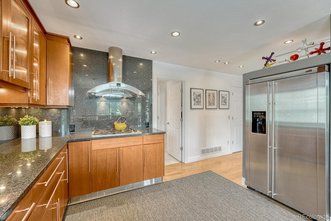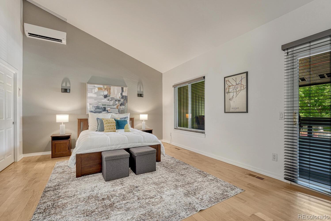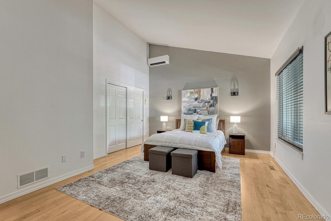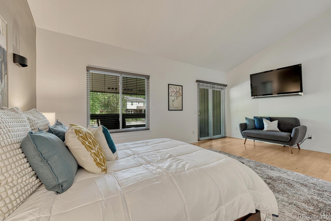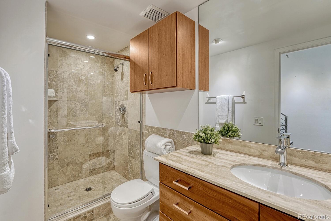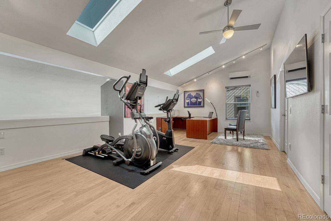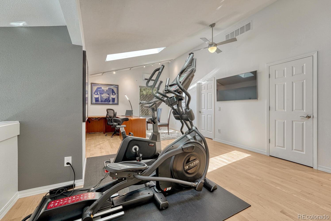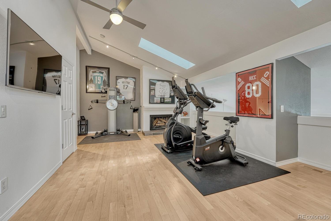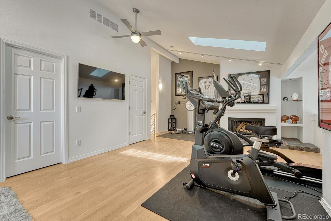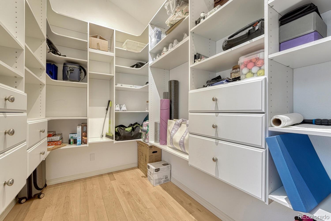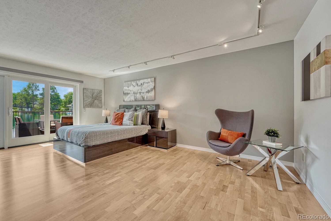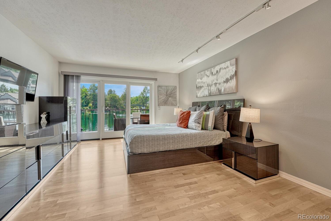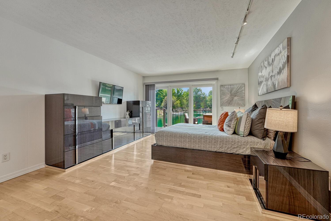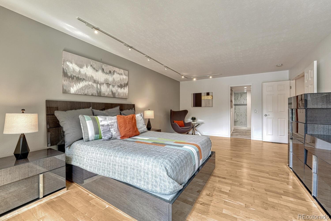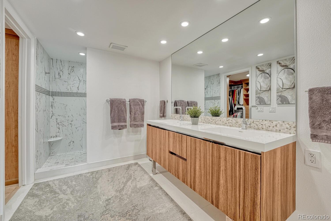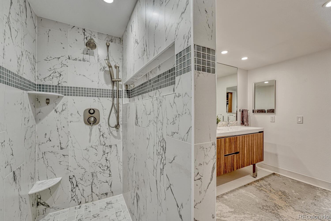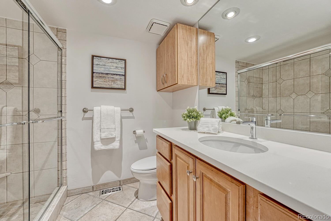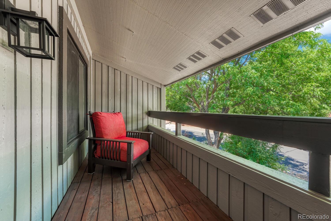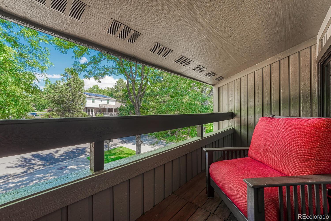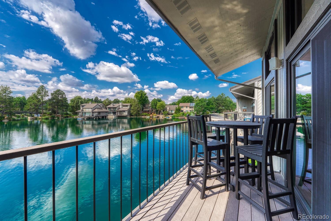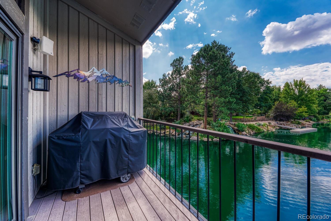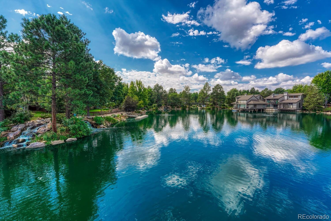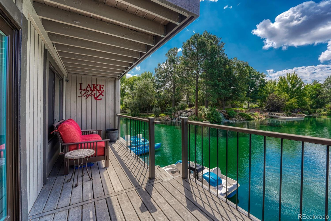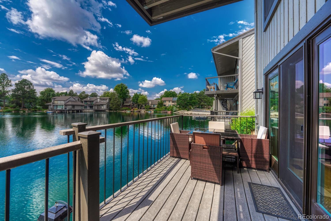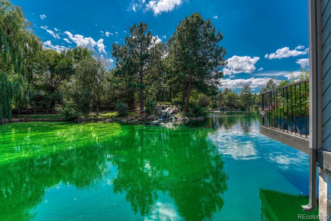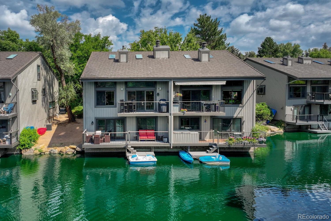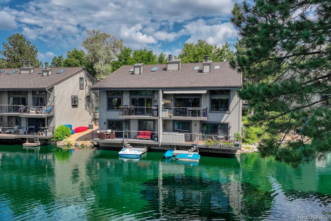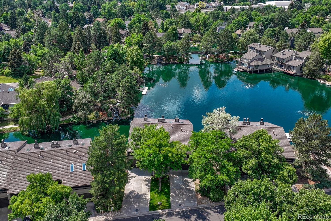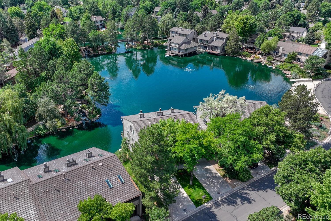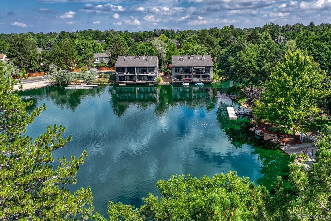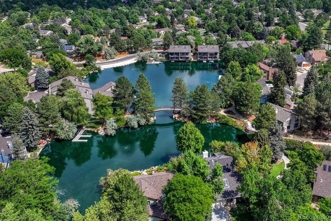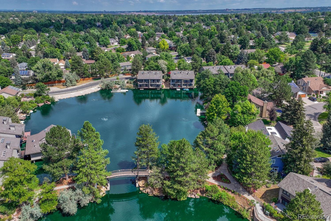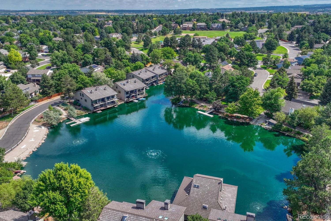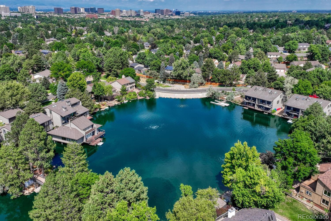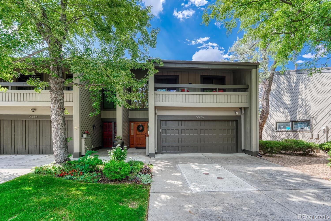Find us on...
Dashboard
- $1.1M Price
- 3 Beds
- 3 Baths
- 2,854 Sqft
New Search X
9978 E Maplewood Avenue
Experience lakeside living in the heart of Arapahoe Lake! This stunning 3-bedroom, 3-bath, 2,800 sq. ft. townhome blends modern elegance with serene water views. The open-concept main level showcases a spacious living room with soaring ceilings, a sleek double-sided fireplace, and walls of windows that fill the home with natural light. The updated kitchen features stainless steel appliances, rich wood cabinetry, granite counters, and a seamless flow into the dining area — perfect for entertaining. The primary suite is a private retreat with vaulted ceilings, balcony access, and a spa-inspired en-suite bath featuring a double vanity, a walk-in shower with designer tile, and abundant storage. Two additional bedrooms offer flexibility for family, guests, or a home office. Enjoy multiple decks and balconies that overlook the sparkling lake — ideal for morning coffee, evening wine, or hosting friends. Step outside to walking paths, paddle boarding, or kayaking right from your backyard. Situated in the Cherry Creek School District, this home offers easy access to DTC, I-25, and endless shopping, dining, and recreation. With a unique combination of location, luxury, and lifestyle, this Arapahoe Lake gem is ready to welcome you home.
Listing Office: Corken + Company Real Estate Group, LLC 
Essential Information
- MLS® #2241721
- Price$1,050,000
- Bedrooms3
- Bathrooms3.00
- Half Baths1
- Square Footage2,854
- Acres0.00
- Year Built1980
- TypeResidential
- Sub-TypeTownhouse
- StyleContemporary
- StatusPending
Community Information
- Address9978 E Maplewood Avenue
- SubdivisionArapahoe Lake
- CityEnglewood
- CountyArapahoe
- StateCO
- Zip Code80111
Amenities
- Parking Spaces2
- # of Garages2
- Is WaterfrontYes
- WaterfrontLake Front, Waterfront
Interior
- HeatingForced Air
- CoolingCentral Air
- FireplaceYes
- FireplacesFamily Room
- StoriesMulti/Split
Interior Features
Breakfast Bar, Built-in Features, Entrance Foyer, Open Floorplan, Primary Suite, Walk-In Closet(s)
Appliances
Cooktop, Dishwasher, Disposal, Double Oven, Microwave, Range Hood, Refrigerator
Exterior
- Exterior FeaturesBalcony
- RoofComposition
School Information
- DistrictCherry Creek 5
- ElementaryHigh Plains
- MiddleCampus
- HighCherry Creek
Additional Information
- Date ListedAugust 25th, 2025
Listing Details
Corken + Company Real Estate Group, LLC
 Terms and Conditions: The content relating to real estate for sale in this Web site comes in part from the Internet Data eXchange ("IDX") program of METROLIST, INC., DBA RECOLORADO® Real estate listings held by brokers other than RE/MAX Professionals are marked with the IDX Logo. This information is being provided for the consumers personal, non-commercial use and may not be used for any other purpose. All information subject to change and should be independently verified.
Terms and Conditions: The content relating to real estate for sale in this Web site comes in part from the Internet Data eXchange ("IDX") program of METROLIST, INC., DBA RECOLORADO® Real estate listings held by brokers other than RE/MAX Professionals are marked with the IDX Logo. This information is being provided for the consumers personal, non-commercial use and may not be used for any other purpose. All information subject to change and should be independently verified.
Copyright 2025 METROLIST, INC., DBA RECOLORADO® -- All Rights Reserved 6455 S. Yosemite St., Suite 500 Greenwood Village, CO 80111 USA
Listing information last updated on November 4th, 2025 at 6:03pm MST.

