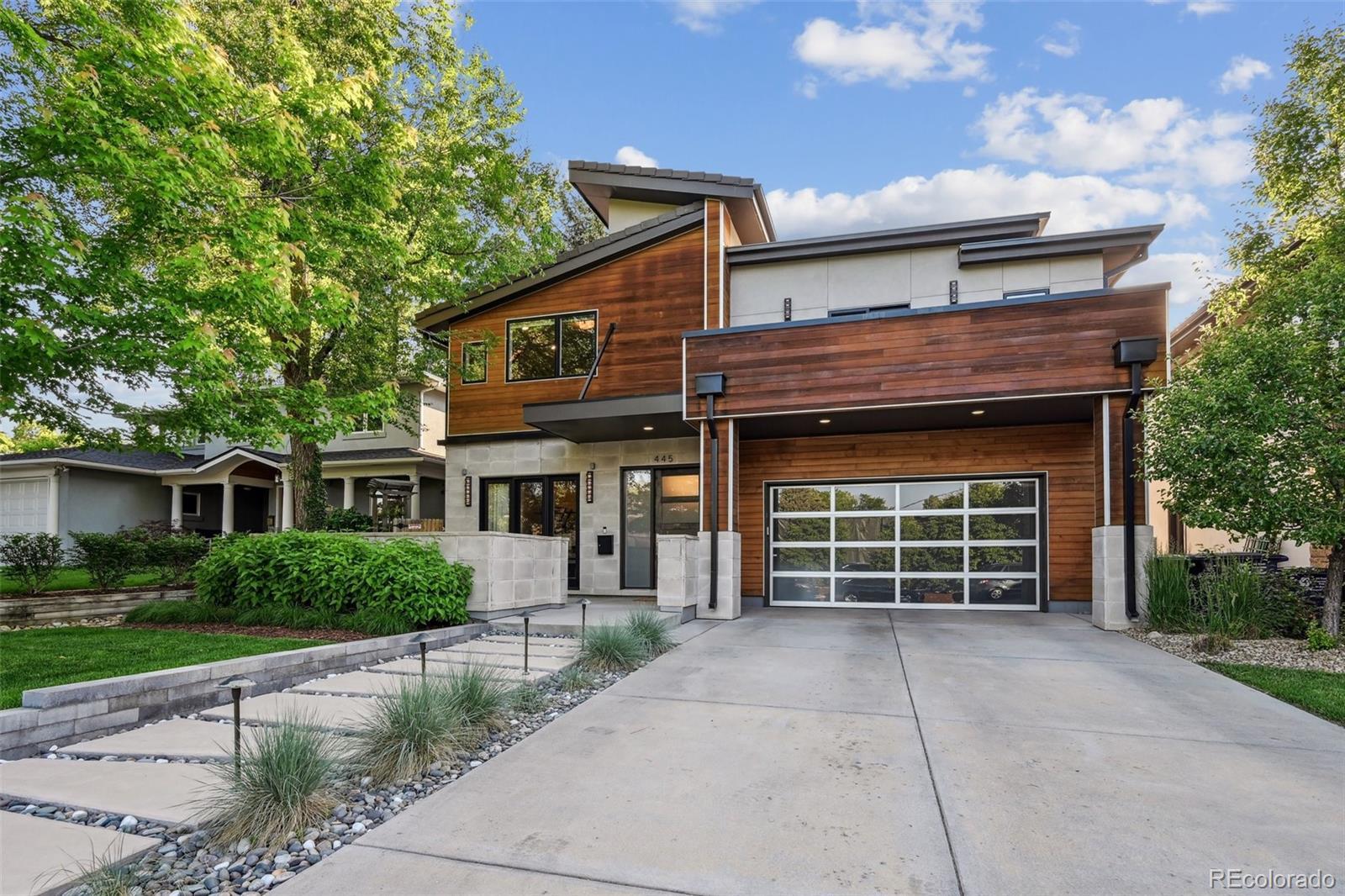Find us on...
Dashboard
- 5 Beds
- 6 Baths
- 5,525 Sqft
- .14 Acres
New Search X
445 Forest Street
Welcome to this stunning newer built residence, a perfect blend of modern luxury and timeless elegance. Situated a block to Robinson Park, this home features a spacious and functional floor plan adorned with high-end designer finishes, making it a true masterpiece of architecture and craftsmanship. As you enter through the grand foyer with soaring 10-foot ceilings, you are greeted by an inviting atmosphere filled with natural light. The main level boasts a gourmet chef’s kitchen equipped with top-of-the-line appliances, including Viking range, refrigerator, microwave and double oven, complemented by custom cabinetry and a large central island ideal for gatherings. The kitchen flows effortlessly into a sophisticated dining area and a comfortable living room, featuring an elegant fireplace. A main floor study adjacent to an outdoor patio provides a cozy workspace. Upstairs, the luxurious primary suite serves as a tranquil retreat, complete with a private balcony, a spa-inspired bath with a soaking tub, oversized shower, and two walk-in closets. Three additional spacious bedrooms, each with their own ensuite baths, ensure comfort and privacy for family and guests. A dedicated laundry room on this level adds convenience to daily living. The finished basement is an entertainer's dream, featuring a large family room, one additional bedroom and bathroom, wet bar, exercise room, and wine cellar as desired. Step outside to enjoy the custom landscaped backyard, complete with a covered patio, outdoor kitchen and grill, and fire pit perfect for outdoor gatherings year-round. This exceptional home also offers a 3-car attached garage with high ceilings. Conveniently located near top schools, shopping, and dining, this residence encapsulates the best of city living. Don’t miss this opportunity to own a remarkable home that truly exceeds expectations. Schedule a private viewing today and experience the unparalleled luxury and sophistication this exquisite property has to offer!
Listing Office: Compass - Denver 
Essential Information
- MLS® #2243387
- Price$3,095,000
- Bedrooms5
- Bathrooms6.00
- Full Baths2
- Half Baths1
- Square Footage5,525
- Acres0.14
- Year Built2016
- TypeResidential
- Sub-TypeSingle Family Residence
- StyleContemporary
- StatusActive
Community Information
- Address445 Forest Street
- SubdivisionHilltop
- CityDenver
- CountyDenver
- StateCO
- Zip Code80220
Amenities
- Parking Spaces3
- # of Garages3
Parking
Concrete, Dry Walled, Electric Vehicle Charging Station(s), Exterior Access Door, Finished Garage, Insulated Garage, Storage, Tandem
Interior
- HeatingForced Air, Natural Gas
- CoolingCentral Air
- FireplaceYes
- # of Fireplaces1
- FireplacesFamily Room, Gas
- StoriesTwo
Interior Features
Ceiling Fan(s), Five Piece Bath, Granite Counters, High Ceilings, Kitchen Island, Open Floorplan, Pantry, Primary Suite, Quartz Counters, Smart Light(s), Smoke Free, Walk-In Closet(s), Wet Bar
Appliances
Cooktop, Dishwasher, Disposal, Double Oven, Dryer, Microwave, Range Hood, Refrigerator, Sump Pump, Washer, Wine Cooler
Exterior
- RoofConcrete
Exterior Features
Balcony, Barbecue, Fire Pit, Gas Grill, Lighting, Private Yard, Rain Gutters
Lot Description
Level, Many Trees, Sprinklers In Front, Sprinklers In Rear
Windows
Double Pane Windows, Egress Windows, Window Coverings
School Information
- DistrictDenver 1
- ElementaryCarson
- MiddleHill
- HighGeorge Washington
Additional Information
- Date ListedJune 13th, 2025
- ZoningE-SU-DX
Listing Details
 Compass - Denver
Compass - Denver
 Terms and Conditions: The content relating to real estate for sale in this Web site comes in part from the Internet Data eXchange ("IDX") program of METROLIST, INC., DBA RECOLORADO® Real estate listings held by brokers other than RE/MAX Professionals are marked with the IDX Logo. This information is being provided for the consumers personal, non-commercial use and may not be used for any other purpose. All information subject to change and should be independently verified.
Terms and Conditions: The content relating to real estate for sale in this Web site comes in part from the Internet Data eXchange ("IDX") program of METROLIST, INC., DBA RECOLORADO® Real estate listings held by brokers other than RE/MAX Professionals are marked with the IDX Logo. This information is being provided for the consumers personal, non-commercial use and may not be used for any other purpose. All information subject to change and should be independently verified.
Copyright 2025 METROLIST, INC., DBA RECOLORADO® -- All Rights Reserved 6455 S. Yosemite St., Suite 500 Greenwood Village, CO 80111 USA
Listing information last updated on October 20th, 2025 at 6:34pm MDT.



















































