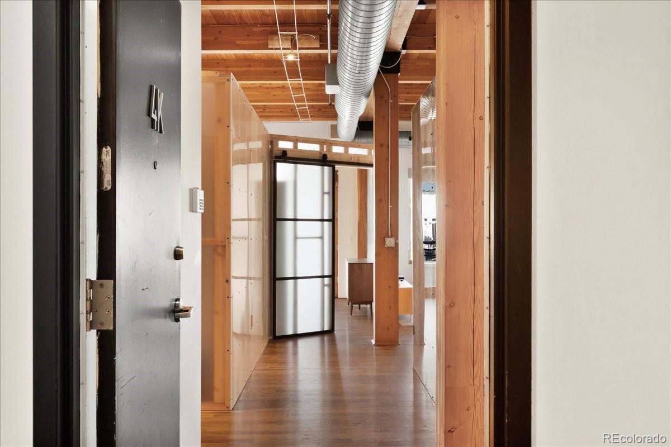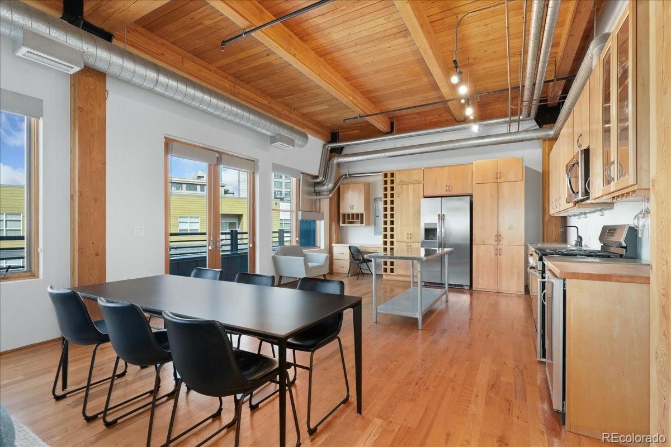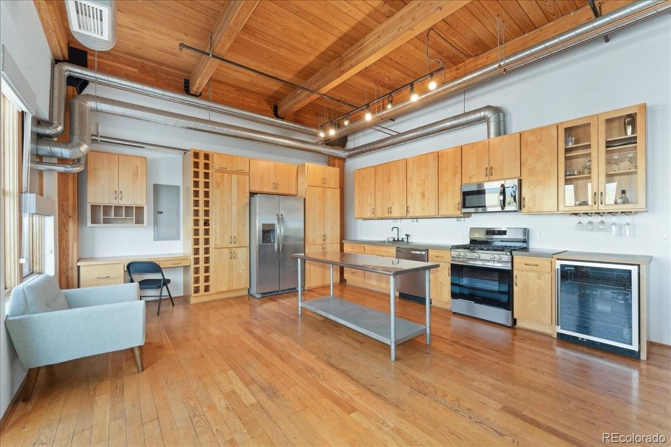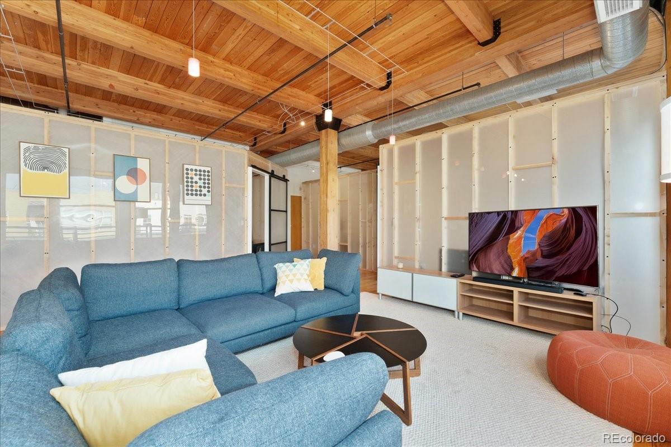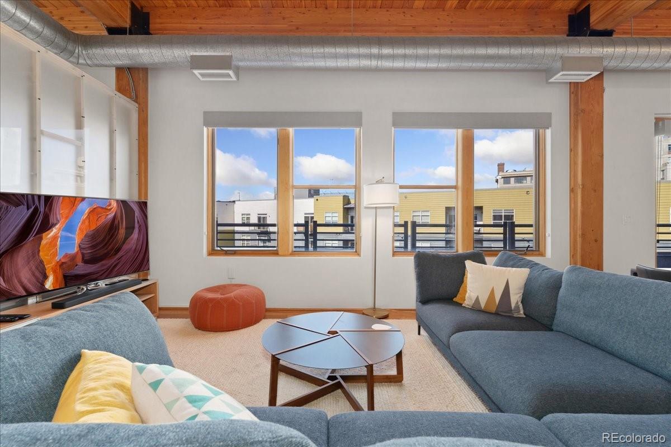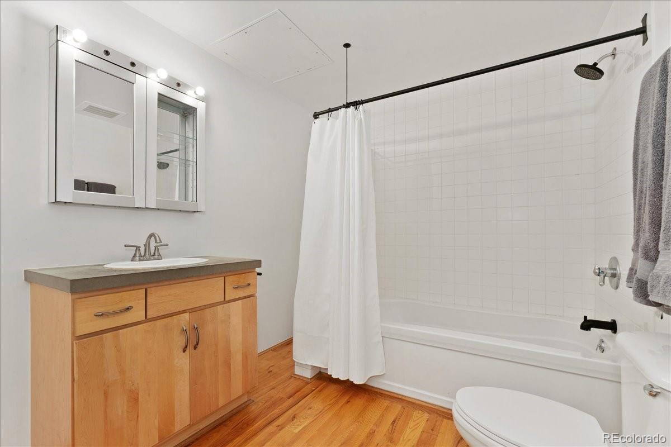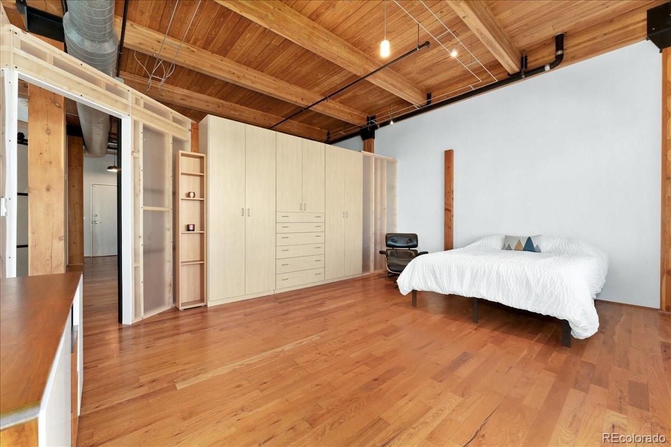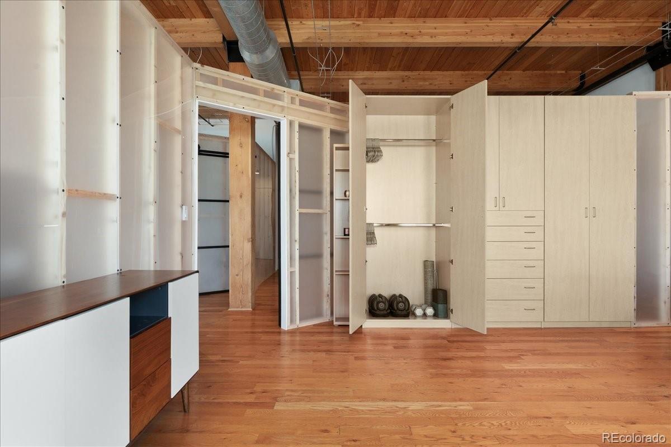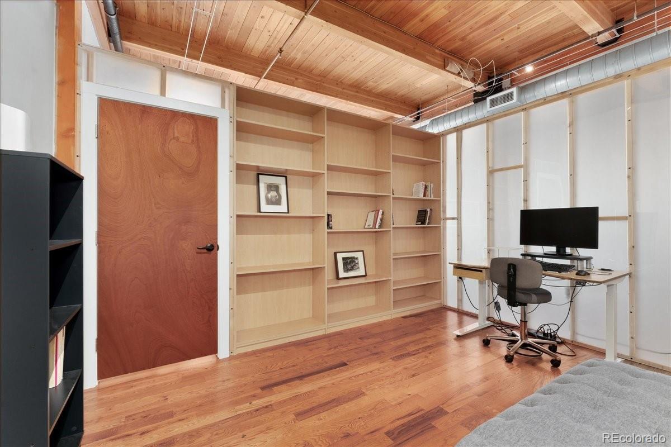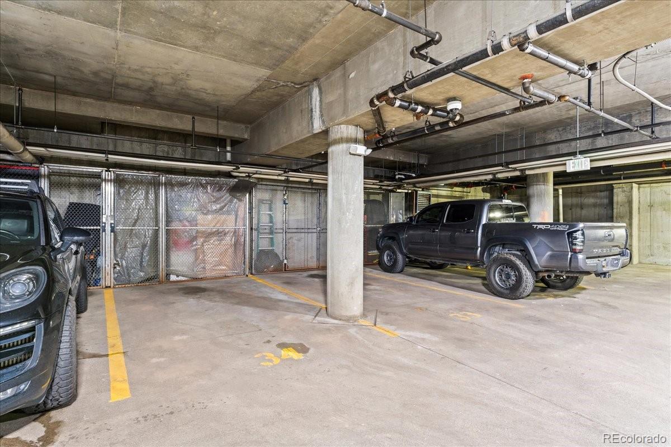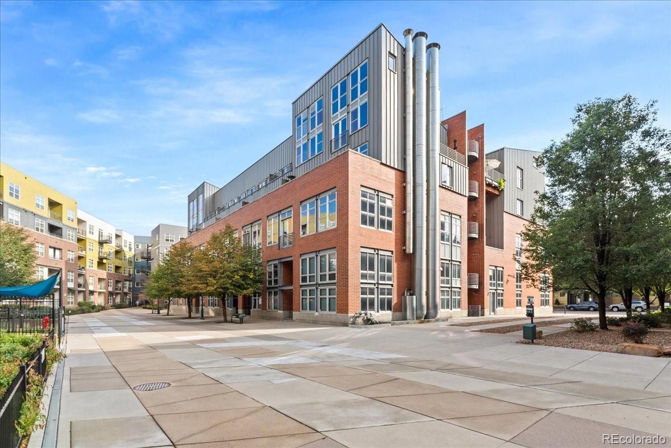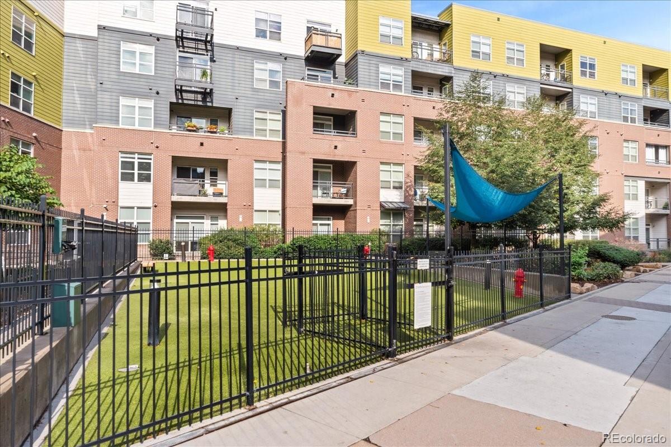Find us on...
Dashboard
- 3 Beds
- 2 Baths
- 1,593 Sqft
- .46 Acres
New Search X
2955 Inca Street 4k
Ajax Lofts is loft living at its finest in Denver’s vibrant Ballpark neighborhood. The building is rock solid with more than $400K in reserves, a brand new roof, a rebuilt garage door, and a high-efficiency boiler. Zoned R-MU-30, it also offers true live/work flexibility that is hard to find. Inside, you’ll enjoy over 1,600 square feet of modern luxury designed for both entertaining and everyday comfort. Recent upgrades include brand new appliances, sleek sliding doors throughout, and updated lighting that elevates the style and ambiance. The open floor plan features a massive entertainment space with oversized windows that flood the home with natural light. The chef’s kitchen offers plenty of storage, generous counter space, a mobile island, a workstation, and a stackable washer/dryer, all connecting to a private sunlit deck perfect for morning coffee or evening cocktails. The owner’s suite impresses with a spa-like bathroom, soaking tub, separate shower, and a walk-in closet that feels endless. A spacious second bedroom also has deck access and fantastic storage, while a third flexible room is perfect for a home office or guest retreat. Extra perks include abundant storage throughout, deeded heated garage parking, a private storage unit, and even a dedicated dog area. Step outside your door to Coors Field, McGregor Square, Union Station, Whole Foods, LoHi, and Denver’s best dining and nightlife. Stylish, spacious, central, and move-in ready — this is city living redefined.
Listing Office: Redfin Corporation 
Essential Information
- MLS® #2244376
- Price$699,000
- Bedrooms3
- Bathrooms2.00
- Full Baths1
- Square Footage1,593
- Acres0.46
- Year Built2001
- TypeResidential
- Sub-TypeCondominium
- StatusActive
Community Information
- Address2955 Inca Street 4k
- SubdivisionBall Park
- CityDenver
- CountyDenver
- StateCO
- Zip Code80202
Amenities
- AmenitiesParking
- Parking Spaces1
- # of Garages1
- ViewCity
Utilities
Cable Available, Electricity Connected, Internet Access (Wired), Natural Gas Connected, Phone Available
Parking
Concrete, Exterior Access Door, Heated Garage, Lighted, Storage, Underground
Interior
- CoolingCentral Air
- StoriesOne
Interior Features
Built-in Features, Concrete Counters, Elevator, Entrance Foyer, High Ceilings, High Speed Internet, Open Floorplan, Primary Suite, Walk-In Closet(s)
Appliances
Bar Fridge, Dishwasher, Disposal, Dryer, Microwave, Oven, Range, Refrigerator, Washer
Heating
Forced Air, Heat Pump, Natural Gas
Exterior
- Exterior FeaturesBalcony, Dog Run, Lighting
- RoofRolled/Hot Mop
Windows
Double Pane Windows, Window Coverings
School Information
- DistrictDenver 1
- ElementaryGilpin
- MiddleDSST: Cole
- HighEast
Additional Information
- Date ListedSeptember 26th, 2025
- ZoningR-MU-30
Listing Details
 Redfin Corporation
Redfin Corporation
 Terms and Conditions: The content relating to real estate for sale in this Web site comes in part from the Internet Data eXchange ("IDX") program of METROLIST, INC., DBA RECOLORADO® Real estate listings held by brokers other than RE/MAX Professionals are marked with the IDX Logo. This information is being provided for the consumers personal, non-commercial use and may not be used for any other purpose. All information subject to change and should be independently verified.
Terms and Conditions: The content relating to real estate for sale in this Web site comes in part from the Internet Data eXchange ("IDX") program of METROLIST, INC., DBA RECOLORADO® Real estate listings held by brokers other than RE/MAX Professionals are marked with the IDX Logo. This information is being provided for the consumers personal, non-commercial use and may not be used for any other purpose. All information subject to change and should be independently verified.
Copyright 2026 METROLIST, INC., DBA RECOLORADO® -- All Rights Reserved 6455 S. Yosemite St., Suite 500 Greenwood Village, CO 80111 USA
Listing information last updated on January 2nd, 2026 at 4:04am MST.

