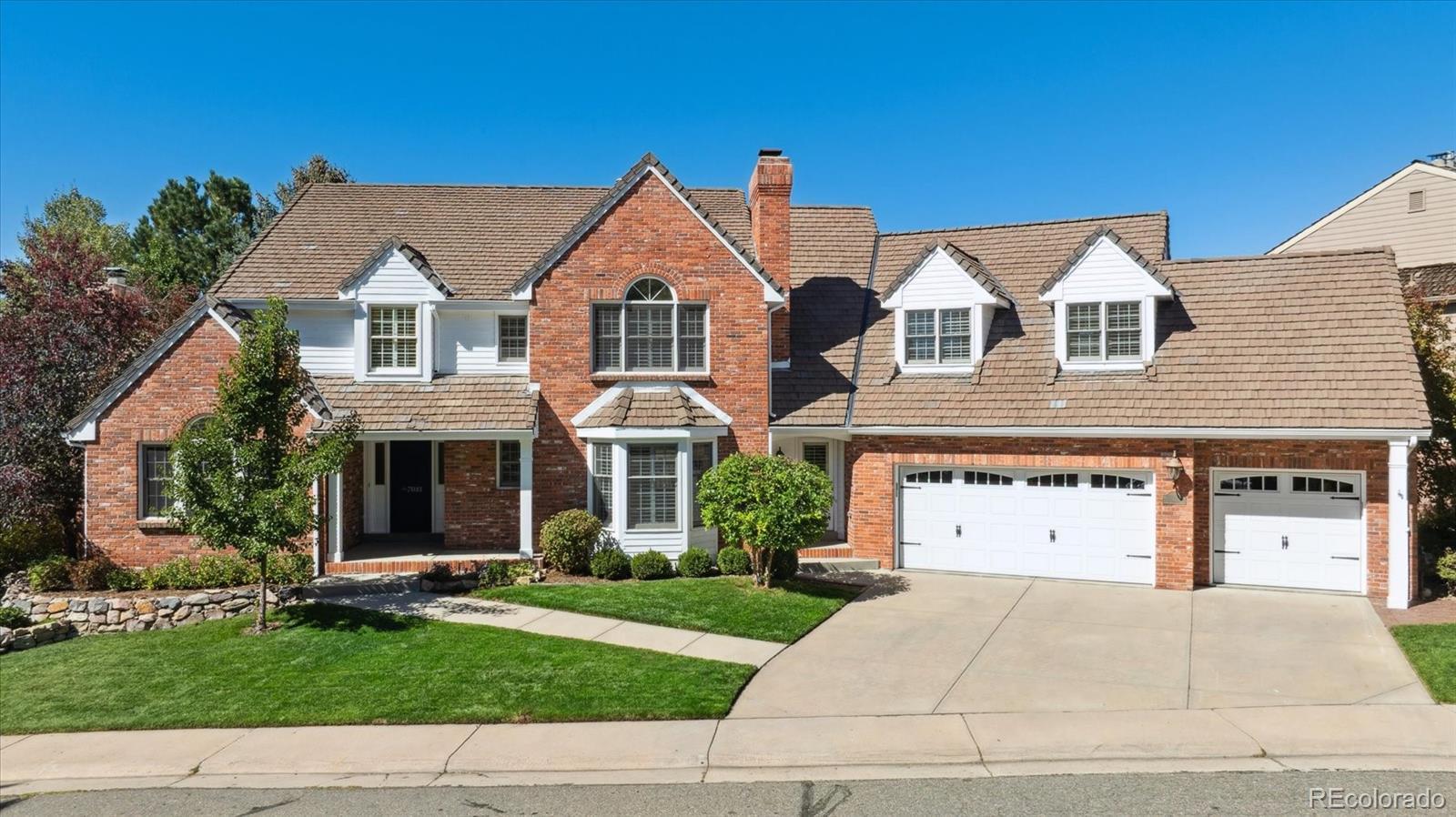Find us on...
Dashboard
- 5 Beds
- 6 Baths
- 5,192 Sqft
- .23 Acres
New Search X
7013 S Locust Circle
EXECUTIVE HOME in HOMESTEAD AT WILLOWS END: Nestled on a private circle backing to open space with sweeping Front Range views, this stately brick residence blends timeless architecture with modern luxury. A rare layout offers four bedrooms on the same floor—each with en suite bath—plus a private fifth guest suite on the lower level. The expansive primary retreat with private deck, dual walk-in closets, and 5-piece bath. Newly remodeled 2025 gourmet kitchen with custom cabinetry, dolomite counters, large island, walk-in pantry, & GE Café appliances including induction range, dual ovens, vent hood & under counter microwave & dishwasher. Breakfast area opens to a covered deck overlooking the professionally landscaped yard & open space. Control the light and sound throughout the home with plantation shutters & whole house surround system. Refinished hardwood floors connect a bright main level with private office, dining room, living room with tray-ceiling & fireplace, sunken family room with built-in shelves & hearth. 2 powder rooms, a large mudroom with secondary front entry, second stairway to the bonus room above makes this the perfect flex space for a studio, playroom, or secondary home office. Finished walkout basement, designed for entertaining, complete with a wet bar, media center, built-in speakers, & space for billiards. A large 5th bedroom provides separation & privacy for guests. Additional unfinished areas offer a workshop, storage, & mechanical systems, including dual HVAC units, A/C, whole house generator, & utility room. Residents enjoy priority membership application to Homestead in the Willows amenities including pools, tennis courts, community events,& direct trail access to 120 acres of South Suburban open space. Minutes to DTC, Greenwood Village, Streets at SouthGlenn. Served by award-winning Cherry Creek Schools: Homestead Elem, West Middle, Cherry Creek High. A rare opportunity to own a refined retreat combining elegance, lifestyle, and location
Listing Office: Kentwood Real Estate Cherry Creek 
Essential Information
- MLS® #2248567
- Price$2,000,000
- Bedrooms5
- Bathrooms6.00
- Full Baths2
- Half Baths2
- Square Footage5,192
- Acres0.23
- Year Built1990
- TypeResidential
- Sub-TypeSingle Family Residence
- StyleTraditional
- StatusPending
Community Information
- Address7013 S Locust Circle
- SubdivisionHomestead at Willows End
- CityCentennial
- CountyArapahoe
- StateCO
- Zip Code80112
Amenities
- Parking Spaces3
- # of Garages3
Utilities
Cable Available, Natural Gas Connected
Interior
- HeatingForced Air, Natural Gas
- CoolingAttic Fan, Central Air
- FireplaceYes
- # of Fireplaces2
- StoriesTwo
Interior Features
Breakfast Bar, Built-in Features, Ceiling Fan(s), Eat-in Kitchen, Entrance Foyer, Five Piece Bath, Jack & Jill Bathroom, Kitchen Island, Laminate Counters, Pantry, Primary Suite, Quartz Counters, Sound System, Tile Counters, Walk-In Closet(s), Wet Bar
Appliances
Convection Oven, Cooktop, Dishwasher, Disposal, Double Oven, Dryer, Microwave, Oven, Range, Range Hood, Refrigerator, Washer
Fireplaces
Family Room, Gas Log, Insert, Living Room
Exterior
- Exterior FeaturesBalcony
- RoofConcrete
- FoundationConcrete Perimeter, Slab
Lot Description
Level, Open Space, Sprinklers In Front, Sprinklers In Rear
Windows
Bay Window(s), Double Pane Windows, Window Coverings
School Information
- DistrictCherry Creek 5
- ElementaryHomestead
- MiddleWest
- HighCherry Creek
Additional Information
- Date ListedOctober 2nd, 2025
Listing Details
Kentwood Real Estate Cherry Creek
 Terms and Conditions: The content relating to real estate for sale in this Web site comes in part from the Internet Data eXchange ("IDX") program of METROLIST, INC., DBA RECOLORADO® Real estate listings held by brokers other than RE/MAX Professionals are marked with the IDX Logo. This information is being provided for the consumers personal, non-commercial use and may not be used for any other purpose. All information subject to change and should be independently verified.
Terms and Conditions: The content relating to real estate for sale in this Web site comes in part from the Internet Data eXchange ("IDX") program of METROLIST, INC., DBA RECOLORADO® Real estate listings held by brokers other than RE/MAX Professionals are marked with the IDX Logo. This information is being provided for the consumers personal, non-commercial use and may not be used for any other purpose. All information subject to change and should be independently verified.
Copyright 2025 METROLIST, INC., DBA RECOLORADO® -- All Rights Reserved 6455 S. Yosemite St., Suite 500 Greenwood Village, CO 80111 USA
Listing information last updated on October 26th, 2025 at 6:18am MDT.




















































