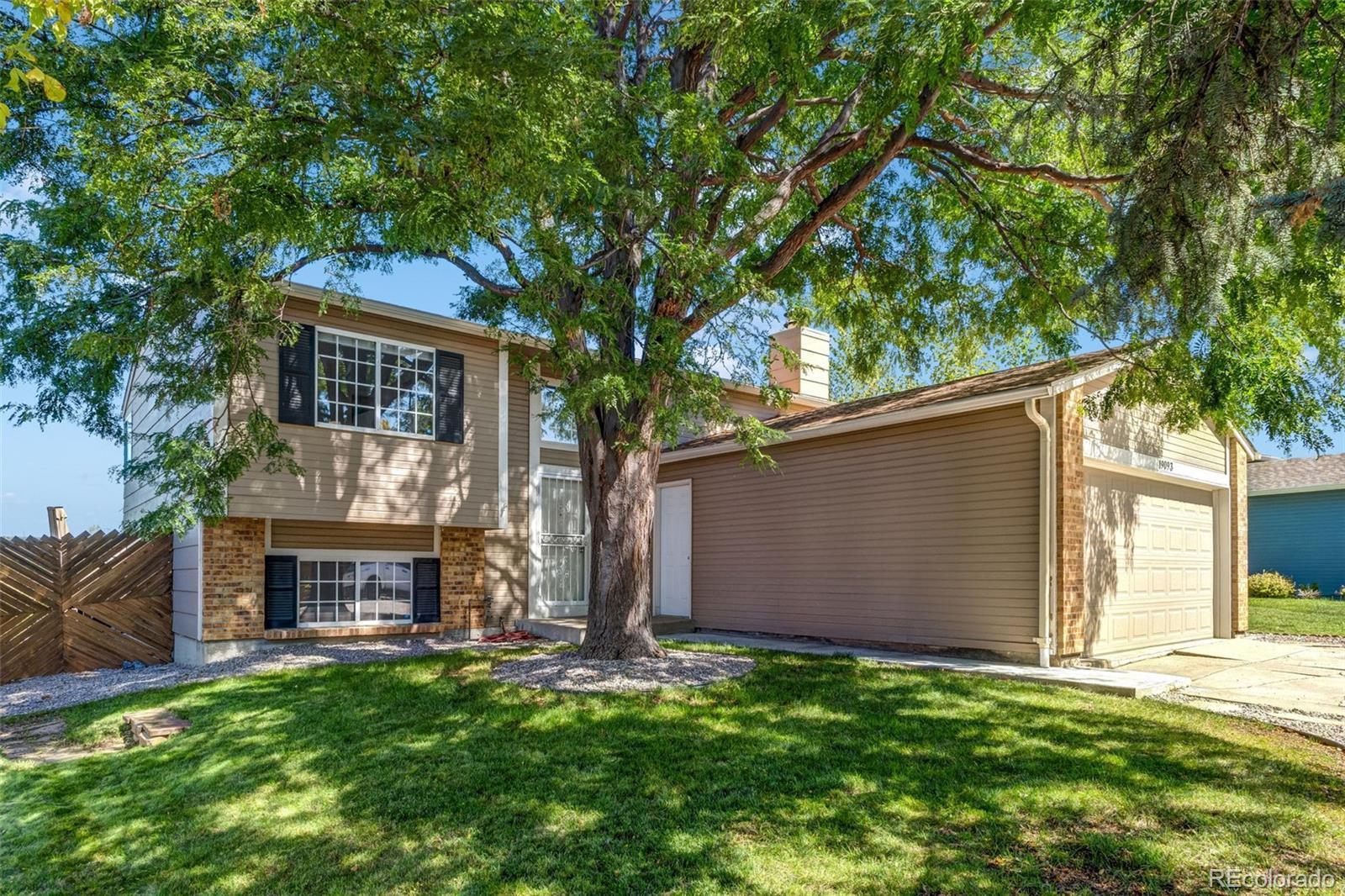Find us on...
Dashboard
- 3 Beds
- 2 Baths
- 1,708 Sqft
- .12 Acres
New Search X
19093 E Oberlin Drive
BEAUTIFUL 3 Bedroom (with Mountain Views (Mt. Blue Sky) from Upstairs Bedroom and Deck!), 2 Bath Home in Well Established Neighborhood! Enjoy Cooking in this Lovely, Bright, Updated Eat-In Kitchen (Appliances Included). Kitchen Opens to a Cozy Living Room and a Deck with Patio in a Fully Fenced Backyard (with Gardens) Perfect for Entertaining! More Room to Entertain or Relax in the Lower Level Family Room with Fireplace. Enjoy Mature Landscaping and Gardens All Easily Maintained by Surrounding Sprinkler System. Wonderful Curb Appeal with Worry-Less Living - New Refrigerator (2025), Newer Roof (2019), Newer Deck/Patio/Backyard Landscaping with Rachio Smart Control Sprinkler System (2020). Owner Pride Visible Throughout!
Listing Office: Elevate Real Estate 
Essential Information
- MLS® #2249761
- Price$464,500
- Bedrooms3
- Bathrooms2.00
- Full Baths1
- Square Footage1,708
- Acres0.12
- Year Built1983
- TypeResidential
- Sub-TypeSingle Family Residence
- StyleContemporary
- StatusActive
Community Information
- Address19093 E Oberlin Drive
- SubdivisionHighpoint
- CityAurora
- CountyArapahoe
- StateCO
- Zip Code80013
Amenities
- Parking Spaces2
- # of Garages2
Utilities
Cable Available, Electricity Connected, Natural Gas Connected, Phone Available
Parking
Concrete, Exterior Access Door
Interior
- HeatingForced Air, Wood
- CoolingCentral Air
- FireplaceYes
- # of Fireplaces1
- FireplacesFamily Room, Wood Burning
- StoriesMulti/Split
Interior Features
Eat-in Kitchen, Laminate Counters, Quartz Counters, Smoke Free, Vaulted Ceiling(s)
Appliances
Dishwasher, Disposal, Dryer, Gas Water Heater, Microwave, Oven, Range, Refrigerator, Self Cleaning Oven, Washer
Exterior
- WindowsDouble Pane Windows
- RoofComposition
Exterior Features
Garden, Private Yard, Rain Gutters
Lot Description
Irrigated, Landscaped, Level, Sloped
School Information
- DistrictCherry Creek 5
- ElementarySummit
- MiddleHorizon
- HighEaglecrest
Additional Information
- Date ListedSeptember 27th, 2025
Listing Details
 Elevate Real Estate
Elevate Real Estate
 Terms and Conditions: The content relating to real estate for sale in this Web site comes in part from the Internet Data eXchange ("IDX") program of METROLIST, INC., DBA RECOLORADO® Real estate listings held by brokers other than RE/MAX Professionals are marked with the IDX Logo. This information is being provided for the consumers personal, non-commercial use and may not be used for any other purpose. All information subject to change and should be independently verified.
Terms and Conditions: The content relating to real estate for sale in this Web site comes in part from the Internet Data eXchange ("IDX") program of METROLIST, INC., DBA RECOLORADO® Real estate listings held by brokers other than RE/MAX Professionals are marked with the IDX Logo. This information is being provided for the consumers personal, non-commercial use and may not be used for any other purpose. All information subject to change and should be independently verified.
Copyright 2025 METROLIST, INC., DBA RECOLORADO® -- All Rights Reserved 6455 S. Yosemite St., Suite 500 Greenwood Village, CO 80111 USA
Listing information last updated on October 16th, 2025 at 9:03am MDT.

































