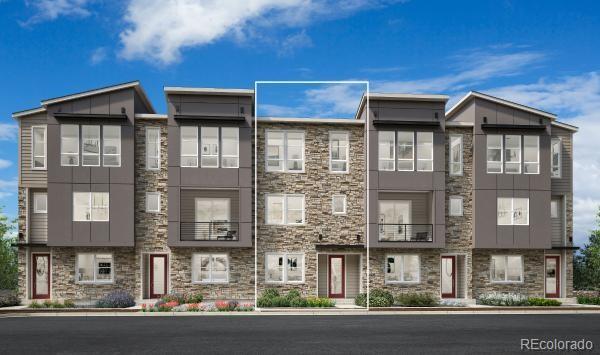Find us on...
Dashboard
- 3 Beds
- 3 Baths
- 1,755 Sqft
- .03 Acres
New Search X
6285 N Kirk Street
Experience elevated living in a luxury Toll Brothers townhome at Painted Prairie's exciting future Town Center. The Bluet offers a harmonious blend of style and functionality. The first floor welcomes visitors with a foyer and a flex room perfect for work or hobbies. The second floor reveals an spacious floor plan featuring an open-concept kitchen with an enlarged island featuring storage on two sides, stylish veined quartz countertops, and maple cabinets, and views to the dining area. Enjoy relaxing and entertaining in a spacious great room with a 12' wide center-meet sliding glass door that offers access to a large covered deck. On the third floor, the elegant primary bedroom with abundant windows features a walk-in closet and a tranquil bathroom complete with a dual-sink vanity, a luxe frameless shower with designer tile, and a private water closet. Two secondary bedrooms, laundry, and a full hall bath complete the level. Other highlights include an everyday entry off the garage, and a spacious 3-car tandem garage. Schedule your visit to tour this home today!
Listing Office: Coldwell Banker Realty 56 
Essential Information
- MLS® #2253557
- Price$500,000
- Bedrooms3
- Bathrooms3.00
- Full Baths2
- Half Baths1
- Square Footage1,755
- Acres0.03
- Year Built2025
- TypeResidential
- Sub-TypeTownhouse
- StyleContemporary
- StatusActive
Community Information
- Address6285 N Kirk Street
- SubdivisionPainted Prairie
- CityAurora
- CountyAdams
- StateCO
- Zip Code80019
Amenities
- AmenitiesPark, Playground
- Parking Spaces3
- # of Garages2
Utilities
Cable Available, Electricity Connected, Internet Access (Wired), Natural Gas Connected, Phone Available
Parking
Concrete, Dry Walled, Finished Garage, Lighted, Smart Garage Door, Tandem
Interior
- HeatingForced Air
- CoolingCentral Air
- StoriesThree Or More
Interior Features
Breakfast Bar, Entrance Foyer, Granite Counters, Kitchen Island, Open Floorplan, Pantry, Primary Suite, Quartz Counters, Radon Mitigation System, Smart Thermostat, Smoke Free, Walk-In Closet(s), Wired for Data
Appliances
Dishwasher, Disposal, Dryer, Microwave, Oven, Refrigerator, Tankless Water Heater, Washer
Exterior
- Exterior FeaturesBalcony, Rain Gutters
- WindowsDouble Pane Windows
- RoofShingle
- FoundationRaised, Slab
Lot Description
Landscaped, Near Public Transit
School Information
- DistrictAdams-Arapahoe 28J
- ElementaryHarmony Ridge P-8
- MiddleVista Peak
- HighVista Peak
Additional Information
- Date ListedMay 28th, 2025
Listing Details
 Coldwell Banker Realty 56
Coldwell Banker Realty 56
 Terms and Conditions: The content relating to real estate for sale in this Web site comes in part from the Internet Data eXchange ("IDX") program of METROLIST, INC., DBA RECOLORADO® Real estate listings held by brokers other than RE/MAX Professionals are marked with the IDX Logo. This information is being provided for the consumers personal, non-commercial use and may not be used for any other purpose. All information subject to change and should be independently verified.
Terms and Conditions: The content relating to real estate for sale in this Web site comes in part from the Internet Data eXchange ("IDX") program of METROLIST, INC., DBA RECOLORADO® Real estate listings held by brokers other than RE/MAX Professionals are marked with the IDX Logo. This information is being provided for the consumers personal, non-commercial use and may not be used for any other purpose. All information subject to change and should be independently verified.
Copyright 2025 METROLIST, INC., DBA RECOLORADO® -- All Rights Reserved 6455 S. Yosemite St., Suite 500 Greenwood Village, CO 80111 USA
Listing information last updated on June 5th, 2025 at 8:03pm MDT.






