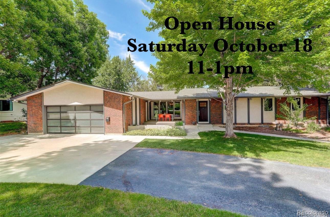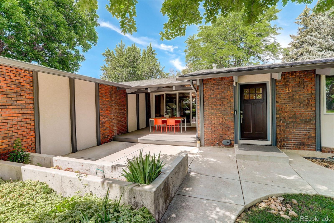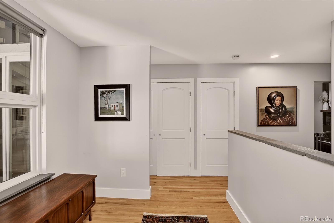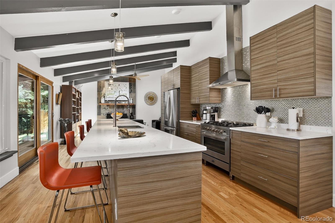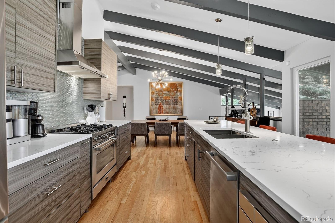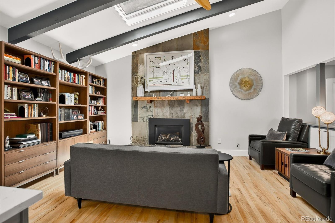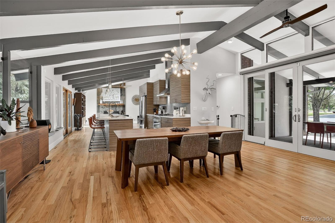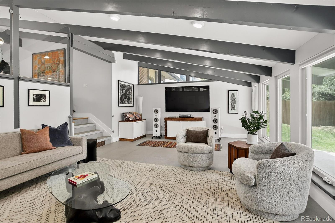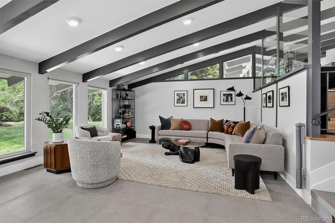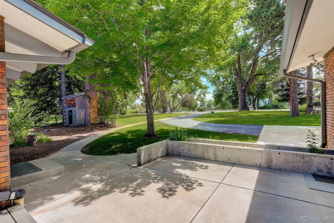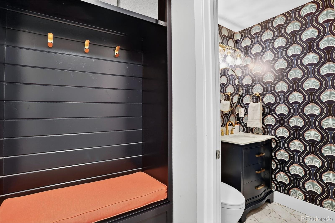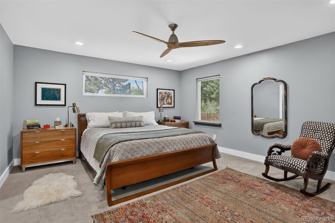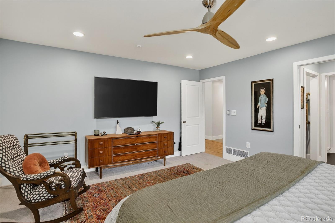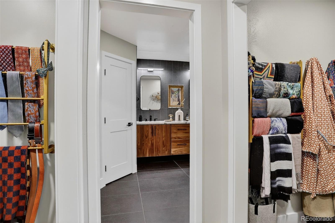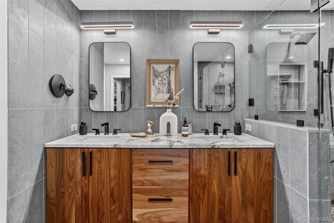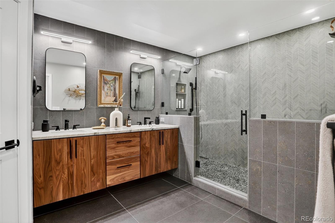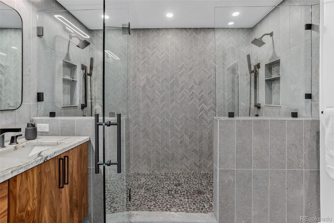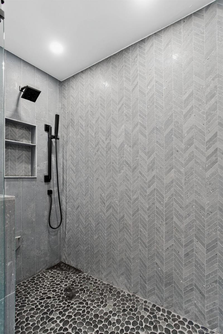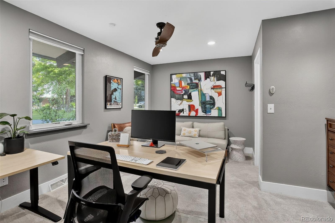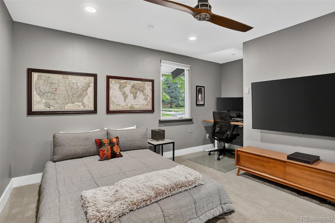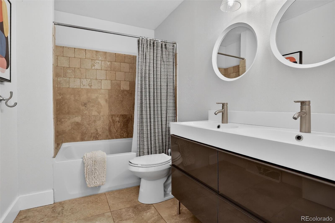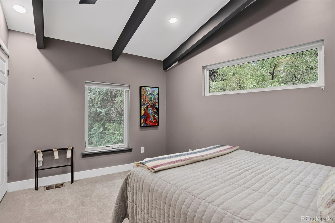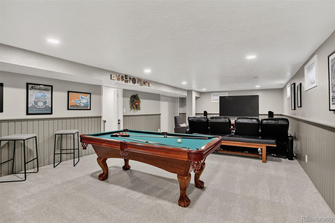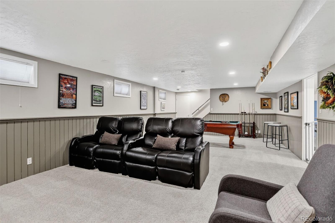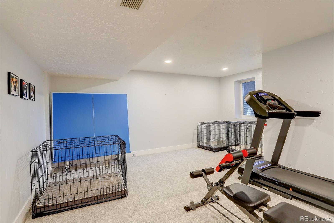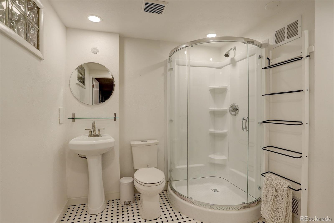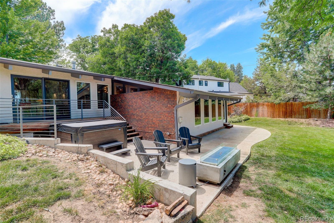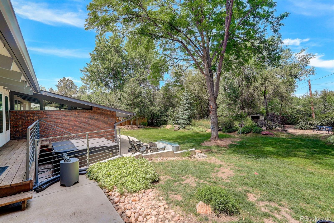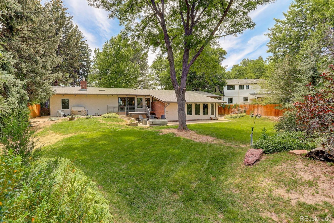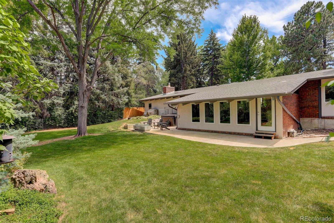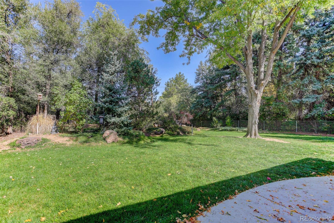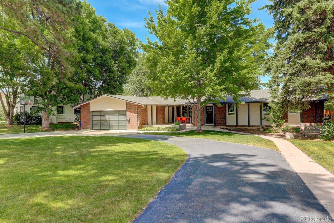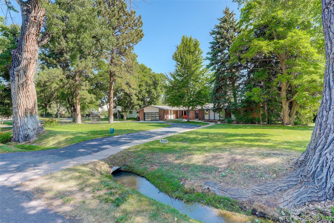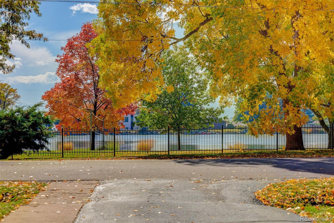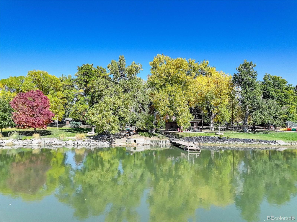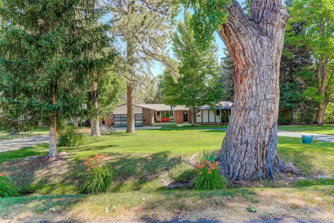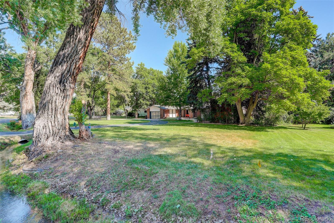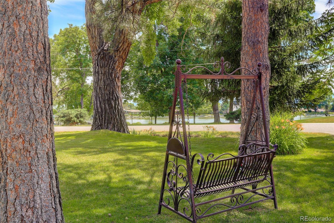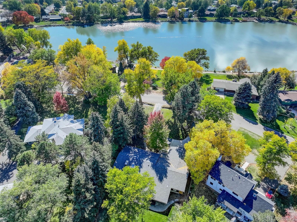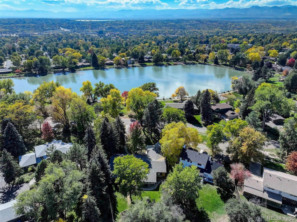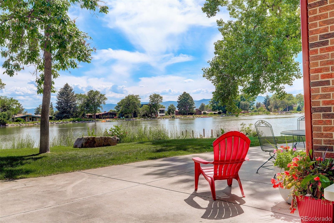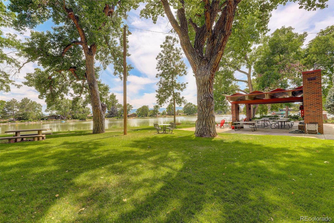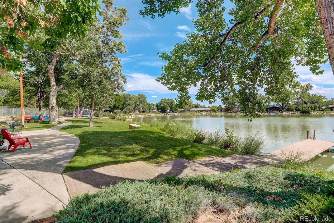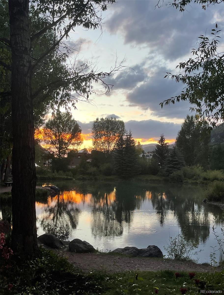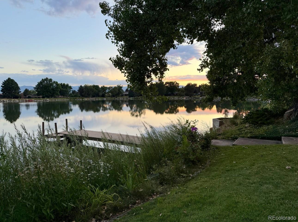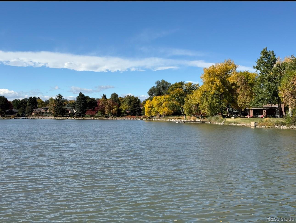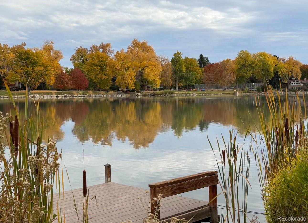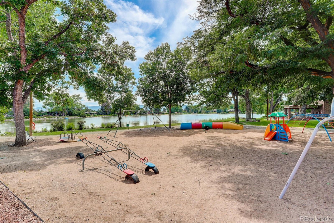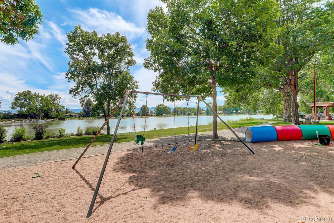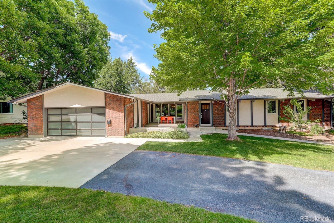Find us on...
Dashboard
- 5 Beds
- 3 Baths
- 3,681 Sqft
- .73 Acres
New Search X
4595 W Lakeridge Road
Discover this Mid-Century Modern classic offering the perfect balance of lake, mountain, and city living. Ideally situated across from private Wolcott Lake, this home enjoys unobstructed water and mountain views on a rare 31,600 sq ft lot, combining natural serenity with convenience and just 20 minutes from downtown Denver. Thoughtfully redesigned and extensively updated with approximately $190,000 in 2024/2025 renovations, this residence blends timeless architecture with contemporary comfort. The custom European-inspired kitchen serves as the heart of the home, featuring a large island, stainless steel appliances, and sliding doors that open to a tranquil, fully fenced backyard ideal for entertaining or relaxing in privacy. The open-concept design connects a cozy den with fireplace, a spacious dining room with lake views, and a bright family room lined with windows overlooking lush trees and landscaped gardens. The primary suite is a true retreat, showcasing a full, spa-quality renovation with a custom black walnut double vanity topped in natural quartzite, limestone tile by Ann Sacks, built-in linen and shoe closets, and a large double shower with designer stone finishes. Three additional bedrooms, full bath and a remodeled powder room complete the main level. The finished lower level adds versatility with a generous recreation area, guest suite with legal egress, 3/4 Bath, and ample storage. Additional upgrades include a new hot tub, new carpet in all bedrooms, new dishwasher, upgraded electrical with new panel and security system, AV and network wiring, hot water heater, and updated irrigation systems in both front and back yards. Outdoor living spaces are equally inviting, with patio overlooking the lake Residents may optionally join the voluntary Lake Ridge HOA, which offers private access to Wolcott Lake for paddleboarding, kayaking, fishing, and swimming, along with tennis, pickleball, and basketball courts.
Listing Office: Compass - Denver 
Essential Information
- MLS® #2258043
- Price$1,275,000
- Bedrooms5
- Bathrooms3.00
- Full Baths1
- Half Baths1
- Square Footage3,681
- Acres0.73
- Year Built1968
- TypeResidential
- Sub-TypeSingle Family Residence
- StyleMid-Century Modern
- StatusPending
Community Information
- Address4595 W Lakeridge Road
- SubdivisionHarvey Park
- CityDenver
- CountyDenver
- StateCO
- Zip Code80219
Amenities
- Parking Spaces2
- # of Garages2
- ViewCity, Lake, Mountain(s)
Amenities
Gated, Park, Parking, Playground, Trail(s)
Interior
- HeatingForced Air
- CoolingCentral Air
- FireplaceYes
- # of Fireplaces1
- FireplacesGreat Room
- StoriesTwo
Interior Features
Eat-in Kitchen, Entrance Foyer, Five Piece Bath, High Speed Internet, Kitchen Island, Quartz Counters, Radon Mitigation System, Hot Tub, Walk-In Closet(s)
Exterior
- RoofComposition
- FoundationConcrete Perimeter
Exterior Features
Fire Pit, Private Yard, Spa/Hot Tub
Lot Description
Ditch, Greenbelt, Landscaped, Level, Sprinklers In Front, Sprinklers In Rear
Windows
Double Pane Windows, Egress Windows, Skylight(s), Window Coverings
School Information
- DistrictDenver 1
- ElementaryDoull
- MiddleBear Valley International
- HighJohn F. Kennedy
Additional Information
- Date ListedOctober 11th, 2025
- ZoningS-SU-I
Listing Details
 Compass - Denver
Compass - Denver
 Terms and Conditions: The content relating to real estate for sale in this Web site comes in part from the Internet Data eXchange ("IDX") program of METROLIST, INC., DBA RECOLORADO® Real estate listings held by brokers other than RE/MAX Professionals are marked with the IDX Logo. This information is being provided for the consumers personal, non-commercial use and may not be used for any other purpose. All information subject to change and should be independently verified.
Terms and Conditions: The content relating to real estate for sale in this Web site comes in part from the Internet Data eXchange ("IDX") program of METROLIST, INC., DBA RECOLORADO® Real estate listings held by brokers other than RE/MAX Professionals are marked with the IDX Logo. This information is being provided for the consumers personal, non-commercial use and may not be used for any other purpose. All information subject to change and should be independently verified.
Copyright 2025 METROLIST, INC., DBA RECOLORADO® -- All Rights Reserved 6455 S. Yosemite St., Suite 500 Greenwood Village, CO 80111 USA
Listing information last updated on October 30th, 2025 at 10:18pm MDT.

