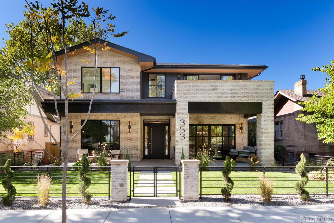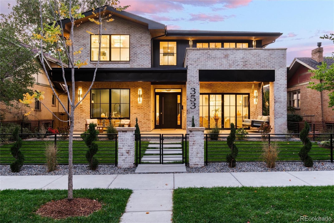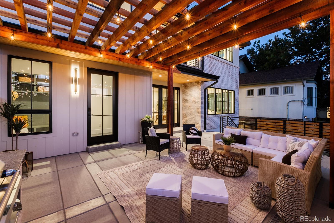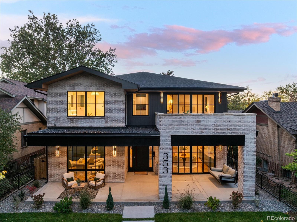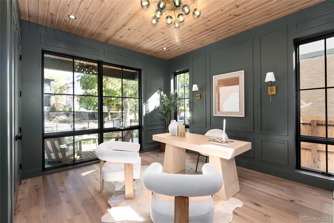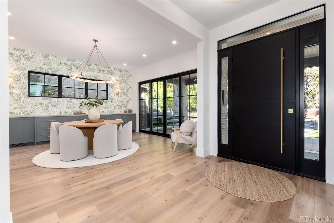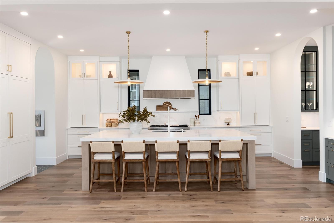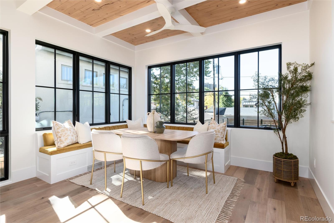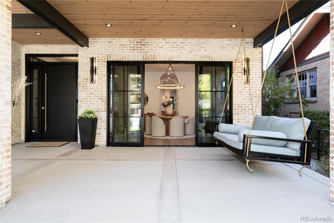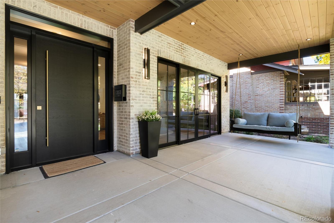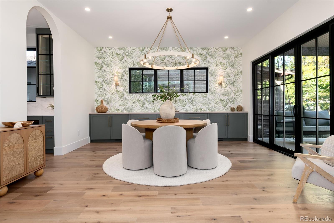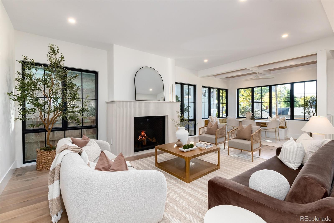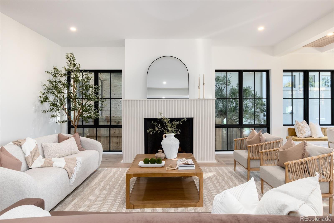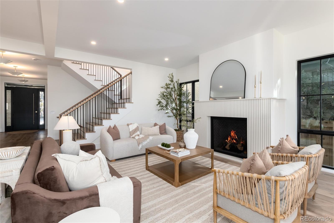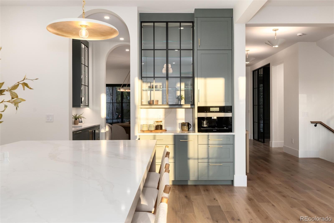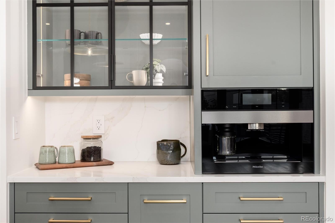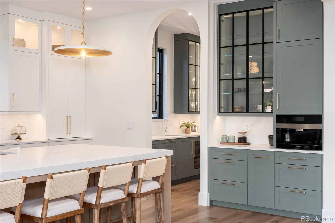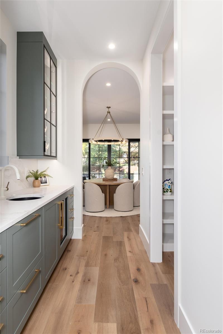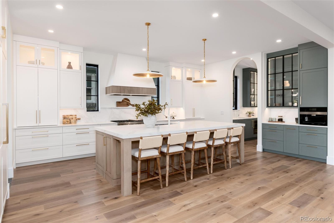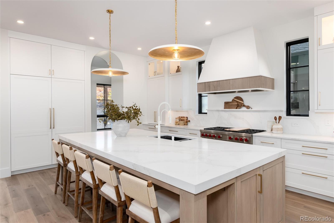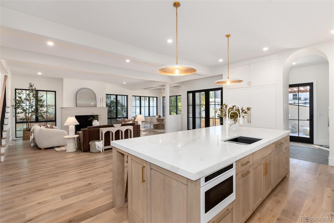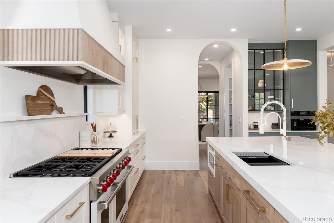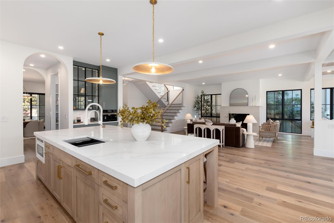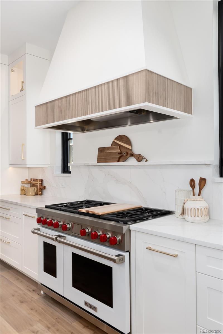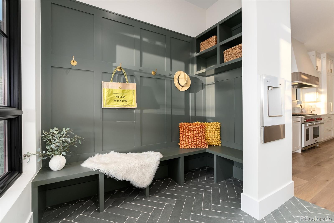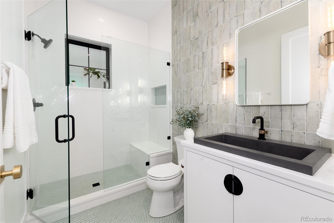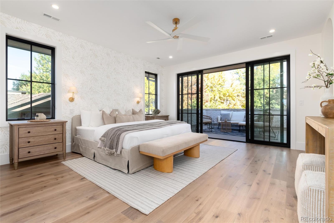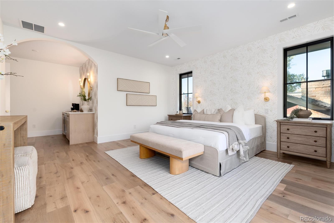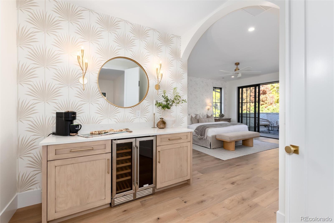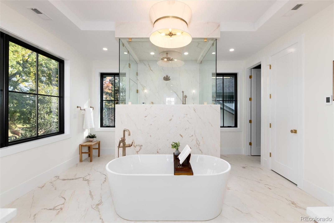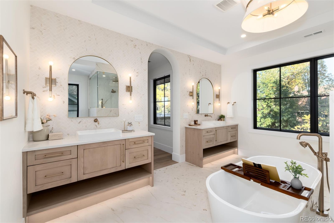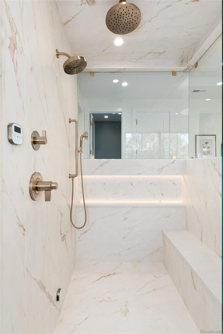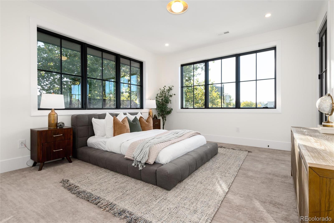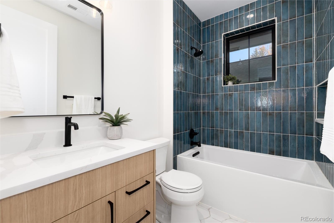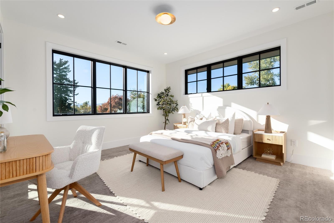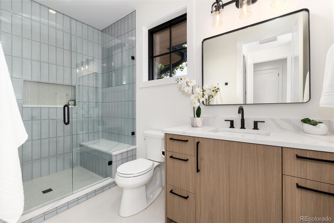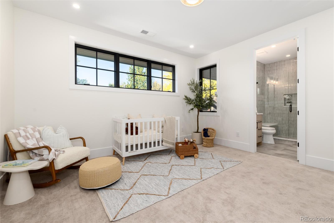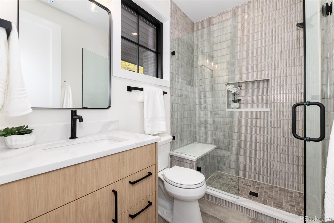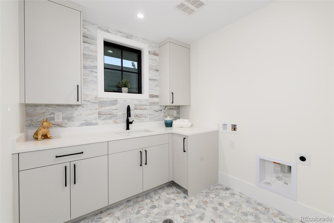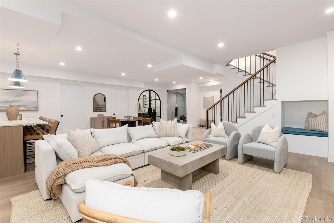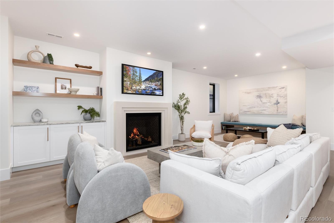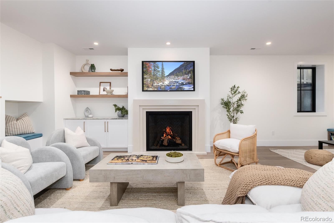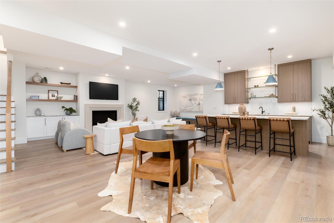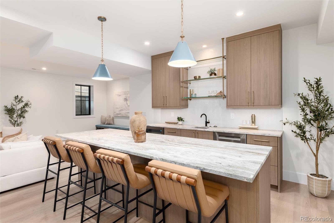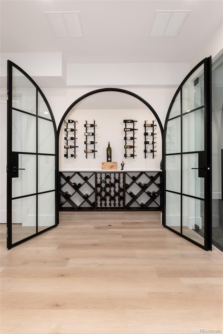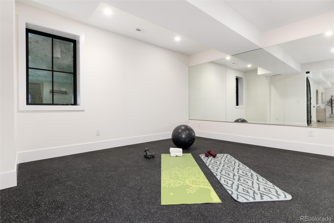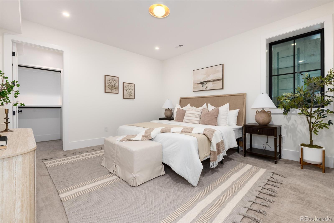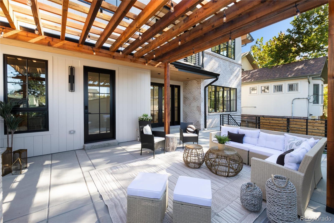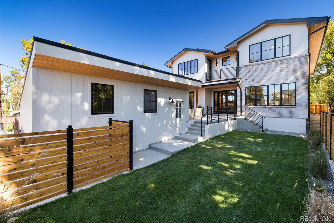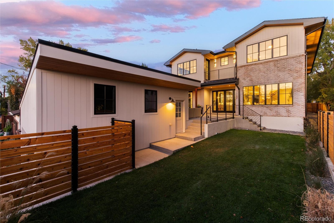Find us on...
Dashboard
- 5 Beds
- 6 Baths
- 6,371 Sqft
- .15 Acres
New Search X
353 S Gilpin Street
This home is Pending Taking Back Ups with a 48hr First right. Please show! Just 1.5 blocks from Washington Park, this 2025 Modern Coastal new build blends refined design, outdoor living, and mountain-view spaces on a rare 6,740 sq. ft. lot. Thoughtfully crafted by Cottage Contractors, the 6,371 sq. ft. layout delivers elevated function with a private main-floor study, grand dining room with custom cabinetry, and an open kitchen/great room framed by Pella windows. The chef’s kitchen features a 48" Wolf range with double ovens, Sub-Zero 60" paneled refrigerator/freezer, Miele built-in coffee station, butler’s pantry with paneled Sub-Zero wine fridge, and custom Homecraft cabinetry. A light-filled sunroom with built-in banquette and tongue-and-groove ceiling connects to the fenced yard, pergola-covered patio, and outdoor kitchen with built-in BBQ and prep station. Upstairs, the serene primary suite includes a Trex balcony set in the trees, custom coffee bar, large walk-in closet, and spa bath with honed Calacatta Oro tile, radiant floors, Jacuzzi soaking tub, steam shower, and Kohler intelligent bidet. Three additional ensuite bedrooms complete the upper level, two with private balconies and mountain views. The lower level is designed for entertaining with an arched iron-door wine room, guest suite, gym with rubber flooring and mirrors, and a large media/great room with wet bar, island, dishwasher, beverage fridge, and built-ins. Additional features include: oversized 2-car garage with EV charging and lift-ready clearance, smart systems, radon mitigation, landscaped grounds, and a front porch with bed swing. No HOA. Includes 3D tour and full photo gallery link in MLS. Close to Gaylord Street dining and shops (Sushi Den, Perdida, Homegrown Tap & Dough) and 5 minutes to Cherry Creek.
Listing Office: Kentwood Real Estate Cherry Creek 
Essential Information
- MLS® #2266519
- Price$4,595,000
- Bedrooms5
- Bathrooms6.00
- Full Baths2
- Square Footage6,371
- Acres0.15
- Year Built2025
- TypeResidential
- Sub-TypeSingle Family Residence
- StyleContemporary
- StatusPending
Community Information
- Address353 S Gilpin Street
- SubdivisionWashington Park
- CityDenver
- CountyDenver
- StateCO
- Zip Code80209
Amenities
- Parking Spaces2
- # of Garages2
- ViewMountain(s)
Utilities
Electricity Connected, Internet Access (Wired), Natural Gas Connected, Phone Available
Parking
220 Volts, Finished Garage, Floor Coating, Oversized, Smart Garage Door, Storage
Interior
- HeatingForced Air
- CoolingCentral Air
- FireplaceYes
- # of Fireplaces2
- FireplacesBasement, Living Room
- StoriesTwo
Interior Features
Breakfast Bar, Built-in Features, Ceiling Fan(s), Entrance Foyer, Five Piece Bath, High Ceilings, High Speed Internet, Kitchen Island, Open Floorplan, Pantry, Primary Suite, Quartz Counters, Radon Mitigation System, Smart Thermostat, Smoke Free, T&G Ceilings, Walk-In Closet(s), Wet Bar
Appliances
Bar Fridge, Dishwasher, Disposal, Double Oven, Microwave, Range, Range Hood, Refrigerator, Self Cleaning Oven, Sump Pump, Wine Cooler
Exterior
- WindowsDouble Pane Windows
- RoofShingle
- FoundationConcrete Perimeter
Exterior Features
Balcony, Barbecue, Gas Valve, Lighting, Private Yard
Lot Description
Irrigated, Landscaped, Level, Sprinklers In Front, Sprinklers In Rear
School Information
- DistrictDenver 1
- ElementarySteele
- MiddleMerrill
- HighSouth
Additional Information
- Date ListedOctober 20th, 2025
- ZoningU-SU-C
Listing Details
Kentwood Real Estate Cherry Creek
 Terms and Conditions: The content relating to real estate for sale in this Web site comes in part from the Internet Data eXchange ("IDX") program of METROLIST, INC., DBA RECOLORADO® Real estate listings held by brokers other than RE/MAX Professionals are marked with the IDX Logo. This information is being provided for the consumers personal, non-commercial use and may not be used for any other purpose. All information subject to change and should be independently verified.
Terms and Conditions: The content relating to real estate for sale in this Web site comes in part from the Internet Data eXchange ("IDX") program of METROLIST, INC., DBA RECOLORADO® Real estate listings held by brokers other than RE/MAX Professionals are marked with the IDX Logo. This information is being provided for the consumers personal, non-commercial use and may not be used for any other purpose. All information subject to change and should be independently verified.
Copyright 2025 METROLIST, INC., DBA RECOLORADO® -- All Rights Reserved 6455 S. Yosemite St., Suite 500 Greenwood Village, CO 80111 USA
Listing information last updated on December 21st, 2025 at 5:18pm MST.

