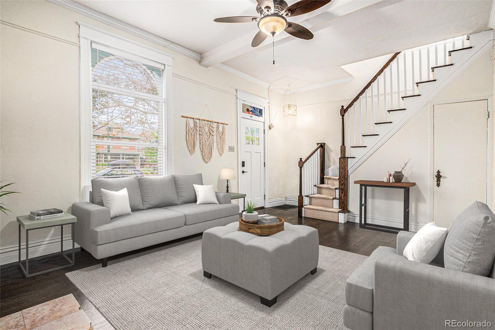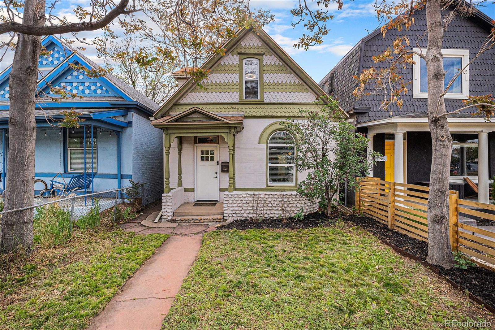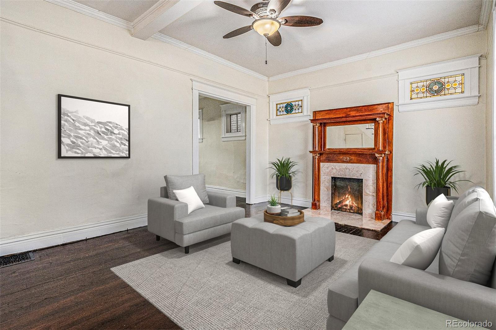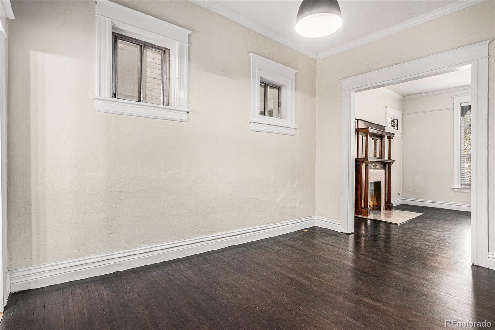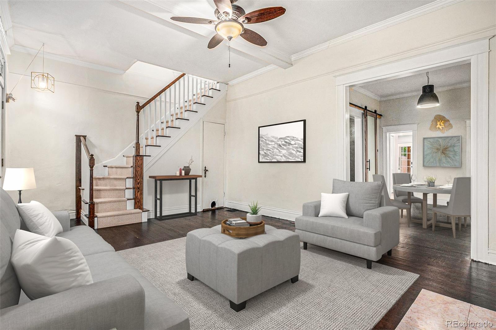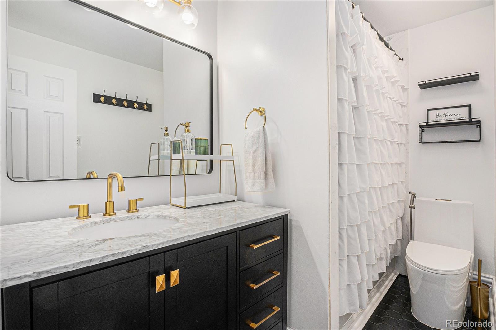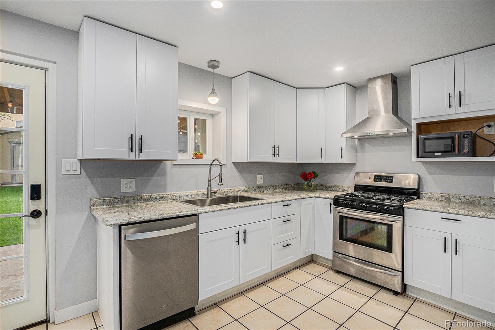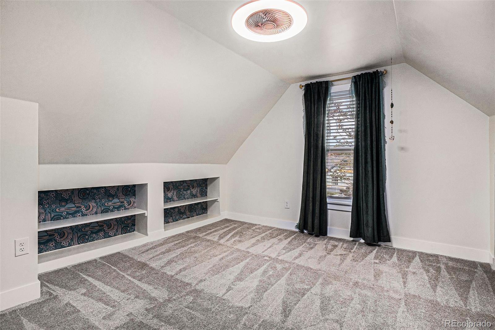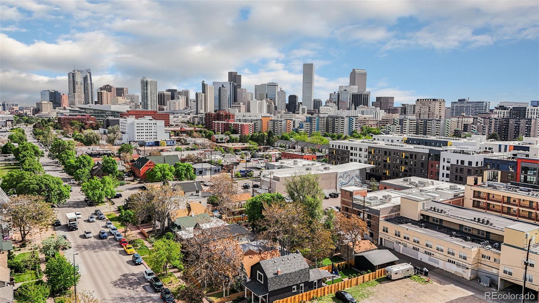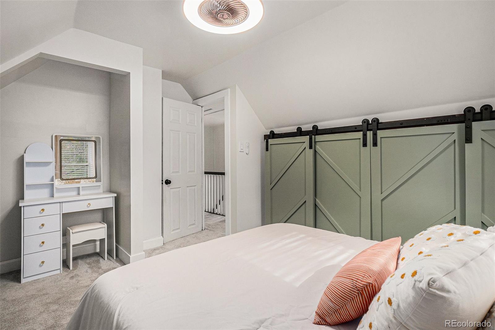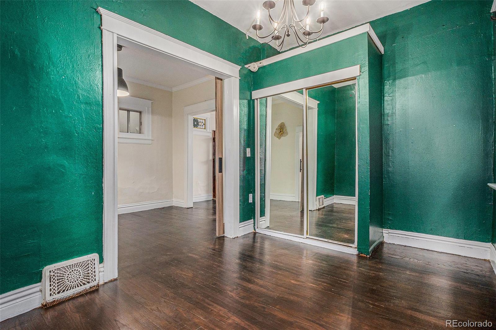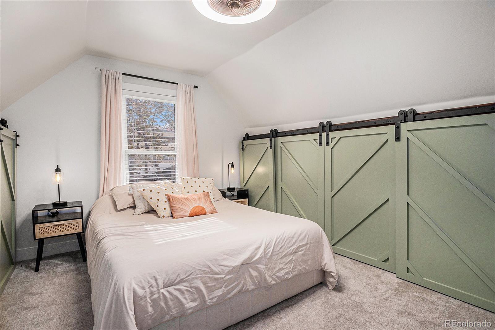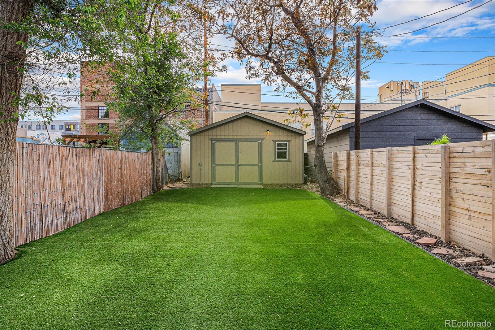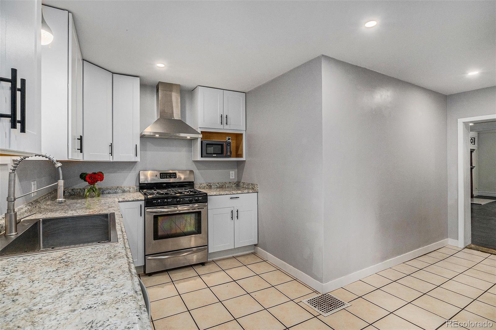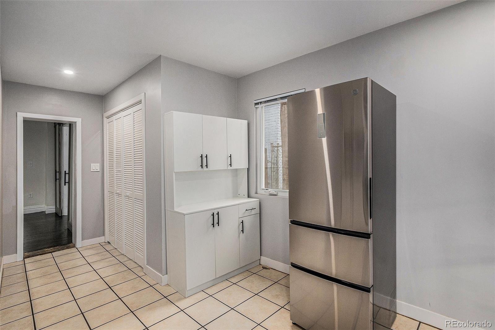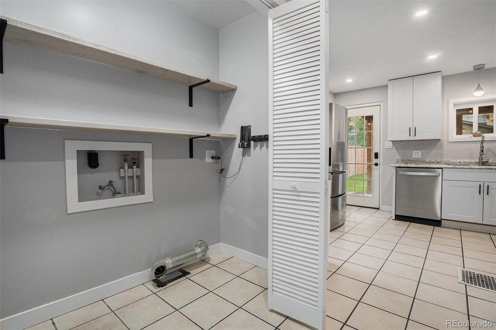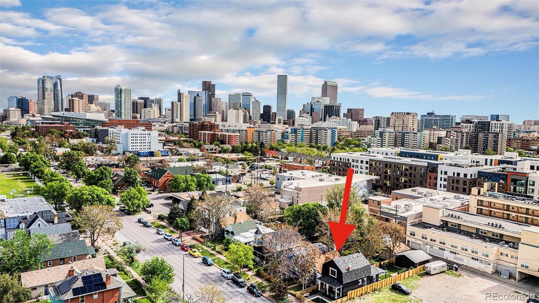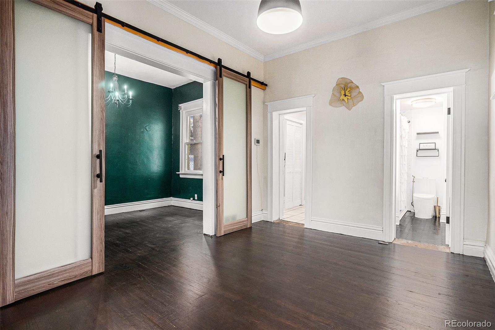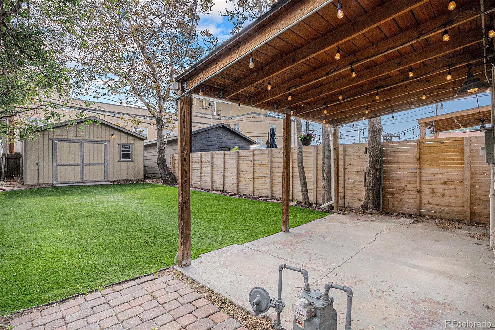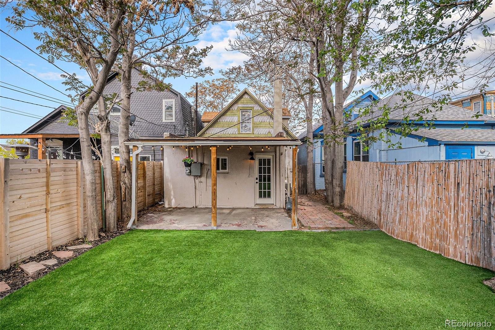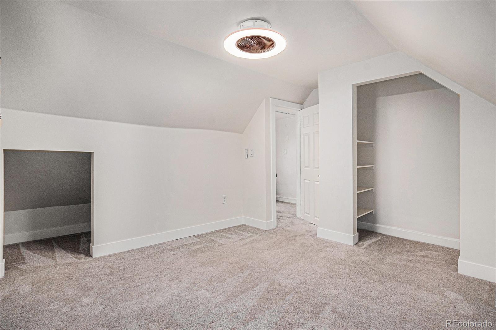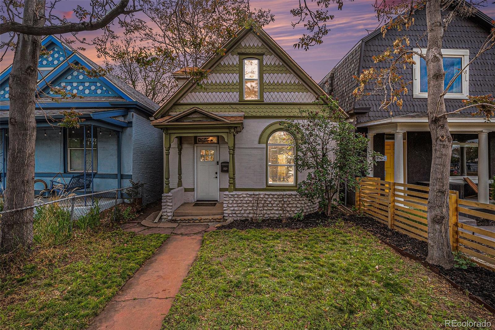Find us on...
Dashboard
- 3 Beds
- 1 Bath
- 1,280 Sqft
- .09 Acres
New Search X
1020 Kalamath Street
Investment opportunity within walking distance of the future Denver Broncos redevelopment area! Picture yourself living in this remodeled Lincoln Park stunner in the heart of the city. Enjoy strolling First Friday Art Walks in the amazing Santa Fe Arts District just a block away and explore the many neighborhood gems in Denver's outstanding bar and restaurant scene. Your heart will be captivated when you step inside the entry to see a beautifully restored staircase and living area with its period fireplace and stained-glass windows. The main floor primary bedroom and completely remodeled bathroom are ready for easy living while the completely remodeled upstairs is ready for your guests or work at home space, finished with beautifully crafted sliding doors for storage. The huge, remodeled kitchen has a gas range, tall cabinets, and tons of storage and prep space conveniently located next to the formal dining room, providing the perfect blend of social cooking and entertaining space. Finally, step outside and expand the kitchen to your very own grilling and chilling low-maintenance backyard where you will elevate your love of the great outdoors. Finally, the extra large two-car detached garage can be used in so many ways, whether a hobby room, car storage, or possibly a future Accessory Dwelling Unit. ASK about our 1 point buy down at not cost to the buyer from our preferred lender.
Listing Office: Coldwell Banker Realty 28 
Essential Information
- MLS® #2268747
- Price$575,000
- Bedrooms3
- Bathrooms1.00
- Full Baths1
- Square Footage1,280
- Acres0.09
- Year Built1890
- TypeResidential
- Sub-TypeSingle Family Residence
- StyleVictorian
- StatusActive
Community Information
- Address1020 Kalamath Street
- SubdivisionLincoln Park
- CityDenver
- CountyDenver
- StateCO
- Zip Code80204
Amenities
- Parking Spaces2
- # of Garages2
- ViewCity
Utilities
Cable Available, Electricity Available, Electricity Connected, Internet Access (Wired), Natural Gas Available, Natural Gas Connected, Phone Available, Phone Connected
Parking
Concrete, Dry Walled, Oversized
Interior
- Interior FeaturesCeiling Fan(s)
- HeatingForced Air
- CoolingCentral Air
- FireplaceYes
- # of Fireplaces1
- FireplacesLiving Room
- StoriesTwo
Appliances
Dishwasher, Disposal, Dryer, Gas Water Heater, Microwave, Range, Range Hood, Refrigerator, Washer
Exterior
- Exterior FeaturesPrivate Yard
- Lot DescriptionLevel
- RoofComposition
School Information
- DistrictDenver 1
- ElementaryGreenlee
- MiddleKepner
- HighWest
Additional Information
- Date ListedMay 15th, 2025
- ZoningU-TU-B
Listing Details
 Coldwell Banker Realty 28
Coldwell Banker Realty 28
 Terms and Conditions: The content relating to real estate for sale in this Web site comes in part from the Internet Data eXchange ("IDX") program of METROLIST, INC., DBA RECOLORADO® Real estate listings held by brokers other than RE/MAX Professionals are marked with the IDX Logo. This information is being provided for the consumers personal, non-commercial use and may not be used for any other purpose. All information subject to change and should be independently verified.
Terms and Conditions: The content relating to real estate for sale in this Web site comes in part from the Internet Data eXchange ("IDX") program of METROLIST, INC., DBA RECOLORADO® Real estate listings held by brokers other than RE/MAX Professionals are marked with the IDX Logo. This information is being provided for the consumers personal, non-commercial use and may not be used for any other purpose. All information subject to change and should be independently verified.
Copyright 2026 METROLIST, INC., DBA RECOLORADO® -- All Rights Reserved 6455 S. Yosemite St., Suite 500 Greenwood Village, CO 80111 USA
Listing information last updated on February 20th, 2026 at 4:05pm MST.

