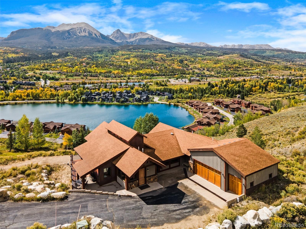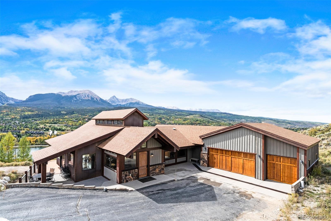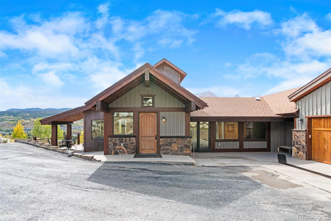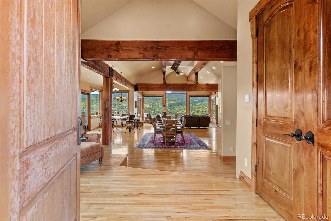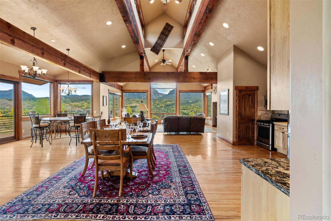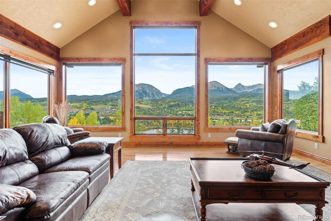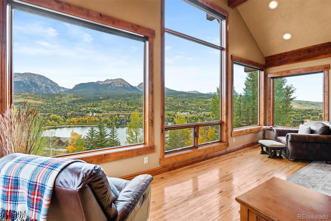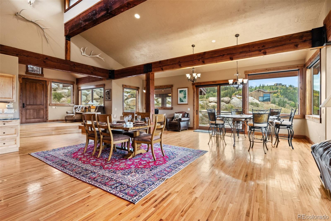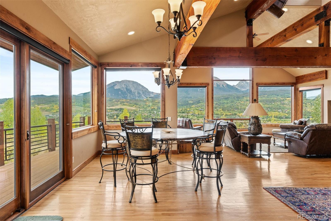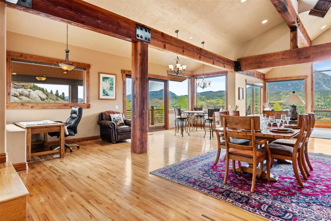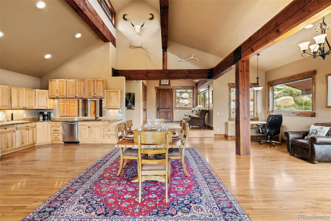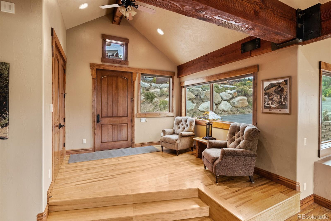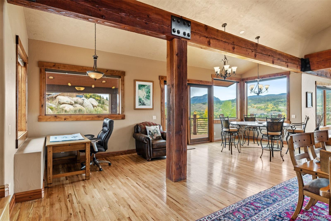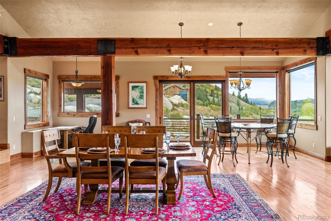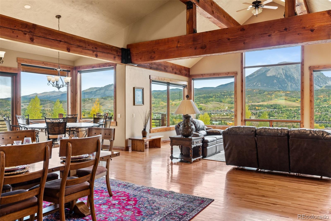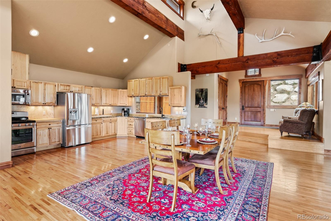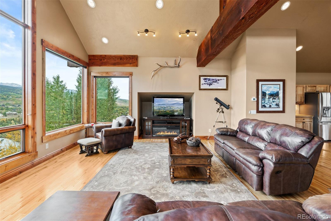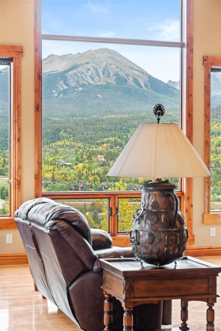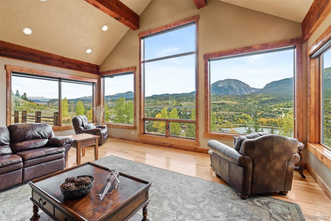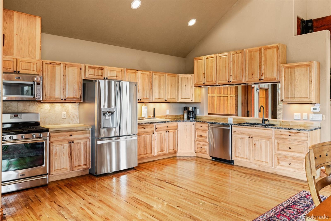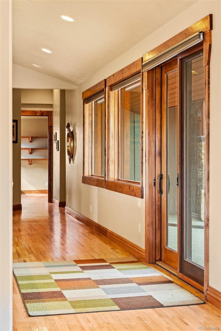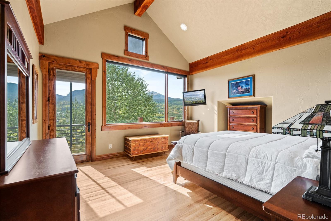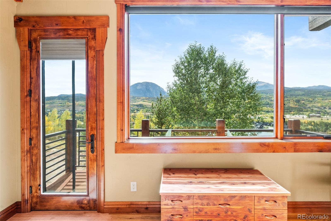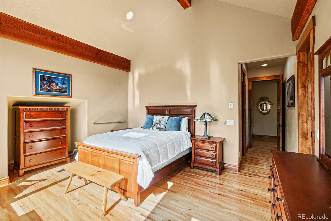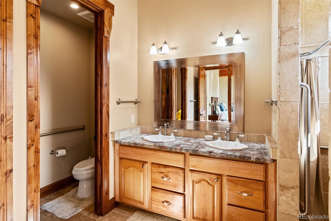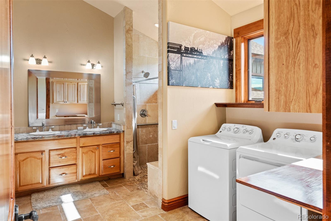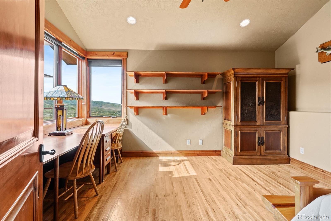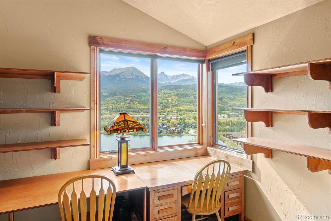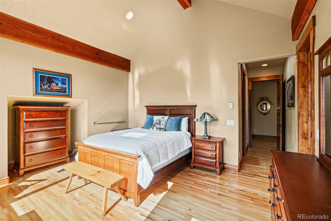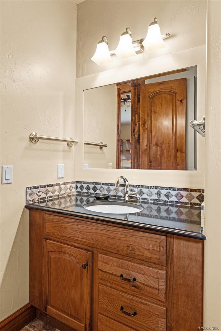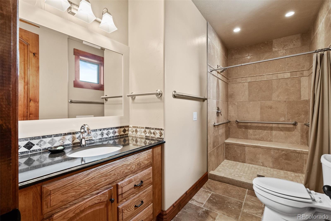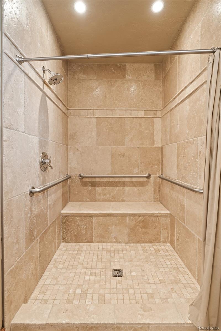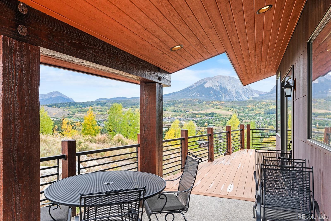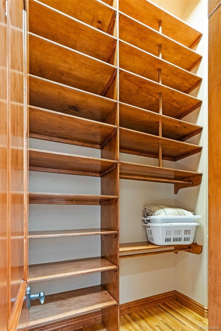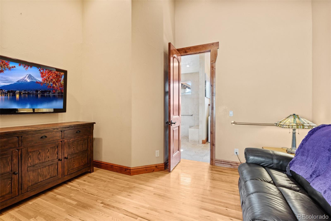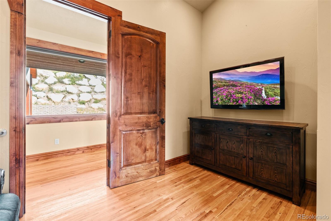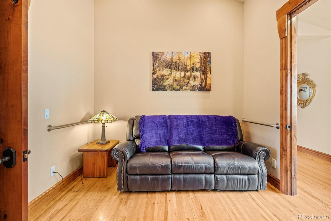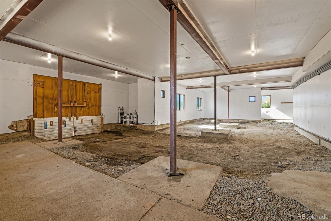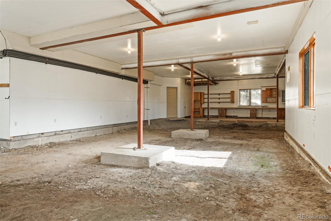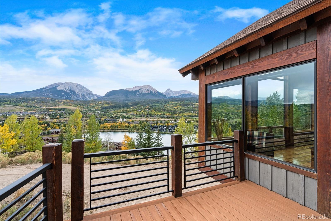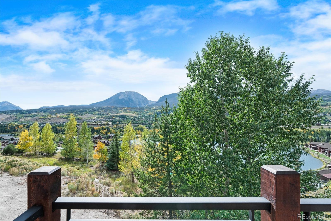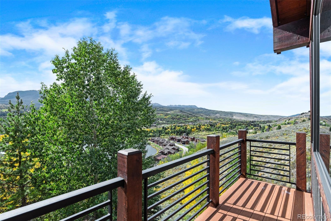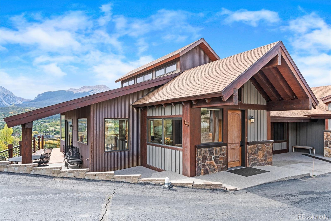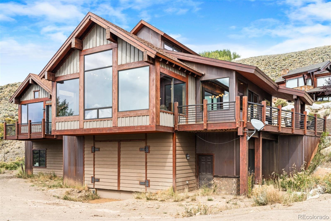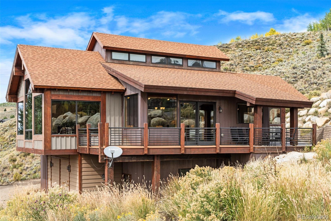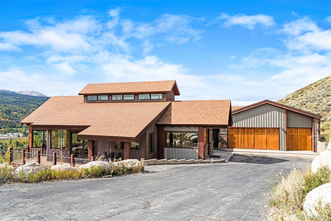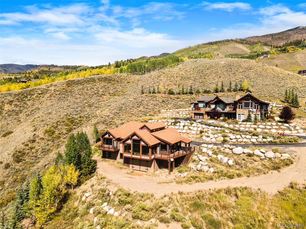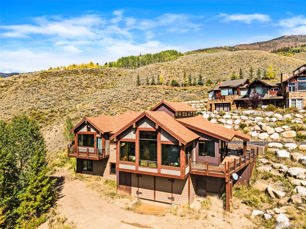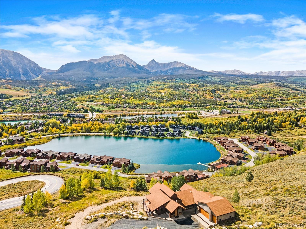Find us on...
Dashboard
- 2 Beds
- 2 Baths
- 2,788 Sqft
- .74 Acres
New Search X
85 Pheasant Tail Lane
Undoubtedly the most incredible views in Summit County. Sweeping panoramas of the Gore Range visible through oversized windows, surrounded by vibrant golden aspens. This open-concept home showcases a spacious kitchen and living area with soaring vaulted ceilings and a full wall of windows, creating a dramatic space filled with natural light and awe-inspiring scenery. The 3-car garage provides ample storage and protection from snow. The unfinished lower level offers the opportunity to nearly double the home’s size and value. Customize the downstairs to your exact vision with ease. For those seeking even more space and privacy, the adjoining lot is also available for purchase, expanding the property to nearly an acre and a half. Located in Silverthorne’s rapidly growing community, you’ll enjoy easy access to shopping, dining, and everyday conveniences, with even more on the way. World-class skiing is just minutes from Breckenridge, Keystone, and Copper Mountain, with Vail and Beaver Creek a short drive beyond. All of this, plus the big-city amenities and major airport in Denver, are just over an hour away. Private yet convenient, offering unmatched mountain and lake views, this home will literally take your breath away the moment you walk through the front door. Truly a must-see.
Listing Office: eXp Realty, LLC 
Essential Information
- MLS® #2275492
- Price$2,275,000
- Bedrooms2
- Bathrooms2.00
- Full Baths1
- Square Footage2,788
- Acres0.74
- Year Built2010
- TypeResidential
- Sub-TypeSingle Family Residence
- StatusPending
Community Information
- Address85 Pheasant Tail Lane
- SubdivisionAngler Mountain Ranch Sub
- CitySilverthorne
- CountySummit
- StateCO
- Zip Code80498
Amenities
- Parking Spaces3
- ParkingHeated Garage
- # of Garages3
Utilities
Electricity Connected, Natural Gas Connected
View
Lake, Meadow, Mountain(s), Valley, Water
Interior
- HeatingRadiant
- CoolingOther
- StoriesOne
Interior Features
Ceiling Fan(s), High Ceilings, High Speed Internet, Open Floorplan, Vaulted Ceiling(s), Walk-In Closet(s)
Appliances
Dishwasher, Disposal, Dryer, Microwave, Refrigerator, Washer
Exterior
- Exterior FeaturesBalcony
- RoofComposition
- FoundationStructural
Lot Description
Borders National Forest, Many Trees, Mountainous, Near Ski Area
School Information
- DistrictSummit RE-1
- ElementarySilverthorne
- MiddleSummit
- HighSummit
Additional Information
- Date ListedSeptember 24th, 2025
Listing Details
 eXp Realty, LLC
eXp Realty, LLC
 Terms and Conditions: The content relating to real estate for sale in this Web site comes in part from the Internet Data eXchange ("IDX") program of METROLIST, INC., DBA RECOLORADO® Real estate listings held by brokers other than RE/MAX Professionals are marked with the IDX Logo. This information is being provided for the consumers personal, non-commercial use and may not be used for any other purpose. All information subject to change and should be independently verified.
Terms and Conditions: The content relating to real estate for sale in this Web site comes in part from the Internet Data eXchange ("IDX") program of METROLIST, INC., DBA RECOLORADO® Real estate listings held by brokers other than RE/MAX Professionals are marked with the IDX Logo. This information is being provided for the consumers personal, non-commercial use and may not be used for any other purpose. All information subject to change and should be independently verified.
Copyright 2025 METROLIST, INC., DBA RECOLORADO® -- All Rights Reserved 6455 S. Yosemite St., Suite 500 Greenwood Village, CO 80111 USA
Listing information last updated on December 17th, 2025 at 6:33pm MST.

