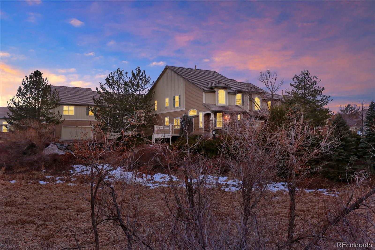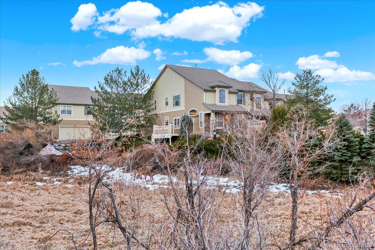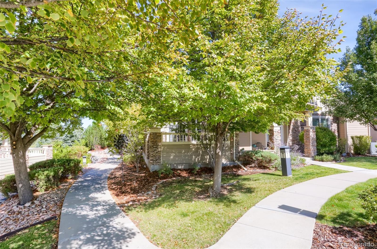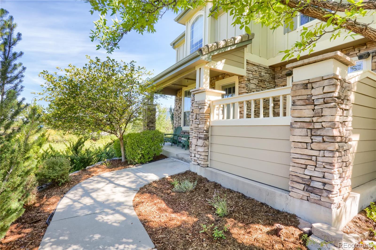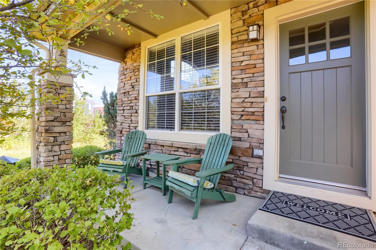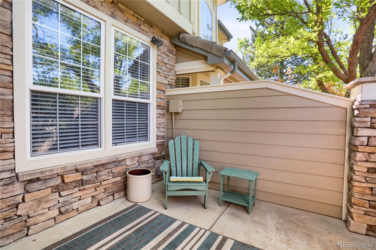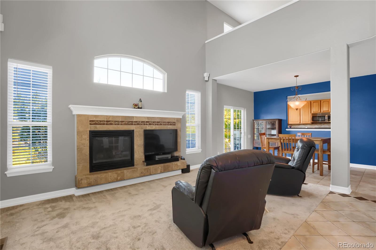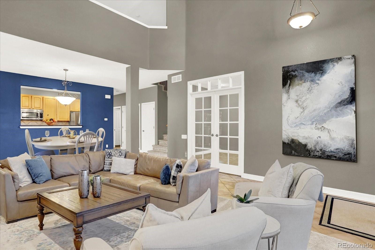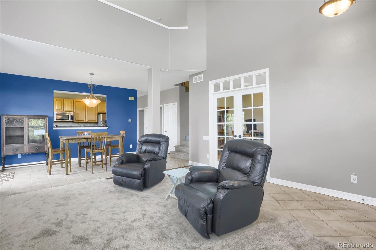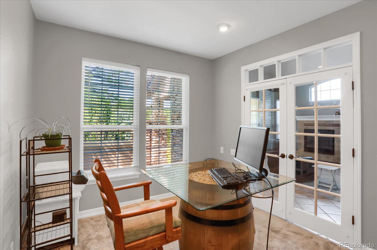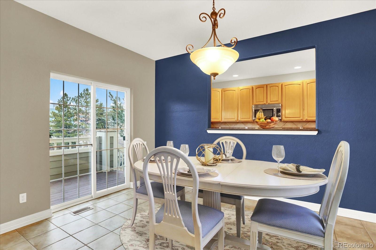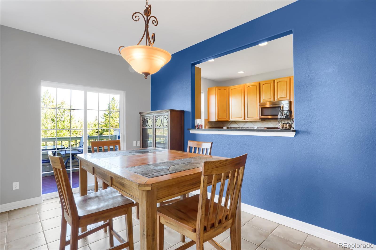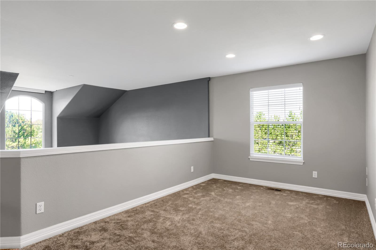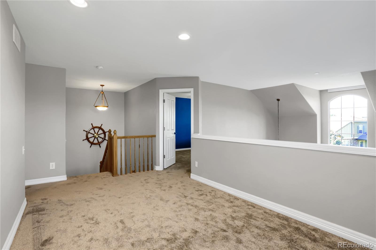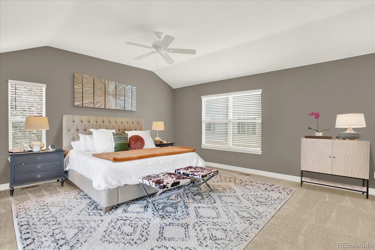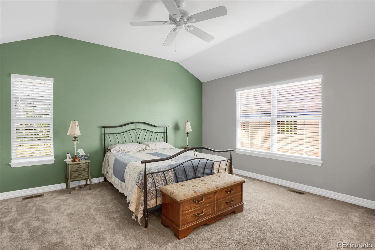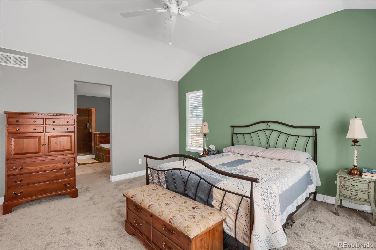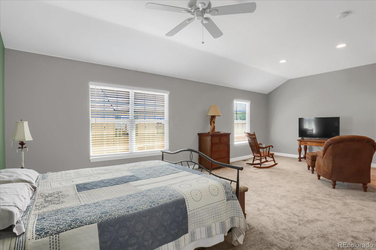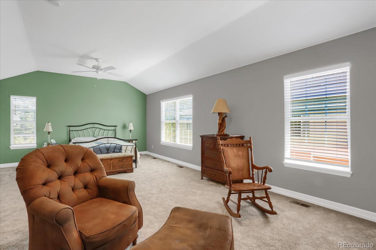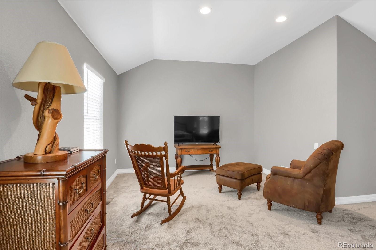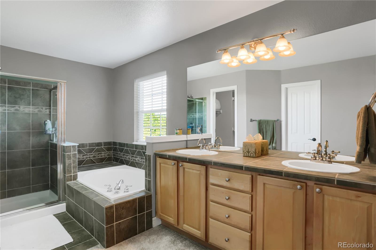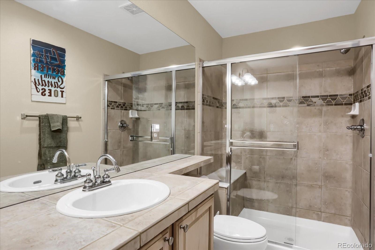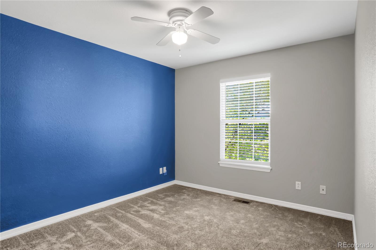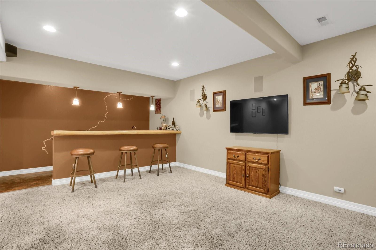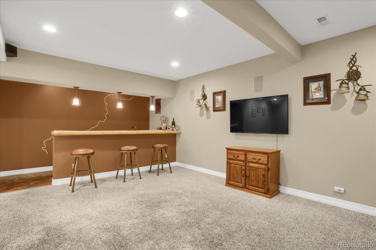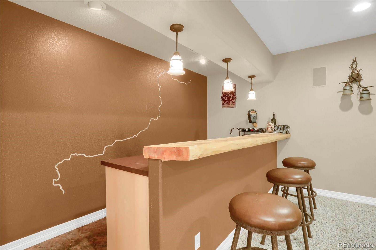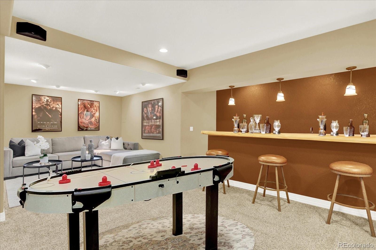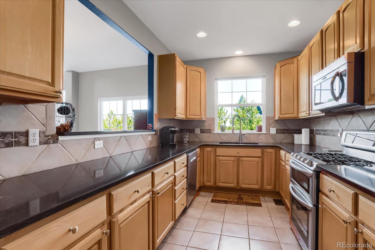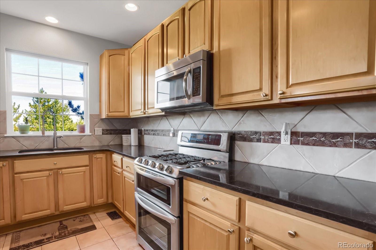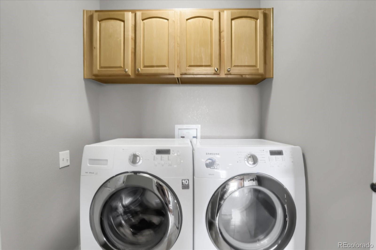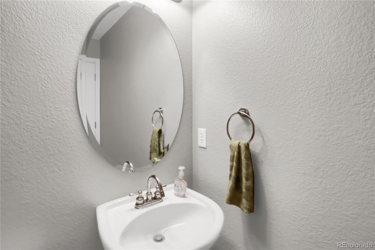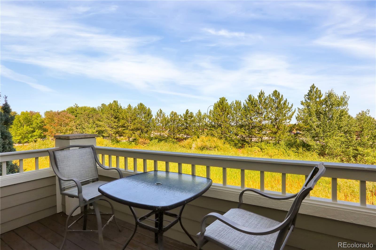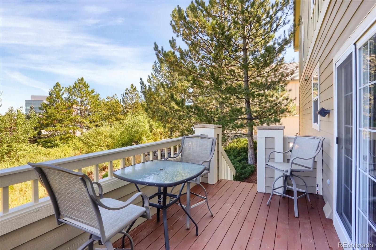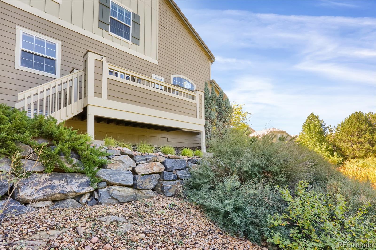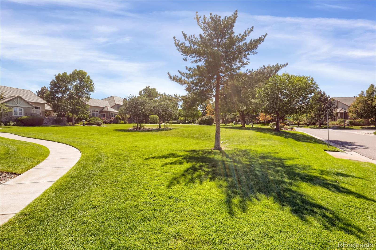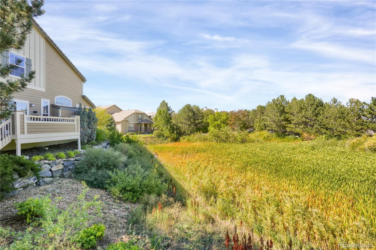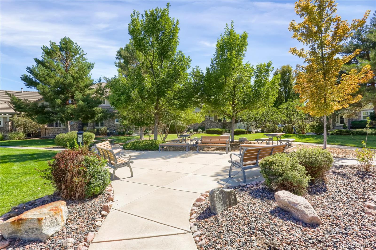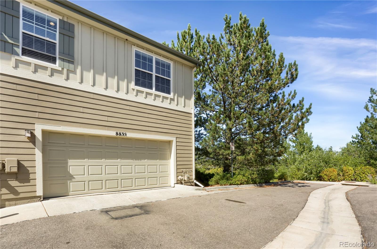Find us on...
Dashboard
- 3 Beds
- 4 Baths
- 2,936 Sqft
- ½ Acres
New Search X
8835 Edinburgh Circle
When you first see this home from across the cattails you might suppose it is a single family home. As an end unit it lives that way yet it is a great place to stow your goodies for your mountain adventures of skiing, hiking, rafting biking golfing, UTVing or just walking the Highline Canal Trail. And still only minutes to shopping, and over 3040 Square feet. This home offers plenty of room with 2 bedrooms and a loft up, a fully equipped kitchen and living room with a cozy fireplace and dining room on the main plus a nice sunny office and a laundry close to the kitchen. The 2nd floor windows have been updated toLow E double pane for energy efficiency. It is easy to take a drive to the mountains just for "AWING"! Major league baseball is a summer time treat while the Broncos in the fall and getting there is easy via light rail into the downtown entertainment district.. Walk to restaurants, golf, and the 70 mile hi-line canal trail, or bike to the East-West connector trail including the HR backcountry open space all while being just 5 minutes from the Westridge Rec Center, 7 minutes from the Mineral lite rail station, and 3 minutes from major freeway access. Take a look at this tour https://my.matterport.com/show/?m=9B4aKbYLmTX Plus a fully finished basement with fresh carpets, a wet bar and wine/drink refrigerator included, as an ample guest room, a ¾ bath and plenty of space for the big screen or even a pool table or a home office. Now sit back, relax and imagine that warm cup of coffee while the sun’s rays play on the mountain vista on a perfect spring day.
Listing Office: Pete Doty & Company, LLC. 
Essential Information
- MLS® #2276980
- Price$599,900
- Bedrooms3
- Bathrooms4.00
- Full Baths2
- Half Baths1
- Square Footage2,936
- Acres0.05
- Year Built2003
- TypeResidential
- Sub-TypeTownhouse
- StyleUrban Contemporary
- StatusActive
Community Information
- Address8835 Edinburgh Circle
- SubdivisionTurnberry
- CityHighlands Ranch
- CountyDouglas
- StateCO
- Zip Code80129
Amenities
- AmenitiesPark
- Parking Spaces2
- # of Garages2
Utilities
Cable Available, Electricity Connected, Natural Gas Connected
Parking
Concrete, Insulated Garage, Storage
Interior
- HeatingForced Air
- CoolingCentral Air
- FireplaceYes
- # of Fireplaces1
- FireplacesGas, Gas Log, Living Room
- StoriesTwo
Interior Features
Ceiling Fan(s), Five Piece Bath, High Ceilings, Laminate Counters, Primary Suite, Smoke Free, Stone Counters
Appliances
Dishwasher, Disposal, Dryer, Gas Water Heater, Microwave, Oven, Range, Refrigerator, Sump Pump, Washer
Exterior
- RoofConcrete
- FoundationConcrete Perimeter
Lot Description
Cul-De-Sac, Greenbelt, Landscaped, Master Planned, Near Public Transit
Windows
Double Pane Windows, Window Coverings
School Information
- DistrictDouglas RE-1
- ElementaryNorthridge
- MiddleMountain Ridge
- HighMountain Vista
Additional Information
- Date ListedFebruary 28th, 2025
- ZoningPDU
Listing Details
 Pete Doty & Company, LLC.
Pete Doty & Company, LLC.
 Terms and Conditions: The content relating to real estate for sale in this Web site comes in part from the Internet Data eXchange ("IDX") program of METROLIST, INC., DBA RECOLORADO® Real estate listings held by brokers other than RE/MAX Professionals are marked with the IDX Logo. This information is being provided for the consumers personal, non-commercial use and may not be used for any other purpose. All information subject to change and should be independently verified.
Terms and Conditions: The content relating to real estate for sale in this Web site comes in part from the Internet Data eXchange ("IDX") program of METROLIST, INC., DBA RECOLORADO® Real estate listings held by brokers other than RE/MAX Professionals are marked with the IDX Logo. This information is being provided for the consumers personal, non-commercial use and may not be used for any other purpose. All information subject to change and should be independently verified.
Copyright 2025 METROLIST, INC., DBA RECOLORADO® -- All Rights Reserved 6455 S. Yosemite St., Suite 500 Greenwood Village, CO 80111 USA
Listing information last updated on June 28th, 2025 at 7:33pm MDT.

