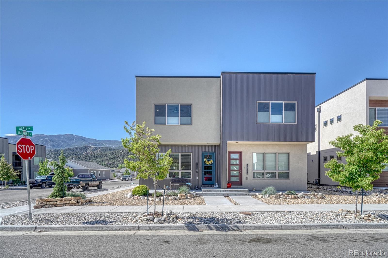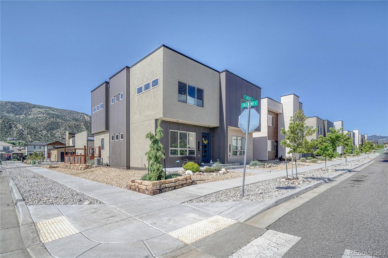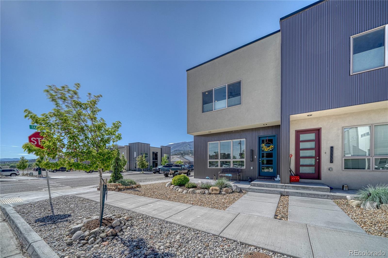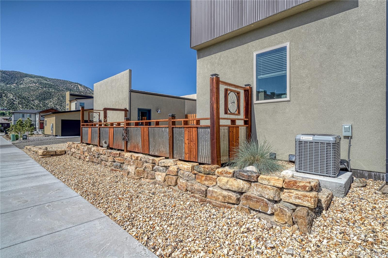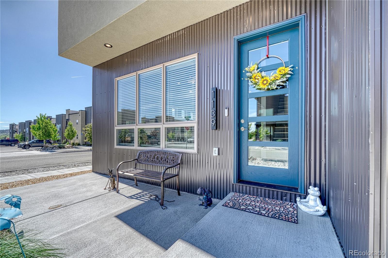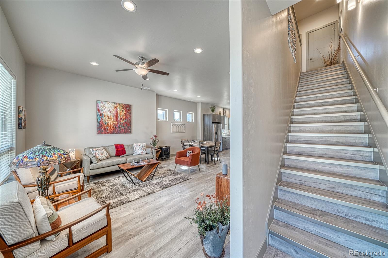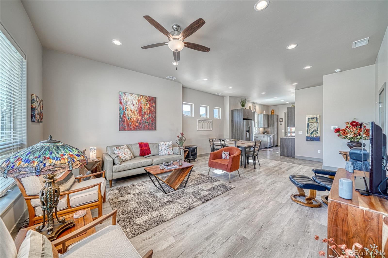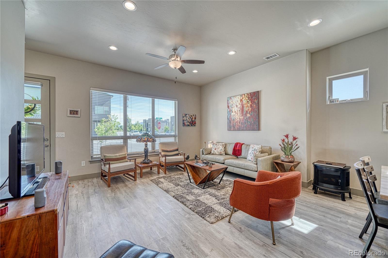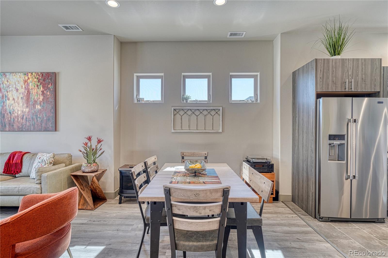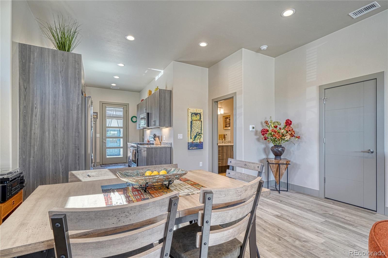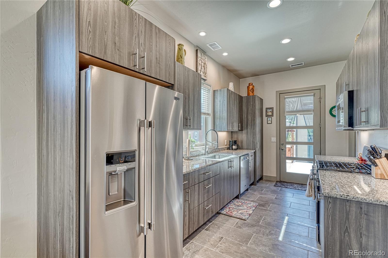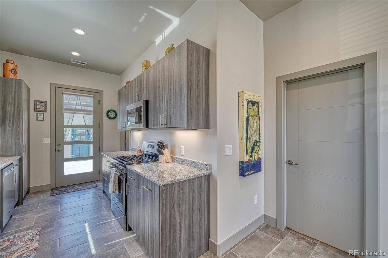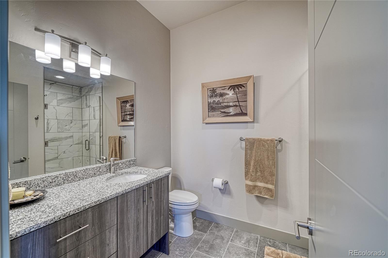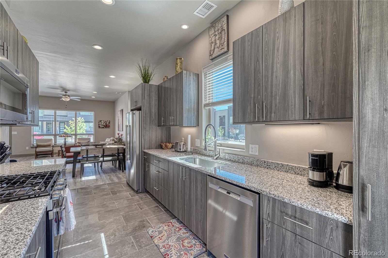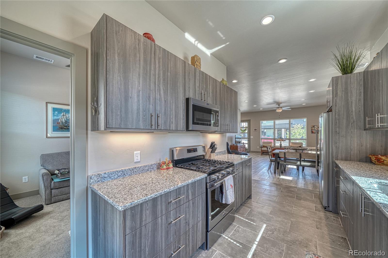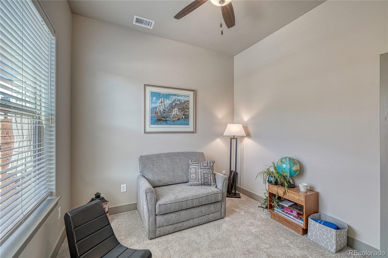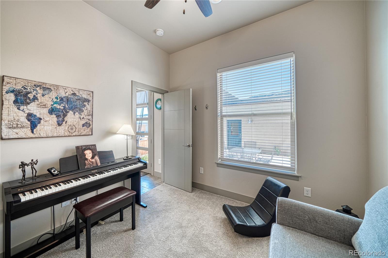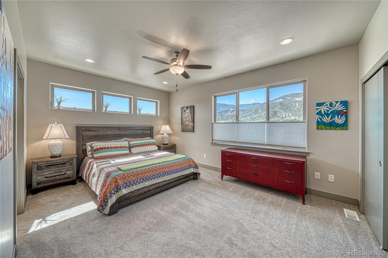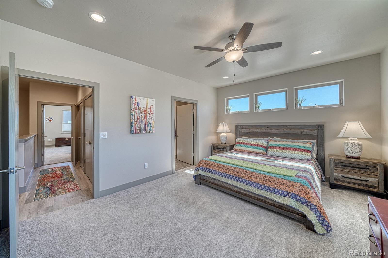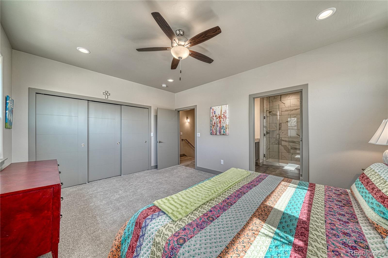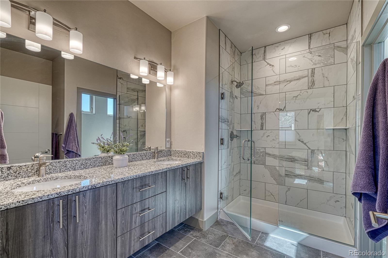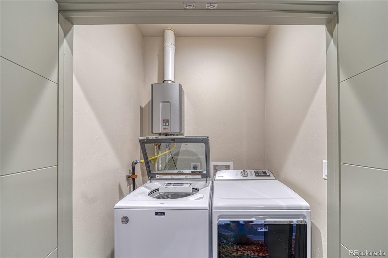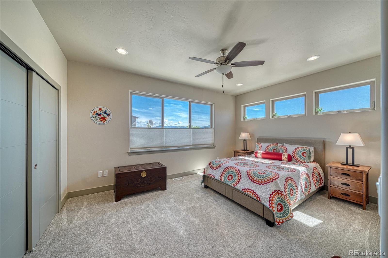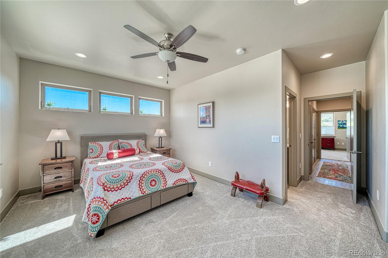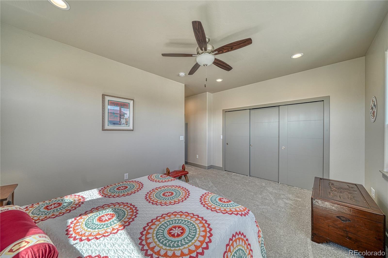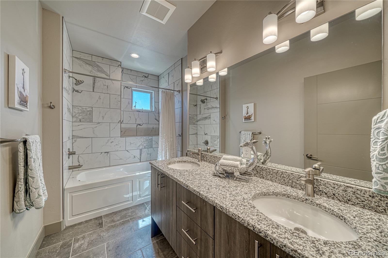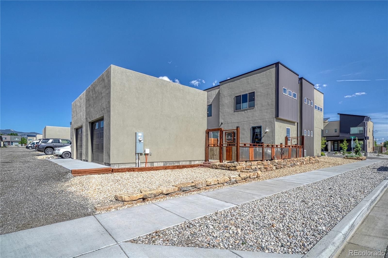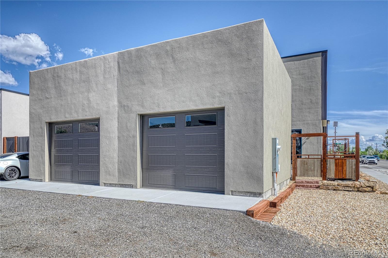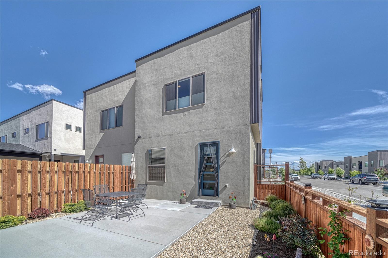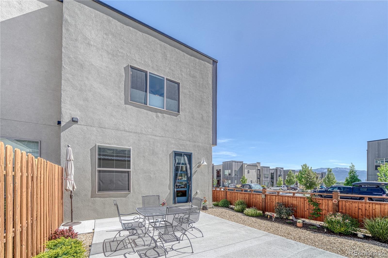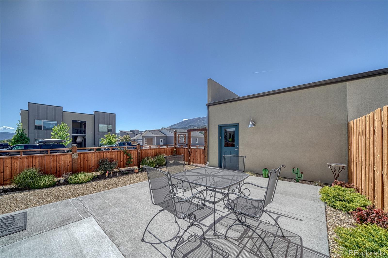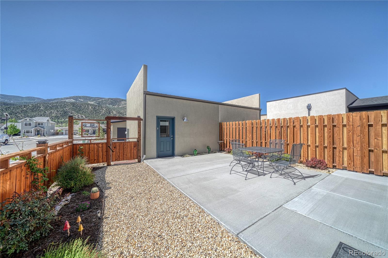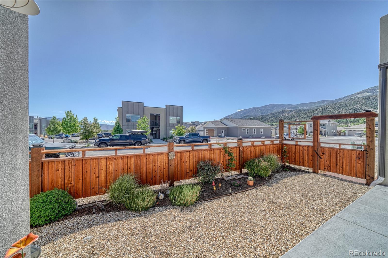Find us on...
Dashboard
- 3 Beds
- 3 Baths
- 1,695 Sqft
- .07 Acres
New Search X
1139 Agate Lane
Price Improvement on Better than New Duplex Near Salida! This gently lived in modern corner unit was striking to begin with and now has a lovely outdoor living space too! The Sellers are the first occupants and have meticulously landscaped and irrigated the front and back yards. With a border of large boulders, decorative fencing, an attractive assortment of perennial flowers and plants and a large concrete patio, it is an invigorating exterior space to enjoy. Additionally, they've created a second private parking space large enough for a small camper. The interior offers much natural sunlight from its large windows and corner positioning. You'll find it has a comfortable open concept lower level with high ceilings, and a bedroom and bathroom. The spacious primary suite and the third bedroom and bathroom are found upstairs, both with tremendous mountain views! All of the high-end window coverings will remain with the unit. This property is perfect for full time living while immersing in the community, or, as a part-time "lock and leave" second home. Poncha Springs is a growing town and conveniently located a few minutes from downtown Salida and twenty from Monarch Mountain Ski Area. For more information or to schedule an appointment, please call the listing agent.
Listing Office: Pinon Real Estate Group LLC 
Essential Information
- MLS® #2277088
- Price$619,900
- Bedrooms3
- Bathrooms3.00
- Full Baths1
- Square Footage1,695
- Acres0.07
- Year Built2021
- TypeResidential
- Sub-TypeSingle Family Residence
- StatusActive
Style
Contemporary, Mountain Contemporary
Community Information
- Address1139 Agate Lane
- SubdivisionTailwinds Village
- CityPoncha Springs
- CountyChaffee
- StateCO
- Zip Code81242
Amenities
- AmenitiesPlayground
- Parking Spaces3
- # of Garages2
- ViewMountain(s)
Utilities
Cable Available, Electricity Connected, Natural Gas Connected, Phone Available
Interior
- HeatingForced Air, Natural Gas
- CoolingCentral Air
- StoriesTwo
Interior Features
Ceiling Fan(s), Granite Counters, High Ceilings, Open Floorplan, Primary Suite
Appliances
Cooktop, Dishwasher, Dryer, Microwave, Oven, Refrigerator, Washer
Exterior
- Lot DescriptionLandscaped, Level
- RoofOther
- FoundationConcrete Perimeter
Windows
Double Pane Windows, Window Coverings
School Information
- DistrictSalida R-32
- ElementaryLongfellow
- MiddleSalida
- HighSalida
Additional Information
- Date ListedMay 30th, 2025
Listing Details
 Pinon Real Estate Group LLC
Pinon Real Estate Group LLC
 Terms and Conditions: The content relating to real estate for sale in this Web site comes in part from the Internet Data eXchange ("IDX") program of METROLIST, INC., DBA RECOLORADO® Real estate listings held by brokers other than RE/MAX Professionals are marked with the IDX Logo. This information is being provided for the consumers personal, non-commercial use and may not be used for any other purpose. All information subject to change and should be independently verified.
Terms and Conditions: The content relating to real estate for sale in this Web site comes in part from the Internet Data eXchange ("IDX") program of METROLIST, INC., DBA RECOLORADO® Real estate listings held by brokers other than RE/MAX Professionals are marked with the IDX Logo. This information is being provided for the consumers personal, non-commercial use and may not be used for any other purpose. All information subject to change and should be independently verified.
Copyright 2026 METROLIST, INC., DBA RECOLORADO® -- All Rights Reserved 6455 S. Yosemite St., Suite 500 Greenwood Village, CO 80111 USA
Listing information last updated on February 14th, 2026 at 11:19pm MST.

