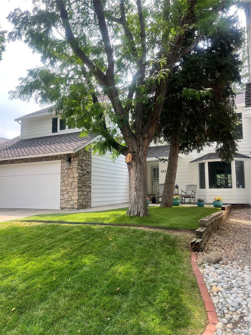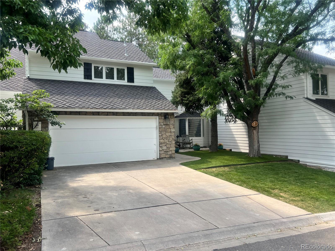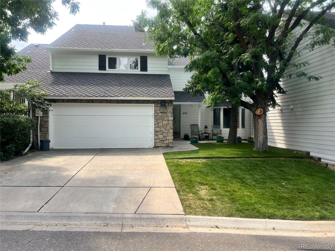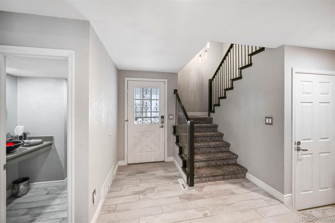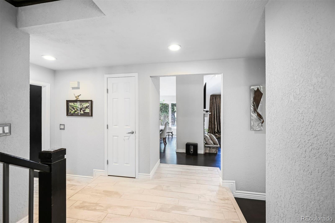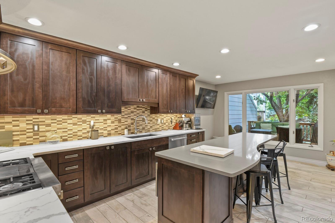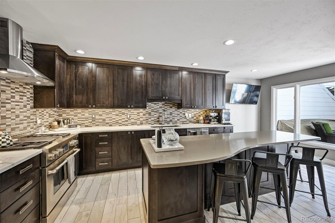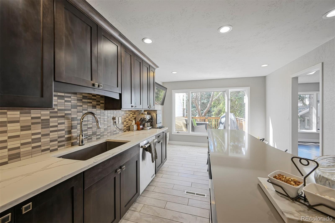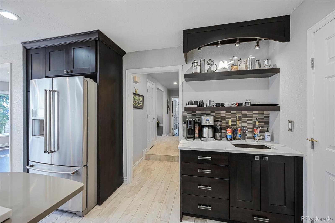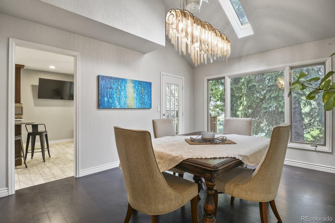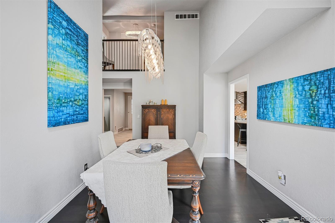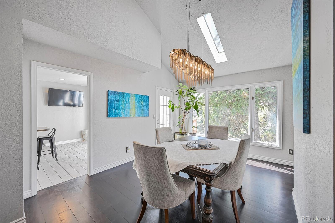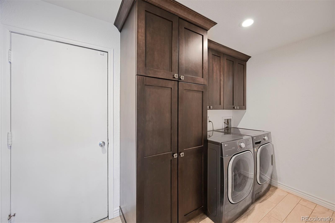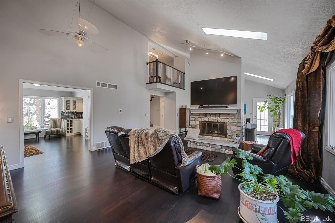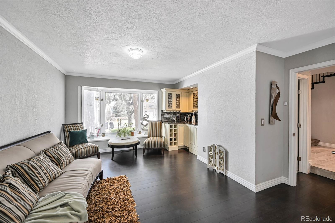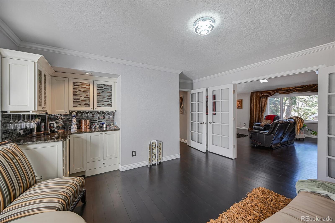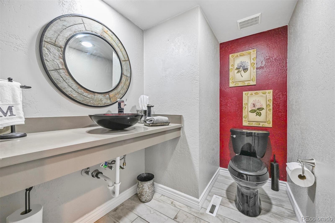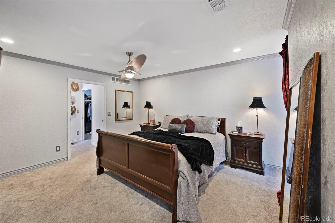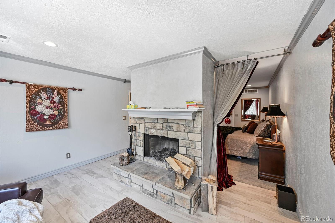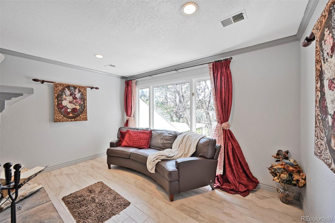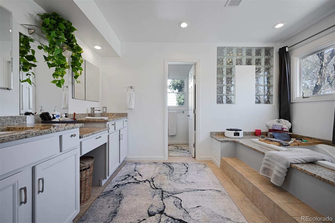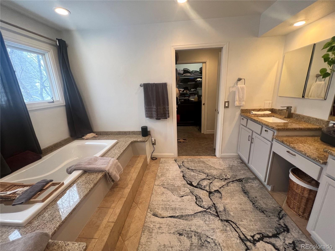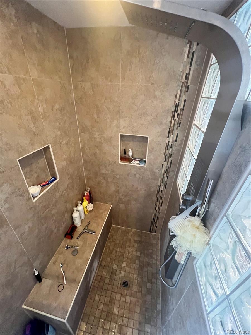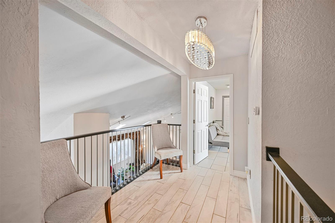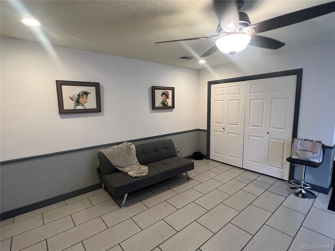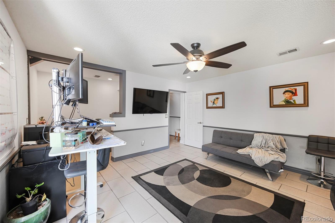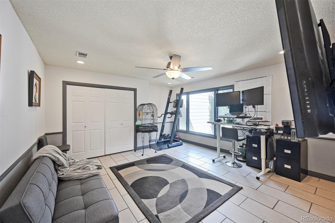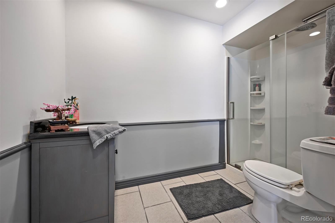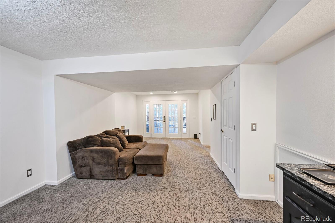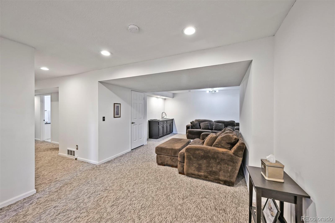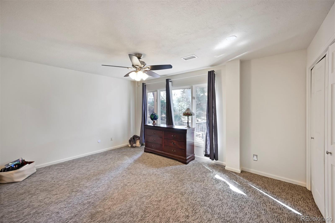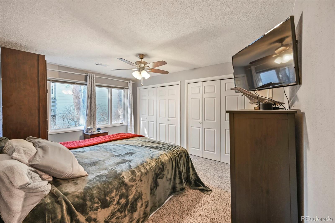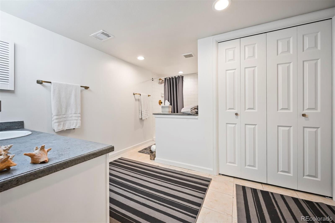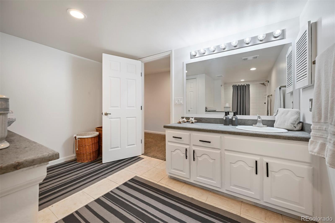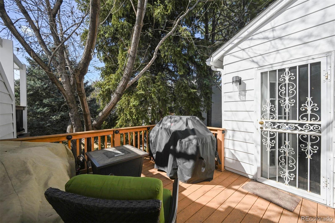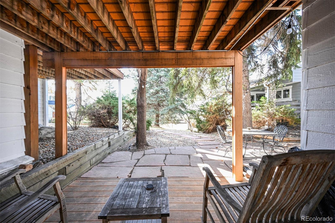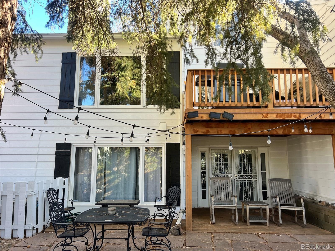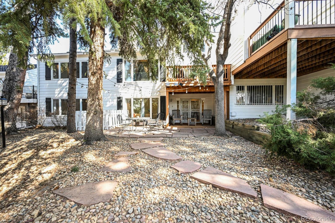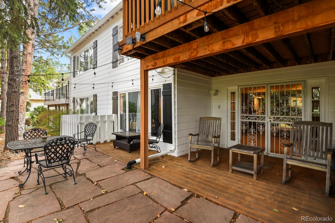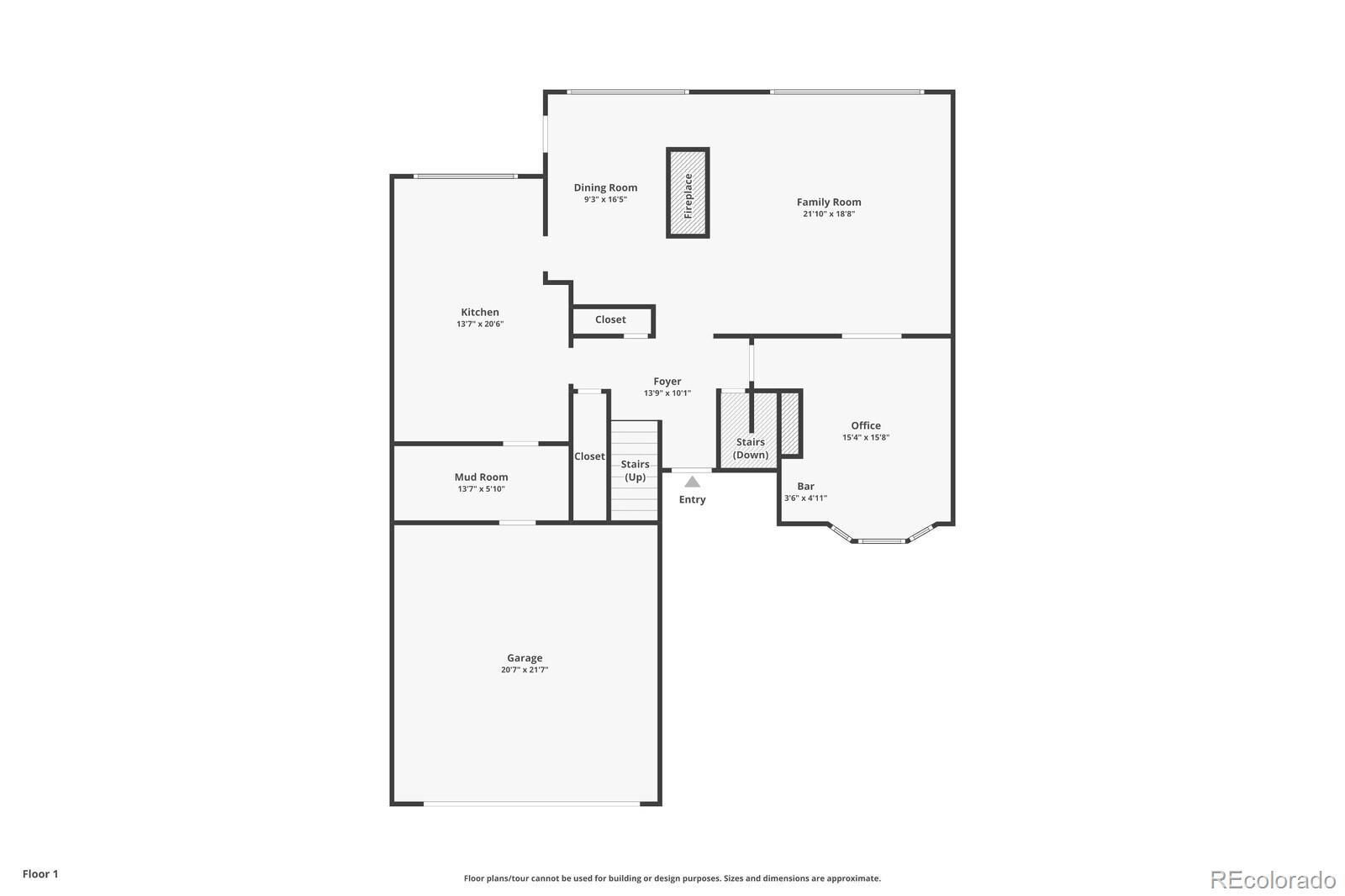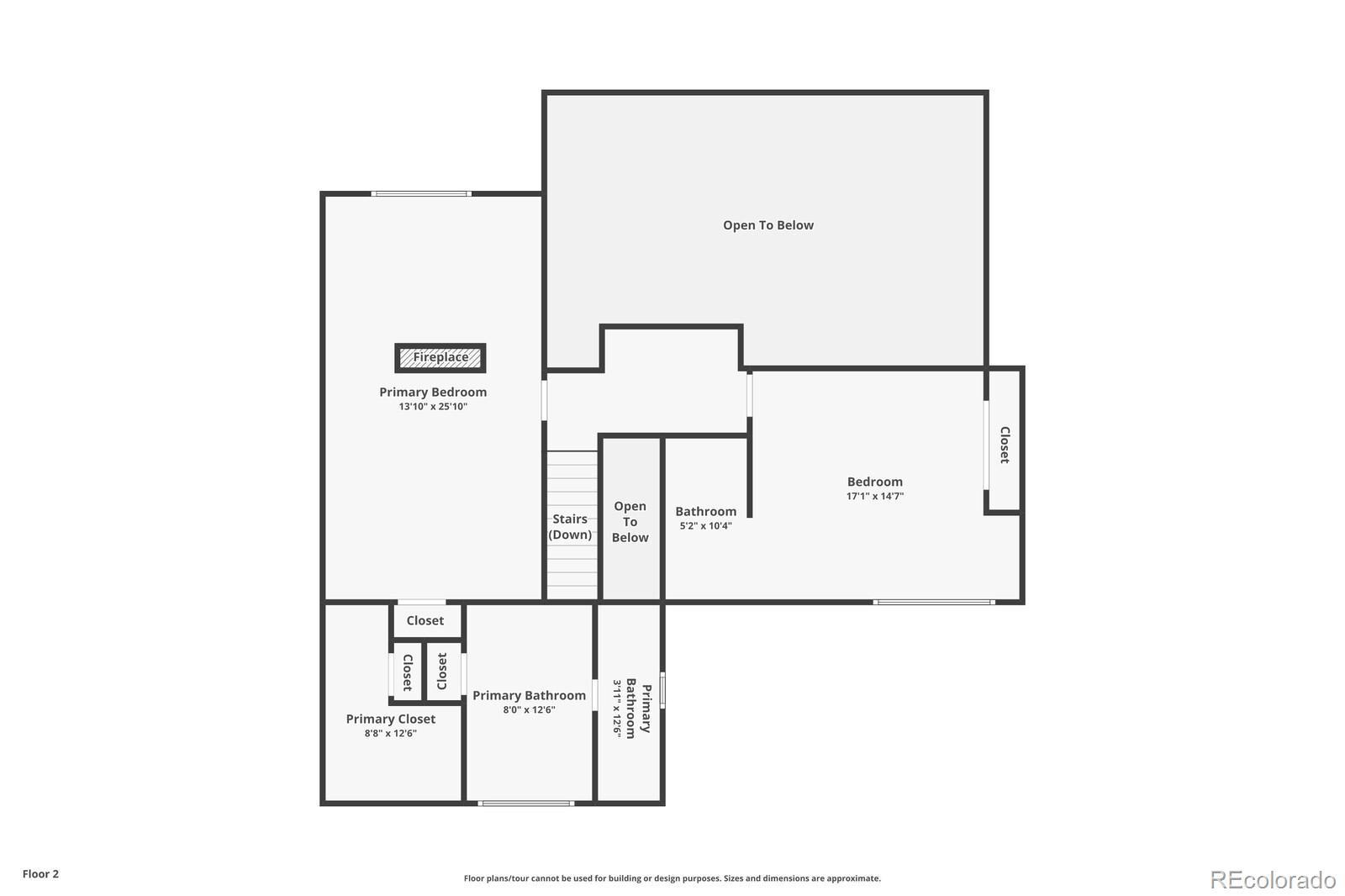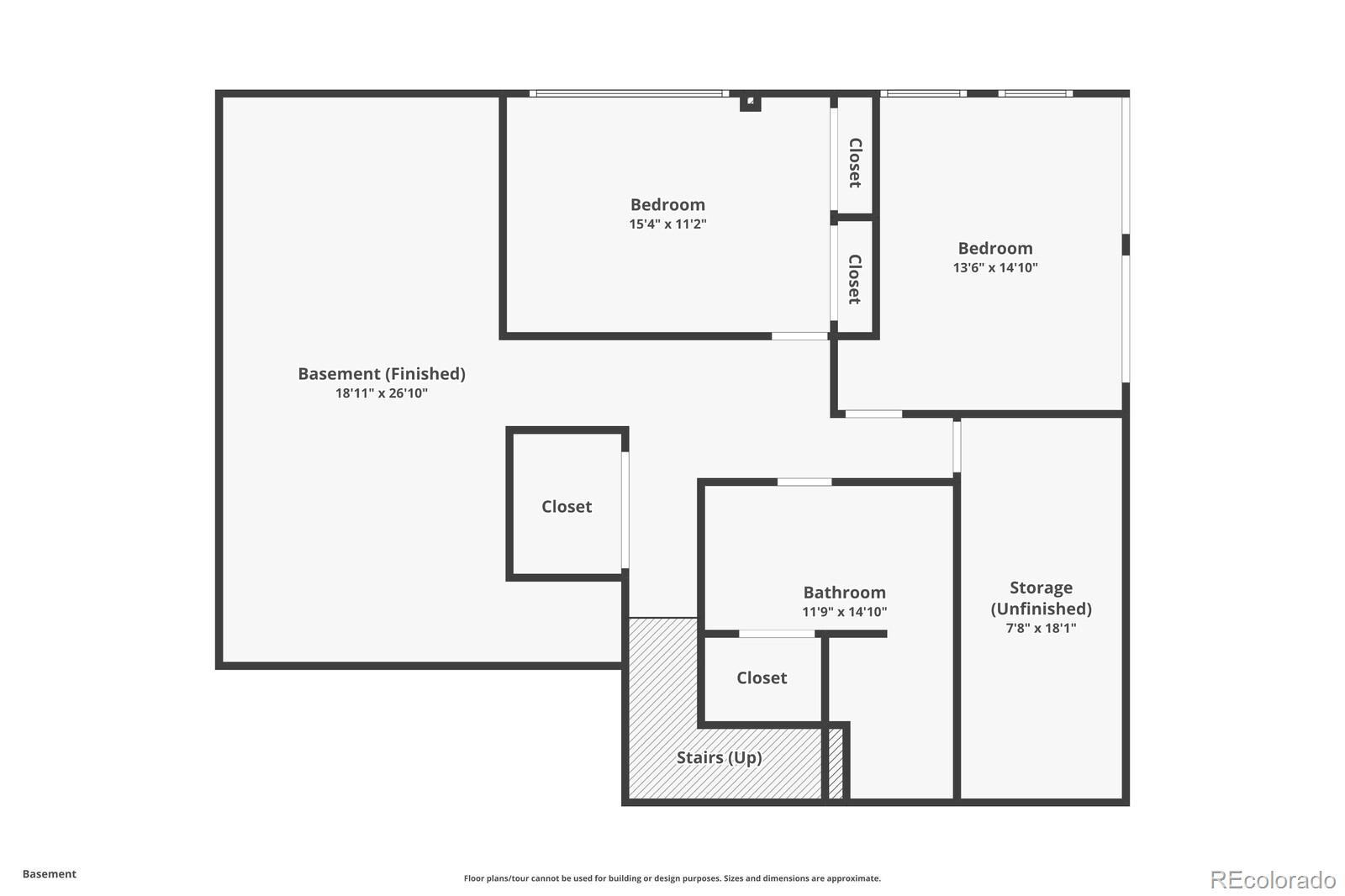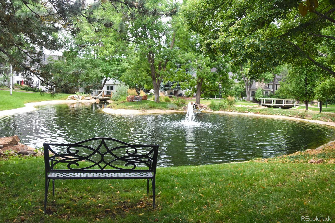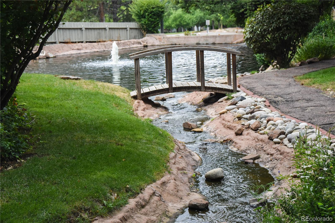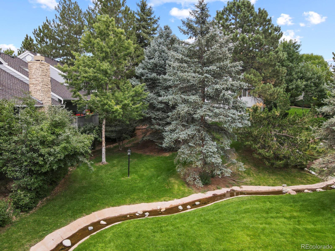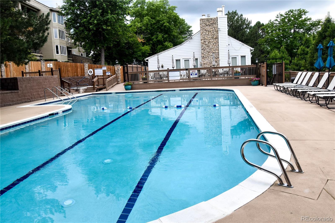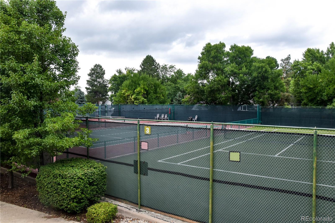Find us on...
Dashboard
- 4 Beds
- 4 Baths
- 3,882 Sqft
- .06 Acres
New Search X
4505 S Yosemite Street 433
Nestled just blocks away from the Denver Tech Center (DTC), Stoney Brook is one of Denver's best-kept secrets, a charming community surrounded by luscious landscaping, gardens, ponds, and streams. This hidden gem offers a blend of modern amenities and serene, natural beauty. The community offers on-site management, a clubhouse, fitness center, pool, spa/hot tub, tennis courts and popular pickleball courts. Essential services like water, sewer, trash, exterior maintenance and snow shoveling are included, ensuring a hassle-free living experience. Home is situated on a quiet street and offers tranquility while being conveniently located within walking distance of the community amenities and walking paths. Despite its ideal proximity to these amenities, it is quiet and avoids the noise of the pickleball courts. This home stands out with a finished walkout basement with recent updates. This versatile space features a second living area with a kitchenet making it ideal for multi-family living. Whether hosting guests or creating a separate space, this area provides ample flexibility and comfort. Stoney Brook is where you want to be, offering a blend of modern living and natural beauty. Discover your dream home in this serene and well-established community with easy access to major highways I-225 and I-25. I Lower your payment for 1 year with the Payment Advantage program, Guild Mortgage will cover 1% of your interest rate for the first year with Chris Sloan! O:720.709.5944 M:720.271.8969 chris.sloan@guildmortgage.net. Includes a one-year home warranty
Listing Office: HomeSmart Realty 
Essential Information
- MLS® #2279705
- Price$974,000
- Bedrooms4
- Bathrooms4.00
- Full Baths1
- Half Baths1
- Square Footage3,882
- Acres0.06
- Year Built1981
- TypeResidential
- Sub-TypeTownhouse
- StyleUrban Contemporary
- StatusActive
Community Information
- Address4505 S Yosemite Street 433
- SubdivisionStoney Brook
- CityDenver
- CountyDenver
- StateCO
- Zip Code80237
Amenities
- Parking Spaces2
- # of Garages2
- Is WaterfrontYes
- WaterfrontPond, Stream
Amenities
Clubhouse, Fitness Center, Garden Area, On Site Management, Pond Seasonal, Pool, Spa/Hot Tub, Tennis Court(s), Trail(s)
Utilities
Cable Available, Electricity Connected, Natural Gas Connected
Parking
Concrete, Dry Walled, Lighted
Interior
- HeatingForced Air, Natural Gas
- CoolingCentral Air
- FireplaceYes
- # of Fireplaces2
- StoriesTwo
Interior Features
Built-in Features, Ceiling Fan(s), Eat-in Kitchen, Entrance Foyer, Five Piece Bath, Granite Counters, High Ceilings, In-Law Floorplan, Kitchen Island, Open Floorplan, Primary Suite, Smoke Free, Vaulted Ceiling(s), Walk-In Closet(s), Wet Bar
Appliances
Dishwasher, Disposal, Gas Water Heater, Microwave, Range, Range Hood, Refrigerator
Fireplaces
Bedroom, Gas, Living Room, Wood Burning
Exterior
- Exterior FeaturesBalcony, Gas Valve
- Lot DescriptionLandscaped
- RoofComposition
- FoundationConcrete Perimeter
Windows
Bay Window(s), Double Pane Windows, Skylight(s), Window Coverings
School Information
- DistrictDenver 1
- ElementaryHolm
- MiddleHamilton
- HighThomas Jefferson
Additional Information
- Date ListedAugust 2nd, 2024
- ZoningR-X
Listing Details
 HomeSmart Realty
HomeSmart Realty
 Terms and Conditions: The content relating to real estate for sale in this Web site comes in part from the Internet Data eXchange ("IDX") program of METROLIST, INC., DBA RECOLORADO® Real estate listings held by brokers other than RE/MAX Professionals are marked with the IDX Logo. This information is being provided for the consumers personal, non-commercial use and may not be used for any other purpose. All information subject to change and should be independently verified.
Terms and Conditions: The content relating to real estate for sale in this Web site comes in part from the Internet Data eXchange ("IDX") program of METROLIST, INC., DBA RECOLORADO® Real estate listings held by brokers other than RE/MAX Professionals are marked with the IDX Logo. This information is being provided for the consumers personal, non-commercial use and may not be used for any other purpose. All information subject to change and should be independently verified.
Copyright 2025 METROLIST, INC., DBA RECOLORADO® -- All Rights Reserved 6455 S. Yosemite St., Suite 500 Greenwood Village, CO 80111 USA
Listing information last updated on October 28th, 2025 at 7:03am MDT.

