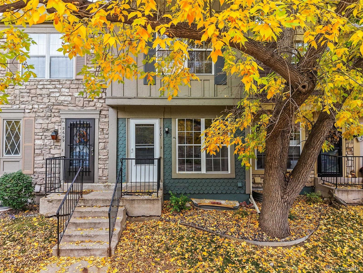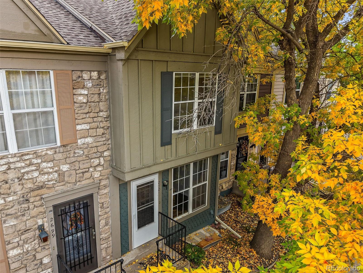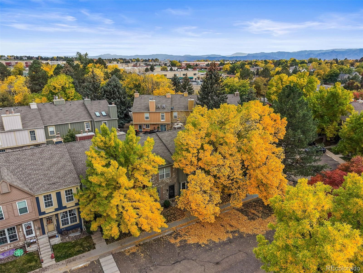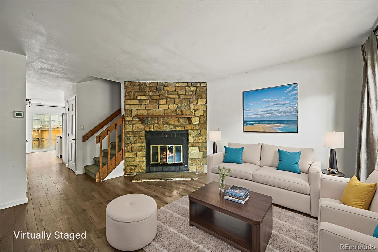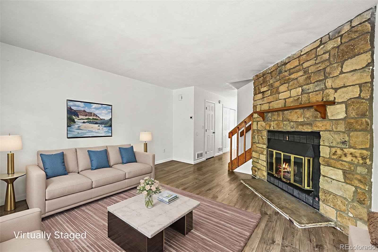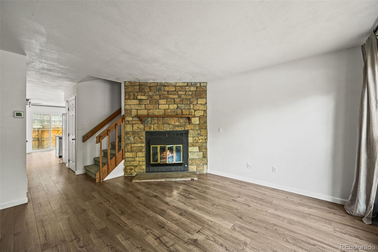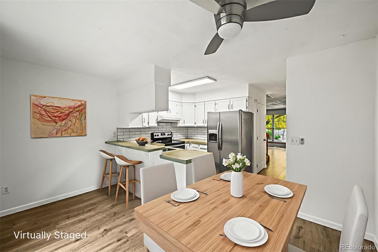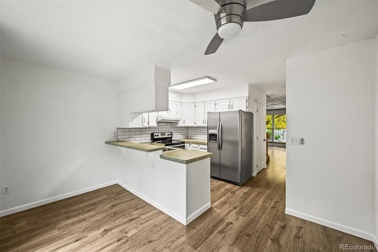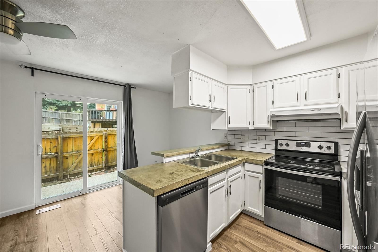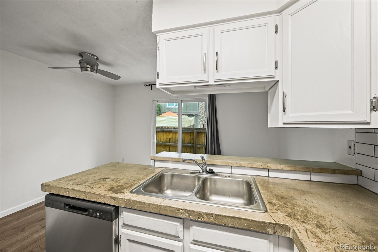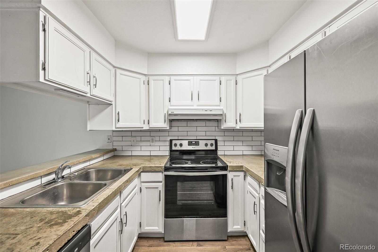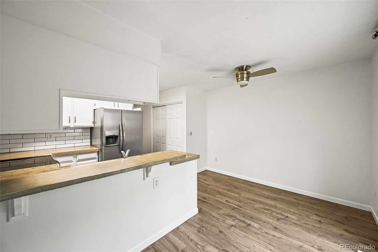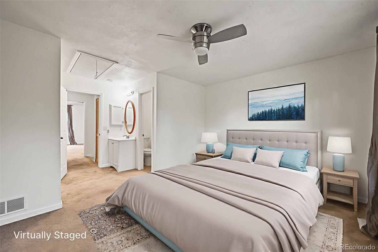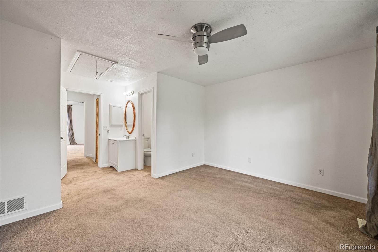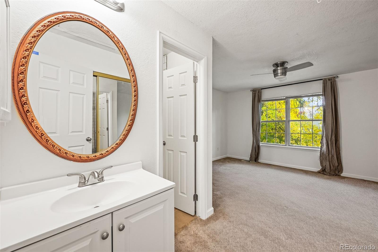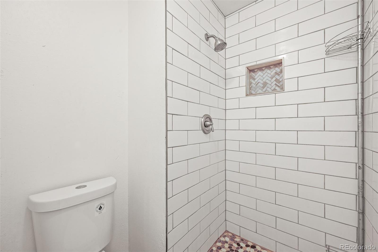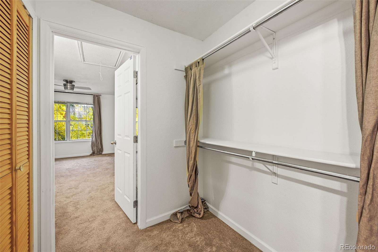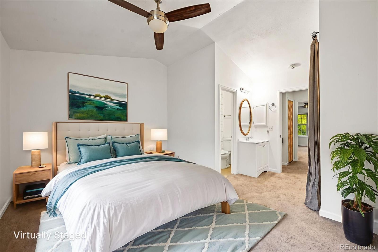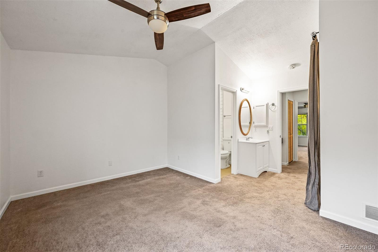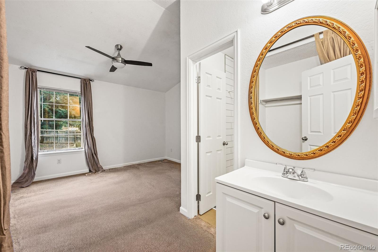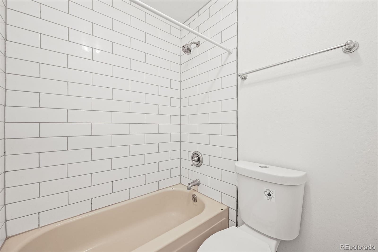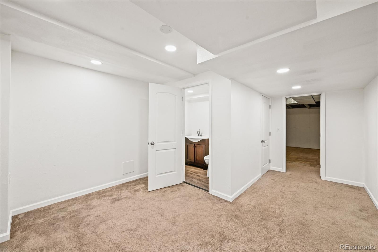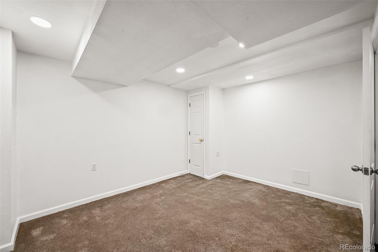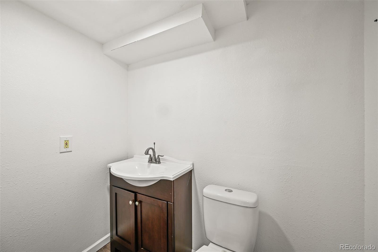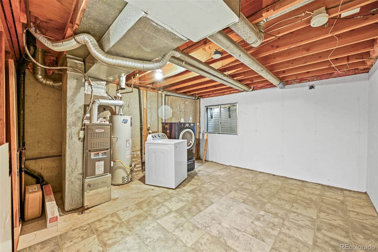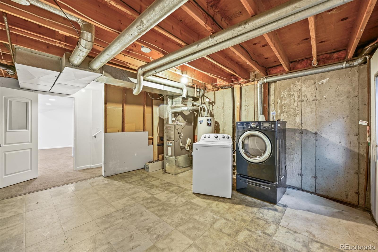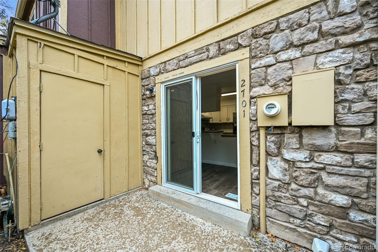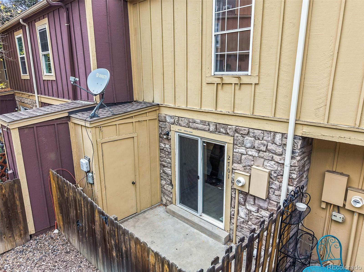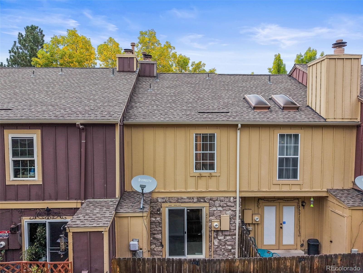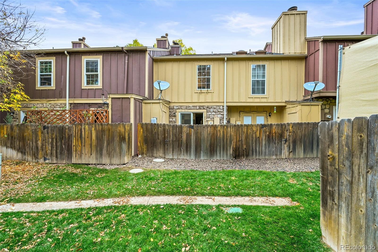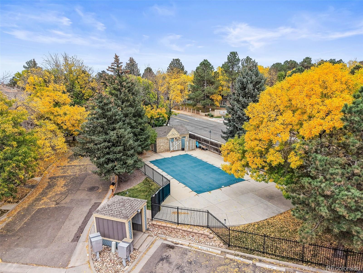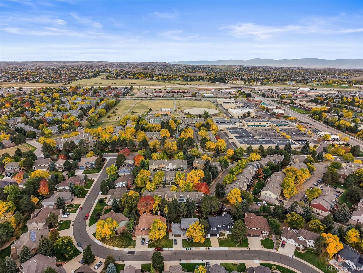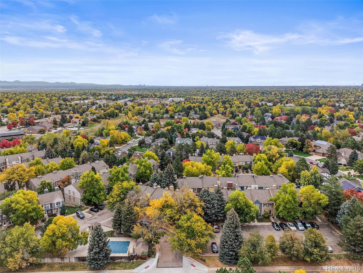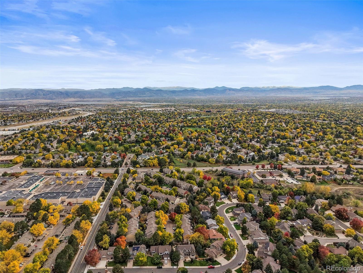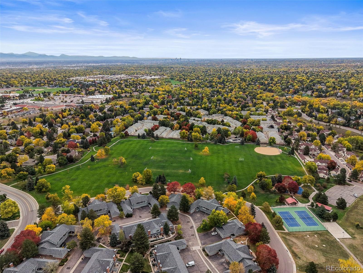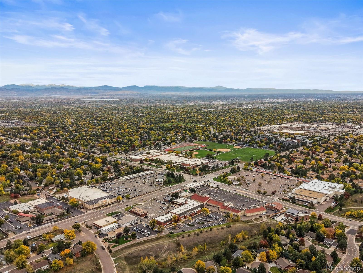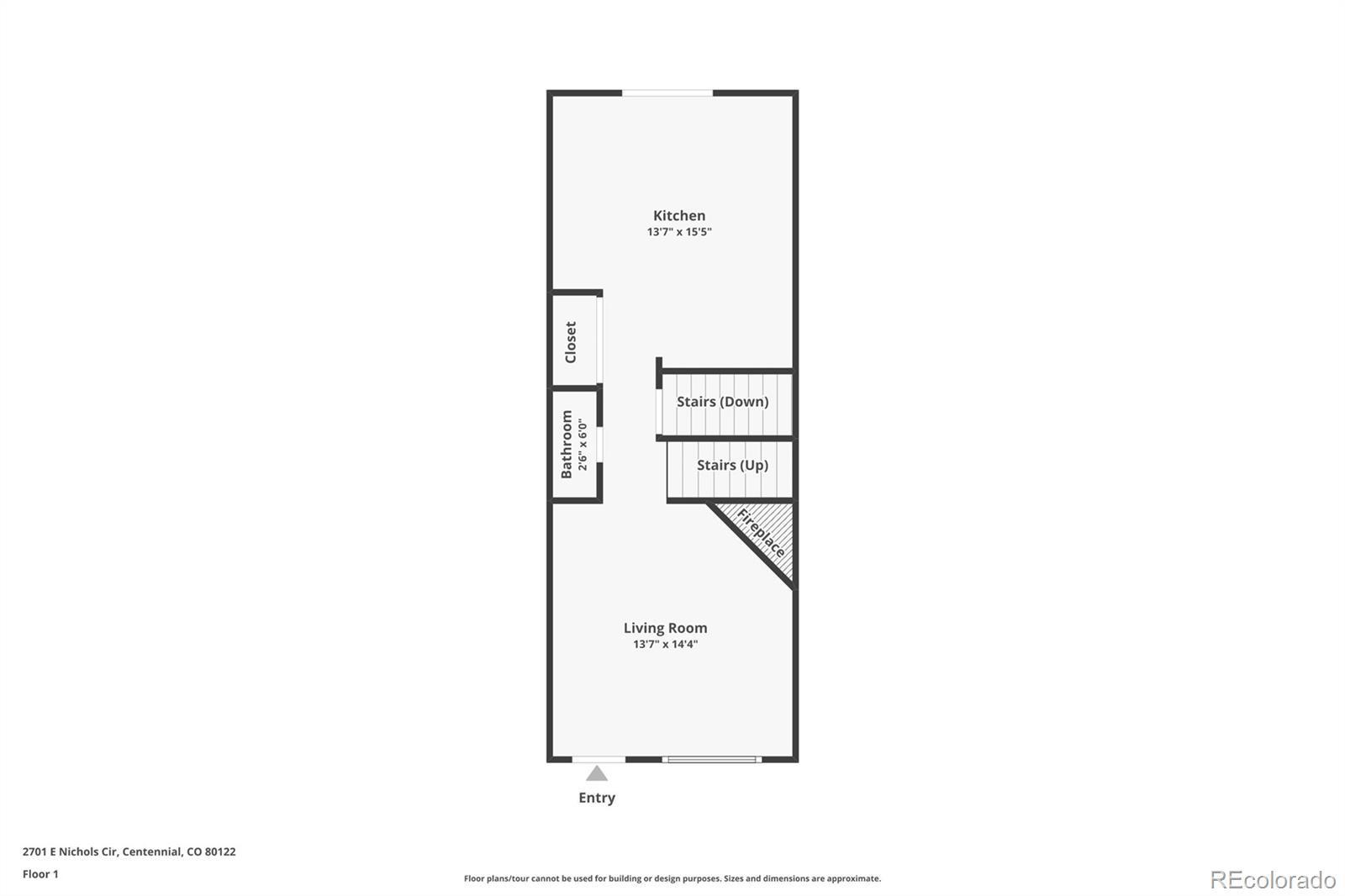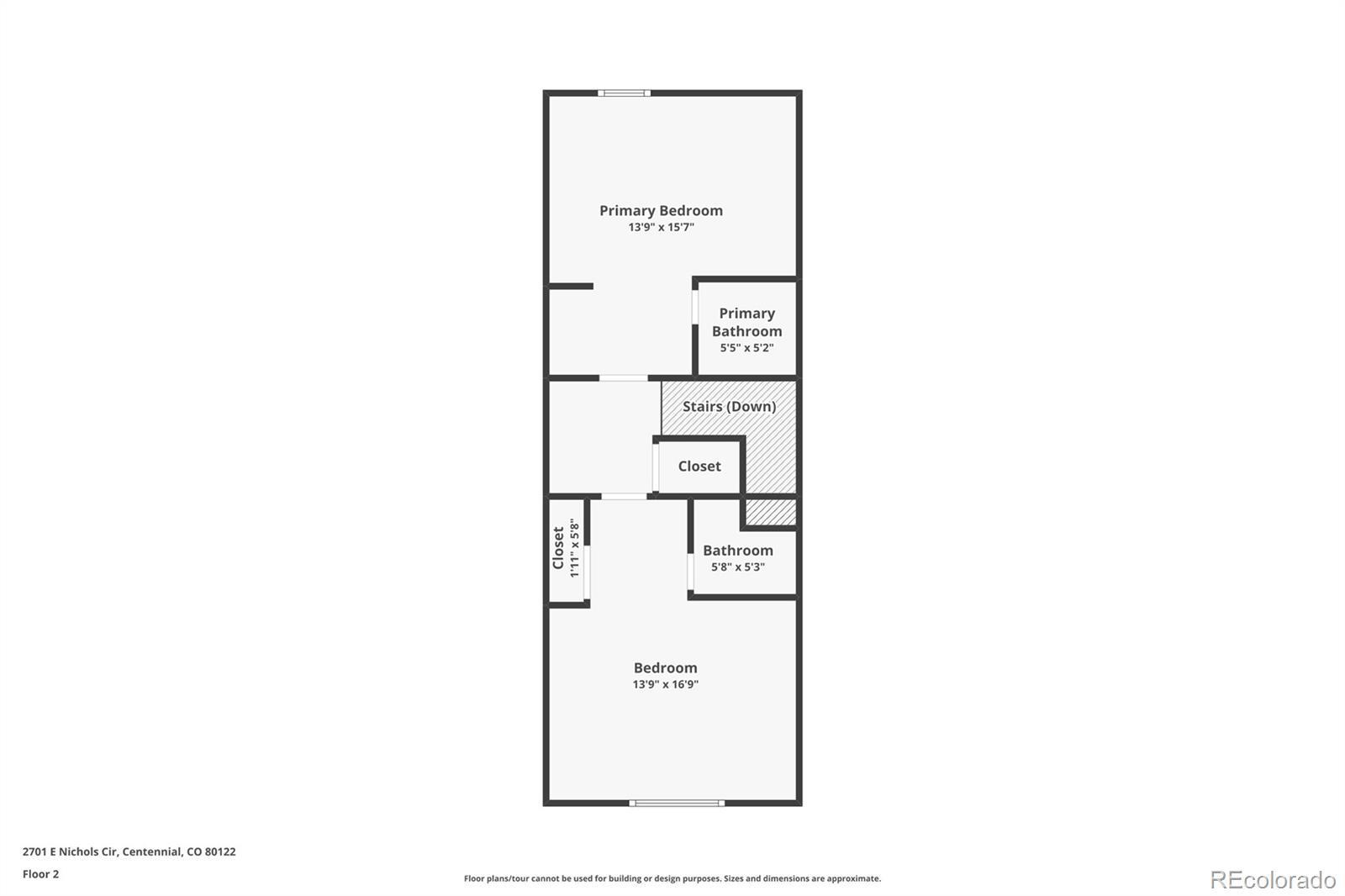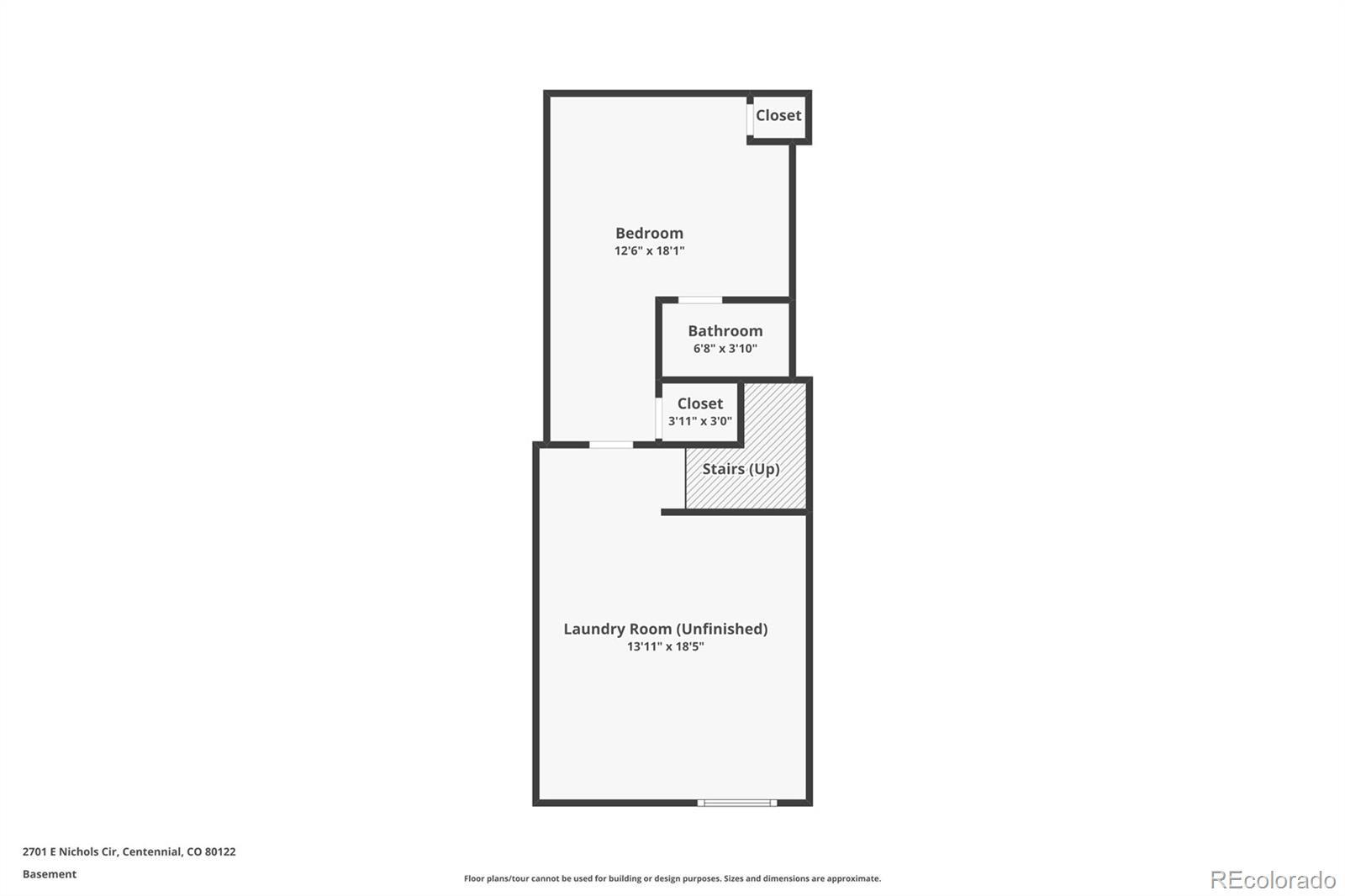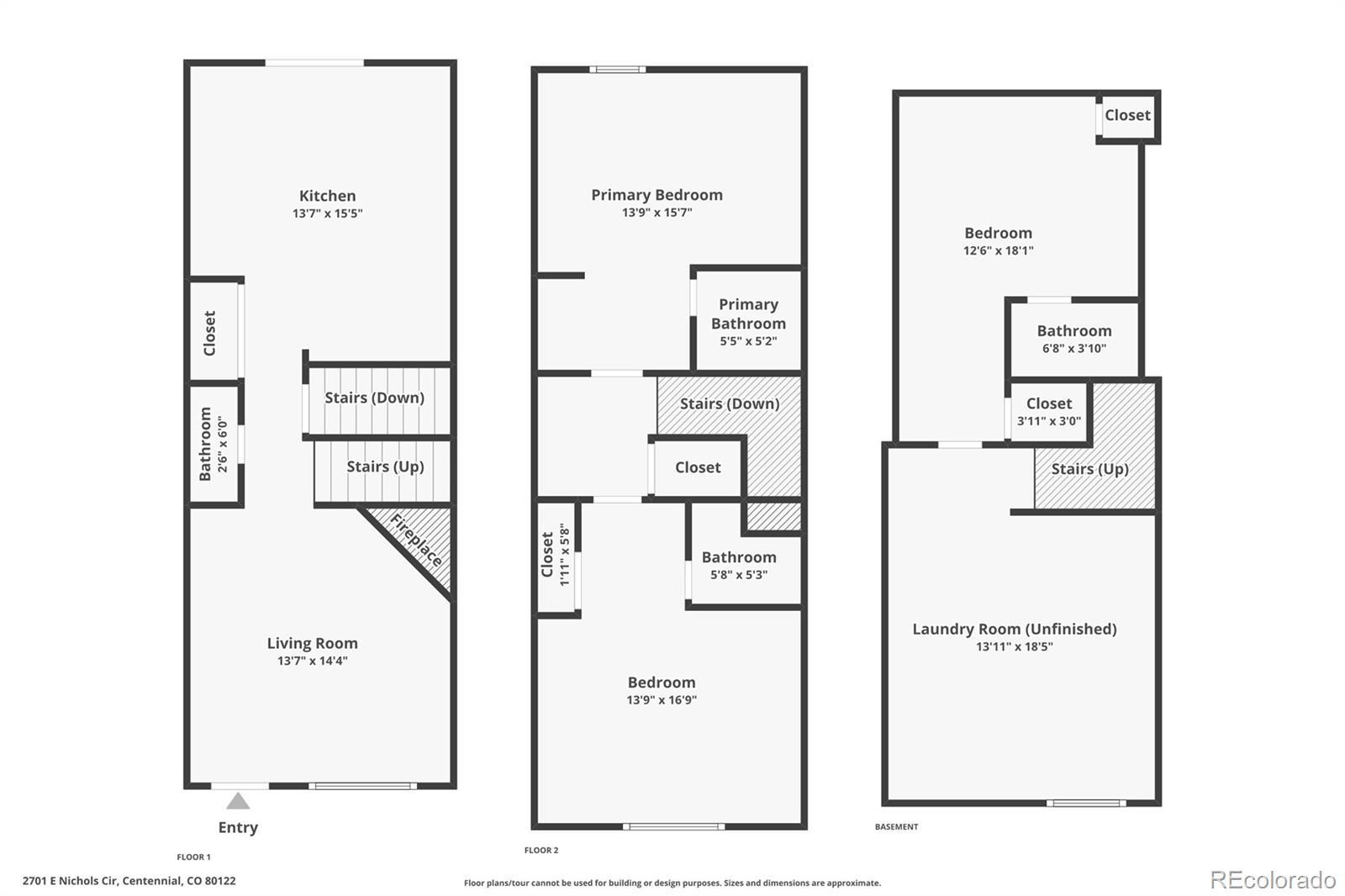Find us on...
Dashboard
- 3 Beds
- 4 Baths
- 1,456 Sqft
- .02 Acres
New Search X
2701 E Nichols Circle
Welcome home to zero-maintenance living in this renovated, turn-key townhouse in Centennial, offering over 1,400+ sqft of functional living space in an ideal location. Beautiful laminate hardwood floors, fresh interior paint (2022), and an open floor plan greet you upon entry. The wood-burning fireplace with stacked stone surround brings both warmth and texture to the sizeable living area. Enjoy preparing meals in the updated kitchen, featuring a stainless steel appliance package, white-painted cabinetry, concrete counters, and an inviting breakfast bar. Step outside to a private patio for al fresco summer dining. The bonus shed offers room for seasonal storage or a space for tools and toys. Upstairs, new carpet (2022) extends into a generously sized second bedroom and the primary suite, each complete with ensuite bathrooms with brand new vanities. The finished lower level is an ideal den or non-conforming 3rd bedroom with dual closets. An updated bathroom and large laundry/utility room offer ample storage space are also features of the basement level. Highland View Townhomes just replaced the roof (2022) and includes an outdoor community pool along with ample parking for guests. Ideally located within minutes of shopping, dining, and the Streets of Southglenn, with easy access to C-470 and major roadways. This home is ready for its next chapter; all it needs is you.
Listing Office: RE/MAX Professionals 
Essential Information
- MLS® #2283627
- Price$375,000
- Bedrooms3
- Bathrooms4.00
- Full Baths1
- Half Baths2
- Square Footage1,456
- Acres0.02
- Year Built1984
- TypeResidential
- Sub-TypeTownhouse
- StatusActive
Community Information
- Address2701 E Nichols Circle
- SubdivisionHighland View Townhomes
- CityCentennial
- CountyArapahoe
- StateCO
- Zip Code80122
Amenities
- AmenitiesPool
- Parking Spaces2
- Has PoolYes
- PoolOutdoor Pool
Interior
- HeatingForced Air
- CoolingCentral Air
- FireplaceYes
- # of Fireplaces1
- FireplacesLiving Room, Wood Burning
- StoriesTwo
Interior Features
Ceiling Fan(s), Concrete Counters, Eat-in Kitchen, Primary Suite
Appliances
Dishwasher, Disposal, Dryer, Microwave, Oven, Refrigerator, Washer
Exterior
- RoofComposition
- FoundationSlab
Lot Description
Landscaped, Master Planned, Near Public Transit, Sprinklers In Front
Windows
Window Coverings, Window Treatments
School Information
- DistrictLittleton 6
- ElementarySandburg
- MiddlePowell
- HighArapahoe
Additional Information
- Date ListedOctober 16th, 2025
Listing Details
 RE/MAX Professionals
RE/MAX Professionals
 Terms and Conditions: The content relating to real estate for sale in this Web site comes in part from the Internet Data eXchange ("IDX") program of METROLIST, INC., DBA RECOLORADO® Real estate listings held by brokers other than RE/MAX Professionals are marked with the IDX Logo. This information is being provided for the consumers personal, non-commercial use and may not be used for any other purpose. All information subject to change and should be independently verified.
Terms and Conditions: The content relating to real estate for sale in this Web site comes in part from the Internet Data eXchange ("IDX") program of METROLIST, INC., DBA RECOLORADO® Real estate listings held by brokers other than RE/MAX Professionals are marked with the IDX Logo. This information is being provided for the consumers personal, non-commercial use and may not be used for any other purpose. All information subject to change and should be independently verified.
Copyright 2025 METROLIST, INC., DBA RECOLORADO® -- All Rights Reserved 6455 S. Yosemite St., Suite 500 Greenwood Village, CO 80111 USA
Listing information last updated on December 21st, 2025 at 2:04pm MST.

