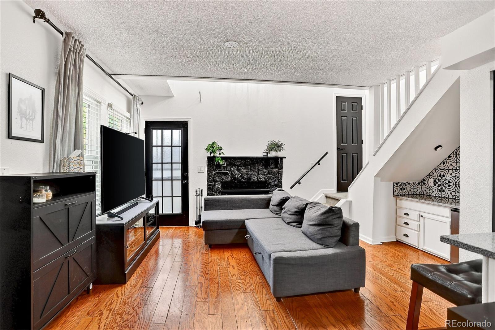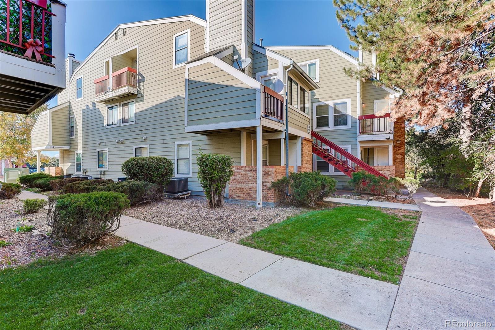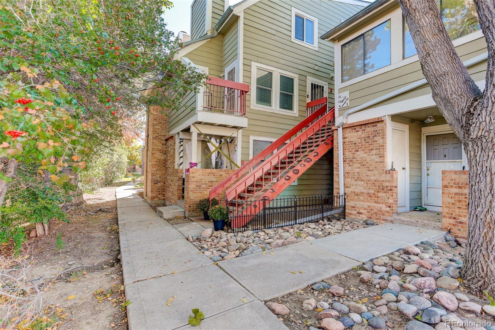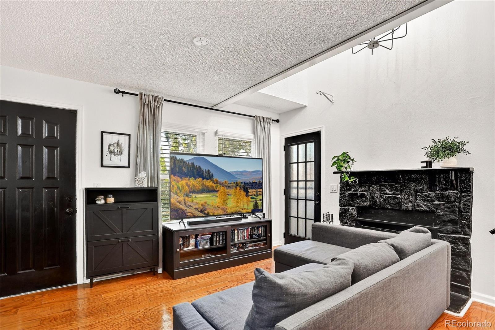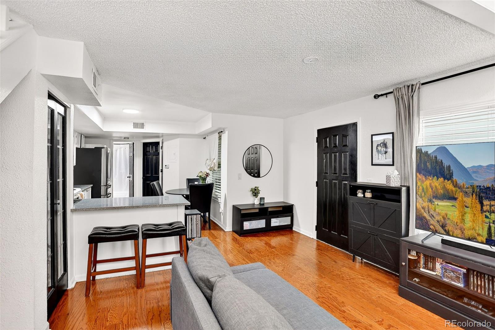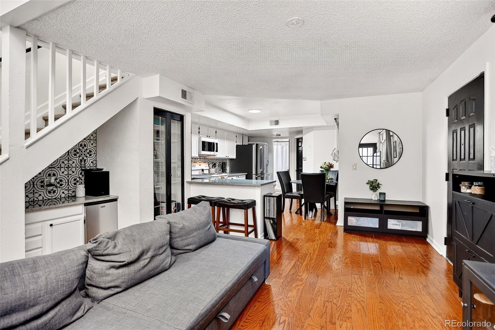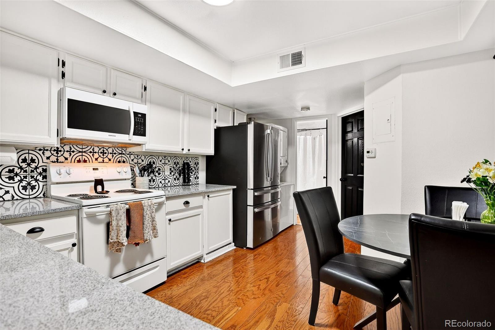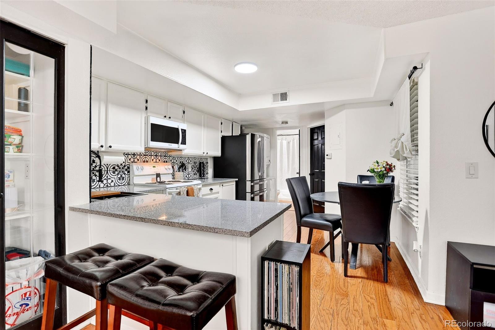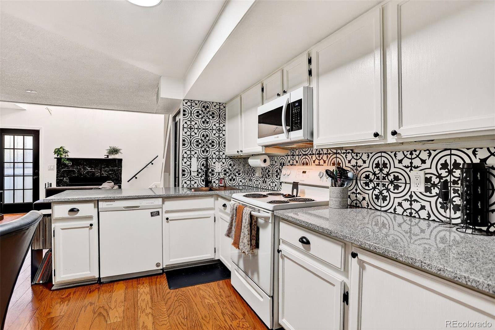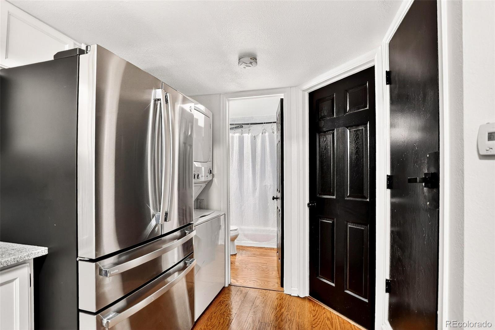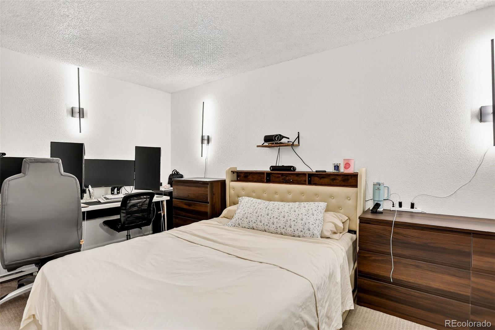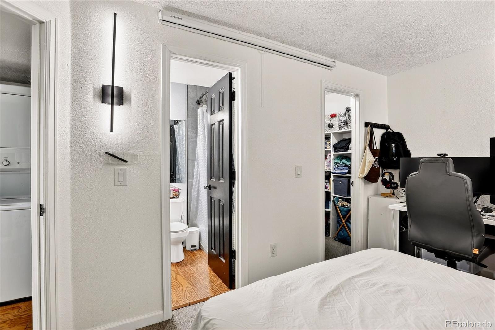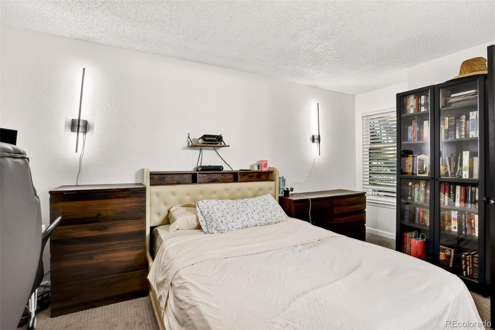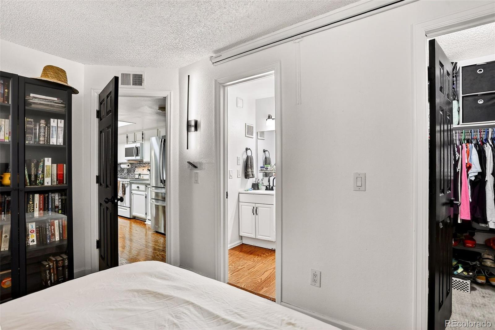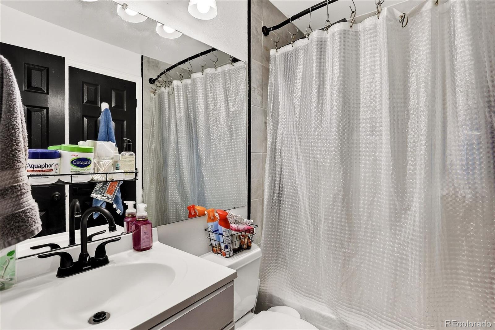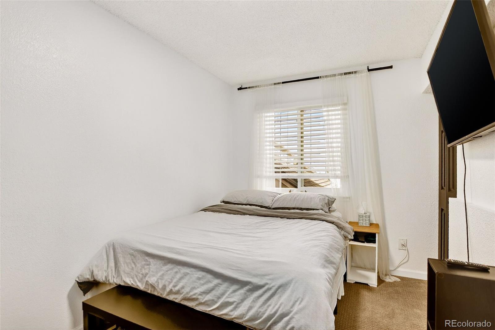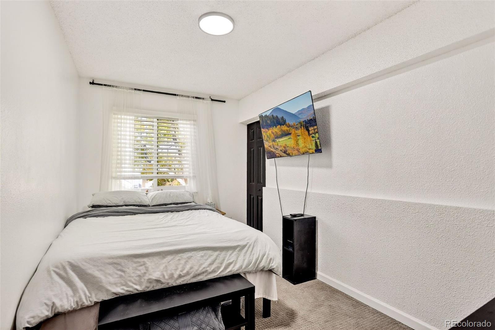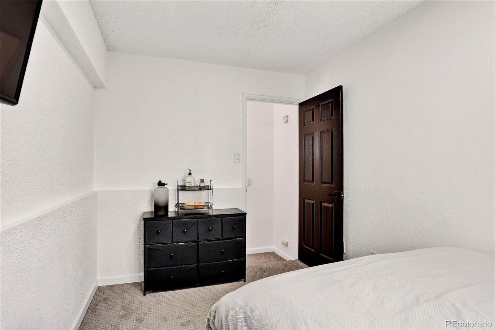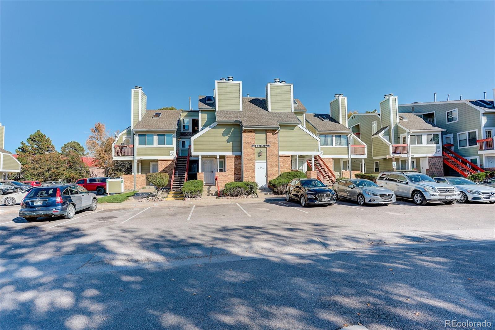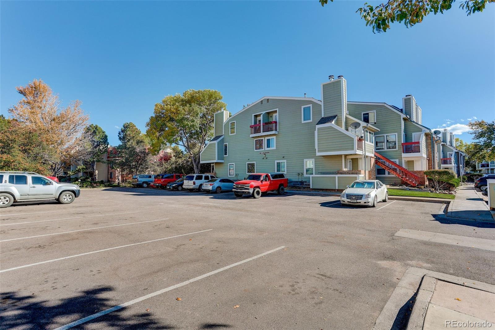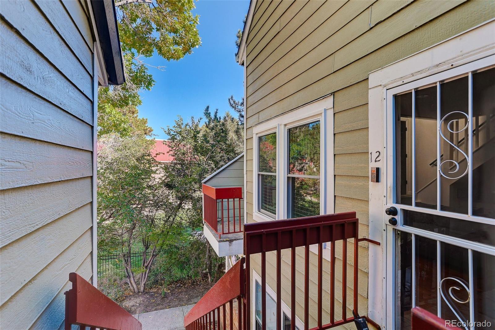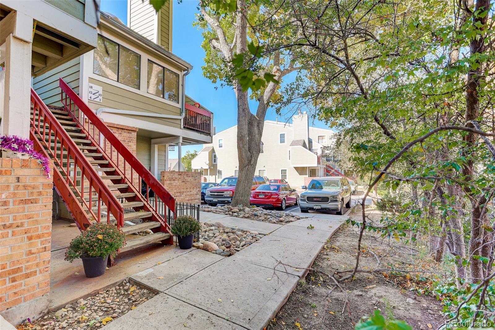Find us on...
Dashboard
- 2 Beds
- 1 Bath
- 945 Sqft
- .01 Acres
New Search X
962 S Dearborn Way 12
WOW check out this incredible price improvement this beautifully updated condo filled with natural light and stylish finishes throughout. Now offered at $259,000, it is a must see! The open floor plan features gleaming hardwood floors, granite countertops, designer tile, and thoughtful upgrades at every turn. The kitchen offers a custom pantry with glass doors and a clever use of space under the stairs, perfect for a coffee bar. The main level primary bedroom provides convenience and comfort, while the upstairs bedroom offers privacy and flexibility for guests, an office, or a roommate. Relax in the inviting living area and cozy up by the fireplace, or unwind in the spa-inspired bathroom featuring a full steam shower head. Enjoy the ease of in-unit laundry and low monthly HOA dues. Outside, take advantage of the community pool on sunny Colorado days and plenty of parking for you and your guests. Ideally located near shopping, dining, parks, and major commuter routes, this condo offers a perfect blend of comfort, style, and low-maintenance living. Preferred lender is offering 1.75% credit to Buyer at closing for a community reinvestment opportunity. Preferred Bank is offering a flat $ amount credit to Buyer at closing as well.
Listing Office: Coldwell Banker Realty 24 
Essential Information
- MLS® #2283644
- Price$259,000
- Bedrooms2
- Bathrooms1.00
- Full Baths1
- Square Footage945
- Acres0.01
- Year Built1983
- TypeResidential
- Sub-TypeCondominium
- StatusActive
Community Information
- Address962 S Dearborn Way 12
- SubdivisionSable Cove
- CityAurora
- CountyArapahoe
- StateCO
- Zip Code80012
Amenities
- AmenitiesPool
- Parking Spaces2
- ParkingAsphalt
- Has PoolYes
- PoolOutdoor Pool
Utilities
Cable Available, Electricity Connected, Internet Access (Wired), Natural Gas Connected
Interior
- Interior FeaturesBreakfast Bar
- HeatingForced Air, Natural Gas
- CoolingCentral Air
- FireplaceYes
- # of Fireplaces1
- FireplacesGas, Living Room
- StoriesTwo
Appliances
Bar Fridge, Dishwasher, Dryer, Microwave, Oven, Range, Refrigerator, Washer
Exterior
- Exterior FeaturesBalcony
- WindowsDouble Pane Windows
- RoofOther
School Information
- DistrictAdams-Arapahoe 28J
- ElementaryTollgate
- MiddleAurora Hills
- HighGateway
Additional Information
- Date ListedOctober 15th, 2025
Listing Details
 Coldwell Banker Realty 24
Coldwell Banker Realty 24
 Terms and Conditions: The content relating to real estate for sale in this Web site comes in part from the Internet Data eXchange ("IDX") program of METROLIST, INC., DBA RECOLORADO® Real estate listings held by brokers other than RE/MAX Professionals are marked with the IDX Logo. This information is being provided for the consumers personal, non-commercial use and may not be used for any other purpose. All information subject to change and should be independently verified.
Terms and Conditions: The content relating to real estate for sale in this Web site comes in part from the Internet Data eXchange ("IDX") program of METROLIST, INC., DBA RECOLORADO® Real estate listings held by brokers other than RE/MAX Professionals are marked with the IDX Logo. This information is being provided for the consumers personal, non-commercial use and may not be used for any other purpose. All information subject to change and should be independently verified.
Copyright 2025 METROLIST, INC., DBA RECOLORADO® -- All Rights Reserved 6455 S. Yosemite St., Suite 500 Greenwood Village, CO 80111 USA
Listing information last updated on December 16th, 2025 at 12:33pm MST.

