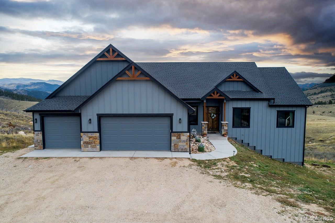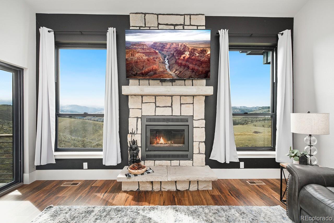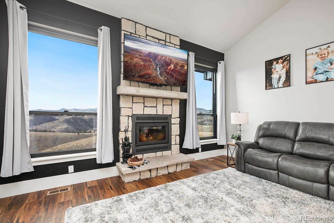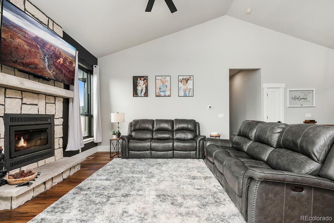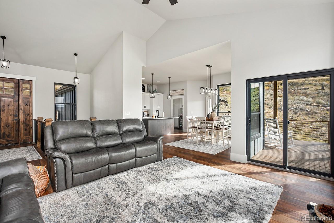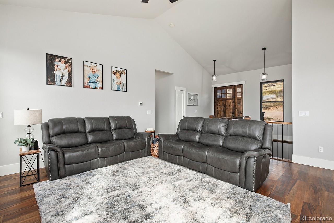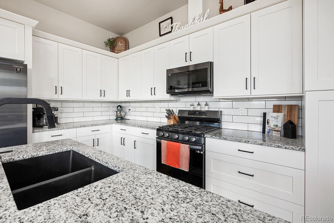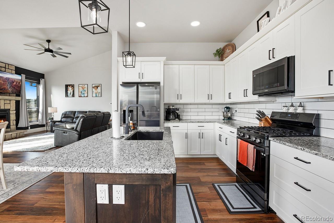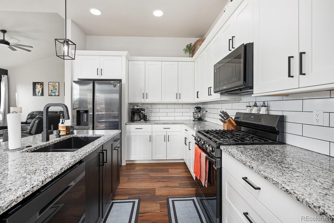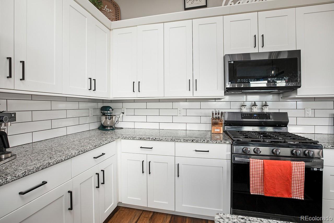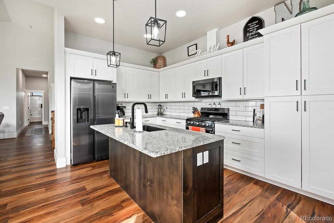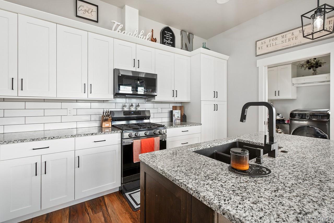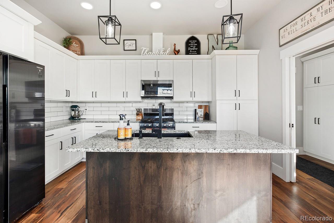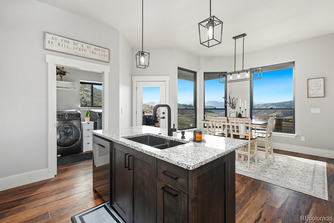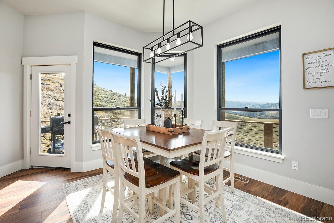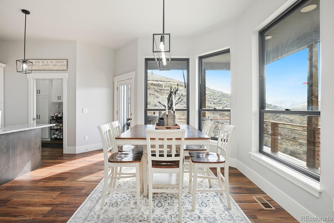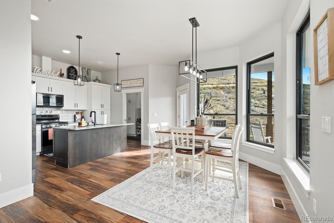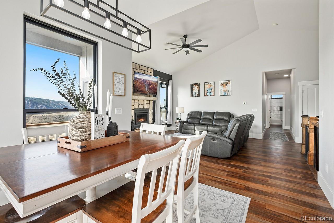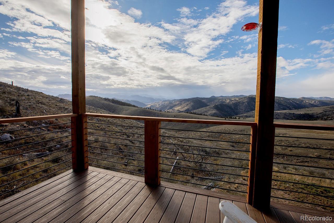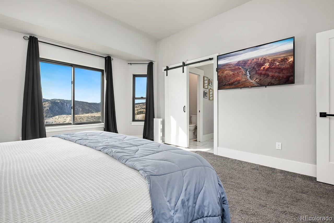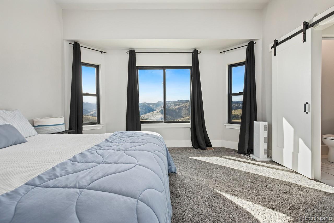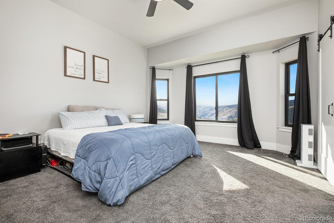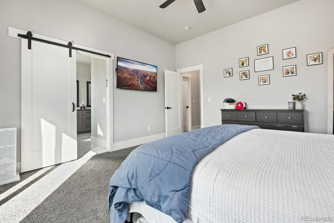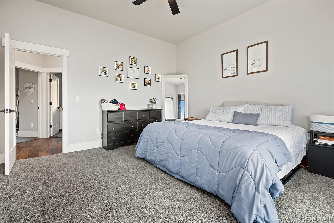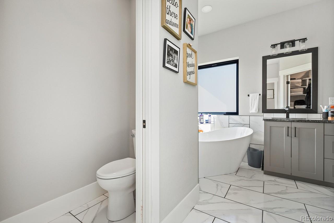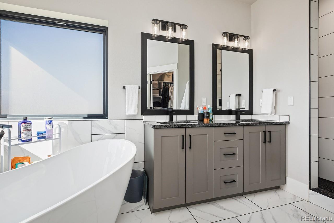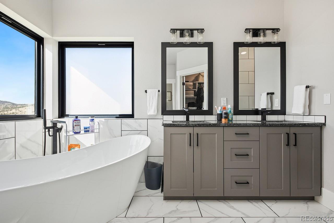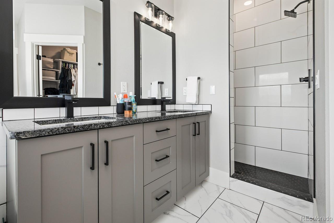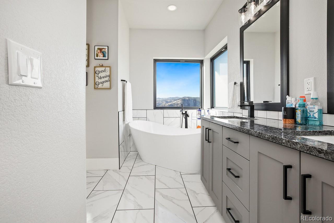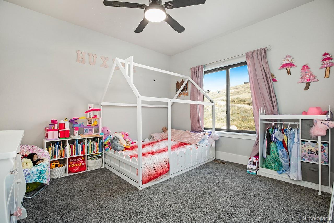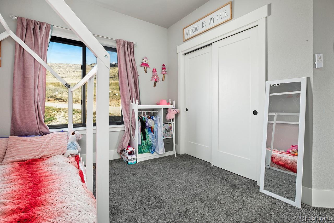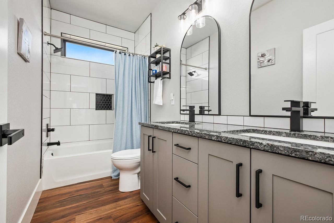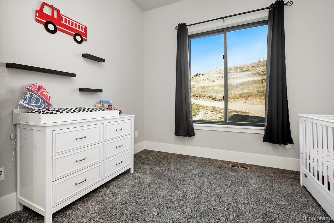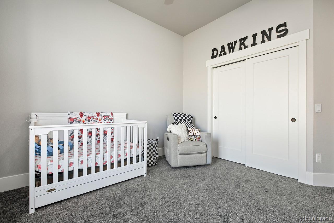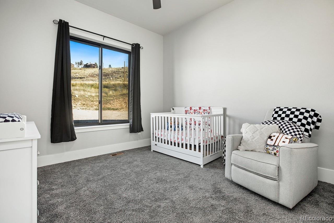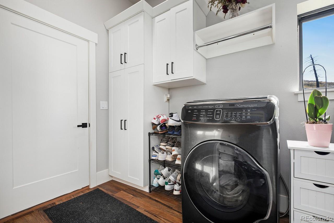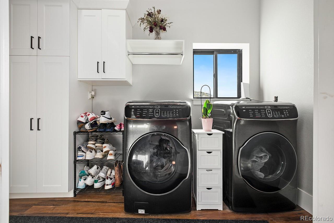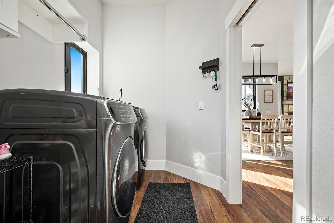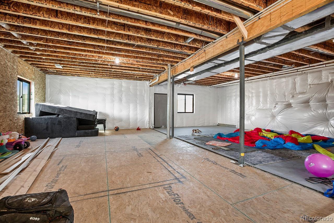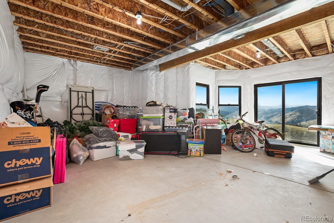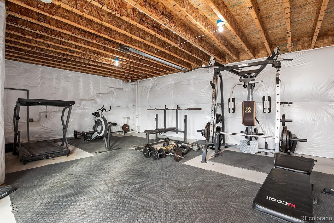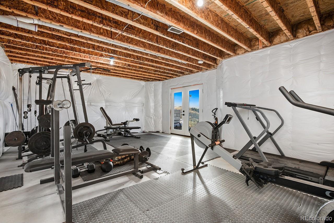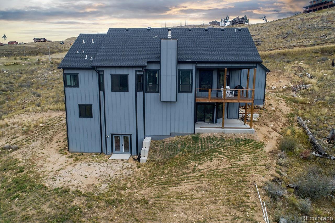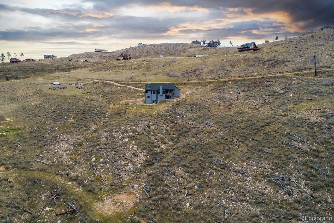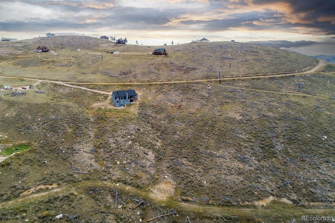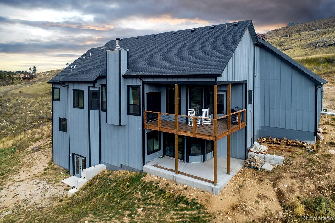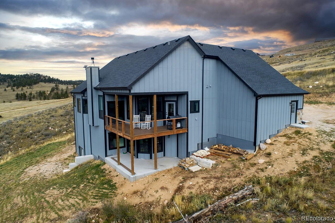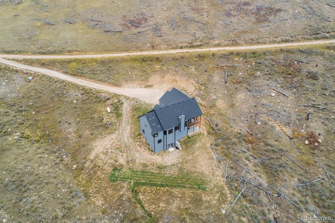Find us on...
Dashboard
- 3 Beds
- 2 Baths
- 1,782 Sqft
- 2.74 Acres
New Search X
894 Turkey Roost Drive
One-of-a-kind Custom Mountain Home. This home will not disappoint! From tasteful finishes throughout, to endless unobstructed mountain views, this amazing home has what you are looking for. From the moment you arrive at 894 Turkey Roost Dr., your dream begins. An oversized 3 car garage for all the toys, and an inviting front entry with beautiful stonework welcomes you home. As you enter you will find an open concept living space that is light and bright and quite functional. The kitchen is loaded with cabinetry and is a wonderful space to both entertain and prepare your next meal. This home is plastered with windows so you can take in the magnificent views form nearly any room! Warm up next to the custom wood fireplace which is the focal point of the main floor. A luxury Primary retreat rounds out the main level. The full walkout basement offers plenty of space for future expansion. If that isn't enough, there is an additional lower basement space that works perfectly as a home gym or storage or studio space. After soaking in the magnificent beauty of the inside, step outdoors and take in the stunning views or drop a line in one of the 3 community lakes!
Listing Office: C3 Real Estate Solutions LLC 
Essential Information
- MLS® #2284058
- Price$687,900
- Bedrooms3
- Bathrooms2.00
- Full Baths2
- Square Footage1,782
- Acres2.74
- Year Built2022
- TypeResidential
- Sub-TypeSingle Family Residence
- StatusActive
Community Information
- Address894 Turkey Roost Drive
- SubdivisionGlacier View Meadows
- CityLivermore
- CountyLarimer
- StateCO
- Zip Code80536
Amenities
- Parking Spaces3
- # of Garages3
Utilities
Electricity Available, Propane
Interior
- HeatingForced Air
- CoolingOther
- FireplaceYes
- # of Fireplaces1
- FireplacesLiving Room
- StoriesOne
Interior Features
Ceiling Fan(s), Eat-in Kitchen, Kitchen Island, Open Floorplan, Pantry, Walk-In Closet(s)
Appliances
Dishwasher, Microwave, Oven, Range, Refrigerator
Exterior
- Lot DescriptionFoothills, Rock Outcropping
- RoofComposition
Windows
Double Pane Windows, Window Coverings
School Information
- DistrictPoudre R-1
- ElementaryRed Feather Lakes
- MiddleCache La Poudre
- HighPoudre
Additional Information
- Date ListedOctober 23rd, 2025
Listing Details
 C3 Real Estate Solutions LLC
C3 Real Estate Solutions LLC
 Terms and Conditions: The content relating to real estate for sale in this Web site comes in part from the Internet Data eXchange ("IDX") program of METROLIST, INC., DBA RECOLORADO® Real estate listings held by brokers other than RE/MAX Professionals are marked with the IDX Logo. This information is being provided for the consumers personal, non-commercial use and may not be used for any other purpose. All information subject to change and should be independently verified.
Terms and Conditions: The content relating to real estate for sale in this Web site comes in part from the Internet Data eXchange ("IDX") program of METROLIST, INC., DBA RECOLORADO® Real estate listings held by brokers other than RE/MAX Professionals are marked with the IDX Logo. This information is being provided for the consumers personal, non-commercial use and may not be used for any other purpose. All information subject to change and should be independently verified.
Copyright 2025 METROLIST, INC., DBA RECOLORADO® -- All Rights Reserved 6455 S. Yosemite St., Suite 500 Greenwood Village, CO 80111 USA
Listing information last updated on December 27th, 2025 at 11:04am MST.

