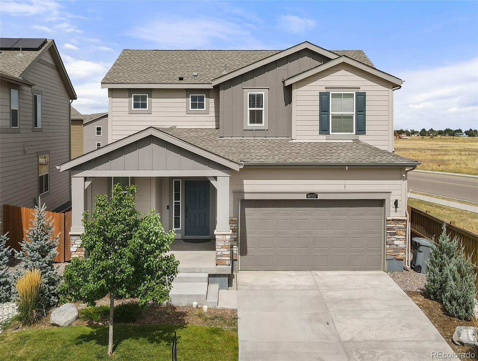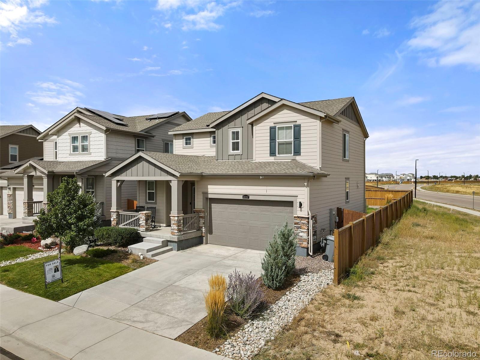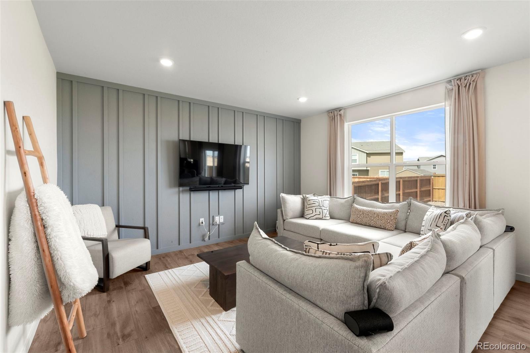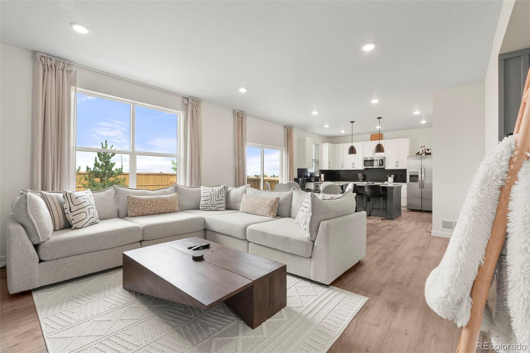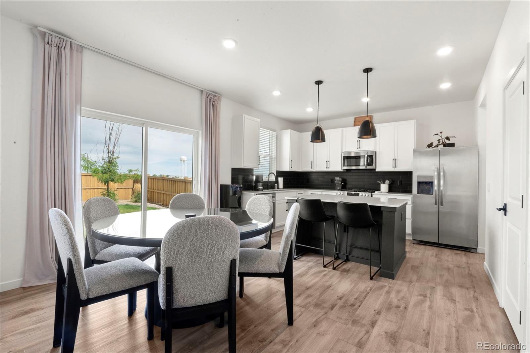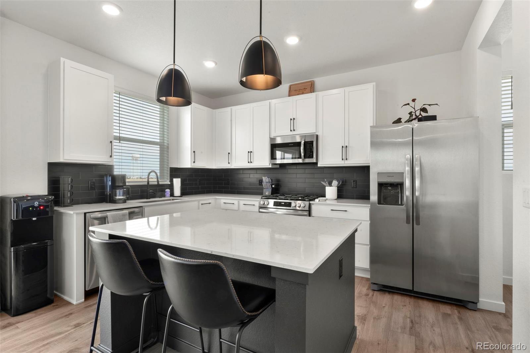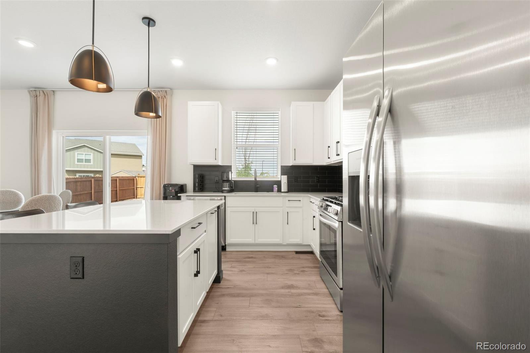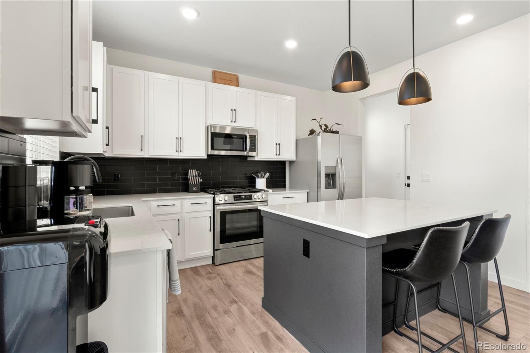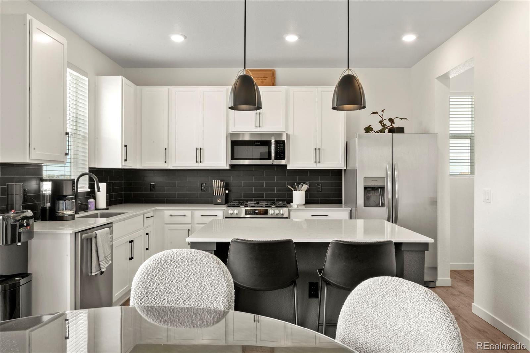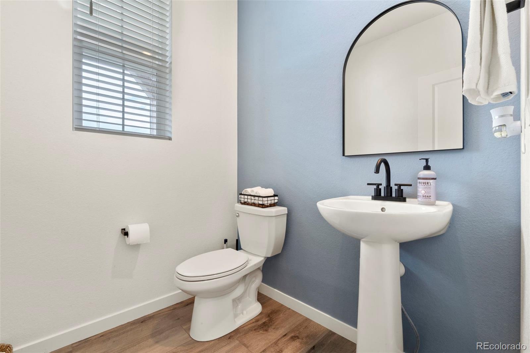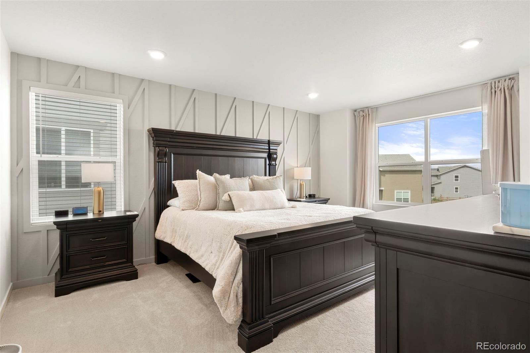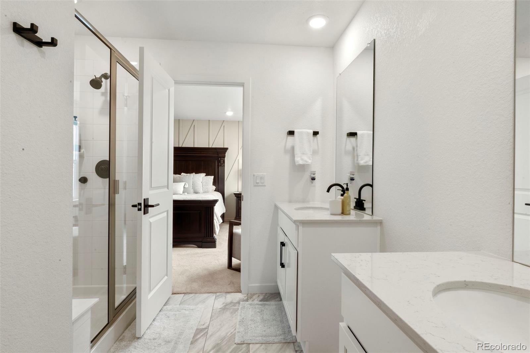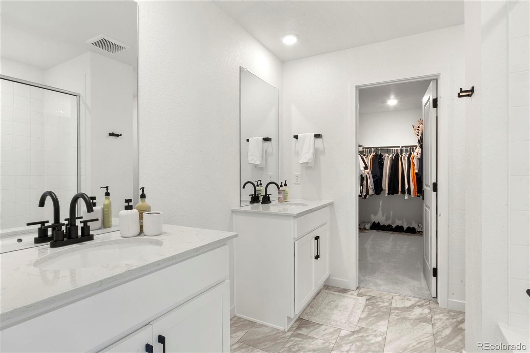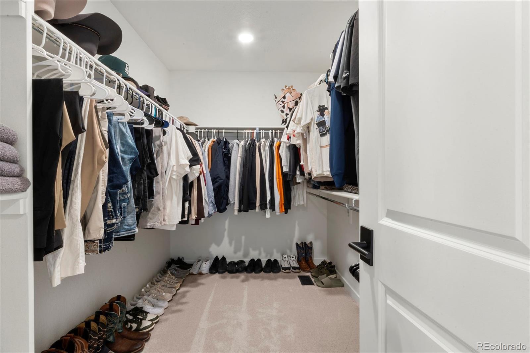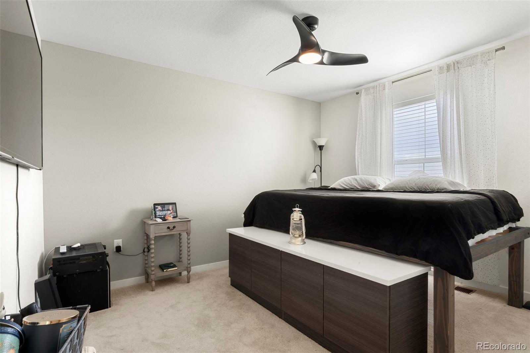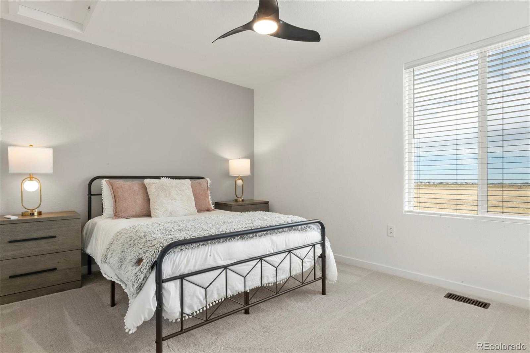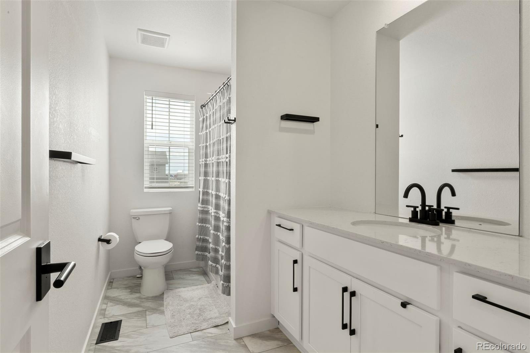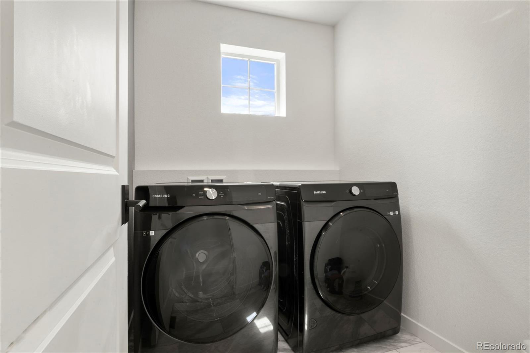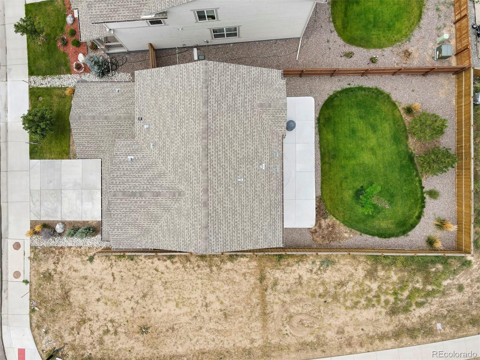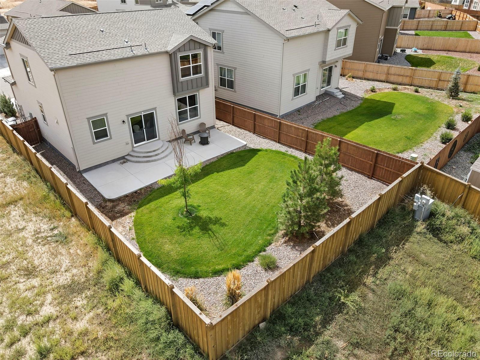Find us on...
Dashboard
- 3 Beds
- 3 Baths
- 1,884 Sqft
- .11 Acres
New Search X
46557 Orchard Drive
Welcome to this beautifully crafted 3-bedroom, 3-bathroom home located in the desirable Muegge Farms community. Built in 2024, this newer construction offers a blend of modern design, functionality, and comfort across 1,884 square feet of interior living space. The open floor plan creates a spacious and welcoming atmosphere, with an abundance of natural light flowing throughout the main living areas. Step into the large kitchen, thoughtfully designed with entertaining and everyday meals in mind. You'll find a generous island that provides additional seating and prep space, complemented by sleek stainless steel appliances and a gas stove ideal for cooking enthusiasts. The gorgeous light-toned vinyl plank flooring adds style and durability throughout the main level. The home includes three bathrooms for added convenience, with contemporary finishes and efficient layouts. The primary bedroom offers a relaxing retreat, complete with ample closet space and an en-suite bathroom. Two additional bedrooms provide flexibility for guests, a home office, or personal hobbies. Enjoy nearby amenities including a dedicated dog park just a short walk away, perfect for pet owners looking to enjoy the outdoors. Bennett High School is also within easy reach, providing convenience for households with students. With its thoughtful layout, bright open interiors, and modern touches, this home offers both comfort and practicality within a welcoming community. Whether you're settling in for quiet evenings or entertaining guests, this beautifully designed property is ready to be your next home.
Listing Office: Megastar Realty 
Essential Information
- MLS® #2286879
- Price$469,000
- Bedrooms3
- Bathrooms3.00
- Full Baths1
- Half Baths1
- Square Footage1,884
- Acres0.11
- Year Built2023
- TypeResidential
- Sub-TypeSingle Family Residence
- StyleTraditional
- StatusPending
Community Information
- Address46557 Orchard Drive
- SubdivisionMuegge Farms
- CityBennett
- CountyAdams
- StateCO
- Zip Code80102
Amenities
- Parking Spaces2
- ParkingConcrete
- # of Garages2
Utilities
Cable Available, Electricity Connected, Natural Gas Connected
Interior
- HeatingForced Air
- CoolingCentral Air
- StoriesTwo
Interior Features
Ceiling Fan(s), Eat-in Kitchen, Kitchen Island, Pantry, Quartz Counters, Walk-In Closet(s)
Appliances
Dishwasher, Disposal, Dryer, Microwave, Range, Range Hood, Refrigerator, Washer
Exterior
- Exterior FeaturesRain Gutters
- WindowsDouble Pane Windows
- RoofComposition
- FoundationSlab
Lot Description
Landscaped, Master Planned, Sprinklers In Front, Sprinklers In Rear
School Information
- DistrictBennett 29-J
- ElementaryBennett
- MiddleBennett
- HighBennett
Additional Information
- Date ListedSeptember 15th, 2025
Listing Details
 Megastar Realty
Megastar Realty
 Terms and Conditions: The content relating to real estate for sale in this Web site comes in part from the Internet Data eXchange ("IDX") program of METROLIST, INC., DBA RECOLORADO® Real estate listings held by brokers other than RE/MAX Professionals are marked with the IDX Logo. This information is being provided for the consumers personal, non-commercial use and may not be used for any other purpose. All information subject to change and should be independently verified.
Terms and Conditions: The content relating to real estate for sale in this Web site comes in part from the Internet Data eXchange ("IDX") program of METROLIST, INC., DBA RECOLORADO® Real estate listings held by brokers other than RE/MAX Professionals are marked with the IDX Logo. This information is being provided for the consumers personal, non-commercial use and may not be used for any other purpose. All information subject to change and should be independently verified.
Copyright 2025 METROLIST, INC., DBA RECOLORADO® -- All Rights Reserved 6455 S. Yosemite St., Suite 500 Greenwood Village, CO 80111 USA
Listing information last updated on November 5th, 2025 at 5:04am MST.

