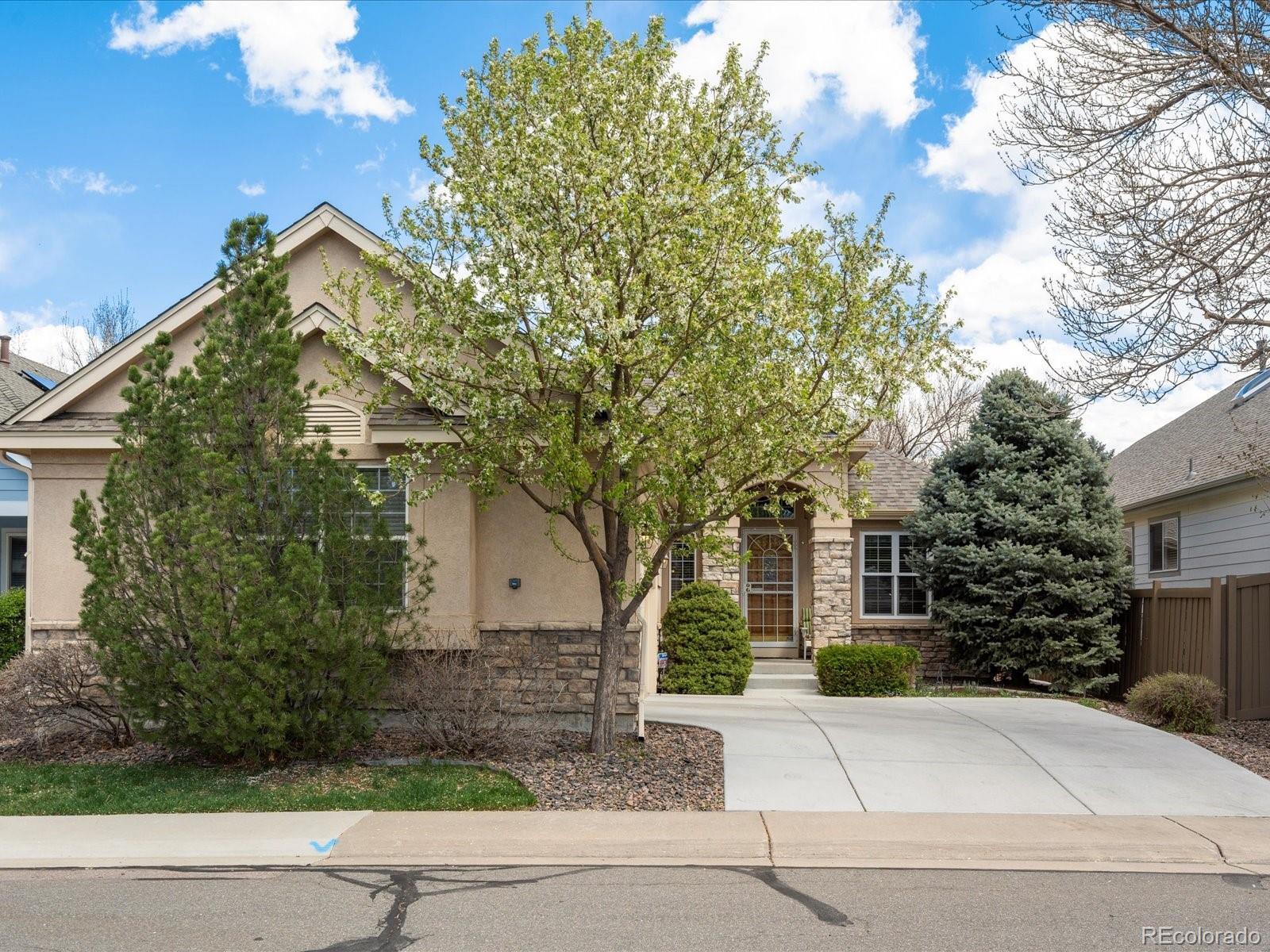Find us on...
Dashboard
- 2 Beds
- 3 Baths
- 2,866 Sqft
- .11 Acres
New Search X
7158 W Belmont Drive
Back on the market. Buyer got cold feet a week before closing. We were past inspection and all contingencies. Immaculate Patio Home in Grant Ranch – $775,000 2 Beds | 3 Full Baths | Finished Basement | Over 2,800 Finished Sq Ft Welcome to easy living in one of Grant Ranch’s most desirable lock-and-leave neighborhoods! This beautifully maintained patio home offers the perfect blend of comfort, style, and low-maintenance living—all backing to a serene and private pocket park. Step inside to discover a spacious, light-filled layout with main floor living, including a generous primary suite, a dedicated office, and an additional bedroom and full bath. The open-concept kitchen features brand-new stainless-steel appliances. Enjoy peace of mind with a new roof (2023) and high-efficiency Carrier HVAC system (2019). Downstairs, a fully finished basement offers even more space with a large living area, full bath, and bonus room ideal for guests, hobbies, or a home gym. With over 2,800 finished square feet and no yard work to worry about, this home is perfect for anyone seeking comfort, flexibility, and a low-maintenance lifestyle. Just lock and leave, and let the HOA take care of the rest! Close to trails, shopping, dining, and all the amenities of the Grant Ranch community. Don’t miss your chance to call this peaceful retreat home—schedule your showing today!
Listing Office: RE/MAX Professionals 
Essential Information
- MLS® #2288340
- Price$775,000
- Bedrooms2
- Bathrooms3.00
- Full Baths3
- Square Footage2,866
- Acres0.11
- Year Built1999
- TypeResidential
- Sub-TypeSingle Family Residence
- StyleTraditional
- StatusActive
Community Information
- Address7158 W Belmont Drive
- SubdivisionGrant Ranch
- CityLittleton
- CountyJefferson
- StateCO
- Zip Code80123
Amenities
- Parking Spaces2
- Parking220 Volts
- # of Garages2
Amenities
Clubhouse, Pool, Tennis Court(s)
Utilities
Cable Available, Electricity Available, Natural Gas Available
Interior
- HeatingForced Air
- CoolingCentral Air
- FireplaceYes
- # of Fireplaces1
- FireplacesFamily Room
- StoriesOne
Interior Features
Breakfast Bar, Built-in Features, Eat-in Kitchen, Five Piece Bath, Kitchen Island, Open Floorplan, Primary Suite, Smoke Free
Appliances
Cooktop, Dishwasher, Disposal, Dryer, Oven, Range, Refrigerator, Washer
Exterior
- Lot DescriptionGreenbelt
- RoofComposition
- FoundationSlab
Windows
Window Coverings, Window Treatments
School Information
- DistrictJefferson County R-1
- ElementaryBlue Heron
- MiddleSummit Ridge
- HighDakota Ridge
Additional Information
- Date ListedApril 24th, 2025
- ZoningPUD
Listing Details
 RE/MAX Professionals
RE/MAX Professionals
 Terms and Conditions: The content relating to real estate for sale in this Web site comes in part from the Internet Data eXchange ("IDX") program of METROLIST, INC., DBA RECOLORADO® Real estate listings held by brokers other than RE/MAX Professionals are marked with the IDX Logo. This information is being provided for the consumers personal, non-commercial use and may not be used for any other purpose. All information subject to change and should be independently verified.
Terms and Conditions: The content relating to real estate for sale in this Web site comes in part from the Internet Data eXchange ("IDX") program of METROLIST, INC., DBA RECOLORADO® Real estate listings held by brokers other than RE/MAX Professionals are marked with the IDX Logo. This information is being provided for the consumers personal, non-commercial use and may not be used for any other purpose. All information subject to change and should be independently verified.
Copyright 2025 METROLIST, INC., DBA RECOLORADO® -- All Rights Reserved 6455 S. Yosemite St., Suite 500 Greenwood Village, CO 80111 USA
Listing information last updated on June 10th, 2025 at 8:03pm MDT.











































