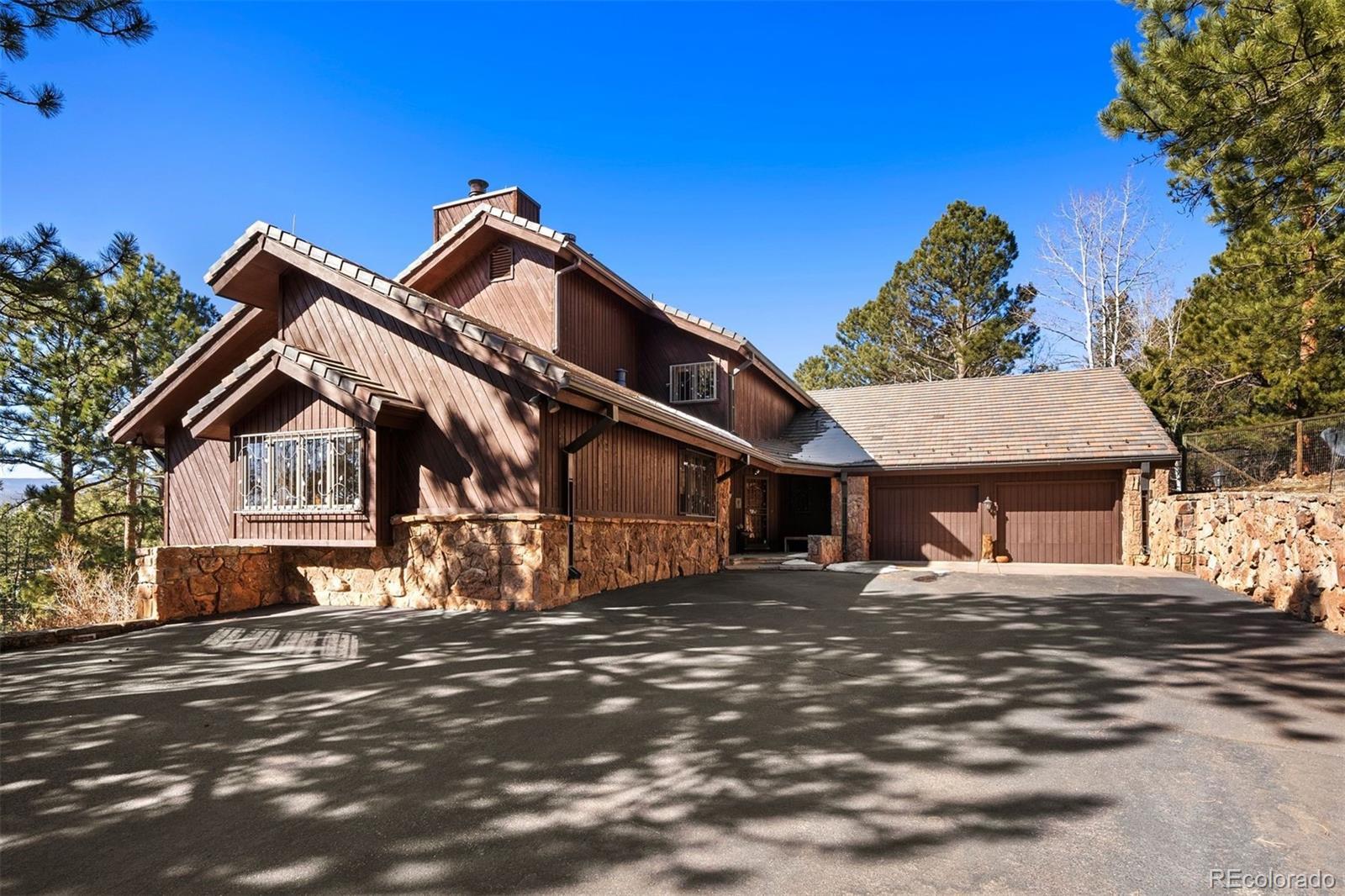Find us on...
Dashboard
- 4 Beds
- 4 Baths
- 5,950 Sqft
- .96 Acres
New Search X
2851 Interlocken Drive
Nestled within the prestigious Hiwan Country Club neighborhood, this extraordinary 5,950 sqft residence with 4-car garage offers an unparalleled blend of retro sophistication and mountain luxury. Positioned along the famed Hiwan Golf Course, this 1978 architectural masterpiece showcases thoughtful design and superior craftsmanship. The home's distinctive mountain contemporary styling creates an ambiance of refined elegance, featuring two expansive main-level living areas. The chef's kitchen, complete with a breakfast nook and integrated desk space, flows seamlessly into a formal dining room perfect for sophisticated entertaining. A show-stopping sunken bar adds a touch of vintage glamour to social gatherings. The upper level houses a luxurious primary suite, complete with a dedicated sitting area/office adorned with custom built-ins and a newly remodeled en suite bathroom. Two add'l expansive guest suites on the lower level ensure comfort and privacy for visitors. Wellness enthusiasts will appreciate the lower-level fitness room w/built-in sauna for post-workout relaxation. Outdoor living reaches new heights with a meticulously designed Japanese garden w/custom tea house, pond and waterfall, plus your own full-size Bocce Court (could be converted to a grassed yard)! Premium details, including copper gutters and heated driveway, reflect the home's commitment to quality. The property's privileged location on the golf course provides convenient access to the clubhouse, where members enjoy dining, tennis, swimming, and pickleball facilities. This foothills sanctuary delivers the quintessential Evergreen lifestyle, surrounded by abundant wildlife and stunning mountain vistas and the thoughtful fusion of mid-century design elements with contemporary mountain architecture. For those seeking a distinctive residence that masterfully balances privacy with country club convenience, this property presents a rare opportunity in one of Colorado's most sought-after communities.
Listing Office: LIV Sotheby's International Realty 
Essential Information
- MLS® #2288610
- Price$1,690,000
- Bedrooms4
- Bathrooms4.00
- Full Baths1
- Half Baths1
- Square Footage5,950
- Acres0.96
- Year Built1978
- TypeResidential
- Sub-TypeSingle Family Residence
- StyleMountain Contemporary
- StatusActive
Community Information
- Address2851 Interlocken Drive
- SubdivisionHiwan Country Club
- CityEvergreen
- CountyJefferson
- StateCO
- Zip Code80439
Amenities
- Parking Spaces4
- # of Garages4
Utilities
Cable Available, Electricity Connected, Internet Access (Wired), Natural Gas Connected, Phone Connected
Parking
Asphalt, Heated Driveway, Dry Walled, Exterior Access Door, Finished Garage, Floor Coating, Heated Garage, Insulated Garage, Lighted, Oversized, Storage, Tandem
View
Golf Course, Mountain(s), Water
Interior
- HeatingForced Air, Natural Gas
- CoolingCentral Air
- FireplaceYes
- # of Fireplaces2
- StoriesThree Or More
Interior Features
Breakfast Bar, Built-in Features, Eat-in Kitchen, Five Piece Bath, Granite Counters, High Ceilings, High Speed Internet, Kitchen Island, Pantry, Primary Suite, Sauna, Smoke Free
Appliances
Bar Fridge, Convection Oven, Cooktop, Dishwasher, Disposal, Double Oven, Dryer, Gas Water Heater, Humidifier, Range Hood, Refrigerator, Self Cleaning Oven, Trash Compactor, Washer, Water Purifier
Fireplaces
Great Room, Primary Bedroom, Wood Burning
Exterior
- RoofConcrete
- FoundationSlab
Exterior Features
Balcony, Lighting, Private Yard, Rain Gutters, Water Feature
Lot Description
Fire Mitigation, Foothills, Irrigated, Landscaped, Level, Master Planned, Near Public Transit, On Golf Course, Sprinklers In Front, Sprinklers In Rear
Windows
Double Pane Windows, Window Coverings
School Information
- DistrictJefferson County R-1
- ElementaryBergen
- MiddleEvergreen
- HighEvergreen
Additional Information
- Date ListedMarch 4th, 2025
- ZoningMR-1
Listing Details
LIV Sotheby's International Realty
 Terms and Conditions: The content relating to real estate for sale in this Web site comes in part from the Internet Data eXchange ("IDX") program of METROLIST, INC., DBA RECOLORADO® Real estate listings held by brokers other than RE/MAX Professionals are marked with the IDX Logo. This information is being provided for the consumers personal, non-commercial use and may not be used for any other purpose. All information subject to change and should be independently verified.
Terms and Conditions: The content relating to real estate for sale in this Web site comes in part from the Internet Data eXchange ("IDX") program of METROLIST, INC., DBA RECOLORADO® Real estate listings held by brokers other than RE/MAX Professionals are marked with the IDX Logo. This information is being provided for the consumers personal, non-commercial use and may not be used for any other purpose. All information subject to change and should be independently verified.
Copyright 2025 METROLIST, INC., DBA RECOLORADO® -- All Rights Reserved 6455 S. Yosemite St., Suite 500 Greenwood Village, CO 80111 USA
Listing information last updated on October 16th, 2025 at 1:33am MDT.




















































