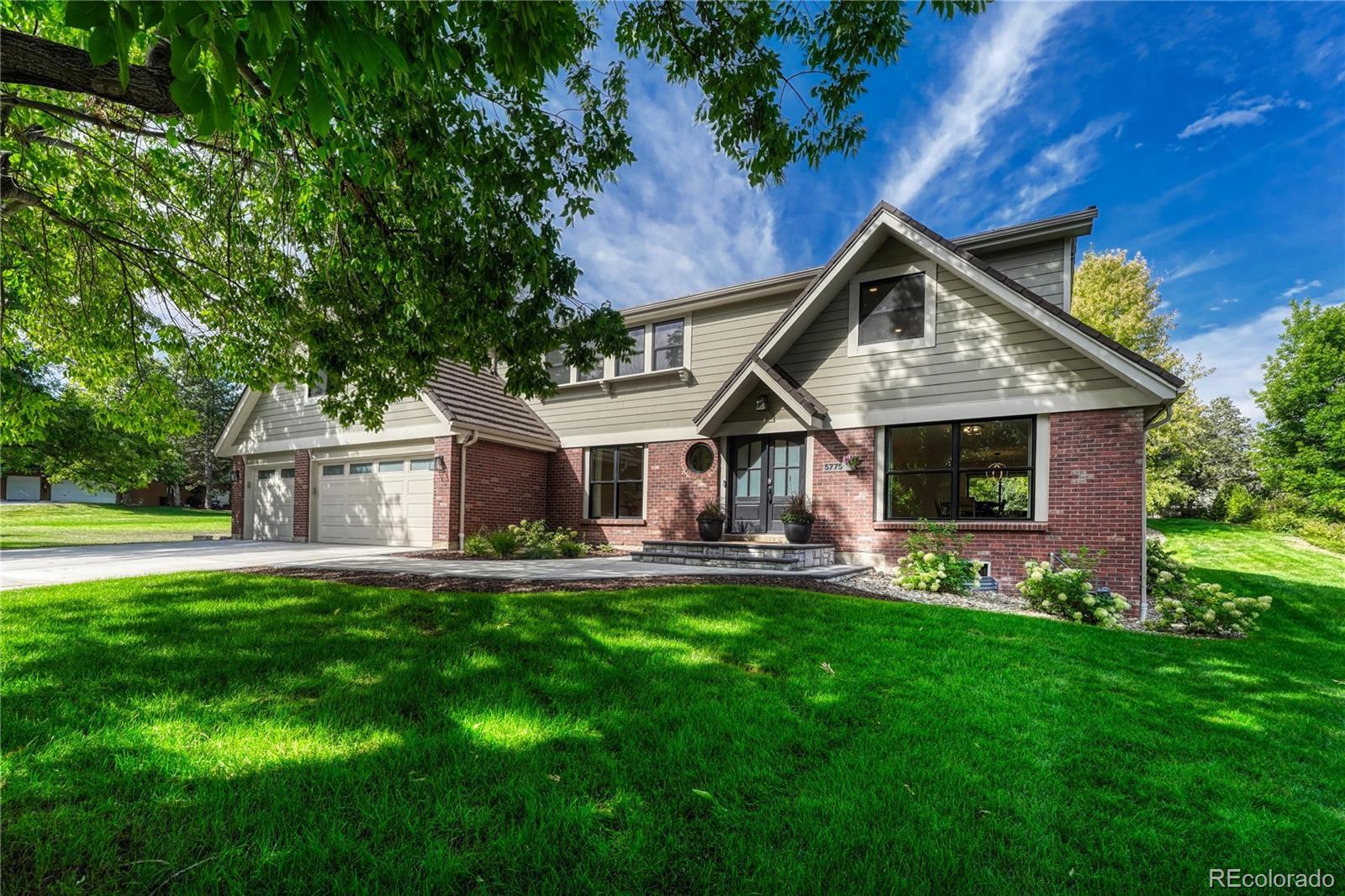Find us on...
Dashboard
- 5 Beds
- 5 Baths
- 4,891 Sqft
- .81 Acres
New Search X
5775 Big Canon Drive
PRIME LOCATION! Almost $1M in stunning updates have recently been put into this fully remodeled home in prestigious Big Cañon, one of the best neighborhoods in the Denver Metro area! Located right in the heart of the Denver Tech Center, walking distance to shops & restaurants, and on nearly an acre of professionally landscaped, private property, this home sits across from Greenwood Village’s vast park network with pickleball courts & a picturesque fishing pond steps away! Inside, the kitchen is a chef's dream, with a huge island featuring waterfall countertops, stainless steel JennAir appliances, double ovens, gas range with custom hood, farmhouse sink, quartz countertops, backsplash & a separate wet bar with wine cooler. The grand family room has wood beams, a custom gas fireplace, built-in shelving & a corner desk space with built-in cabinets and quartz countertops. The main floor also has a formal living/dining space with custom fireplace & an office. This home also boasts 2 separate upstairs living quarters. One staircase leads to the large primary bedroom with well appointed en suite bath, large walk-in closets with attached laundry, 2 secondary bedrooms & a full hallway bathroom. The other staircase leads to a separate space, perfect for guests or next-gen living, with 2 additional bedrooms & bathroom. The finished basement provides an addition rec space & 3/4 bathroom. The backyard oasis has a stamped concrete patio, partially covered, with a cozy custom stone gas fireplace & lots of room for entertaining! Oversized lot allows for an ADU or for a multitude of other uses. Exquisite, high end finishes throughout! Tons of natural light! Abundant storage! Finished garage with polyaspartic flooring, EV charger, custom cabinets & storage! Mud room off garage with built-in storage/hooks system! All systems, windows, doors & roof replaced recently! Desirable Cherry Creek Schools! Easy access to I-25, 225, Downtown, Cherry Creek State Park & Park Meadows! MUST SEE!
Listing Office: Keller Williams DTC 
Essential Information
- MLS® #2293550
- Price$2,295,000
- Bedrooms5
- Bathrooms5.00
- Full Baths2
- Half Baths1
- Square Footage4,891
- Acres0.81
- Year Built1978
- TypeResidential
- Sub-TypeSingle Family Residence
- StatusPending
Community Information
- Address5775 Big Canon Drive
- SubdivisionBig Canon
- CityGreenwood Village
- CountyArapahoe
- StateCO
- Zip Code80111
Amenities
- Parking Spaces3
- # of Garages3
Utilities
Electricity Connected, Natural Gas Connected
Parking
Dry Walled, Electric Vehicle Charging Station(s), Exterior Access Door, Finished Garage, Floor Coating, Lighted, Storage
Interior
- HeatingForced Air
- CoolingCentral Air
- FireplaceYes
- # of Fireplaces3
- StoriesTwo
Interior Features
Built-in Features, Ceiling Fan(s), Eat-in Kitchen, Entrance Foyer, Five Piece Bath, In-Law Floorplan, Kitchen Island, Open Floorplan, Primary Suite, Quartz Counters, Radon Mitigation System, Smart Thermostat, Smoke Free, Walk-In Closet(s), Wet Bar
Appliances
Bar Fridge, Cooktop, Dishwasher, Disposal, Double Oven, Dryer, Microwave, Range Hood, Refrigerator, Washer
Fireplaces
Family Room, Living Room, Outside
Exterior
- Exterior FeaturesFire Pit, Private Yard
- WindowsWindow Coverings
- RoofConcrete
- FoundationSlab
Lot Description
Level, Many Trees, Sprinklers In Front, Sprinklers In Rear
School Information
- DistrictCherry Creek 5
- ElementaryBelleview
- MiddleCampus
- HighCherry Creek
Additional Information
- Date ListedSeptember 11th, 2025
Listing Details
 Keller Williams DTC
Keller Williams DTC
 Terms and Conditions: The content relating to real estate for sale in this Web site comes in part from the Internet Data eXchange ("IDX") program of METROLIST, INC., DBA RECOLORADO® Real estate listings held by brokers other than RE/MAX Professionals are marked with the IDX Logo. This information is being provided for the consumers personal, non-commercial use and may not be used for any other purpose. All information subject to change and should be independently verified.
Terms and Conditions: The content relating to real estate for sale in this Web site comes in part from the Internet Data eXchange ("IDX") program of METROLIST, INC., DBA RECOLORADO® Real estate listings held by brokers other than RE/MAX Professionals are marked with the IDX Logo. This information is being provided for the consumers personal, non-commercial use and may not be used for any other purpose. All information subject to change and should be independently verified.
Copyright 2025 METROLIST, INC., DBA RECOLORADO® -- All Rights Reserved 6455 S. Yosemite St., Suite 500 Greenwood Village, CO 80111 USA
Listing information last updated on September 18th, 2025 at 6:34pm MDT.








































