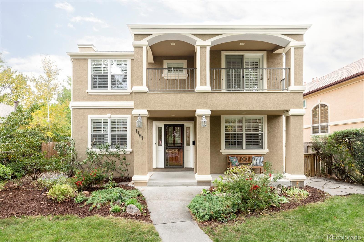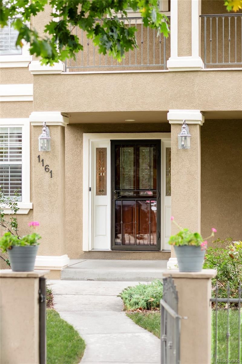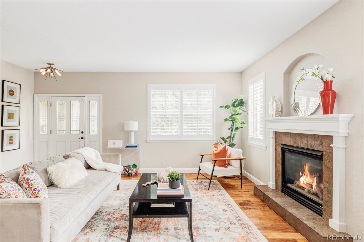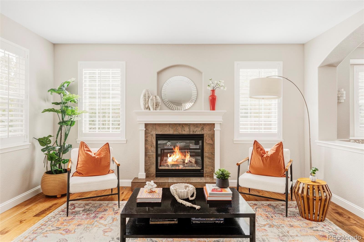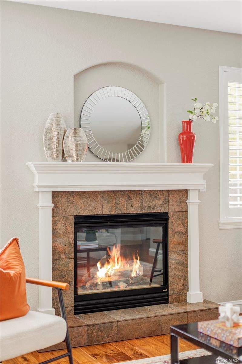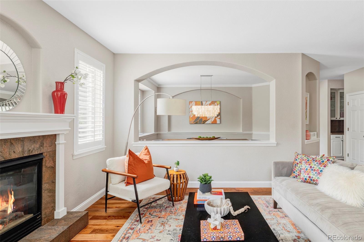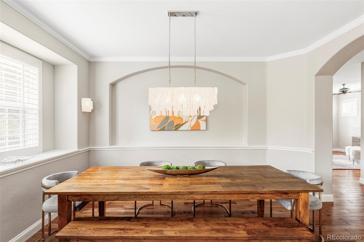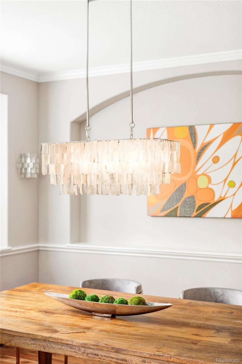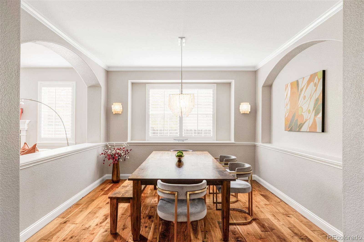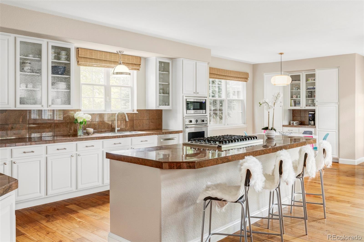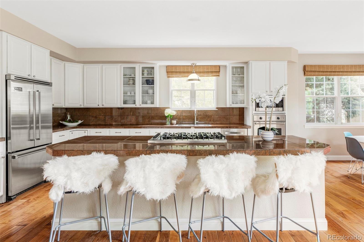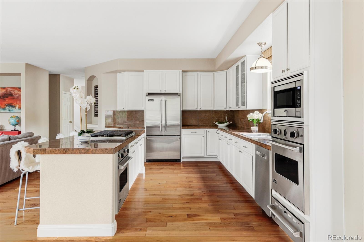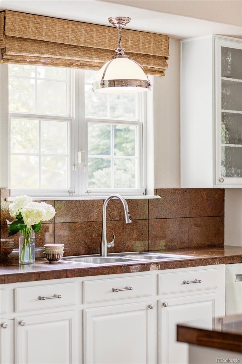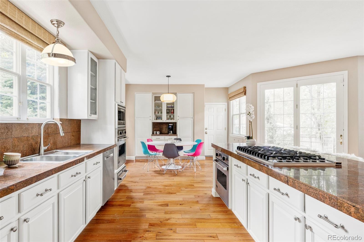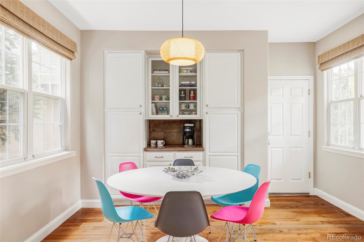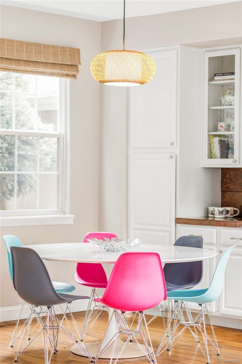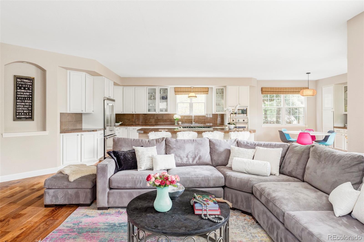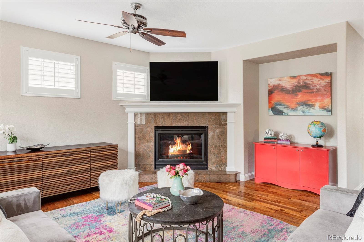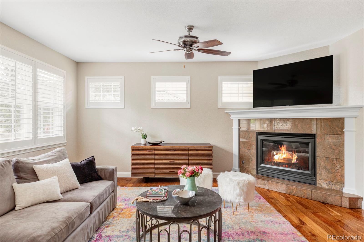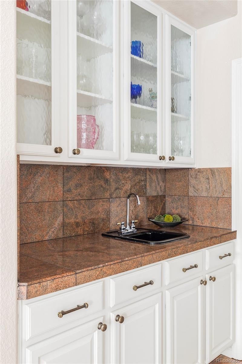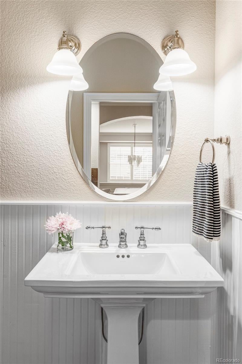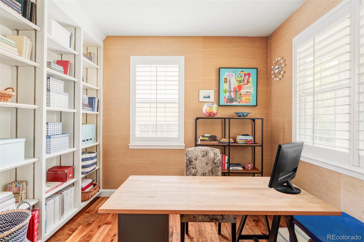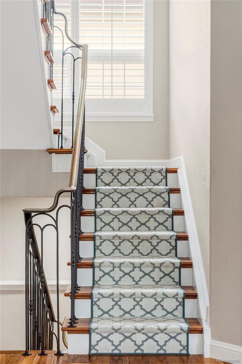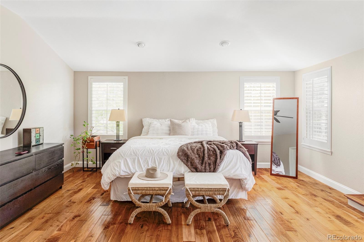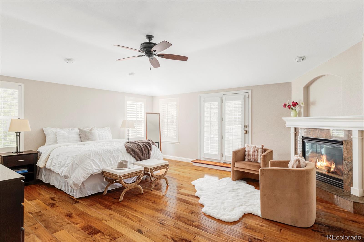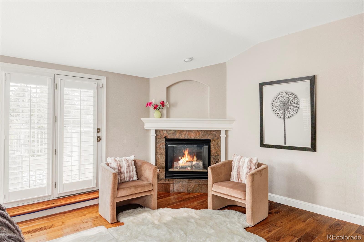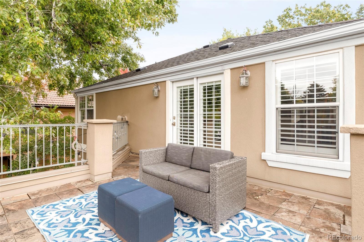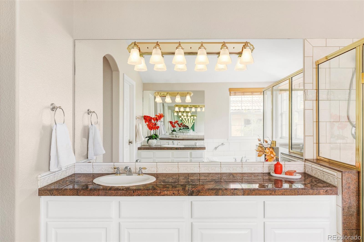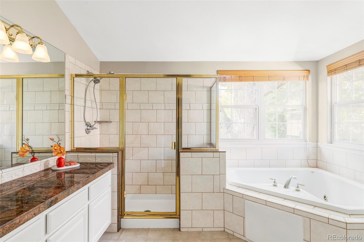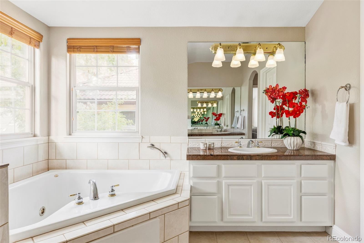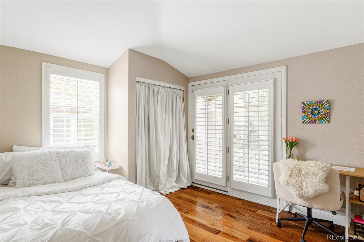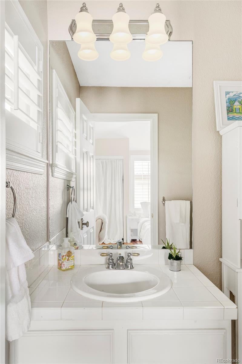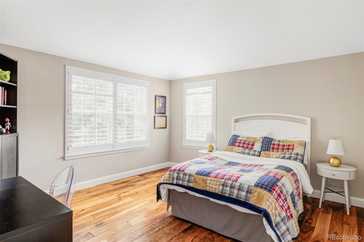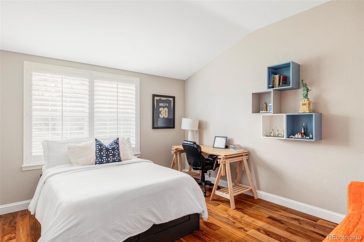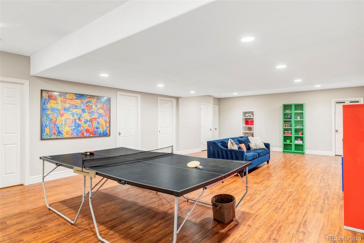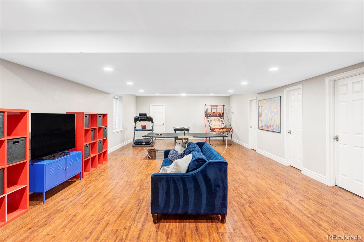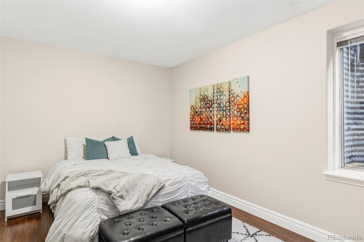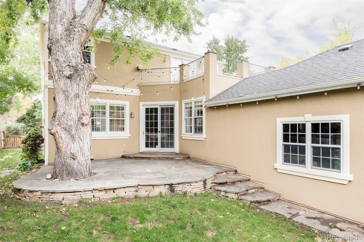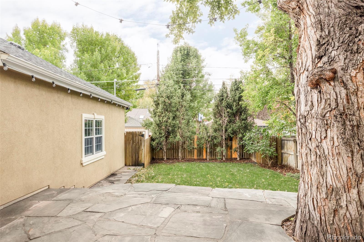Find us on...
Dashboard
- 6 Beds
- 5 Baths
- 4,765 Sqft
- .14 Acres
New Search X
1161 S Clayton Street
Tucked on a beautiful block in sought-after Cory-Merrill, this inviting home blends timeless design with effortless comfort. Sunlight fills every corner, highlighting warm, open spaces that flow easily from one room to the next. At the heart of the home is a chef’s kitchen with a large island, Viking appliances, and a bright breakfast nook that naturally becomes the gathering spot. The connected family room and open dining and living areas offer space for both relaxed evenings and lively get-togethers. Upstairs, four spacious bedrooms include a serene primary suite with its own fireplace, private deck, and a spa-like bath. Another bedroom opens to a charming front balcony, perfect for morning coffee or evening sunsets.The finished basement adds flexibility with room for guests, play, or movie nights, and the main-floor office makes working from home easy. Outside, a stone patio, fenced yard, and mature trees create a peaceful retreat, complemented by garden boxes and a blooming peach tree out front. Ideally located close to Cherry Creek, Wash Park, and convenient to downtown or the mountains, this home offers the perfect balance of sophistication, warmth, and elevated Denver living.
Listing Office: Milehimodern 
Essential Information
- MLS® #2294097
- Price$1,700,000
- Bedrooms6
- Bathrooms5.00
- Full Baths4
- Half Baths1
- Square Footage4,765
- Acres0.14
- Year Built1998
- TypeResidential
- Sub-TypeSingle Family Residence
- StyleUrban Contemporary
- StatusPending
Community Information
- Address1161 S Clayton Street
- SubdivisionCory Merrill
- CityDenver
- CountyDenver
- StateCO
- Zip Code80210
Amenities
- Parking Spaces2
- # of Garages2
Utilities
Cable Available, Electricity Connected, Internet Access (Wired), Natural Gas Connected, Phone Available
Interior
- HeatingForced Air, Natural Gas
- CoolingCentral Air
- FireplaceYes
- # of Fireplaces3
- StoriesTwo
Interior Features
Breakfast Bar, Built-in Features, Ceiling Fan(s), Eat-in Kitchen, Five Piece Bath, Kitchen Island, Open Floorplan, Pantry, Primary Suite, Walk-In Closet(s), Wet Bar
Appliances
Cooktop, Dishwasher, Disposal, Double Oven, Microwave, Oven, Refrigerator
Fireplaces
Family Room, Gas, Living Room, Primary Bedroom
Exterior
- Lot DescriptionLandscaped, Level
- WindowsWindow Coverings
- RoofComposition
- FoundationSlab
Exterior Features
Balcony, Lighting, Private Yard, Rain Gutters
School Information
- DistrictDenver 1
- ElementaryCory
- MiddleMerrill
- HighSouth
Additional Information
- Date ListedOctober 17th, 2025
- ZoningE-SU-DX
Listing Details
 Milehimodern
Milehimodern
 Terms and Conditions: The content relating to real estate for sale in this Web site comes in part from the Internet Data eXchange ("IDX") program of METROLIST, INC., DBA RECOLORADO® Real estate listings held by brokers other than RE/MAX Professionals are marked with the IDX Logo. This information is being provided for the consumers personal, non-commercial use and may not be used for any other purpose. All information subject to change and should be independently verified.
Terms and Conditions: The content relating to real estate for sale in this Web site comes in part from the Internet Data eXchange ("IDX") program of METROLIST, INC., DBA RECOLORADO® Real estate listings held by brokers other than RE/MAX Professionals are marked with the IDX Logo. This information is being provided for the consumers personal, non-commercial use and may not be used for any other purpose. All information subject to change and should be independently verified.
Copyright 2025 METROLIST, INC., DBA RECOLORADO® -- All Rights Reserved 6455 S. Yosemite St., Suite 500 Greenwood Village, CO 80111 USA
Listing information last updated on December 14th, 2025 at 12:49am MST.

