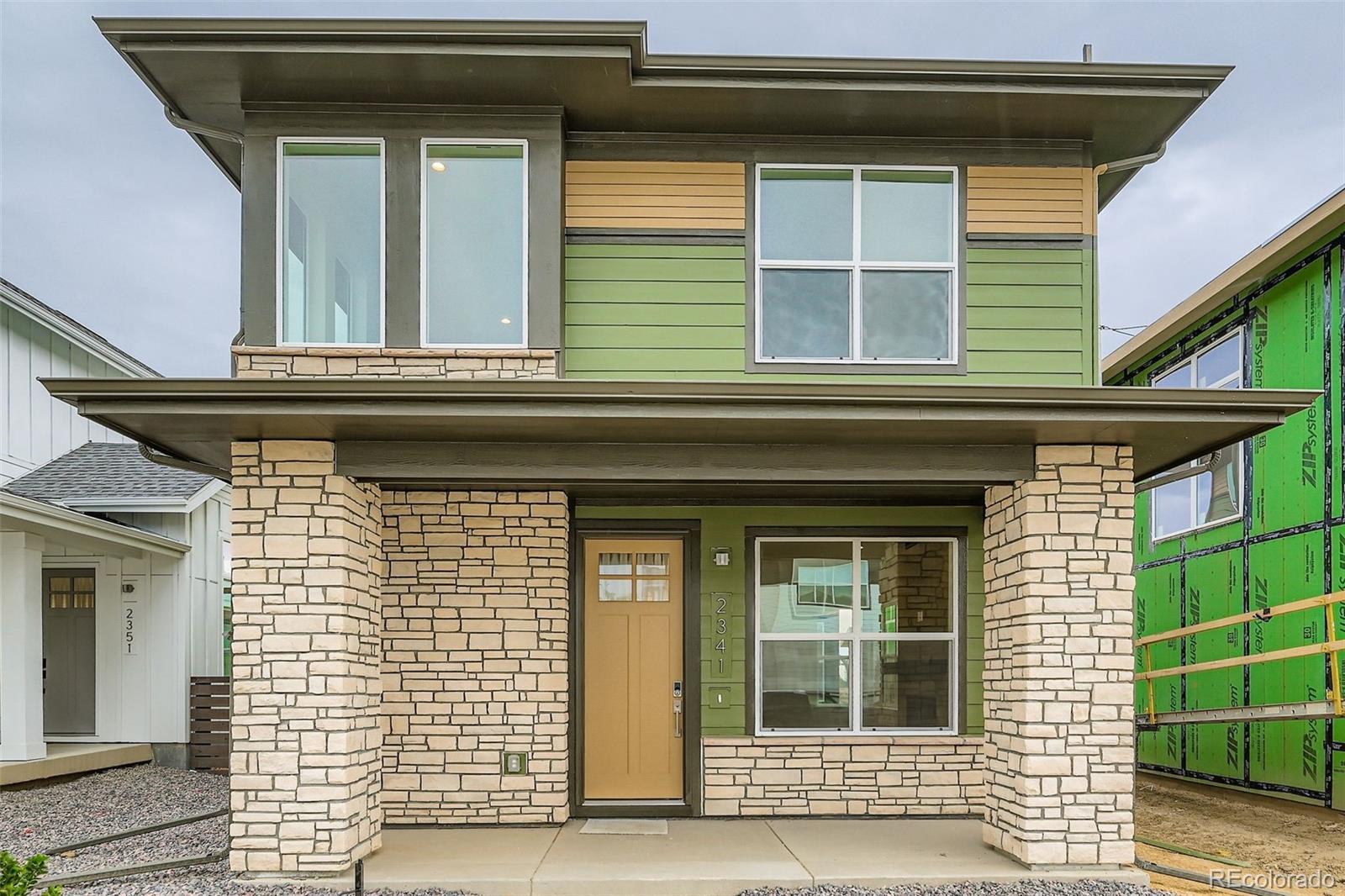Find us on...
Dashboard
- 3 Beds
- 2 Baths
- 2,292 Sqft
- .08 Acres
New Search X
2341 Superior Drive
This main-floor primary bedroom home features an open floor plan has 3 bedrooms and 2 1/2 baths. The open-concept kitchen provides connectivity to the main living area with prime access to the outdoor patio. The great room is the perfect setting for relaxation with its cozy fireplace and ample natural light. A large loft space on the second floor creates an abundance of living options that are perfect for the way you live. The community is situated just minutes away from shopping, dining, and entertainment. Come experience your dream home by scheduling a tour.
Listing Office: Coldwell Banker Realty 56 
Essential Information
- MLS® #2294138
- Price$895,000
- Bedrooms3
- Bathrooms2.00
- Full Baths1
- Square Footage2,292
- Acres0.08
- Year Built2025
- TypeResidential
- Sub-TypeSingle Family Residence
- StyleUrban Contemporary
- StatusActive
Community Information
- Address2341 Superior Drive
- SubdivisionDowntown Superior
- CitySuperior
- CountyBoulder
- StateCO
- Zip Code80027
Amenities
- Parking Spaces2
- # of Garages2
Utilities
Cable Available, Electricity Connected, Internet Access (Wired), Natural Gas Connected, Phone Available
Parking
220 Volts, Dry Walled, Finished Garage, Lighted, Oversized Door
Interior
- HeatingForced Air
- CoolingCentral Air
- FireplaceYes
- # of Fireplaces1
- FireplacesFamily Room
- StoriesTwo
Interior Features
Entrance Foyer, High Ceilings, High Speed Internet, Kitchen Island, Open Floorplan, Pantry, Primary Suite, Quartz Counters, Radon Mitigation System, Smart Thermostat, Smoke Free, Solid Surface Counters, Walk-In Closet(s), Wired for Data
Appliances
Cooktop, Dishwasher, Disposal, Gas Water Heater, Humidifier, Microwave, Range, Range Hood, Sump Pump, Tankless Water Heater
Exterior
- WindowsDouble Pane Windows
- RoofShingle, Composition
- FoundationConcrete Perimeter
Exterior Features
Lighting, Private Yard, Smart Irrigation
Lot Description
Irrigated, Landscaped, Near Public Transit
School Information
- DistrictBoulder Valley RE 2
- ElementaryMonarch K-8
- MiddleMonarch K-8
- HighMonarch
Additional Information
- Date ListedJune 13th, 2025
Listing Details
 Coldwell Banker Realty 56
Coldwell Banker Realty 56
 Terms and Conditions: The content relating to real estate for sale in this Web site comes in part from the Internet Data eXchange ("IDX") program of METROLIST, INC., DBA RECOLORADO® Real estate listings held by brokers other than RE/MAX Professionals are marked with the IDX Logo. This information is being provided for the consumers personal, non-commercial use and may not be used for any other purpose. All information subject to change and should be independently verified.
Terms and Conditions: The content relating to real estate for sale in this Web site comes in part from the Internet Data eXchange ("IDX") program of METROLIST, INC., DBA RECOLORADO® Real estate listings held by brokers other than RE/MAX Professionals are marked with the IDX Logo. This information is being provided for the consumers personal, non-commercial use and may not be used for any other purpose. All information subject to change and should be independently verified.
Copyright 2025 METROLIST, INC., DBA RECOLORADO® -- All Rights Reserved 6455 S. Yosemite St., Suite 500 Greenwood Village, CO 80111 USA
Listing information last updated on October 18th, 2025 at 1:03pm MDT.























