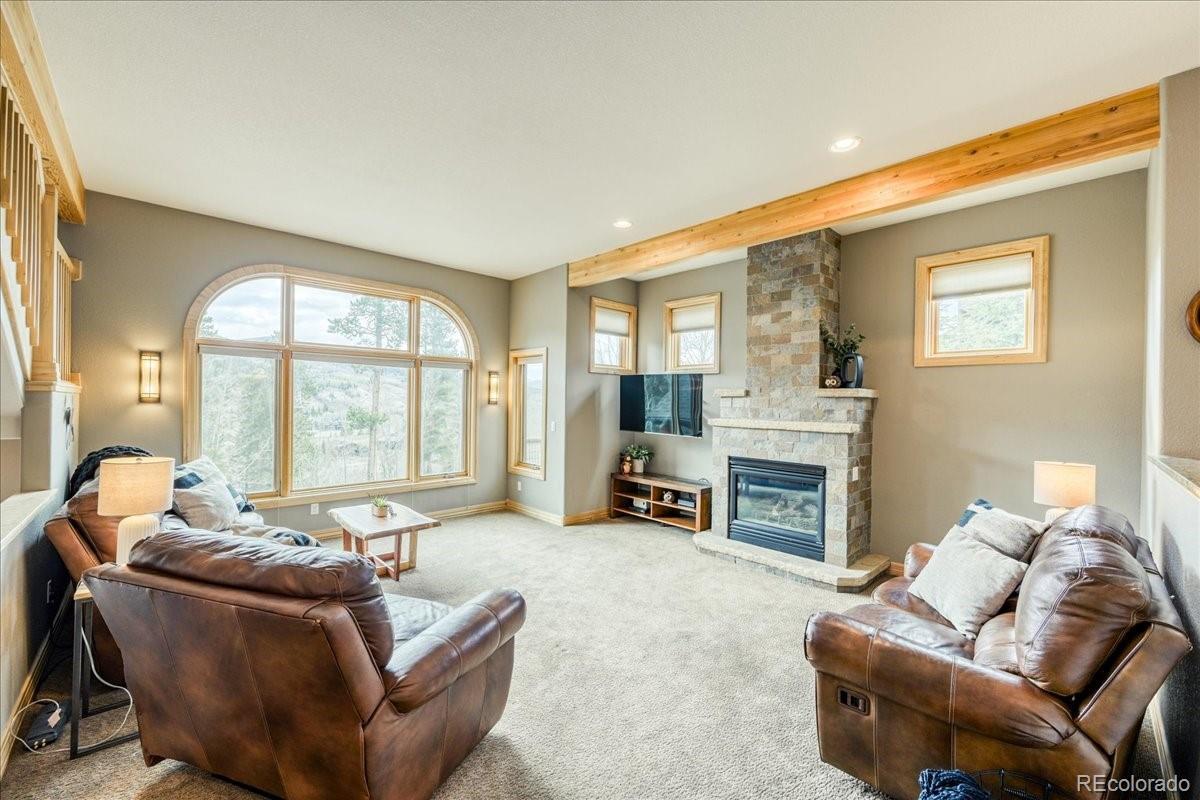Find us on...
Dashboard
- 3 Beds
- 4 Baths
- 2,031 Sqft
- ½ Acres
New Search X
1813 Stellar Drive
Perched on a serene, private street within the prestigious Raven at Three Peaks golf course community, this well maintained duplex offers a rare blend of luxury, tranquility, and convenience. With sweeping southern views of Keystone and the surrounding peaks, this residence captures the essence of Colorado living. Step inside to a thoughtfully designed open floor plan, where expansive windows flood the space with natural light and frame breathtaking vistas. Each generously sized bedroom is paired with its own private bathroom, offering a refined level of comfort and privacy. In-floor radiant heat ensures warmth throughout the seasons, while the oversized two-car garage provides ample room for vehicles and gear. Enjoy your morning coffee or evening wine on the sun-soaked south-facing deck, where wildlife sightings—fox, deer, even moose—are a regular delight. At night, the stargazing is unmatched. With low annual HOA dues, proximity to world-class ski resorts, and easy access to Dillon, Frisco, and Breckenridge, this home is both a luxurious retreat and a gateway to year-round adventure. Surrounded by golden aspens and friendly full-time neighbors, this is a sanctuary where mountain elegance meets everyday ease.
Listing Office: Omni Real Estate Company Inc 
Essential Information
- MLS® #2294536
- Price$1,298,000
- Bedrooms3
- Bathrooms4.00
- Full Baths3
- Half Baths1
- Square Footage2,031
- Acres0.05
- Year Built1998
- TypeResidential
- Sub-TypeTownhouse
- StatusActive
Community Information
- Address1813 Stellar Drive
- SubdivisionEagles Nest
- CitySilverthorne
- CountySummit
- StateCO
- Zip Code80498
Amenities
- Parking Spaces2
- # of Garages2
- ViewMountain(s), Valley
Utilities
Cable Available, Electricity Connected, Natural Gas Connected
Interior
- HeatingNatural Gas, Radiant
- CoolingNone
- FireplaceYes
- # of Fireplaces1
- FireplacesLiving Room
- StoriesThree Or More
Interior Features
Five Piece Bath, High Ceilings, Open Floorplan, Pantry
Appliances
Dishwasher, Disposal, Dryer, Microwave, Range, Refrigerator, Washer
Exterior
- RoofShingle
School Information
- DistrictSummit RE-1
- ElementarySilverthorne
- MiddleSummit
- HighSummit
Additional Information
- Date ListedMay 5th, 2025
- ZoningSPUD
Listing Details
 Omni Real Estate Company Inc
Omni Real Estate Company Inc
 Terms and Conditions: The content relating to real estate for sale in this Web site comes in part from the Internet Data eXchange ("IDX") program of METROLIST, INC., DBA RECOLORADO® Real estate listings held by brokers other than RE/MAX Professionals are marked with the IDX Logo. This information is being provided for the consumers personal, non-commercial use and may not be used for any other purpose. All information subject to change and should be independently verified.
Terms and Conditions: The content relating to real estate for sale in this Web site comes in part from the Internet Data eXchange ("IDX") program of METROLIST, INC., DBA RECOLORADO® Real estate listings held by brokers other than RE/MAX Professionals are marked with the IDX Logo. This information is being provided for the consumers personal, non-commercial use and may not be used for any other purpose. All information subject to change and should be independently verified.
Copyright 2025 METROLIST, INC., DBA RECOLORADO® -- All Rights Reserved 6455 S. Yosemite St., Suite 500 Greenwood Village, CO 80111 USA
Listing information last updated on October 18th, 2025 at 8:48am MDT.



































