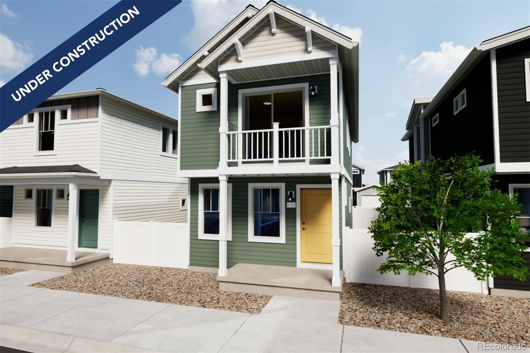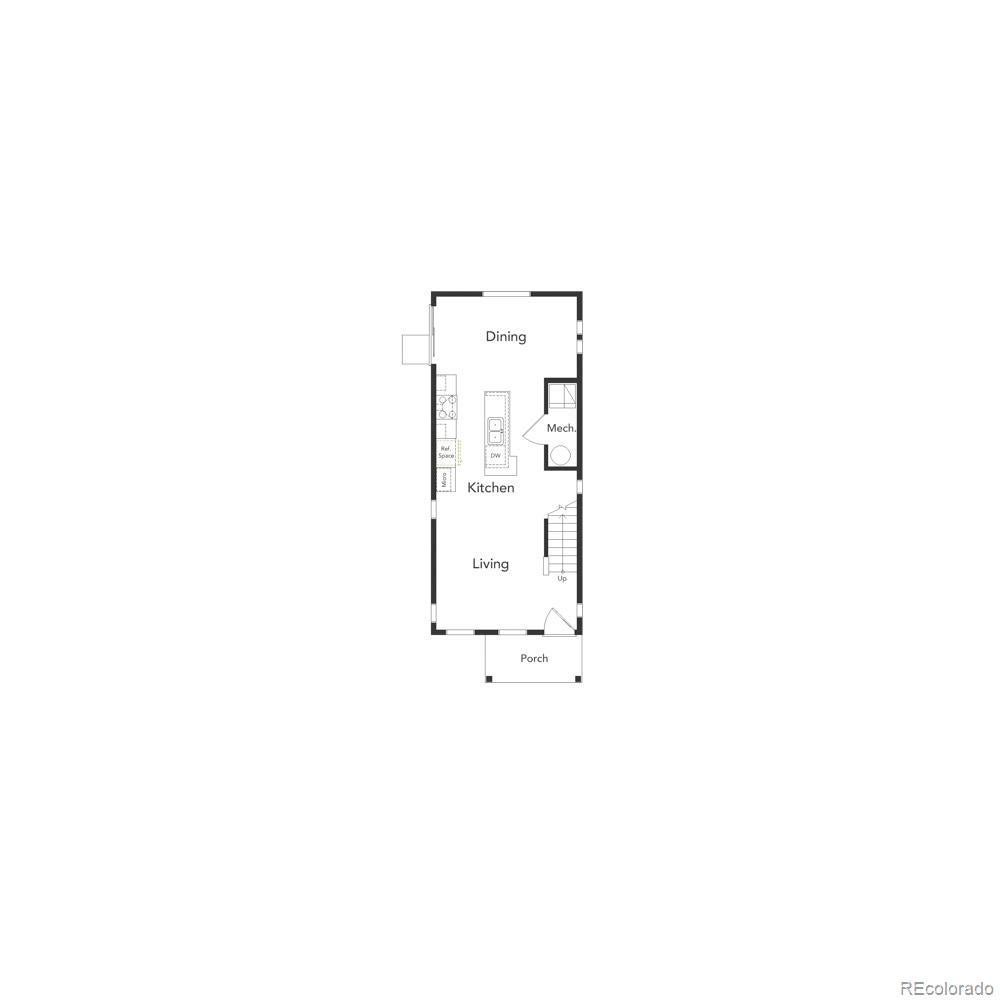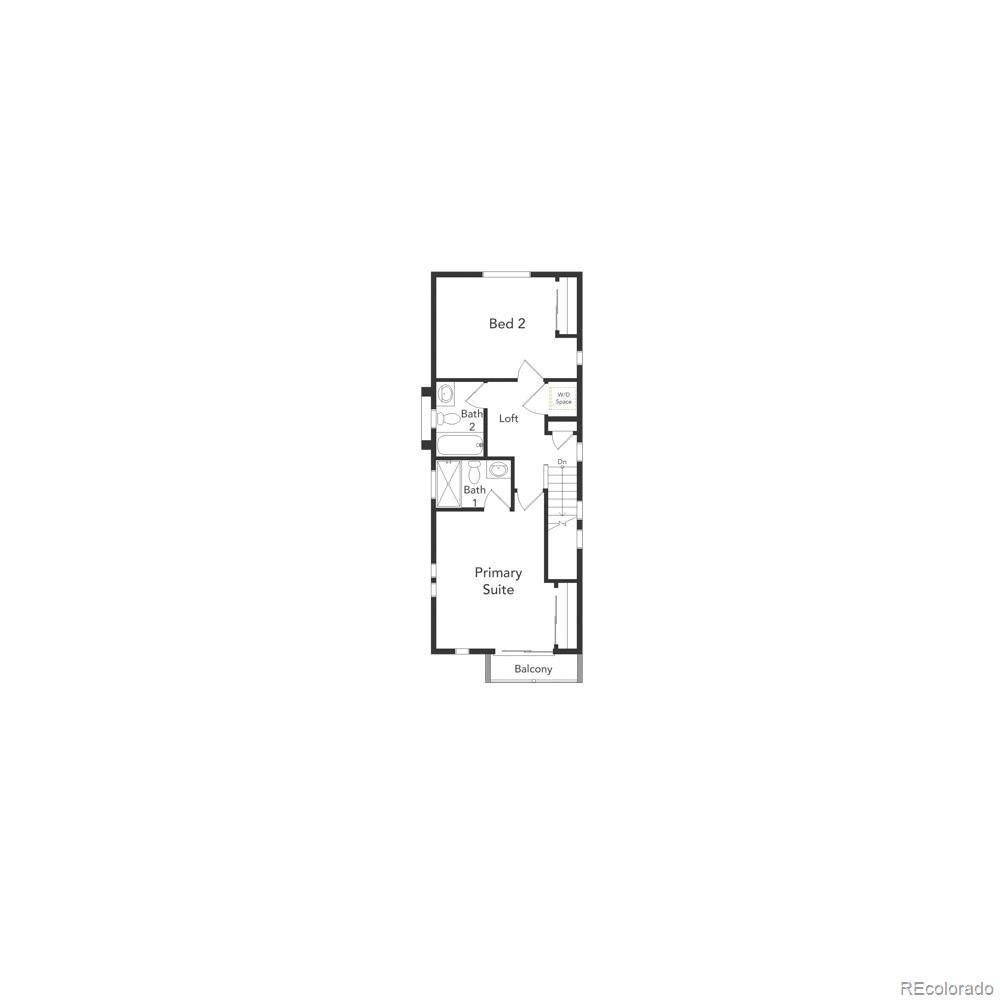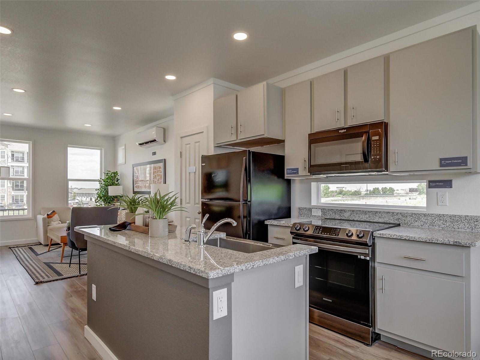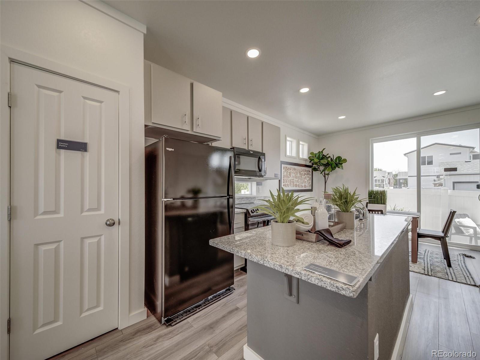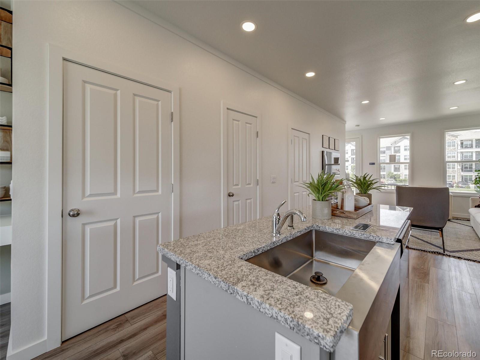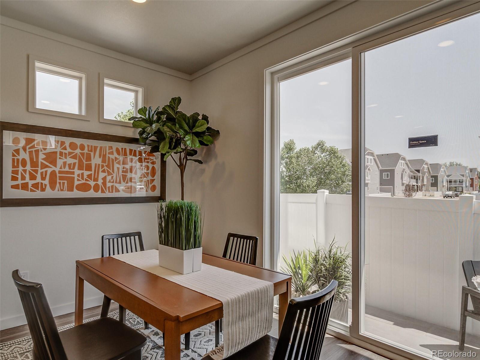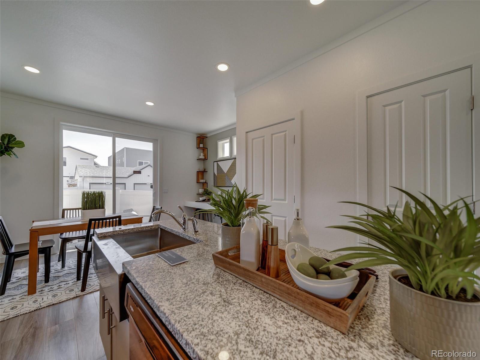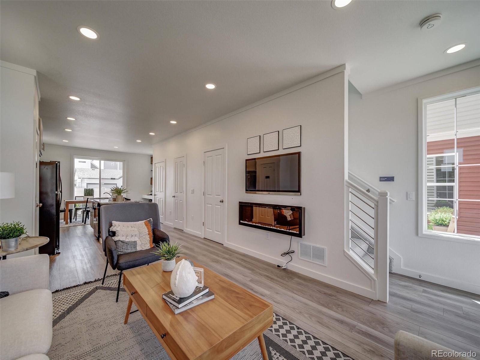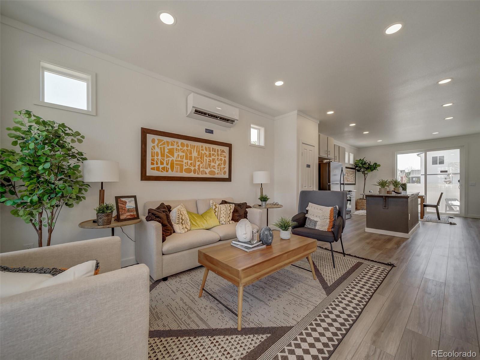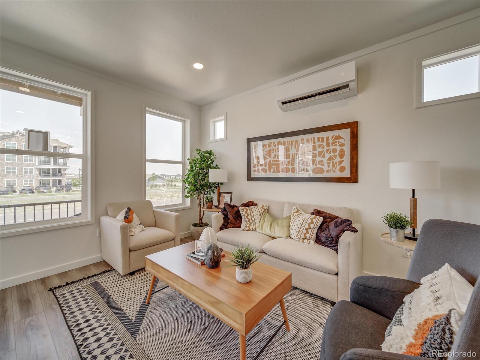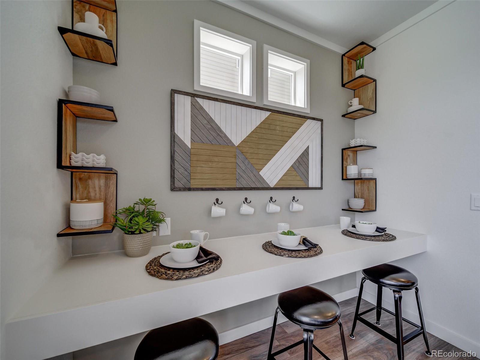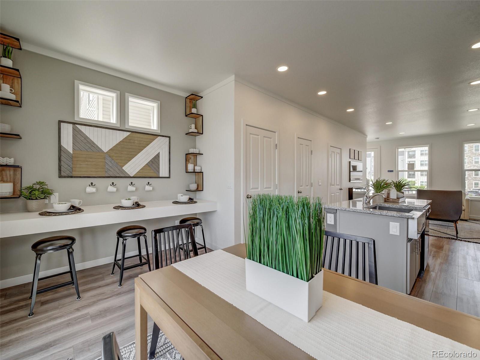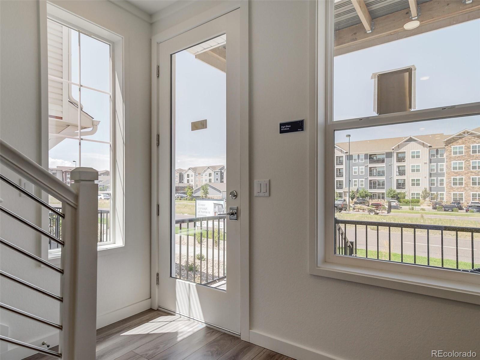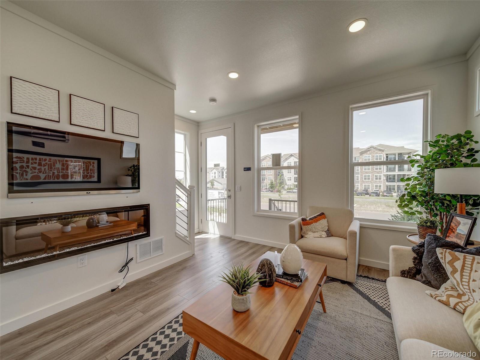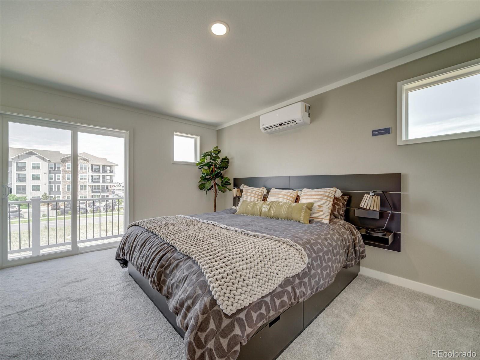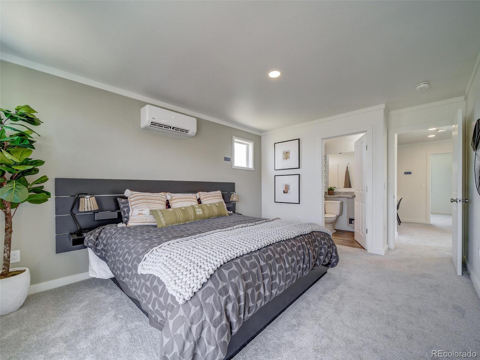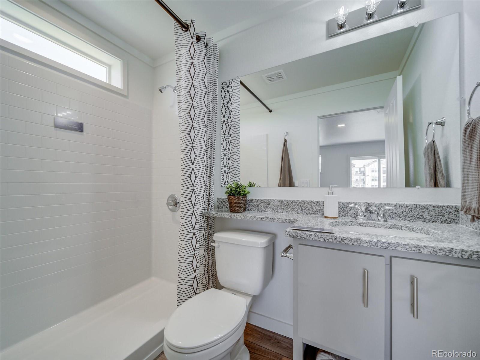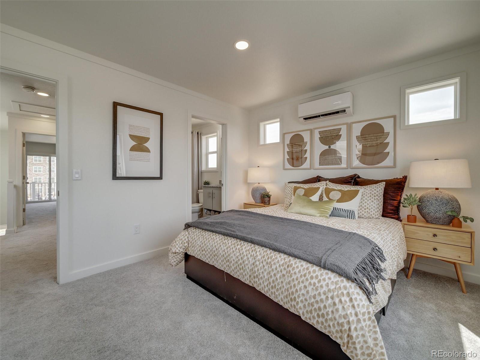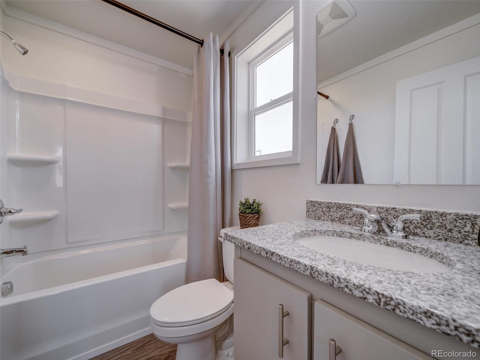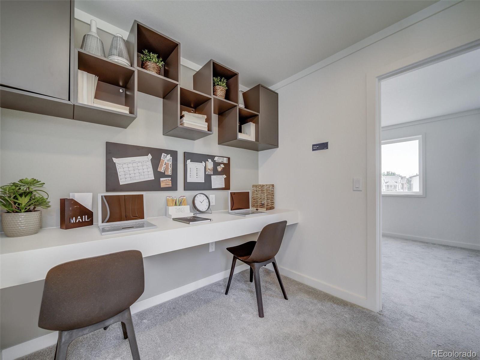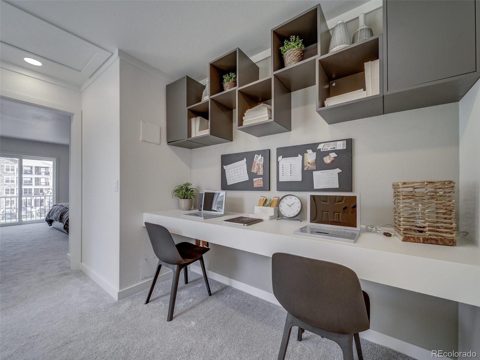Find us on...
Dashboard
- 2 Beds
- 2 Baths
- 1,169 Sqft
- .06 Acres
New Search X
13079 E 103rd Place
Welcome to this stunning, energy-efficient home in the desirable Reunion Ridge master-planned community, priced in the mid $300k’s. This brand new 2-bedroom, 2-bathroom home offers a modern, open-concept main floor with an abundance of natural light and style. The spacious living area flows effortlessly into the dining room and kitchen, making it perfect for both daily living and entertaining. The kitchen boasts a large island, granite countertops, and high-quality luxury vinyl plank flooring throughout the main floor. Convenience is key, with a laundry closet in the hallway between the two upstairs bedrooms. Retreat to your private master suite, complete with a balcony that provides the perfect spot to relax and enjoy the view. The second bedroom offers ample space, and both bathrooms are beautifully designed with modern finishes. Actual home may differ from artist's renderings or photos.
Listing Office: Keller Williams DTC 
Essential Information
- MLS® #2297823
- Price$346,900
- Bedrooms2
- Bathrooms2.00
- Full Baths2
- Square Footage1,169
- Acres0.06
- Year Built2025
- TypeResidential
- Sub-TypeSingle Family Residence
- StyleTraditional
- StatusPending
Community Information
- Address13079 E 103rd Place
- SubdivisionReunion Ridge
- CityCommerce City
- CountyAdams
- StateCO
- Zip Code80022
Amenities
- Parking Spaces2
- # of Garages1
Amenities
Clubhouse, Park, Parking, Playground, Pool, Trail(s)
Utilities
Cable Available, Electricity Available, Electricity Connected, Natural Gas Available, Natural Gas Connected, Phone Available
Interior
- HeatingElectric, Heat Pump
- CoolingCentral Air
- StoriesTwo
Interior Features
Granite Counters, Kitchen Island, Open Floorplan, Smoke Free, Walk-In Closet(s), Wired for Data
Appliances
Convection Oven, Dishwasher, Disposal, Electric Water Heater, Microwave, Range, Refrigerator, Sump Pump
Exterior
- Lot DescriptionMaster Planned
- WindowsDouble Pane Windows
- RoofComposition
Exterior Features
Balcony, Private Yard, Rain Gutters
School Information
- DistrictSchool District 27-J
- ElementarySecond Creek
- MiddleOtho Stuart
- HighPrairie View
Additional Information
- Date ListedApril 11th, 2025
Listing Details
 Keller Williams DTC
Keller Williams DTC
 Terms and Conditions: The content relating to real estate for sale in this Web site comes in part from the Internet Data eXchange ("IDX") program of METROLIST, INC., DBA RECOLORADO® Real estate listings held by brokers other than RE/MAX Professionals are marked with the IDX Logo. This information is being provided for the consumers personal, non-commercial use and may not be used for any other purpose. All information subject to change and should be independently verified.
Terms and Conditions: The content relating to real estate for sale in this Web site comes in part from the Internet Data eXchange ("IDX") program of METROLIST, INC., DBA RECOLORADO® Real estate listings held by brokers other than RE/MAX Professionals are marked with the IDX Logo. This information is being provided for the consumers personal, non-commercial use and may not be used for any other purpose. All information subject to change and should be independently verified.
Copyright 2025 METROLIST, INC., DBA RECOLORADO® -- All Rights Reserved 6455 S. Yosemite St., Suite 500 Greenwood Village, CO 80111 USA
Listing information last updated on September 6th, 2025 at 1:33pm MDT.

