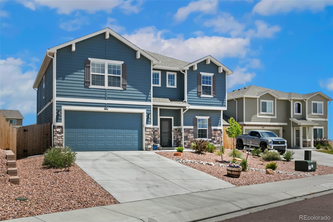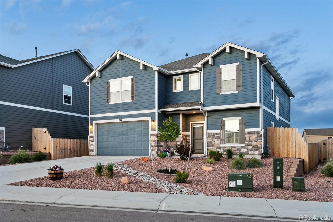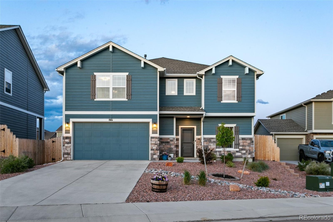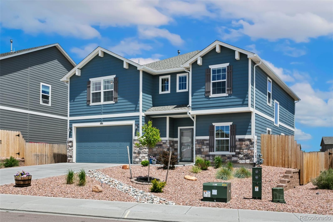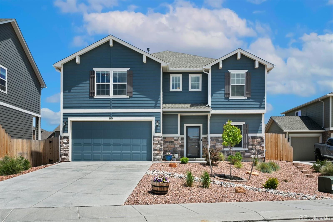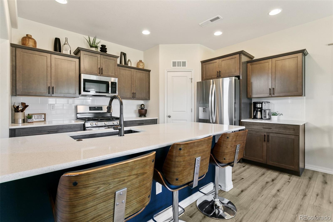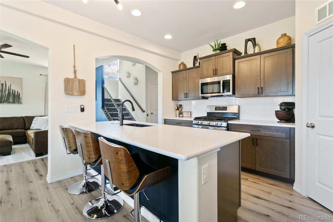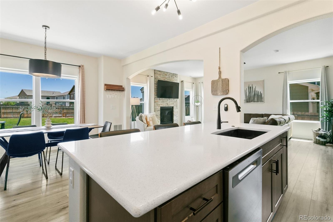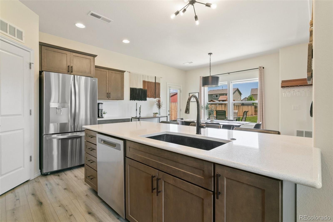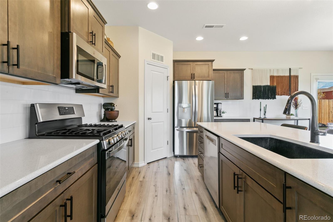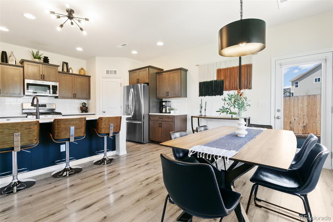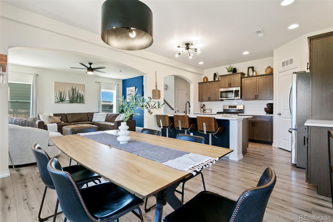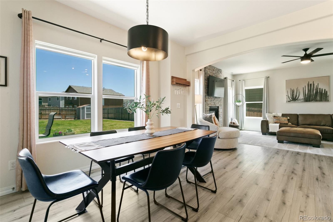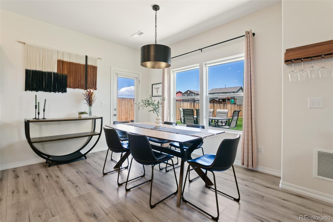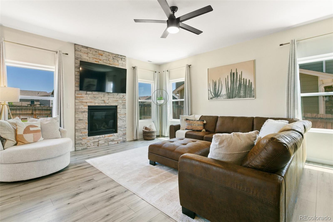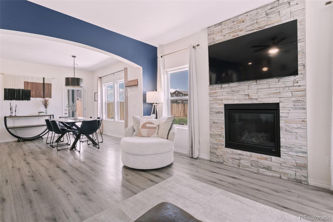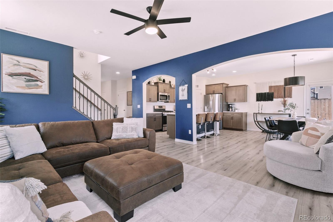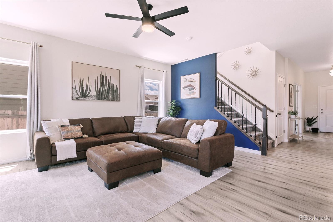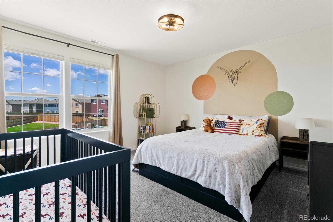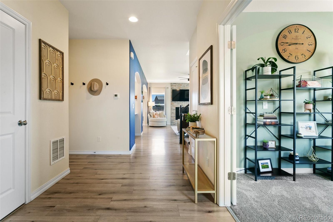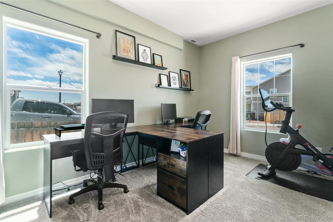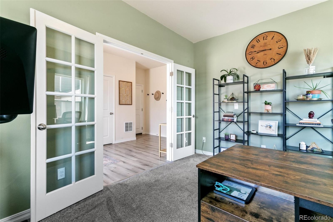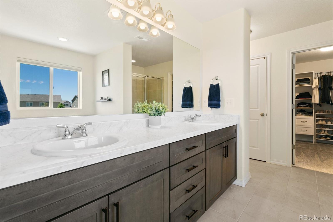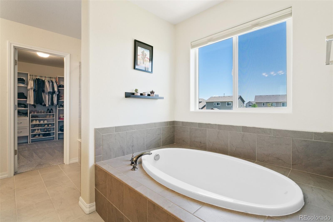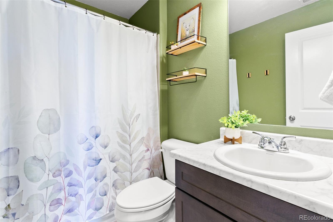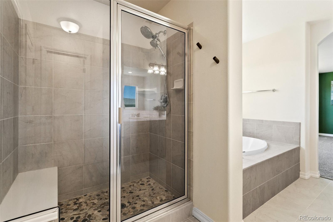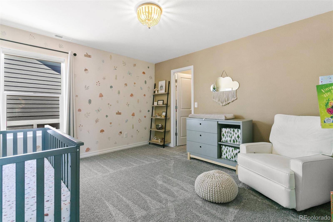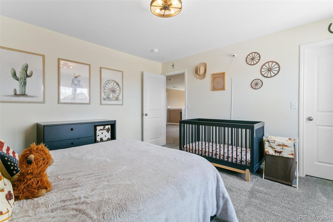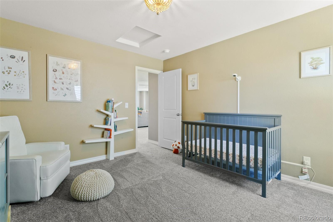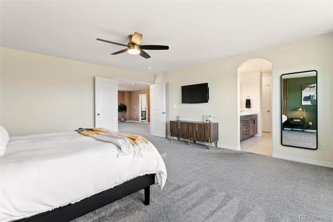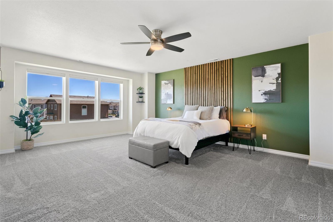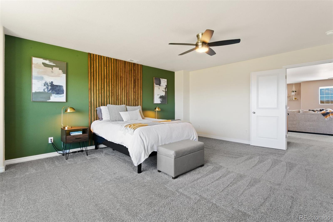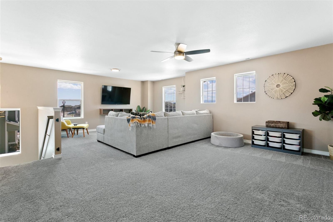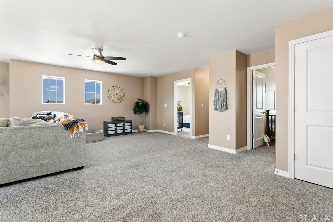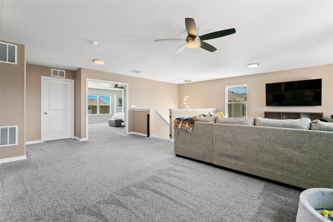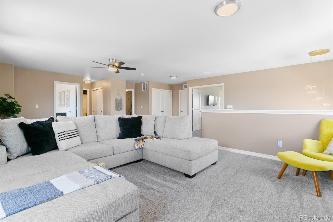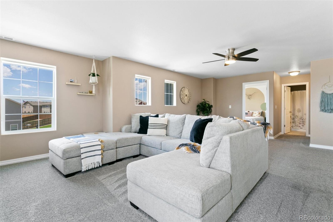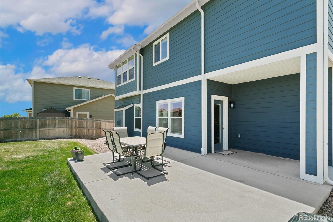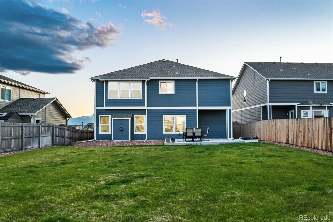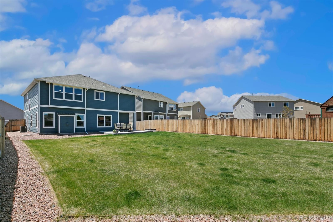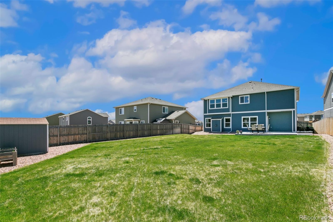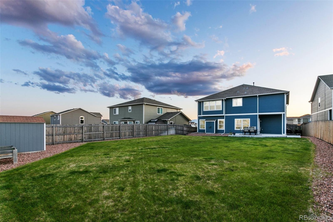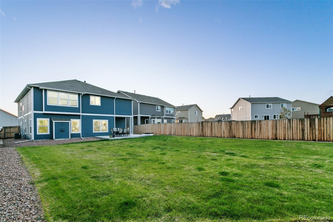Find us on...
Dashboard
- 3 Beds
- 3 Baths
- 2,771 Sqft
- .21 Acres
New Search X
8161 Berwyn Loop
The Bent Grass gem you’ve been waiting for!!! Step inside and you’ll immediately feel the care and attention poured into this exceptional home. The open-concept design creates an effortless flow, with high ceilings and expansive windows inviting in an abundance of natural light. Every detail—down to the gleaming luxury vinyl plank floors and artfully selected design choices—showcases a commitment to quality and sophistication. The chef’s kitchen is a dream, boasting state-of-the-art stainless steel appliances, a spacious island with bar seating, and elegant tile backsplash that adds just the right touch of texture. It seamlessly connects to the inviting living room, where a custom fireplace serves as a cozy centerpiece, perfect for gathering with loved ones. The pride of ownership is evident in every corner—from the carefully curated light fixtures to the immaculate landscaping that frames the property. Upstairs, the luxurious primary suite feels like a private retreat, complete with a spa-like ensuite bath, a deep soaking tub, and a walk-in closet fit for a boutique showroom. Outside, the oversized backyard provides endless opportunities for entertaining, with a beautifully finished patio ideal for summer evenings and weekend brunches. This home isn’t just a place to live—it’s a place to thrive, to host, to relax, and to create lasting memories. Schedule a tour and experience this breathtaking home for yourself!
Listing Office: eXp Realty, LLC 
Essential Information
- MLS® #2298304
- Price$499,900
- Bedrooms3
- Bathrooms3.00
- Full Baths2
- Half Baths1
- Square Footage2,771
- Acres0.21
- Year Built2021
- TypeResidential
- Sub-TypeSingle Family Residence
- StatusPending
Community Information
- Address8161 Berwyn Loop
- SubdivisionBent Grass Residential
- CityPeyton
- CountyEl Paso
- StateCO
- Zip Code80831
Amenities
- Parking Spaces3
- ParkingTandem
- # of Garages3
Utilities
Electricity Connected, Natural Gas Connected
Interior
- HeatingForced Air
- CoolingCentral Air
- FireplaceYes
- # of Fireplaces1
- FireplacesGas
- StoriesTwo
Appliances
Dishwasher, Disposal, Microwave, Range, Refrigerator
Exterior
- RoofComposition
School Information
- DistrictDistrict 49
- ElementaryBennett Ranch
- MiddleFalcon
- HighFalcon
Additional Information
- Date ListedMay 22nd, 2025
- ZoningPUD
Listing Details
 eXp Realty, LLC
eXp Realty, LLC
 Terms and Conditions: The content relating to real estate for sale in this Web site comes in part from the Internet Data eXchange ("IDX") program of METROLIST, INC., DBA RECOLORADO® Real estate listings held by brokers other than RE/MAX Professionals are marked with the IDX Logo. This information is being provided for the consumers personal, non-commercial use and may not be used for any other purpose. All information subject to change and should be independently verified.
Terms and Conditions: The content relating to real estate for sale in this Web site comes in part from the Internet Data eXchange ("IDX") program of METROLIST, INC., DBA RECOLORADO® Real estate listings held by brokers other than RE/MAX Professionals are marked with the IDX Logo. This information is being provided for the consumers personal, non-commercial use and may not be used for any other purpose. All information subject to change and should be independently verified.
Copyright 2025 METROLIST, INC., DBA RECOLORADO® -- All Rights Reserved 6455 S. Yosemite St., Suite 500 Greenwood Village, CO 80111 USA
Listing information last updated on October 31st, 2025 at 8:19am MDT.

