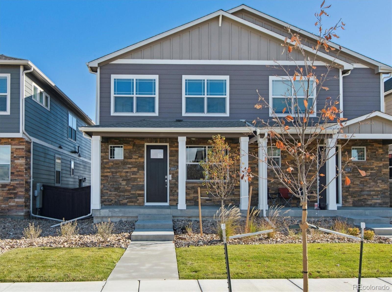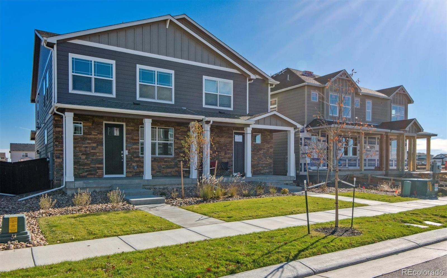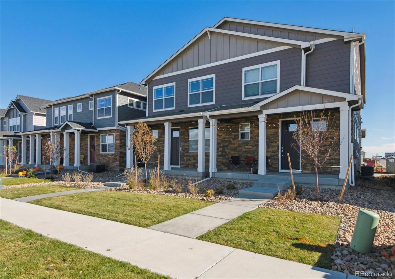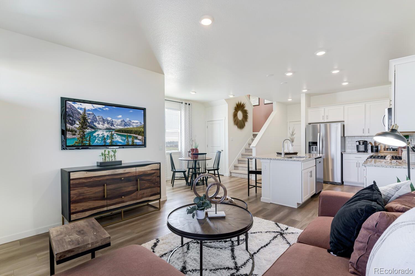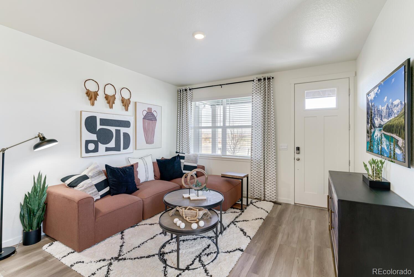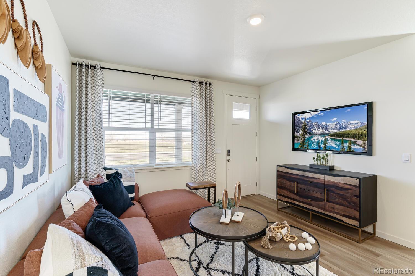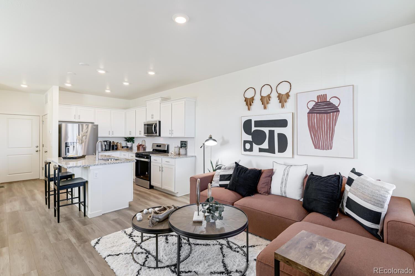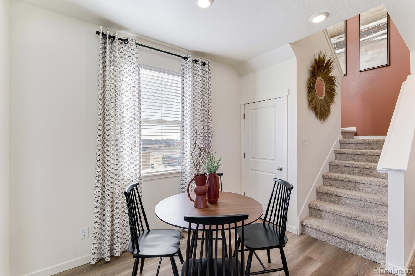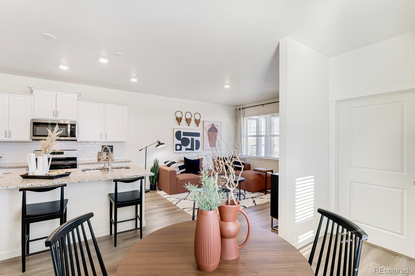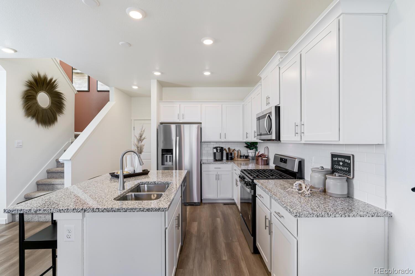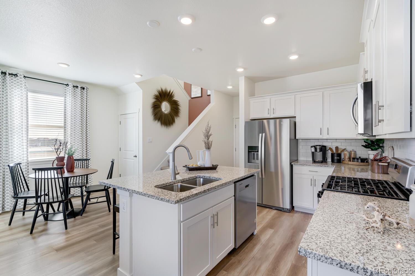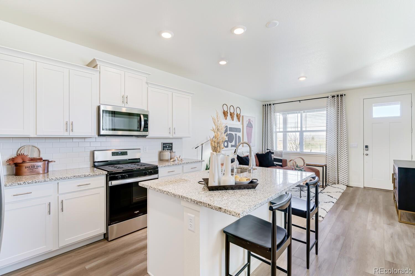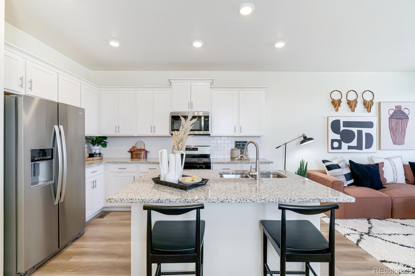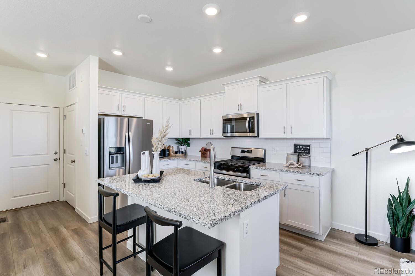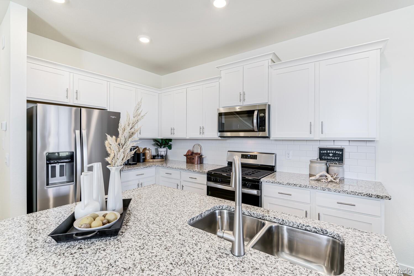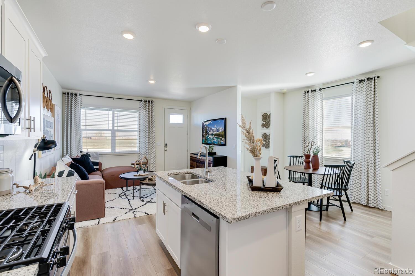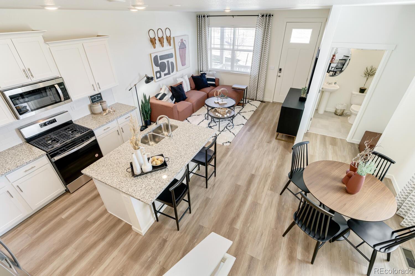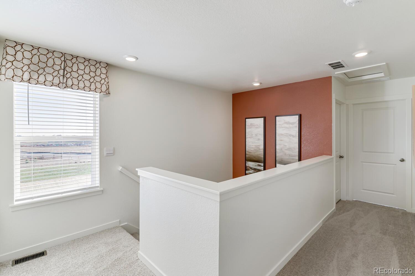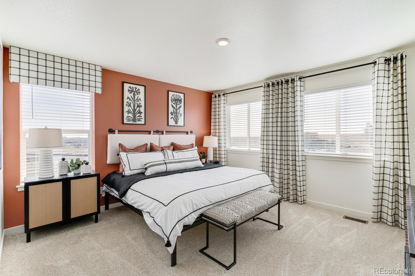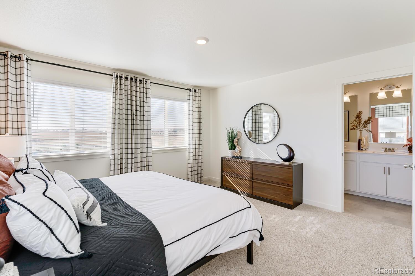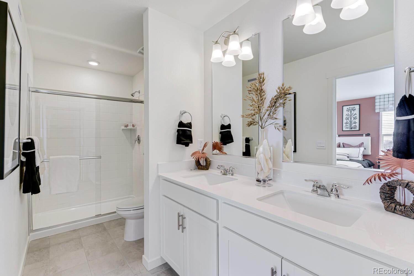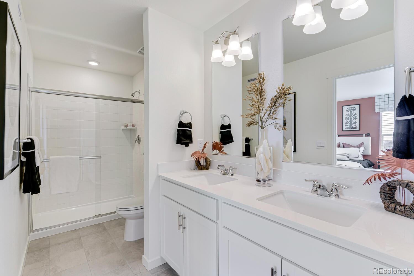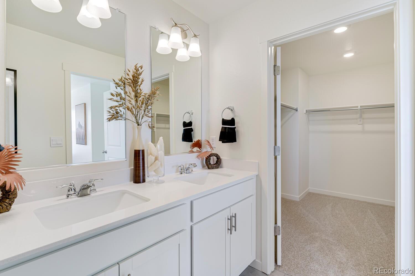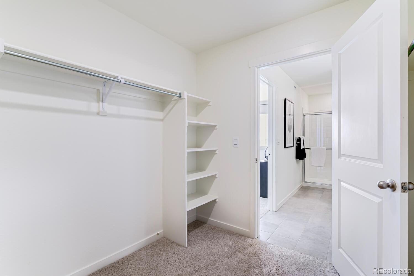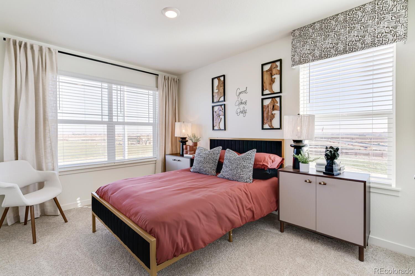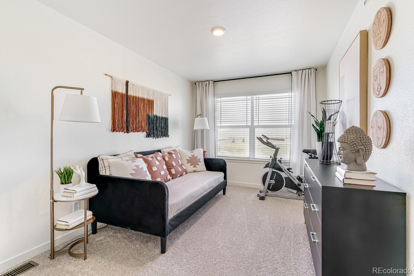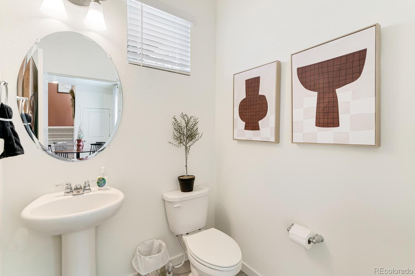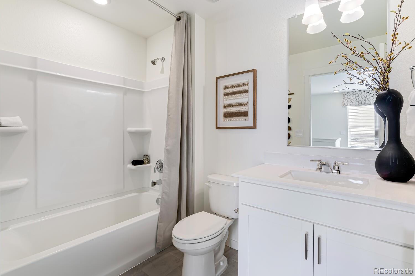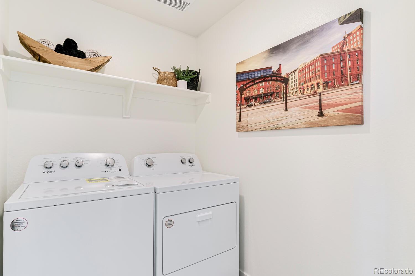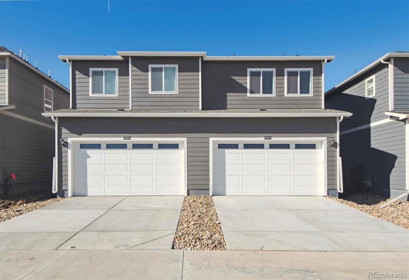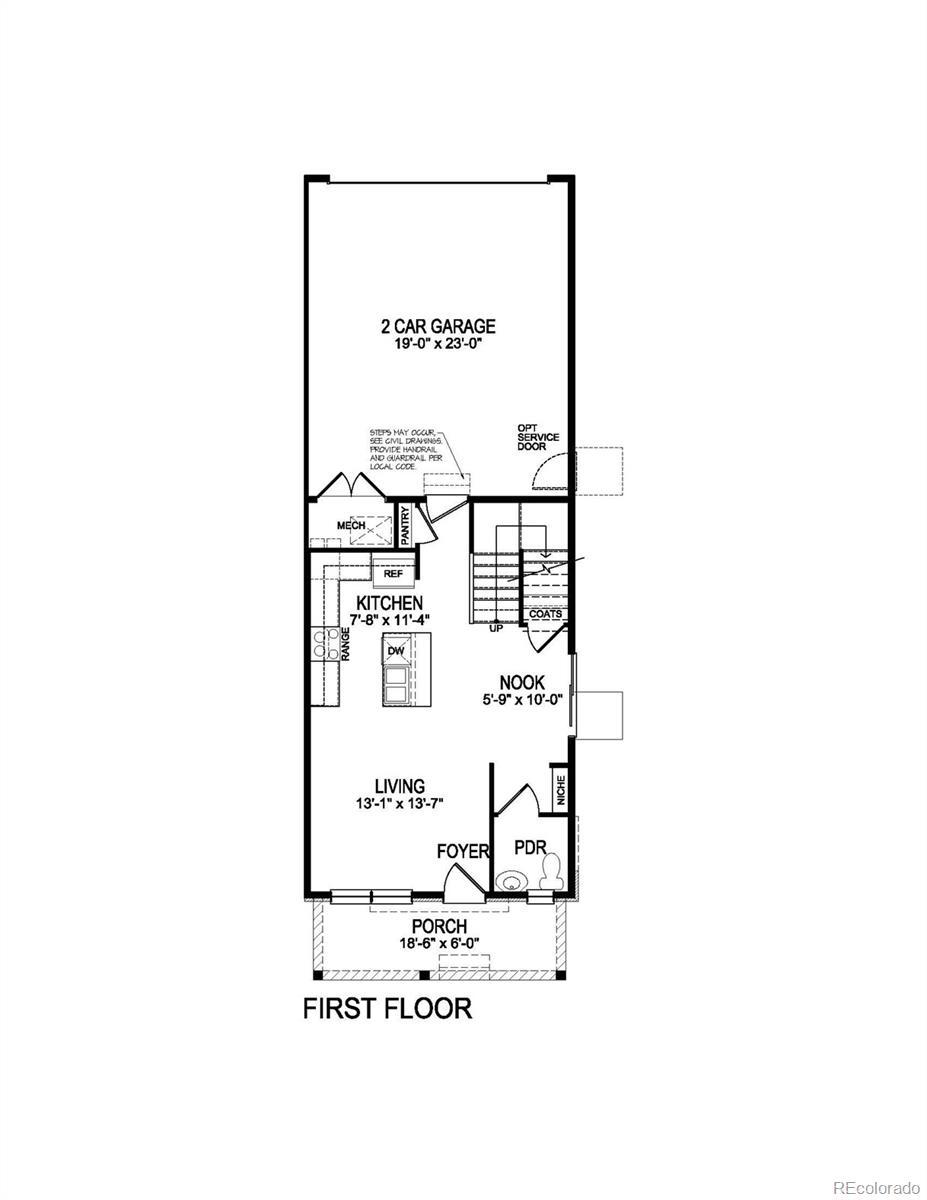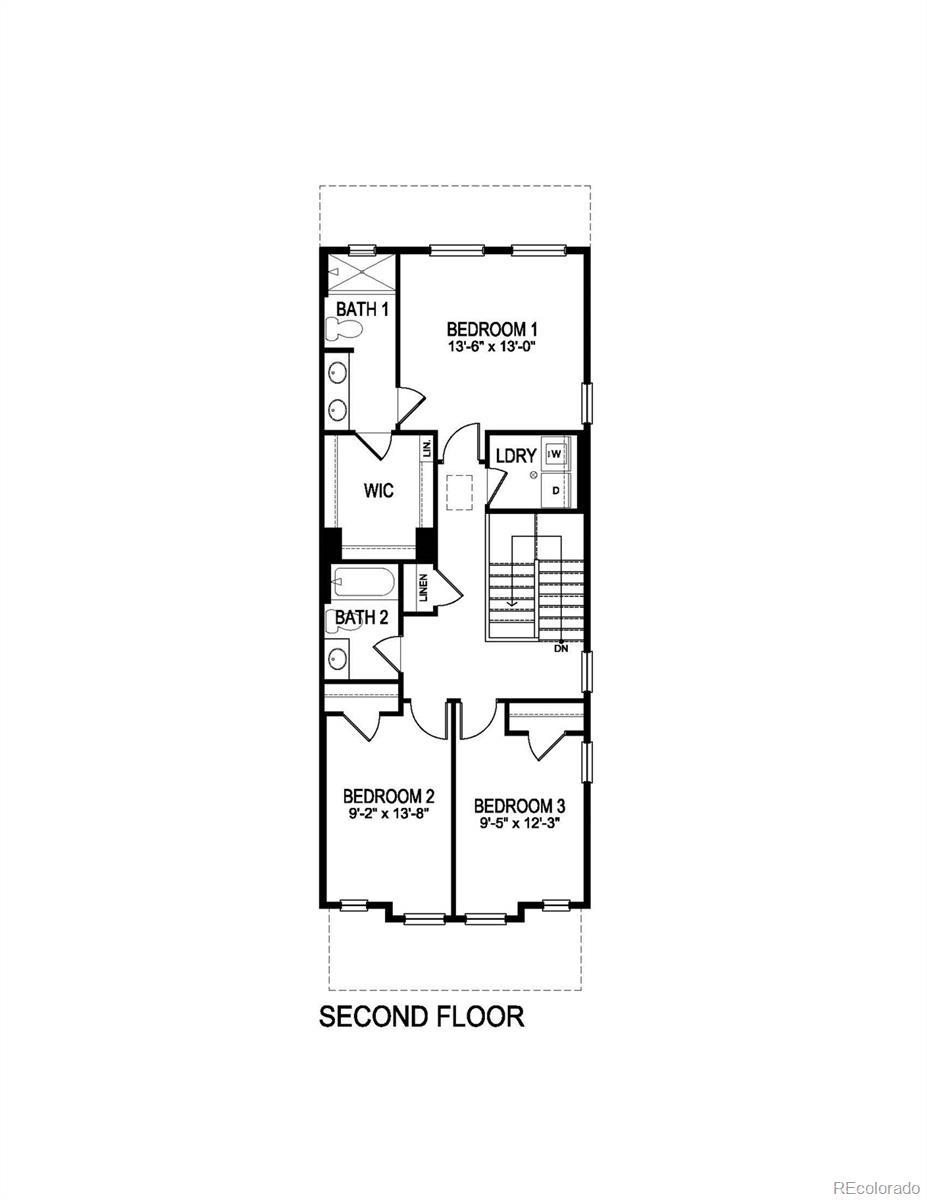Find us on...
Dashboard
- 3 Beds
- 3 Baths
- 1,468 Sqft
- ½ Acres
New Search X
4709 Combine Lane
All appliances and window coverings installed making move-in stress free! The Melbourne floor plan offers 3 bedrooms, 2.5 bathrooms, and an attached 2-car garage and providing both space and convenience for your modern lifestyle. The open-concept main floor creates a warm and inviting atmosphere, perfect for entertaining, with a modern kitchen featuring a granite island and a 5-burner gas range, seamlessly flowing into the dining area and living room. A half bath adds extra functionality on the main level. Upstairs, you'll discover spacious bedrooms with ample closet space, including a luxurious primary suite complete with a serene en suite bath with double sinks and a walk-in closet. The laundry room on this floor adds everyday practicality. Additional features include A/C, a tankless water heater, and a smart home package, ensuring comfort and energy efficiency. Conveniently located near I-25, shopping, dining, and outdoor recreation, this home offers the perfect blend of tranquility and accessibility. ***Estimated Delivery Date: October. Photos are representative and not of actual property***
Listing Office: D.R. Horton Realty, LLC 
Essential Information
- MLS® #2299548
- Price$379,900
- Bedrooms3
- Bathrooms3.00
- Full Baths1
- Half Baths1
- Square Footage1,468
- Acres0.05
- Year Built2025
- TypeResidential
- Sub-TypeSingle Family Residence
- StatusActive
Community Information
- Address4709 Combine Lane
- SubdivisionRevere at Johnstown
- CityJohnstown
- CountyWeld
- StateCO
- Zip Code80534
Amenities
- AmenitiesPark, Playground, Trail(s)
- Parking Spaces2
- # of Garages2
Utilities
Cable Available, Electricity Connected, Internet Access (Wired), Natural Gas Connected, Phone Available
Parking
Insulated Garage, Smart Garage Door
Interior
- HeatingForced Air, Natural Gas
- CoolingCentral Air
- StoriesTwo
Interior Features
Granite Counters, Kitchen Island, Laminate Counters, Open Floorplan, Pantry, Primary Suite, Smart Light(s), Smart Thermostat, Smoke Free, Walk-In Closet(s), Wired for Data
Appliances
Dishwasher, Disposal, Dryer, Microwave, Oven, Refrigerator, Sump Pump, Tankless Water Heater, Washer
Exterior
- Lot DescriptionLandscaped
- WindowsDouble Pane Windows
- RoofShingle
- FoundationConcrete Perimeter
School Information
- DistrictJohnstown-Milliken RE-5J
- ElementaryElwell
- MiddleMilliken
- HighRoosevelt
Additional Information
- Date ListedJuly 23rd, 2025
- ZoningResidential
Listing Details
 D.R. Horton Realty, LLC
D.R. Horton Realty, LLC
 Terms and Conditions: The content relating to real estate for sale in this Web site comes in part from the Internet Data eXchange ("IDX") program of METROLIST, INC., DBA RECOLORADO® Real estate listings held by brokers other than RE/MAX Professionals are marked with the IDX Logo. This information is being provided for the consumers personal, non-commercial use and may not be used for any other purpose. All information subject to change and should be independently verified.
Terms and Conditions: The content relating to real estate for sale in this Web site comes in part from the Internet Data eXchange ("IDX") program of METROLIST, INC., DBA RECOLORADO® Real estate listings held by brokers other than RE/MAX Professionals are marked with the IDX Logo. This information is being provided for the consumers personal, non-commercial use and may not be used for any other purpose. All information subject to change and should be independently verified.
Copyright 2025 METROLIST, INC., DBA RECOLORADO® -- All Rights Reserved 6455 S. Yosemite St., Suite 500 Greenwood Village, CO 80111 USA
Listing information last updated on October 31st, 2025 at 8:34am MDT.

