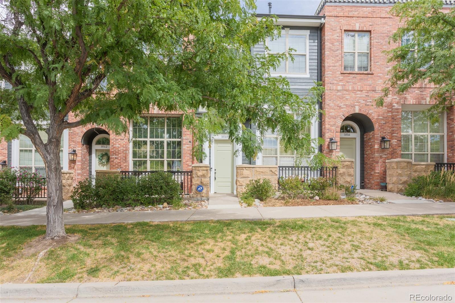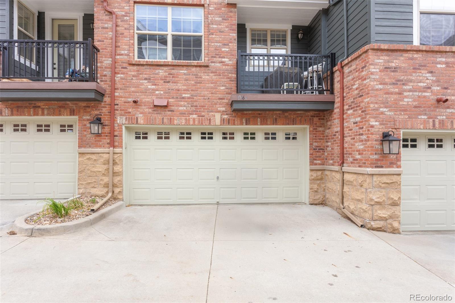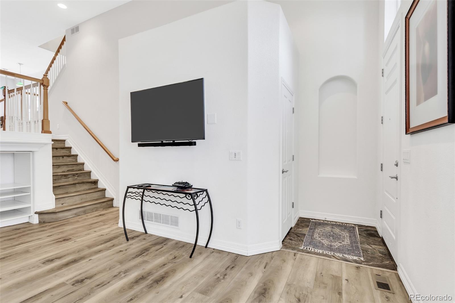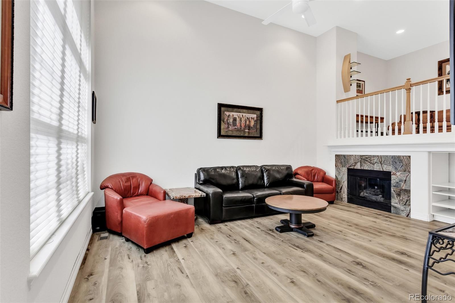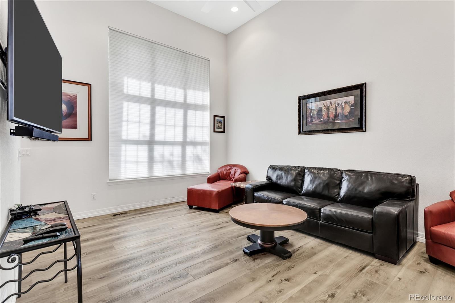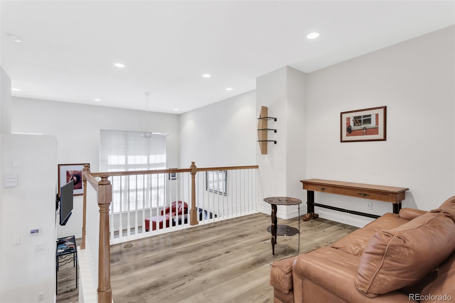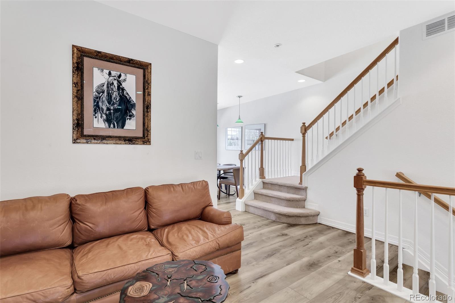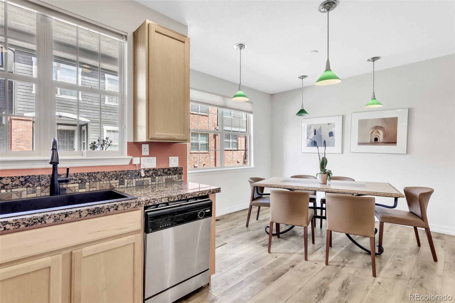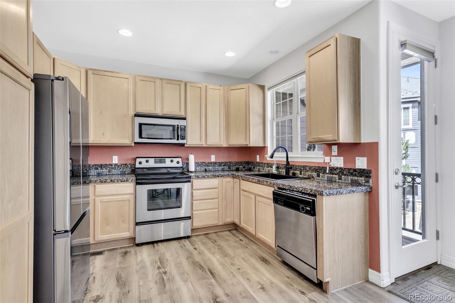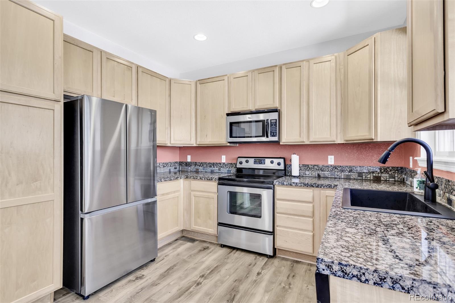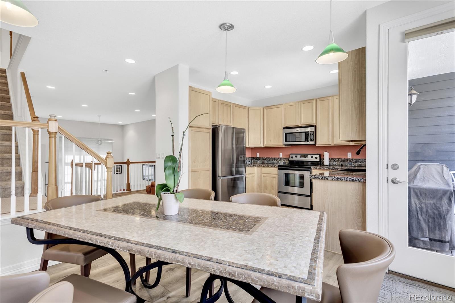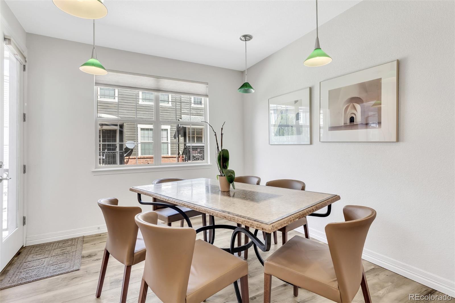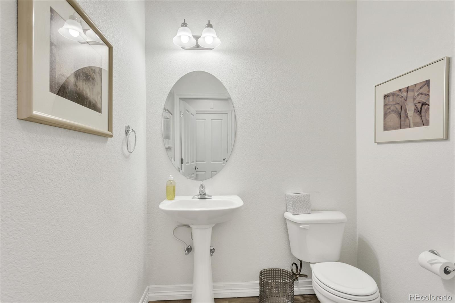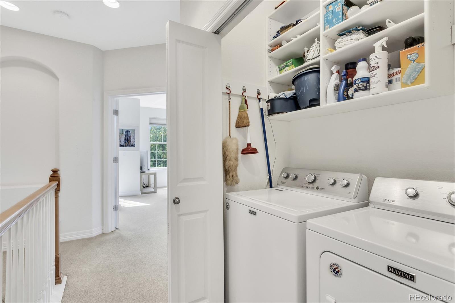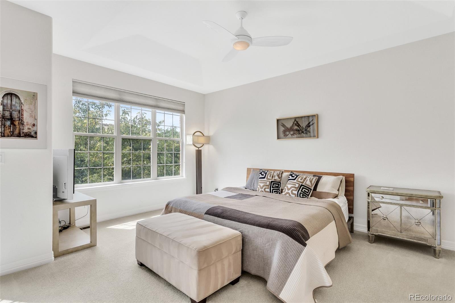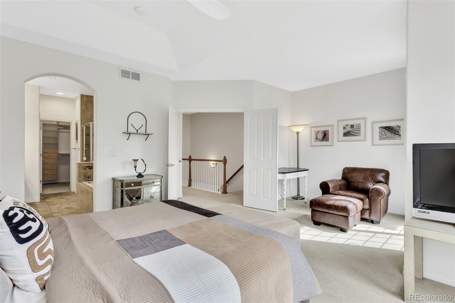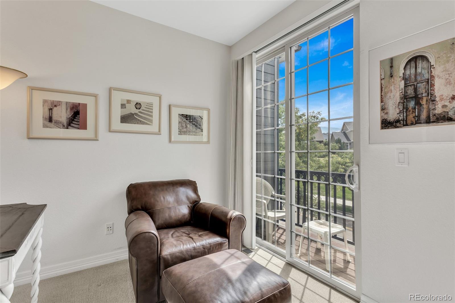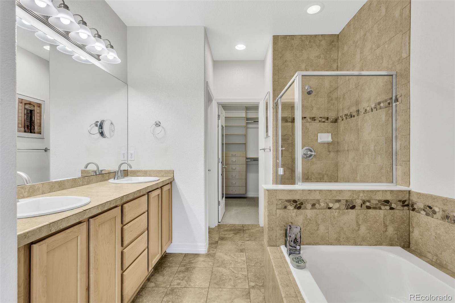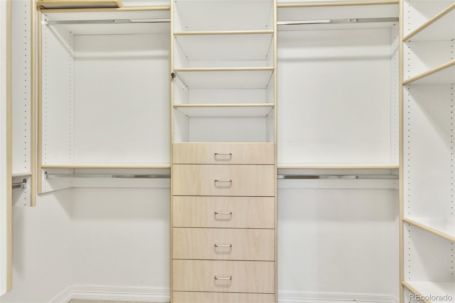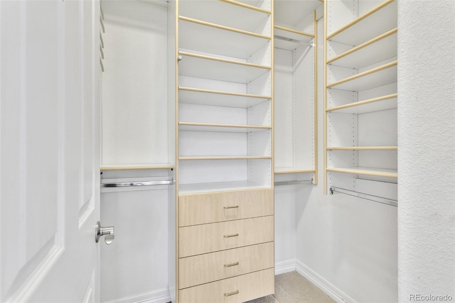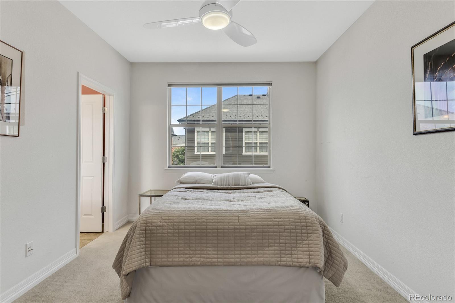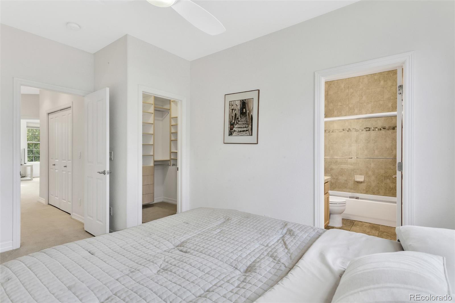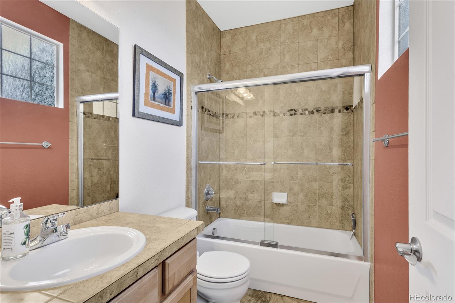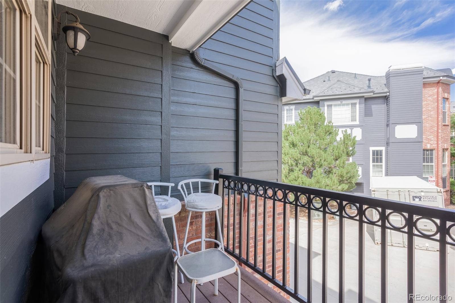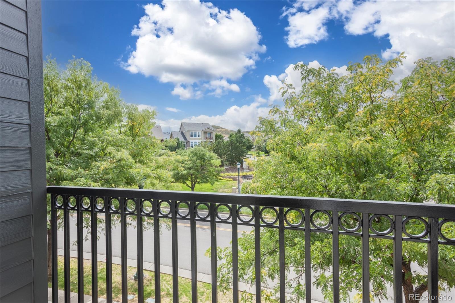Find us on...
Dashboard
- $575k Price
- 2 Beds
- 3 Baths
- 1,646 Sqft
New Search X
10164 Ridgegate Circle
Across from one of Lone Trees beautiful parks you will find this charming townhome. The community is beautifully maintained and is the perfect setting for this very livable townhome. This home has been tastefully updated with LVP flooring as well as neutral colors throughout the home. Kitchen cabinets have drawer pullouts as well as a "lazy Susan". New furnace in 2025. New roof within the past year. Main floor has a gas fireplace, perfect for the winter months. Up a few stairs find a flexible space that overlooks the main floor. The kitchen has an area for dining as well as a deck that is perfect for grilling. The upper level has two spacious bedrooms, primary suite and additional bedroom both with custom built-ins in closets. Conveniently the washer/dryer are located on the upper lever. The home is situated close to a town center that features an entertainment center, multiple shops and restaurants, all within close walking distance of this desirable property.
Listing Office: Kentwood Real Estate DTC, LLC 
Essential Information
- MLS® #2304663
- Price$575,000
- Bedrooms2
- Bathrooms3.00
- Full Baths2
- Half Baths1
- Square Footage1,646
- Acres0.00
- Year Built2005
- TypeResidential
- Sub-TypeTownhouse
- StatusActive
Community Information
- Address10164 Ridgegate Circle
- SubdivisionRidgegate
- CityLone Tree
- CountyDouglas
- StateCO
- Zip Code80124
Amenities
- Parking Spaces2
- # of Garages2
Utilities
Cable Available, Electricity Available, Electricity Connected, Internet Access (Wired), Natural Gas Connected
Interior
- HeatingForced Air
- CoolingCentral Air
- FireplaceYes
- # of Fireplaces1
- FireplacesGreat Room
- StoriesThree Or More
Interior Features
Eat-in Kitchen, Granite Counters, Open Floorplan, Primary Suite, Smoke Free, Walk-In Closet(s)
Appliances
Dishwasher, Disposal, Dryer, Gas Water Heater, Microwave, Oven, Refrigerator, Washer
Exterior
- Exterior FeaturesBalcony
- RoofComposition
Windows
Window Coverings, Window Treatments
School Information
- DistrictDouglas RE-1
- ElementaryEagle Ridge
- MiddleCresthill
- HighHighlands Ranch
Additional Information
- Date ListedSeptember 12th, 2025
- ZoningResidential
Listing Details
 Kentwood Real Estate DTC, LLC
Kentwood Real Estate DTC, LLC
 Terms and Conditions: The content relating to real estate for sale in this Web site comes in part from the Internet Data eXchange ("IDX") program of METROLIST, INC., DBA RECOLORADO® Real estate listings held by brokers other than RE/MAX Professionals are marked with the IDX Logo. This information is being provided for the consumers personal, non-commercial use and may not be used for any other purpose. All information subject to change and should be independently verified.
Terms and Conditions: The content relating to real estate for sale in this Web site comes in part from the Internet Data eXchange ("IDX") program of METROLIST, INC., DBA RECOLORADO® Real estate listings held by brokers other than RE/MAX Professionals are marked with the IDX Logo. This information is being provided for the consumers personal, non-commercial use and may not be used for any other purpose. All information subject to change and should be independently verified.
Copyright 2025 METROLIST, INC., DBA RECOLORADO® -- All Rights Reserved 6455 S. Yosemite St., Suite 500 Greenwood Village, CO 80111 USA
Listing information last updated on November 6th, 2025 at 6:48am MST.

