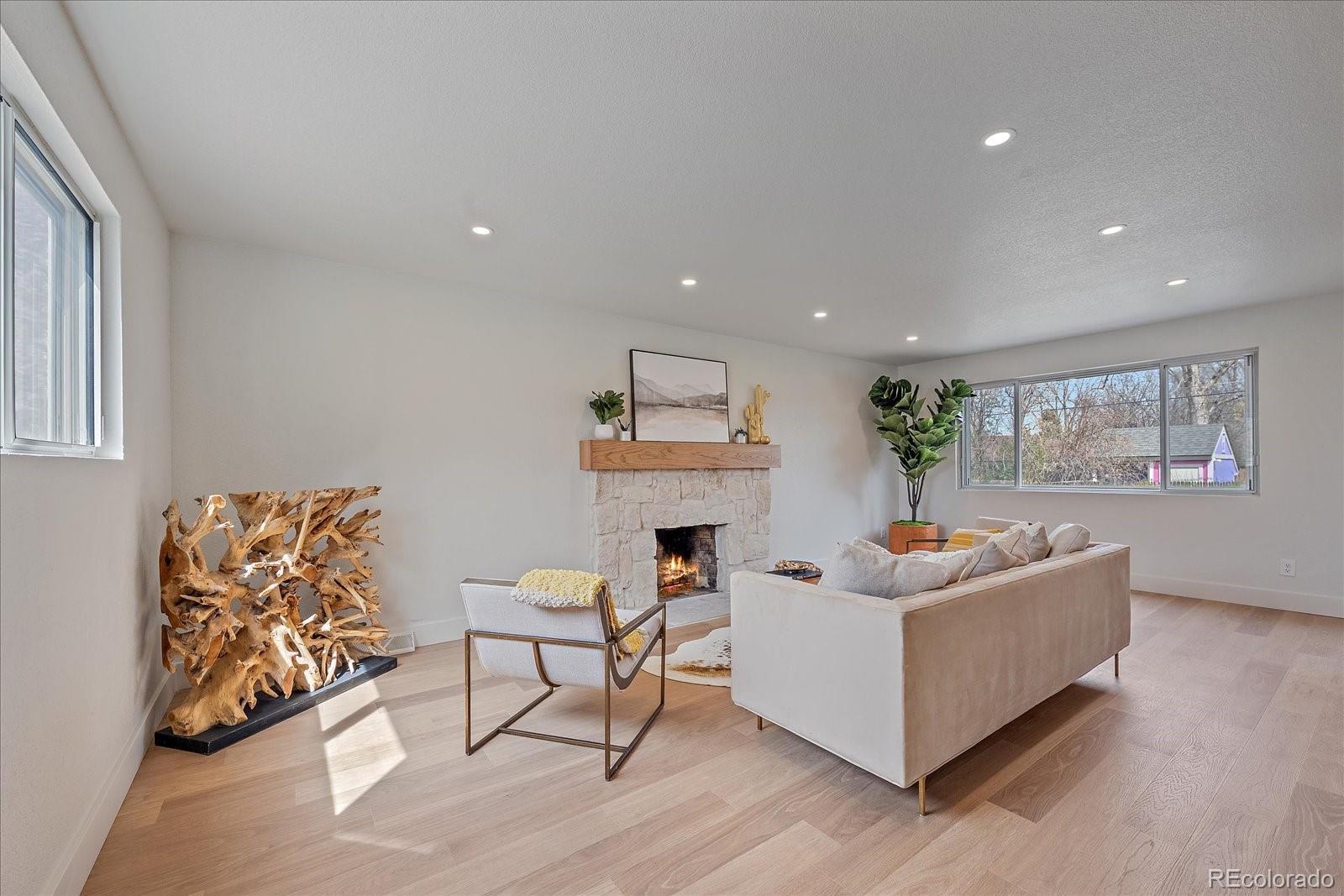Find us on...
Dashboard
- 5 Beds
- 4 Baths
- 2,515 Sqft
- .18 Acres
New Search X
6122 Pierson Court
Welcome to this beautifully reimagined 5-bedroom, 4-bathroom home that strikes the perfect balance between style, space, and functionality. Nestled in a quiet, established neighborhood, this stunning property has been thoughtfully renovated from top to bottom with no detail overlooked. Step inside to discover a bright, open-concept floor plan featuring wide-plank flooring, fresh neutral tones, and natural light pouring in from every angle. The heart of the home is a gourmet kitchen outfitted with sleek quartz countertops, custom cabinetry, stainless steel appliances, and a generous island — ideal for everything from quick breakfasts to holiday gatherings. The main level offers seamless flow between the kitchen, dining, and living areas, creating an inviting space perfect for both entertaining and everyday life. With five spacious bedrooms — including a serene primary suite with an ensuite bath — there's room for everyone to spread out and enjoy their own space. Downstairs, the fully finished basement adds incredible versatility with a large family room, an additional bedroom and bath, and bonus space that can flex as a home gym, media room, or play area. This home is truly move-in ready and waiting for its next chapter — could it be yours? Schedule your private tour today and see why this one checks all the boxes.
Listing Office: RE/MAX Alliance - Olde Town 
Essential Information
- MLS® #2304996
- Price$775,000
- Bedrooms5
- Bathrooms4.00
- Full Baths1
- Half Baths1
- Square Footage2,515
- Acres0.18
- Year Built1960
- TypeResidential
- Sub-TypeSingle Family Residence
- StyleTraditional
- StatusPending
Community Information
- Address6122 Pierson Court
- SubdivisionAllendale
- CityArvada
- CountyJefferson
- StateCO
- Zip Code80004
Amenities
- Parking Spaces2
- # of Garages2
Interior
- HeatingForced Air
- CoolingCentral Air
- FireplaceYes
- # of Fireplaces1
- FireplacesLiving Room, Wood Burning
- StoriesTwo
Interior Features
Eat-in Kitchen, Kitchen Island, Open Floorplan, Primary Suite, Quartz Counters, Walk-In Closet(s)
Appliances
Dishwasher, Disposal, Oven, Range, Refrigerator
Exterior
- Exterior FeaturesPrivate Yard, Rain Gutters
- Lot DescriptionLevel
- WindowsDouble Pane Windows
- RoofComposition
School Information
- DistrictJefferson County R-1
- ElementaryVanderhoof
- MiddleDrake
- HighArvada West
Additional Information
- Date ListedApril 18th, 2025
- ZoningResidential
Listing Details
 RE/MAX Alliance - Olde Town
RE/MAX Alliance - Olde Town
Office Contact
DenverAgent@gmail.com,303-456-2128
 Terms and Conditions: The content relating to real estate for sale in this Web site comes in part from the Internet Data eXchange ("IDX") program of METROLIST, INC., DBA RECOLORADO® Real estate listings held by brokers other than RE/MAX Professionals are marked with the IDX Logo. This information is being provided for the consumers personal, non-commercial use and may not be used for any other purpose. All information subject to change and should be independently verified.
Terms and Conditions: The content relating to real estate for sale in this Web site comes in part from the Internet Data eXchange ("IDX") program of METROLIST, INC., DBA RECOLORADO® Real estate listings held by brokers other than RE/MAX Professionals are marked with the IDX Logo. This information is being provided for the consumers personal, non-commercial use and may not be used for any other purpose. All information subject to change and should be independently verified.
Copyright 2025 METROLIST, INC., DBA RECOLORADO® -- All Rights Reserved 6455 S. Yosemite St., Suite 500 Greenwood Village, CO 80111 USA
Listing information last updated on April 25th, 2025 at 3:03am MDT.






























