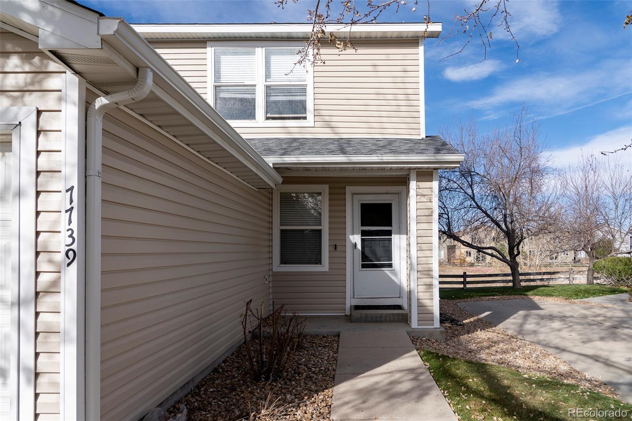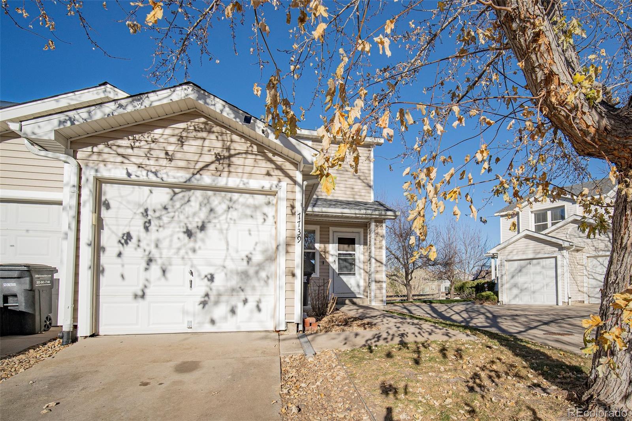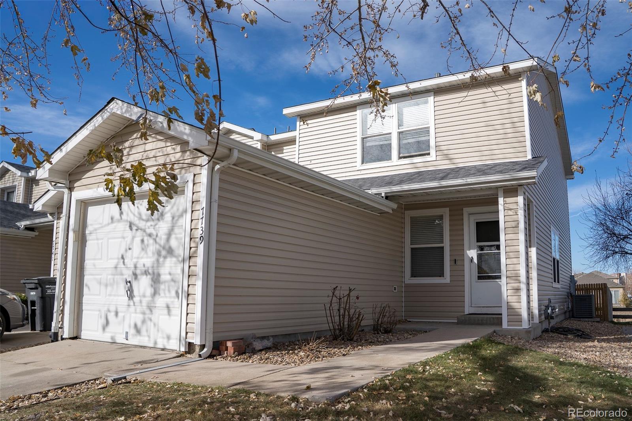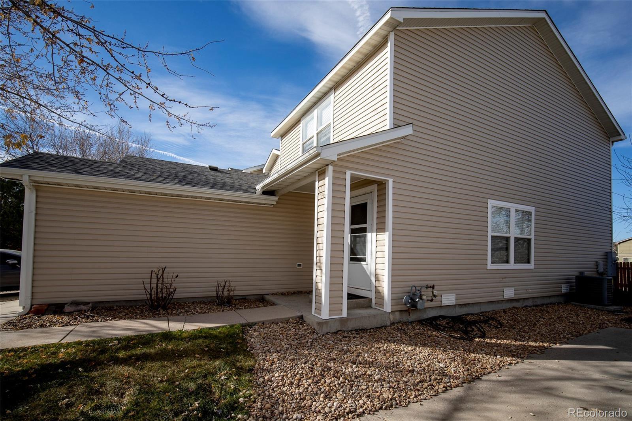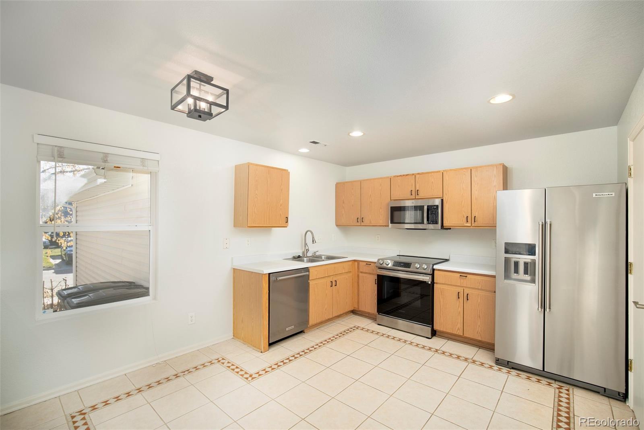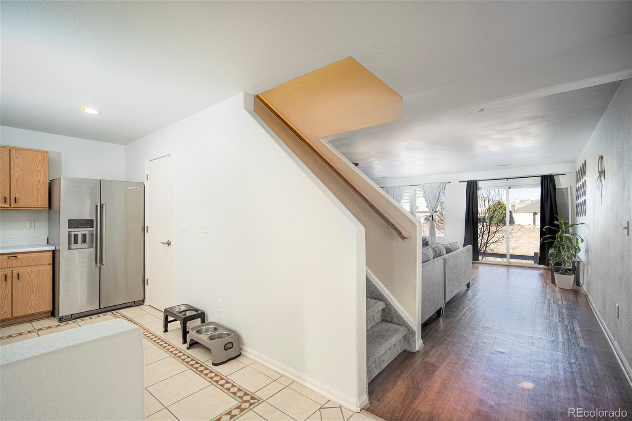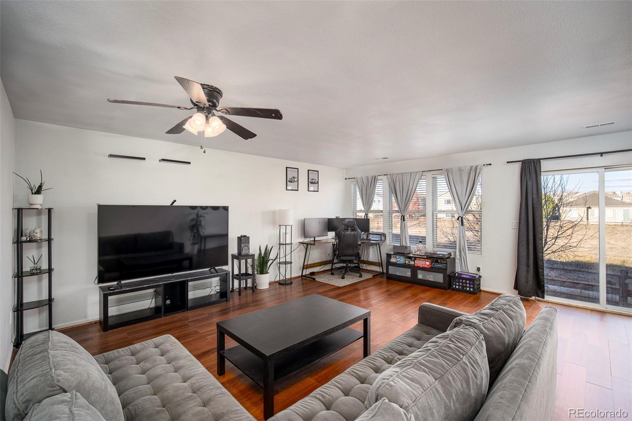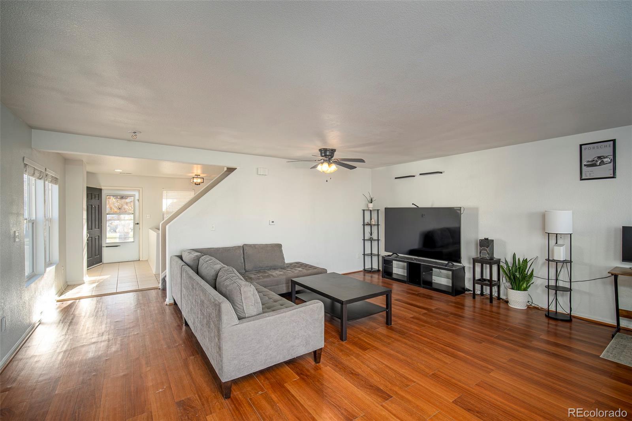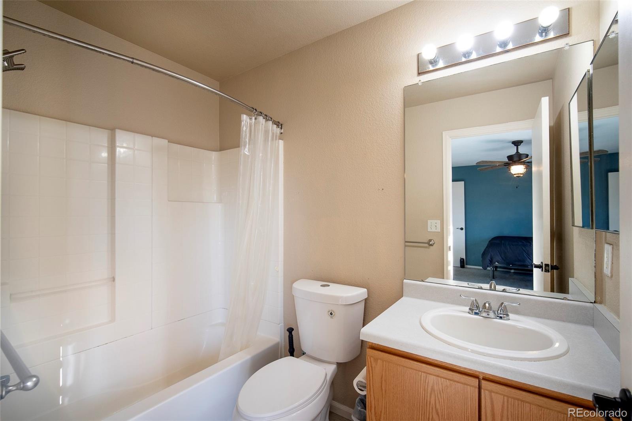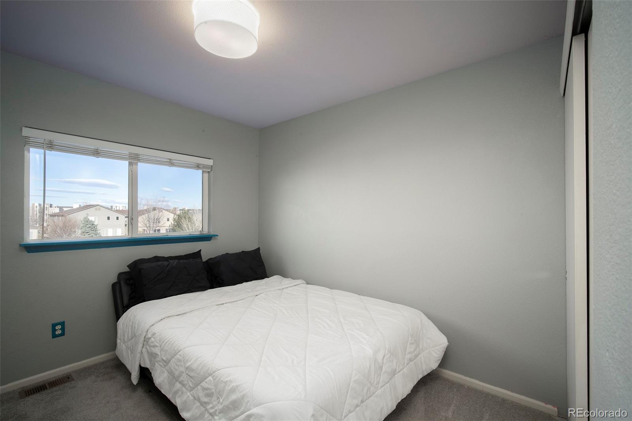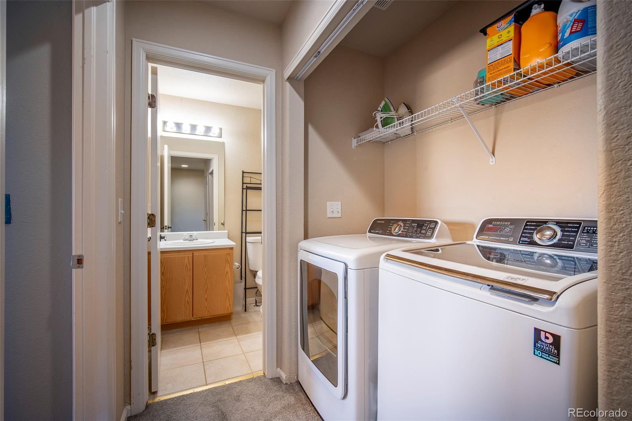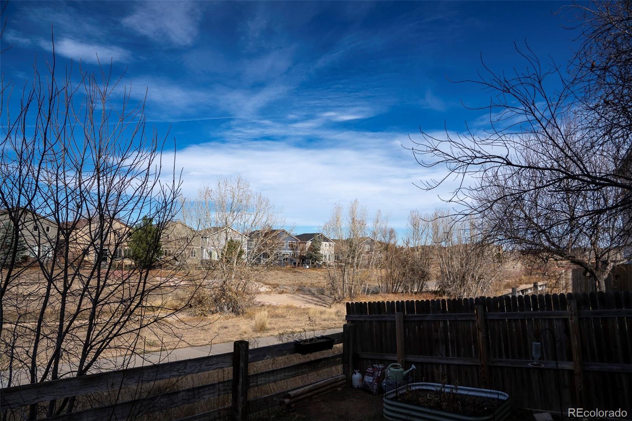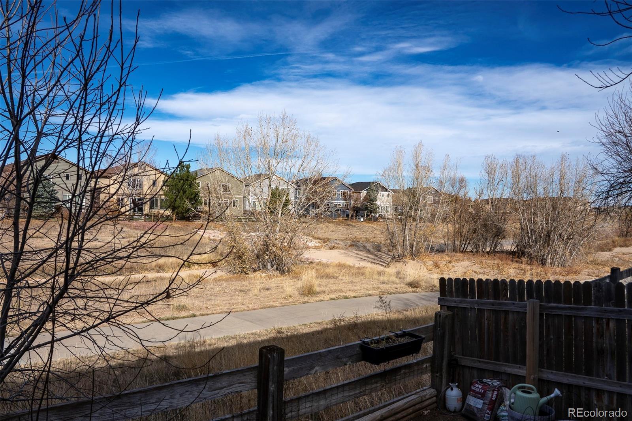Find us on...
Dashboard
- 3 Beds
- 2 Baths
- 1,400 Sqft
- ½ Acres
New Search X
7739 S Kalispell Court
Welcome to this beautifully maintained 3-bedroom, 2-bath end-unit townhome perfectly situated in a serene setting that backs to open space with a scenic trail. Enjoy both privacy and natural beauty right outside your back door! Step inside to a bright and inviting kitchen featuring stainless steel appliances and ample cabinetry. The spacious living room offers plenty of room to relax or entertain, with sliding doors leading to a private back patio overlooking the peaceful open space — perfect for morning coffee or evening sunsets. Upstairs, you’ll find a generous primary bedroom complete with an en suite bathroom for added comfort. Two additional bedrooms and a full bathroom provide flexible space for family, guests, or a home office. Additional features include a convenient upstairs laundry area with washer and dryer included, and a one-car attached garage for easy parking and storage. With a newer furnace, water heater, and roof, you can move in with confidence and enjoy low-maintenance living for years to come. Ideally located between Parker and Centennial, this townhome offers easy access to shopping, dining, parks, and commuter routes — the perfect blend of comfort, convenience, and outdoor living — all in a prime, quiet location. Don’t miss the opportunity to make this move-in-ready townhome yours!
Listing Office: Coldwell Banker Global Luxury Denver 
Essential Information
- MLS® #2309176
- Price$396,500
- Bedrooms3
- Bathrooms2.00
- Full Baths2
- Square Footage1,400
- Acres0.05
- Year Built2000
- TypeResidential
- Sub-TypeTownhouse
- StatusActive
Community Information
- Address7739 S Kalispell Court
- SubdivisionSouthcreek
- CityEnglewood
- CountyArapahoe
- StateCO
- Zip Code80112
Amenities
- AmenitiesPark, Playground, Trail(s)
- Parking Spaces1
- ParkingConcrete
- # of Garages1
- ViewMeadow
Utilities
Electricity Connected, Internet Access (Wired), Natural Gas Connected
Interior
- HeatingForced Air
- CoolingCentral Air
- StoriesTwo
Interior Features
Breakfast Bar, Ceiling Fan(s), Eat-in Kitchen, Pantry, Primary Suite, Walk-In Closet(s)
Appliances
Dishwasher, Disposal, Dryer, Gas Water Heater, Microwave, Range, Refrigerator, Washer
Exterior
- Exterior FeaturesPrivate Yard
- Lot DescriptionGreenbelt, Open Space
- RoofComposition
- FoundationConcrete Perimeter
School Information
- DistrictCherry Creek 5
- ElementaryRed Hawk Ridge
- MiddleLiberty
- HighGrandview
Additional Information
- Date ListedNovember 14th, 2025
Listing Details
Coldwell Banker Global Luxury Denver
 Terms and Conditions: The content relating to real estate for sale in this Web site comes in part from the Internet Data eXchange ("IDX") program of METROLIST, INC., DBA RECOLORADO® Real estate listings held by brokers other than RE/MAX Professionals are marked with the IDX Logo. This information is being provided for the consumers personal, non-commercial use and may not be used for any other purpose. All information subject to change and should be independently verified.
Terms and Conditions: The content relating to real estate for sale in this Web site comes in part from the Internet Data eXchange ("IDX") program of METROLIST, INC., DBA RECOLORADO® Real estate listings held by brokers other than RE/MAX Professionals are marked with the IDX Logo. This information is being provided for the consumers personal, non-commercial use and may not be used for any other purpose. All information subject to change and should be independently verified.
Copyright 2026 METROLIST, INC., DBA RECOLORADO® -- All Rights Reserved 6455 S. Yosemite St., Suite 500 Greenwood Village, CO 80111 USA
Listing information last updated on January 12th, 2026 at 3:37am MST.

