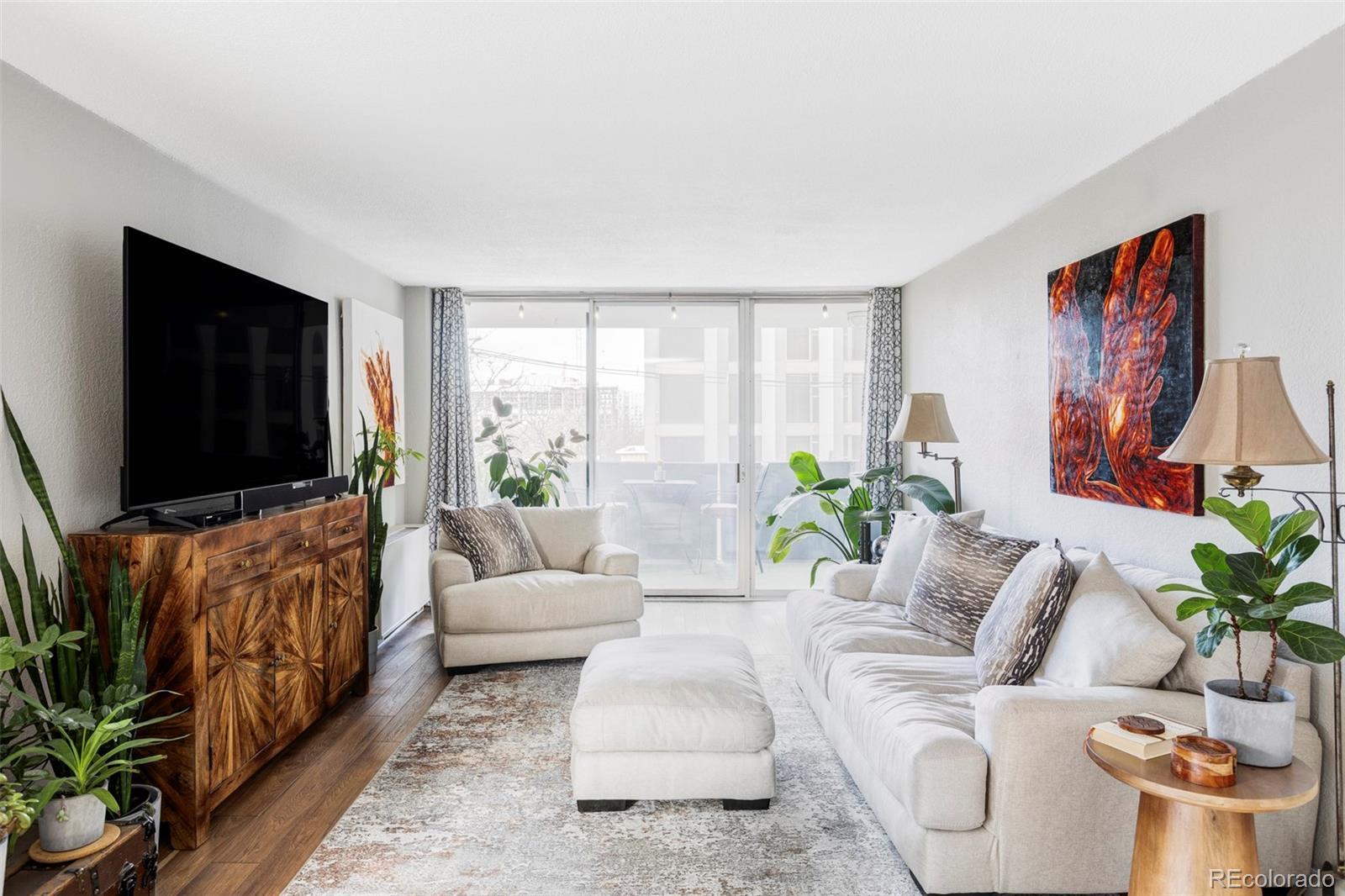Find us on...
Dashboard
- $399k Price
- 2 Beds
- 2 Baths
- 1,034 Sqft
New Search X
909 N Logan Street 3a
Welcome to Barrington Condominiums, where contemporary style meets everyday convenience and sweeping mountain views. This updated 2-bedroom, 2-bathroom residence combines modern design with thoughtful functionality in a location that puts the best of Capitol Hill right at your doorstep. Inside, you’ll find fresh updates throughout, including new kitchen countertops and sleek vinyl flooring. Each room features its own private balcony—perfect for taking in the scenery or enjoying a quiet moment outdoors. The open-concept living area feels bright and spacious, creating the ideal setting for entertaining or simply relaxing at home. The primary suite offers an en-suite bathroom, while the second bedroom provides flexibility for guests, a home office, or additional living space. Both bathrooms have been stylishly updated with modern finishes. Residents of Barrington enjoy access to top-notch amenities, including a fitness center, sparkling pool, sauna, and a party room for gatherings. Elevators make every floor easily accessible, and your deeded parking space ensures convenience in the heart of the city. With vibrant dining, shopping, and entertainment options just steps away, you’ll love living here.
Listing Office: West and Main Homes Inc 
Essential Information
- MLS® #2313210
- Price$399,000
- Bedrooms2
- Bathrooms2.00
- Full Baths2
- Square Footage1,034
- Acres0.00
- Year Built1965
- TypeResidential
- Sub-TypeCondominium
- StyleContemporary
- StatusActive
Community Information
- Address909 N Logan Street 3a
- SubdivisionCapitol Hill
- CityDenver
- CountyDenver
- StateCO
- Zip Code80203
Amenities
- Parking Spaces1
- ParkingConcrete
- Has PoolYes
- PoolOutdoor Pool
Amenities
Bike Storage, Coin Laundry, Elevator(s), Fitness Center, On Site Management, Parking, Pool, Sauna
Utilities
Cable Available, Electricity Available, Phone Available
Interior
- HeatingForced Air
- CoolingCentral Air
- StoriesThree Or More
Interior Features
Eat-in Kitchen, Elevator, Entrance Foyer, Granite Counters, Primary Suite, Sauna, Smoke Free, Walk-In Closet(s)
Appliances
Dishwasher, Disposal, Microwave, Oven, Refrigerator
Exterior
- Lot DescriptionNear Public Transit
- RoofComposition
Exterior Features
Balcony, Elevator, Gas Grill, Lighting
Windows
Double Pane Windows, Window Coverings
School Information
- DistrictDenver 1
- ElementaryDora Moore
- MiddleMorey
- HighEast
Additional Information
- Date ListedSeptember 29th, 2025
- ZoningG-MU-5
Listing Details
 West and Main Homes Inc
West and Main Homes Inc
 Terms and Conditions: The content relating to real estate for sale in this Web site comes in part from the Internet Data eXchange ("IDX") program of METROLIST, INC., DBA RECOLORADO® Real estate listings held by brokers other than RE/MAX Professionals are marked with the IDX Logo. This information is being provided for the consumers personal, non-commercial use and may not be used for any other purpose. All information subject to change and should be independently verified.
Terms and Conditions: The content relating to real estate for sale in this Web site comes in part from the Internet Data eXchange ("IDX") program of METROLIST, INC., DBA RECOLORADO® Real estate listings held by brokers other than RE/MAX Professionals are marked with the IDX Logo. This information is being provided for the consumers personal, non-commercial use and may not be used for any other purpose. All information subject to change and should be independently verified.
Copyright 2025 METROLIST, INC., DBA RECOLORADO® -- All Rights Reserved 6455 S. Yosemite St., Suite 500 Greenwood Village, CO 80111 USA
Listing information last updated on October 19th, 2025 at 9:18pm MDT.































