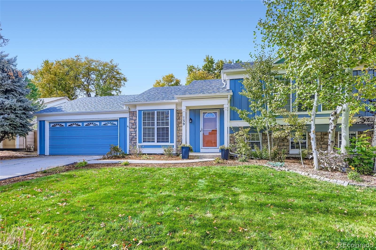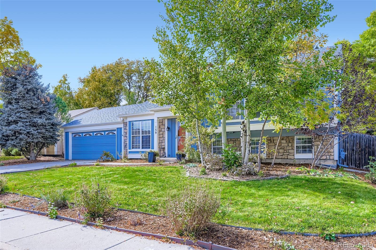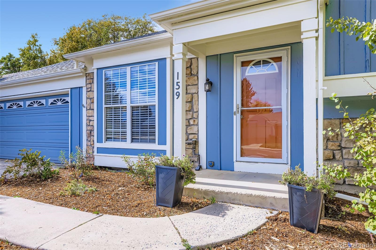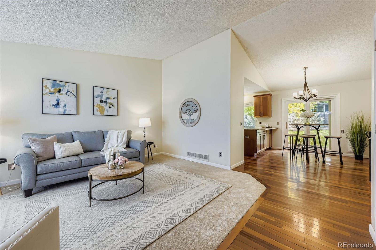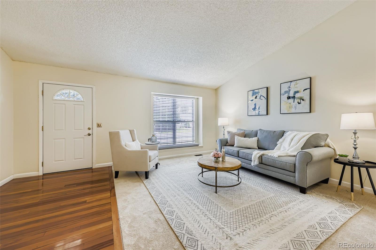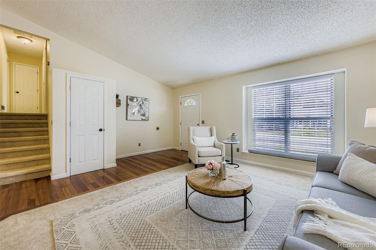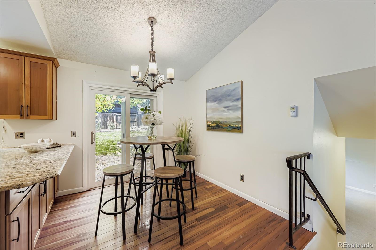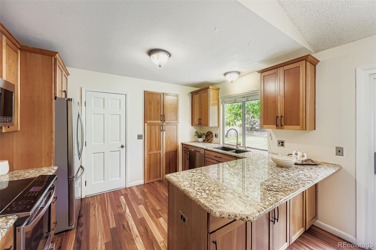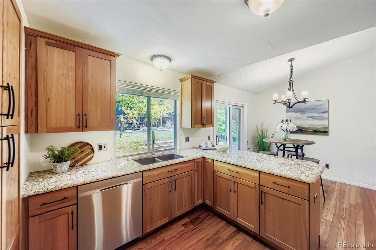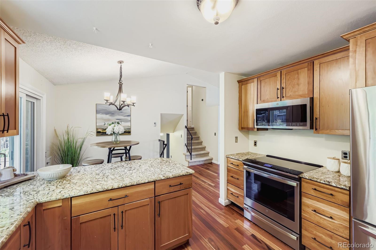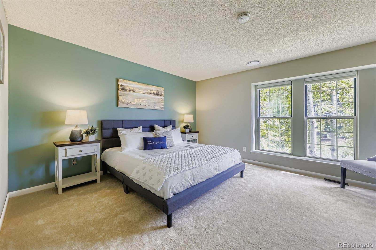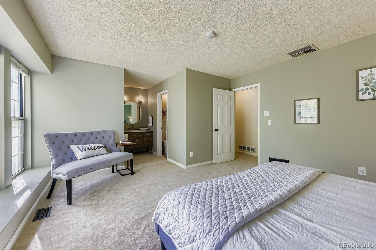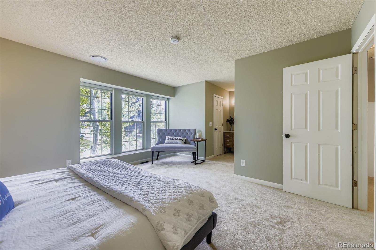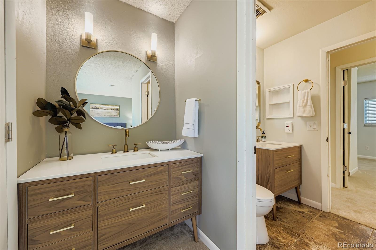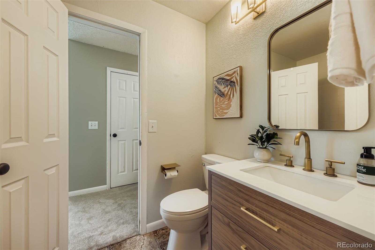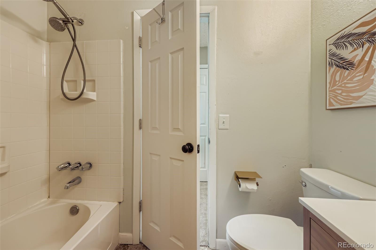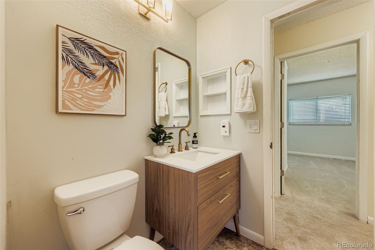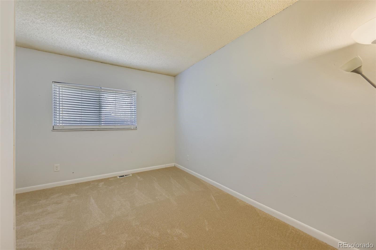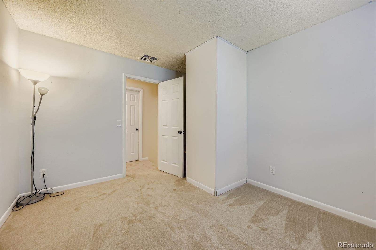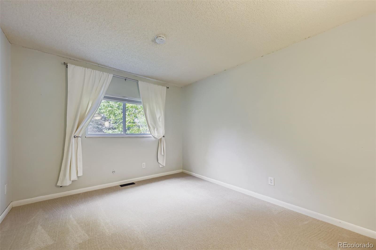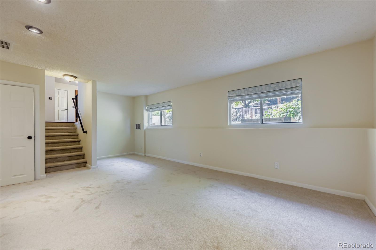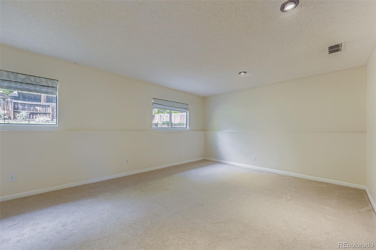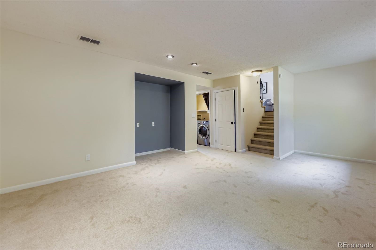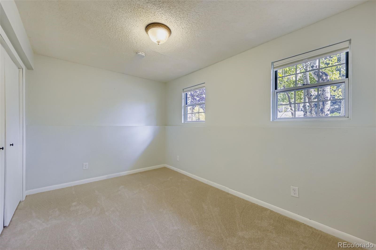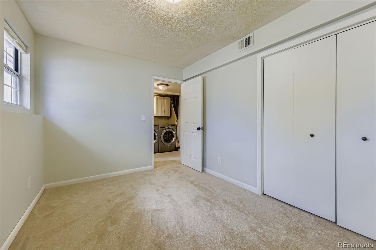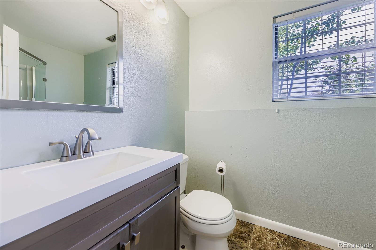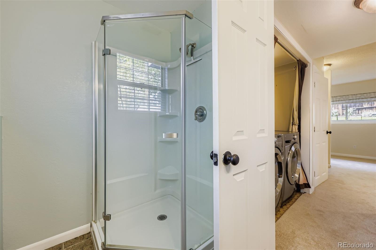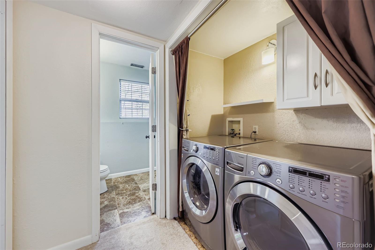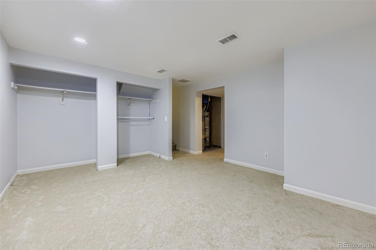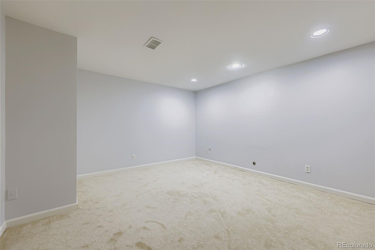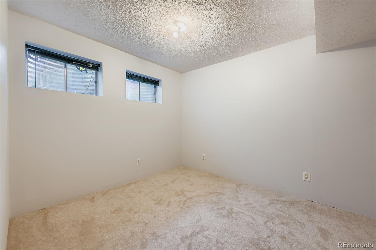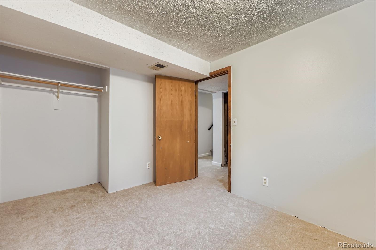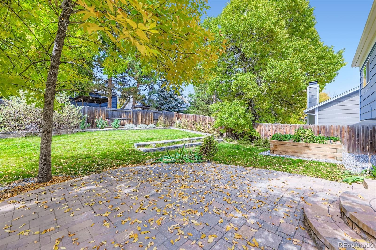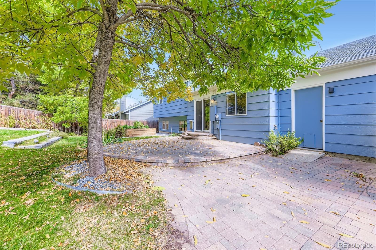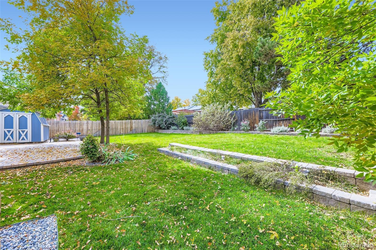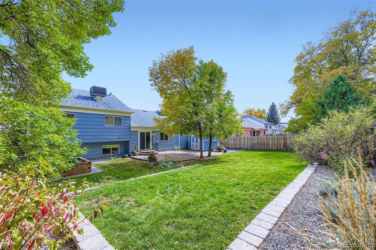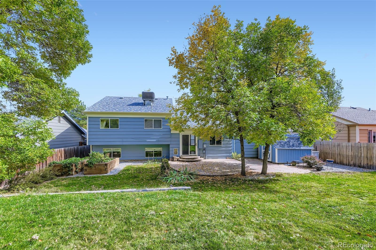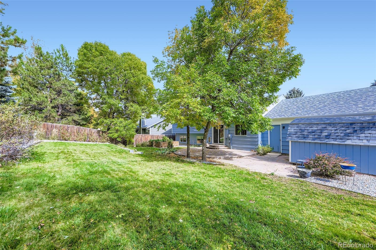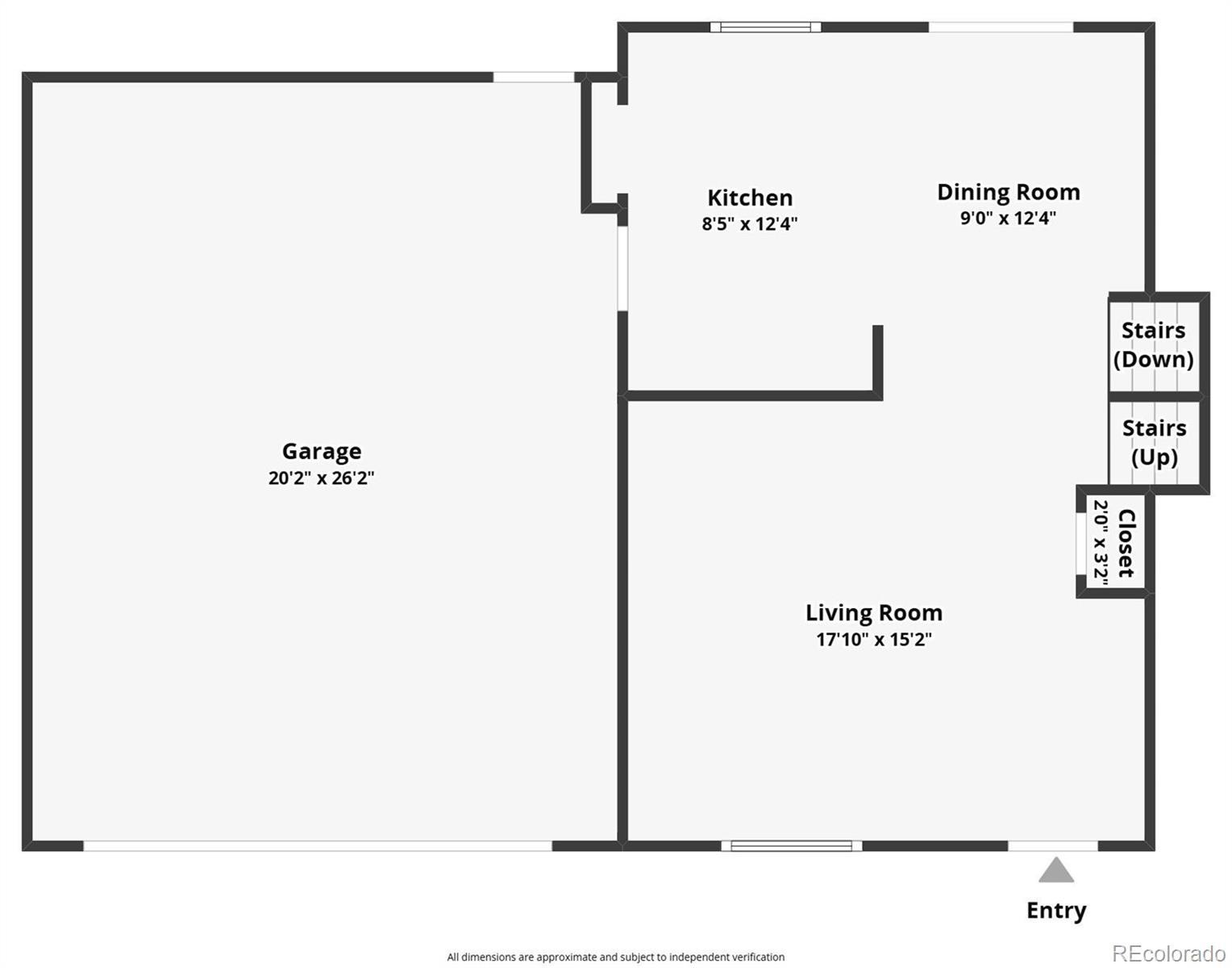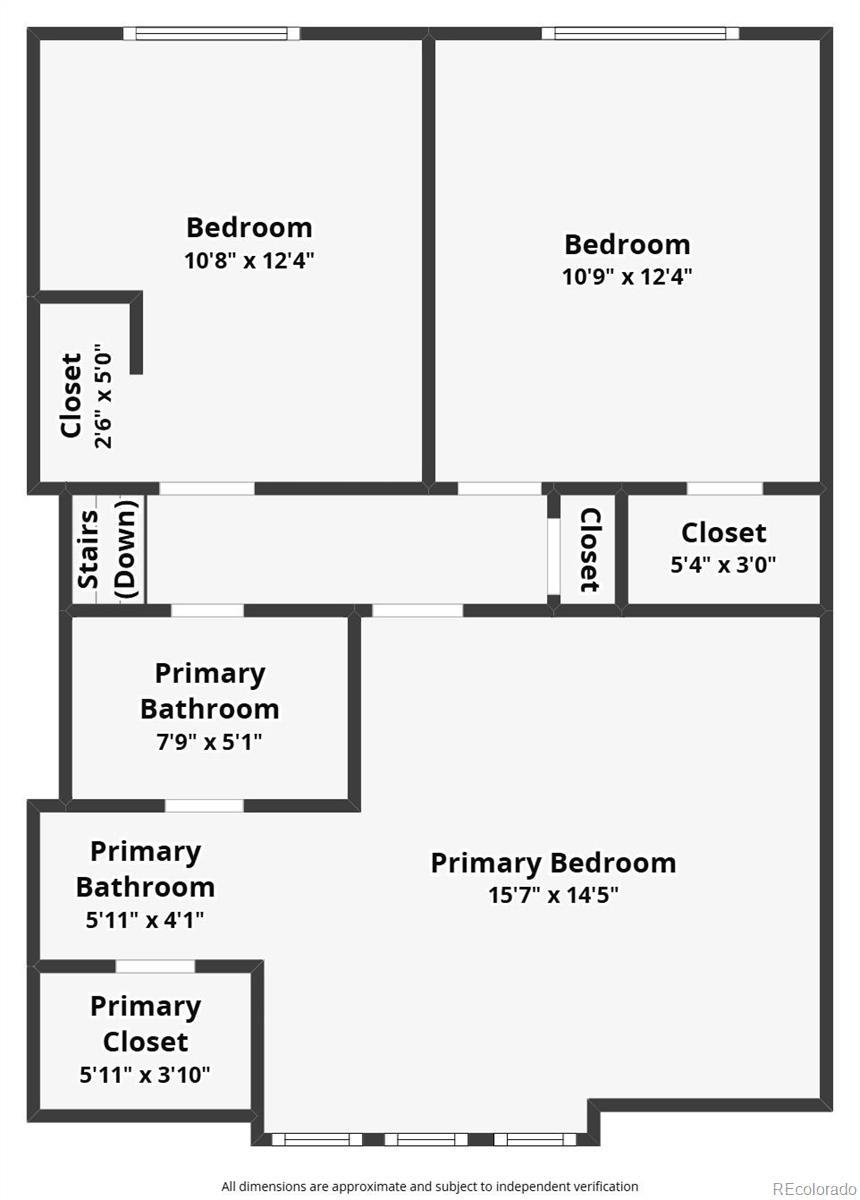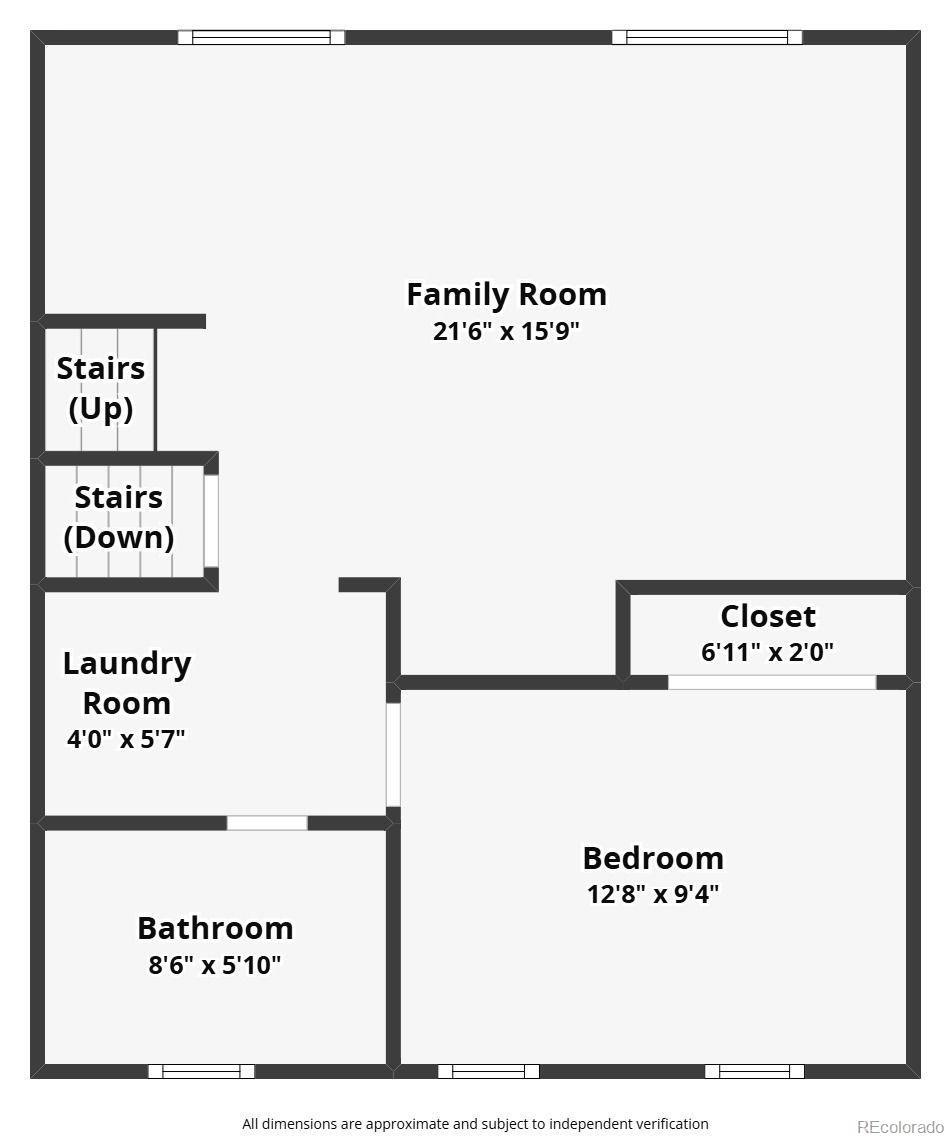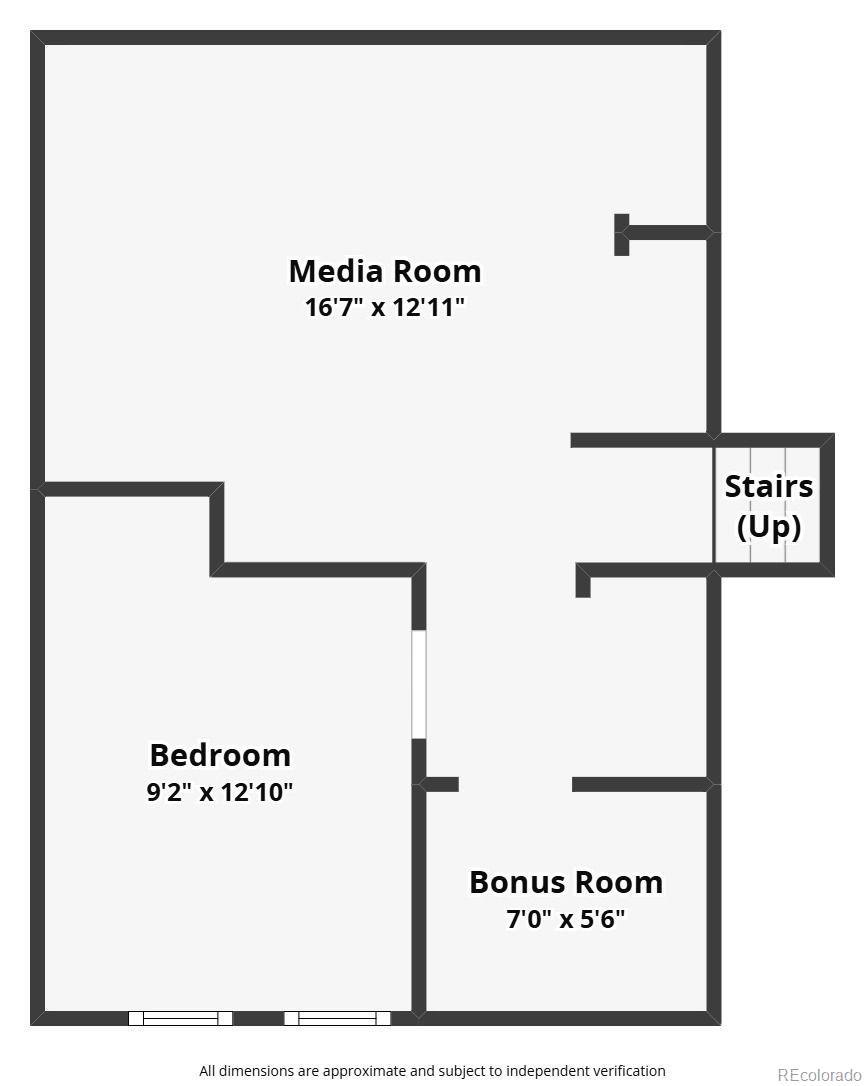Find us on...
Dashboard
- 4 Beds
- 2 Baths
- 2,248 Sqft
- .17 Acres
New Search X
159 S Polk Avenue
PRICE IMPROVED!!!!!!! Welcome to 159 S Polk Ave — a beautifully appointed home that combines comfort, style, and convenience. Upon entering, you’ll be greeted by an inviting open plan living area, bathed in natural light. The kitchen is the heart of the home, outfitted with premium finishes, modern appliances, and ample storage. Entertain seamlessly from indoors to the outdoor patio, ideal for summer BBQs or relaxing evenings under the stars. Upstairs, the primary suite offers privacy and luxury with ensuite bath. Additional bedrooms are generous in size and perfect for family, guests, or a home office. The lower level expands your living space with a cozy family / rec room and additional bath or flex space. Outside, the landscaped yard offers a peaceful retreat, with mature trees and a large patio. With an attached garage, driveway, and well-planned layout, this home meets practical needs without compromising elegance. Located just minutes from downtown Louisville, with easy access to Boulder, Denver and major commuter routes, this property offers the best of small-town charm and big-city convenience.
Listing Office: eXp Realty, LLC 
Essential Information
- MLS® #2315526
- Price$775,000
- Bedrooms4
- Bathrooms2.00
- Full Baths1
- Square Footage2,248
- Acres0.17
- Year Built1982
- TypeResidential
- Sub-TypeSingle Family Residence
- StyleTraditional
- StatusPending
Community Information
- Address159 S Polk Avenue
- SubdivisionHeritage 1
- CityLouisville
- CountyBoulder
- StateCO
- Zip Code80027
Amenities
- Parking Spaces2
- ParkingConcrete
- # of Garages2
Utilities
Cable Available, Electricity Available
Interior
- HeatingForced Air
- CoolingEvaporative Cooling
- StoriesTri-Level
Interior Features
Eat-in Kitchen, Granite Counters, High Speed Internet, Open Floorplan, Primary Suite, Radon Mitigation System, Vaulted Ceiling(s)
Appliances
Cooktop, Dishwasher, Disposal, Dryer, Microwave, Oven, Refrigerator, Washer
Exterior
- Exterior FeaturesLighting, Private Yard
- WindowsWindow Coverings
- RoofComposition
- FoundationSlab
Lot Description
Landscaped, Many Trees, Sprinklers In Front, Sprinklers In Rear
School Information
- DistrictBoulder Valley RE 2
- ElementaryFireside
- MiddleMonarch K-8
- HighMonarch
Additional Information
- Date ListedOctober 3rd, 2025
- ZoningRES
Listing Details
 eXp Realty, LLC
eXp Realty, LLC
 Terms and Conditions: The content relating to real estate for sale in this Web site comes in part from the Internet Data eXchange ("IDX") program of METROLIST, INC., DBA RECOLORADO® Real estate listings held by brokers other than RE/MAX Professionals are marked with the IDX Logo. This information is being provided for the consumers personal, non-commercial use and may not be used for any other purpose. All information subject to change and should be independently verified.
Terms and Conditions: The content relating to real estate for sale in this Web site comes in part from the Internet Data eXchange ("IDX") program of METROLIST, INC., DBA RECOLORADO® Real estate listings held by brokers other than RE/MAX Professionals are marked with the IDX Logo. This information is being provided for the consumers personal, non-commercial use and may not be used for any other purpose. All information subject to change and should be independently verified.
Copyright 2026 METROLIST, INC., DBA RECOLORADO® -- All Rights Reserved 6455 S. Yosemite St., Suite 500 Greenwood Village, CO 80111 USA
Listing information last updated on January 25th, 2026 at 11:48am MST.

