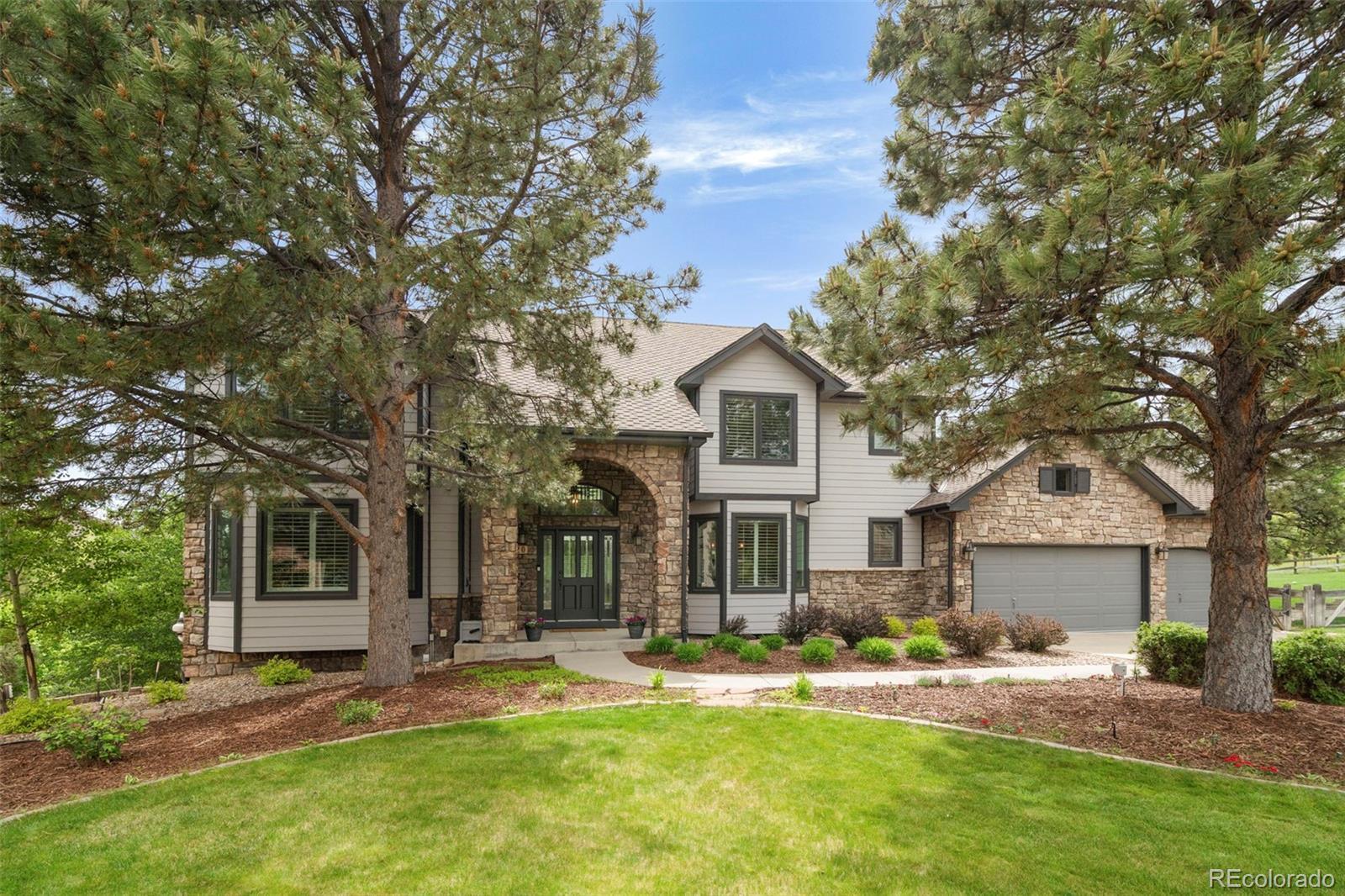Find us on...
Dashboard
- 6 Beds
- 5 Baths
- 4,932 Sqft
- .47 Acres
New Search X
920 Shady Oak Lane
Tucked at the end of a quiet cul-de-sac in Glen Oaks, this 6-bedroom, 5-bath home offers nearly 5,000 sq ft of comfortable living in a wooded, private setting. The main level features vaulted ceilings, hardwood floors, and a two-sided fireplace in a bright, open layout connecting the living, dining, and kitchen areas. The kitchen includes granite counters, a center island with Bausch gas range, double ovens, a lower microwave, a 2 year old refrigerator, as well as a walk in pantry. Upstairs, the primary suite has two walk-in closets and a spacious five-piece luxurious bath including heated floors. A guest ensuite plus two additional bedrooms with a shared Jack-and-Jill bath complete the upper level. All bathrooms upstairs as well as main level laundry room include heated floors The finished walk-out basement includes a guest bedroom, flex space for a theater or game room, and access to a tree-lined backyard with a lower patio and an upper deck with a retractable awning. The .47-acre lot includes lots of trees and backs to open space for added privacy. This home has been updated in the smartest ways, including a new high impact hail resistant roof and HVAC in 2023, A/C replaced in 2021, fresh interior paint, and updated exterior trim in 2023. A 3-car garage with epoxy floors and extra storage enhances functionality. Located in the Douglas County School District and close to shopping, trails, and golf, this home offers space, privacy, and convenience in a well-established neighborhood.
Listing Office: Kentwood Real Estate DTC, LLC 
Essential Information
- MLS® #2315538
- Price$1,495,000
- Bedrooms6
- Bathrooms5.00
- Full Baths1
- Half Baths1
- Square Footage4,932
- Acres0.47
- Year Built1997
- TypeResidential
- Sub-TypeSingle Family Residence
- StyleContemporary
- StatusPending
Community Information
- Address920 Shady Oak Lane
- SubdivisionGlen Oaks
- CityCastle Pines
- CountyDouglas
- StateCO
- Zip Code80108
Amenities
- Parking Spaces3
- # of Garages3
Utilities
Cable Available, Electricity Connected, Natural Gas Connected
Parking
Concrete, Dry Walled, Exterior Access Door, Floor Coating, Storage
Interior
- HeatingForced Air
- CoolingAttic Fan, Central Air
- FireplaceYes
- # of Fireplaces1
- FireplacesFamily Room, Gas Log
- StoriesTwo
Interior Features
Breakfast Bar, Ceiling Fan(s), Central Vacuum, Entrance Foyer, Five Piece Bath, Granite Counters, High Ceilings, High Speed Internet, Jack & Jill Bathroom, Kitchen Island, Pantry, Primary Suite, Radon Mitigation System, Smart Thermostat, Smoke Free, Vaulted Ceiling(s), Walk-In Closet(s), Wired for Data
Appliances
Convection Oven, Dishwasher, Disposal, Double Oven, Down Draft, Dryer, Gas Water Heater, Humidifier, Microwave, Range, Refrigerator, Self Cleaning Oven, Washer, Water Softener, Wine Cooler
Exterior
- RoofComposition, Wood
- FoundationConcrete Perimeter, Slab
Exterior Features
Balcony, Garden, Gas Grill, Gas Valve, Lighting, Private Yard, Rain Gutters
Lot Description
Cul-De-Sac, Greenbelt, Landscaped, Many Trees, Master Planned, Open Space, Sloped, Sprinklers In Front, Sprinklers In Rear
Windows
Bay Window(s), Double Pane Windows, Window Coverings
School Information
- DistrictDouglas RE-1
- ElementaryTimber Trail
- MiddleRocky Heights
- HighRock Canyon
Additional Information
- Date ListedMay 28th, 2025
Listing Details
 Kentwood Real Estate DTC, LLC
Kentwood Real Estate DTC, LLC
 Terms and Conditions: The content relating to real estate for sale in this Web site comes in part from the Internet Data eXchange ("IDX") program of METROLIST, INC., DBA RECOLORADO® Real estate listings held by brokers other than RE/MAX Professionals are marked with the IDX Logo. This information is being provided for the consumers personal, non-commercial use and may not be used for any other purpose. All information subject to change and should be independently verified.
Terms and Conditions: The content relating to real estate for sale in this Web site comes in part from the Internet Data eXchange ("IDX") program of METROLIST, INC., DBA RECOLORADO® Real estate listings held by brokers other than RE/MAX Professionals are marked with the IDX Logo. This information is being provided for the consumers personal, non-commercial use and may not be used for any other purpose. All information subject to change and should be independently verified.
Copyright 2025 METROLIST, INC., DBA RECOLORADO® -- All Rights Reserved 6455 S. Yosemite St., Suite 500 Greenwood Village, CO 80111 USA
Listing information last updated on June 4th, 2025 at 9:18pm MDT.


















































